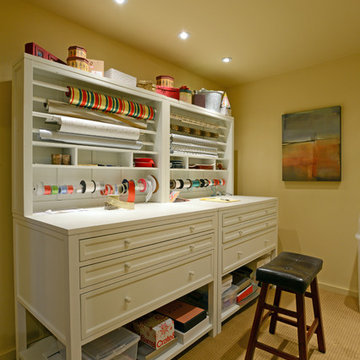Idées déco de très grands sous-sols
Trier par :
Budget
Trier par:Populaires du jour
101 - 120 sur 762 photos
1 sur 3
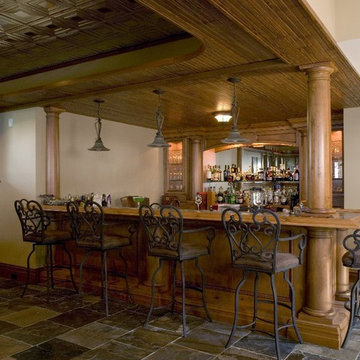
http://www.pickellbuilders.com. Photography by Linda Oyama Bryan. Wet Bar with Slate Tile Floor, Tin Ceiling and Knotty Alder Cabinetry and Millwork.
Wet Bar with Slate Tile Floor, Tin Ceiling and Knotty Alder Cabinetry and Fir bead board ceiling.

The terrace was an unfinished space with load-bearing columns in traffic areas. We add eight “faux” columns and beams to compliment and balance necessary existing ones. The new columns and beams hide structural necessities, and as shown with this bar, they help define different areas. This is needed so they help deliver the needed symmetry. The columns are wrapped in mitered, reclaimed wood and accented with steel collars around their crowns, thus becoming architectural elements.
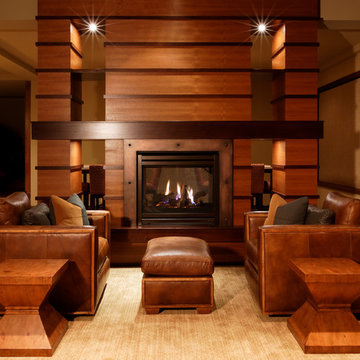
Jeffrey Bebee Photography
Aménagement d'un très grand sous-sol contemporain donnant sur l'extérieur avec un mur beige, moquette et un manteau de cheminée en métal.
Aménagement d'un très grand sous-sol contemporain donnant sur l'extérieur avec un mur beige, moquette et un manteau de cheminée en métal.
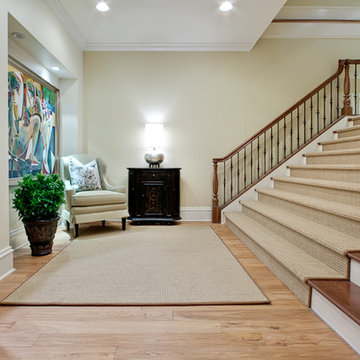
Basement foyer
Basement landing
Photographer - www.Venvisio.com
Exemple d'un très grand sous-sol chic donnant sur l'extérieur avec parquet clair.
Exemple d'un très grand sous-sol chic donnant sur l'extérieur avec parquet clair.

Grand entrance way to this lower level walk out renovation. Full design of all Architectural details and finishes with turn-key furnishings and styling throughout.
Carlson Productions LLC
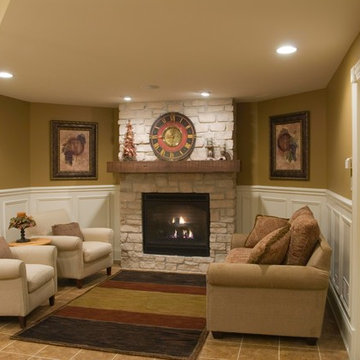
Réalisation d'un très grand sous-sol tradition enterré avec un mur beige, moquette, une cheminée standard et un manteau de cheminée en pierre.
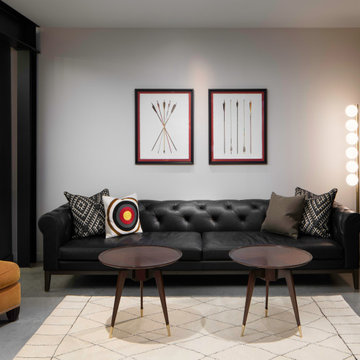
A modern, chic, camp-influenced bowling lounge is the perfect spot to relax and keep score during family bowling tournaments. A streaming view of the lakefront means you'll never miss friends arriving at the dock.

Inspired by the majesty of the Northern Lights and this family's everlasting love for Disney, this home plays host to enlighteningly open vistas and playful activity. Like its namesake, the beloved Sleeping Beauty, this home embodies family, fantasy and adventure in their truest form. Visions are seldom what they seem, but this home did begin 'Once Upon a Dream'. Welcome, to The Aurora.
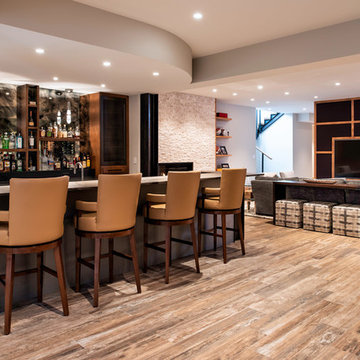
Interior Design by Sandra Meyers Interiors, Photo by Maxine Schnitzer
Réalisation d'un très grand sous-sol tradition donnant sur l'extérieur avec un mur blanc, parquet clair et un sol beige.
Réalisation d'un très grand sous-sol tradition donnant sur l'extérieur avec un mur blanc, parquet clair et un sol beige.
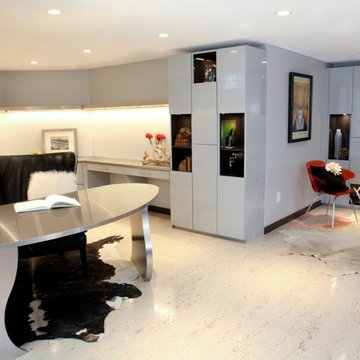
Refaced stone fireplace with Venatino Bianco Granite. Cork flooring.
Inspiration pour un très grand sous-sol traditionnel donnant sur l'extérieur avec un mur gris, un sol en liège, une cheminée standard et un manteau de cheminée en pierre.
Inspiration pour un très grand sous-sol traditionnel donnant sur l'extérieur avec un mur gris, un sol en liège, une cheminée standard et un manteau de cheminée en pierre.

This is a raw basement transformation into a recreational space suitable for adults as well as three sons under age six. Pineapple House creates an open floor plan so natural light from two windows telegraphs throughout the interiors. For visual consistency, most walls are 10” wide, smoothly finished wood planks with nickel joints. With boys in mind, the furniture and materials are nearly indestructible –porcelain tile floors, wood and stone walls, wood ceilings, granite countertops, wooden chairs, stools and benches, a concrete-top dining table, metal display shelves and leather on the room's sectional, dining chair bottoms and game stools.
Scott Moore Photography
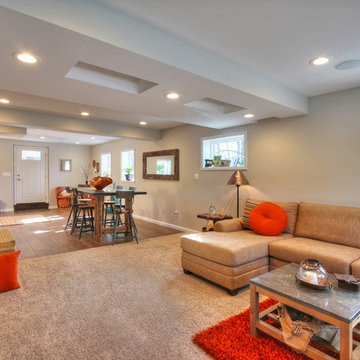
A view from the family room that was once an attached garage toward the back of the lower level. Carpet gives ways to laminate wood flooring as the basement flows into a kitchenette with mudroom and dining area.
Photo by Toby Weiss
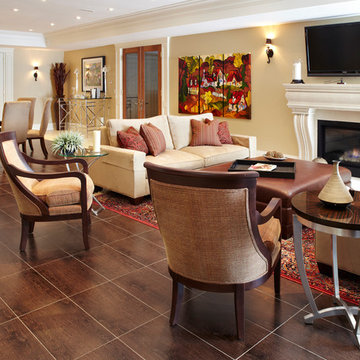
Large recreation room
Aménagement d'un très grand sous-sol contemporain avec un sol en carrelage de porcelaine et une cheminée standard.
Aménagement d'un très grand sous-sol contemporain avec un sol en carrelage de porcelaine et une cheminée standard.
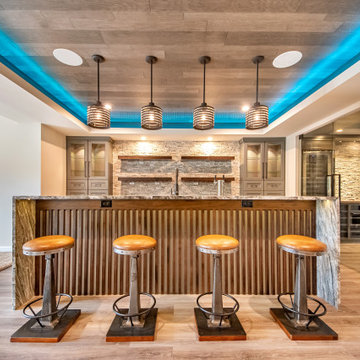
Entertaining takes a high-end in this basement with a large wet bar and wine cellar. The barstools surround the marble countertop, highlighted by under-cabinet lighting

Cette photo montre un très grand sous-sol moderne semi-enterré avec salle de cinéma, un mur blanc, parquet clair, un sol beige, un plafond décaissé et du papier peint.
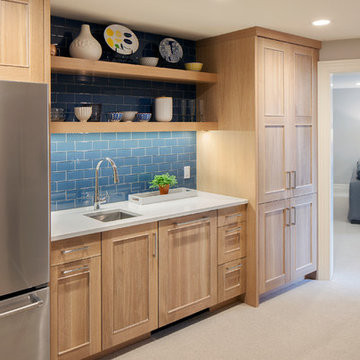
Idées déco pour un très grand sous-sol bord de mer donnant sur l'extérieur avec un mur bleu, moquette et un sol beige.
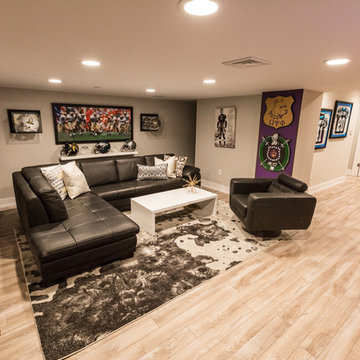
The basement serves as a hang out room, and office for Malcolm. Nostalgic jerseys from Ohio State, The Saints, The Panthers and more line the walls. The main decorative wall is a span of 35 feet with a floor to ceiling white and gold wallpaper. It’s bold enough to hold up to all the wall hangings, but not too busy to distract.
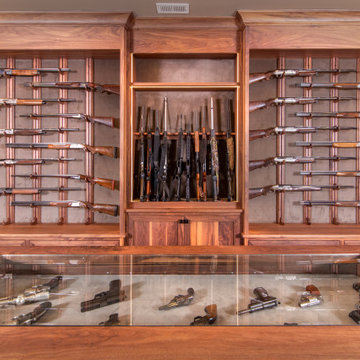
Walnut was the wood of choice as it is has a natural finish that is easy to bring out and has an elegance all it’s own. Custom tracks were added to display the homeowner's gun collection. A custom glass display case was built to showcase handguns. The walnut cabinets were paired with black matte hardware and LED lighting.
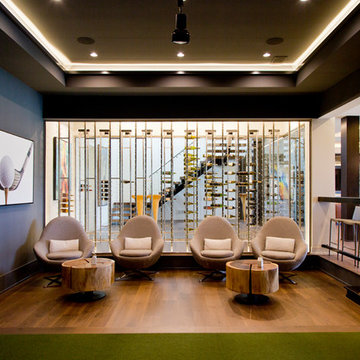
Aménagement d'un très grand sous-sol contemporain donnant sur l'extérieur avec un mur beige, un sol en bois brun et un sol marron.
Idées déco de très grands sous-sols
6
