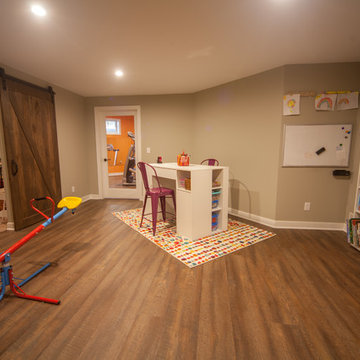Idées déco de très grands sous-sols
Trier par :
Budget
Trier par:Populaires du jour
121 - 140 sur 762 photos
1 sur 3
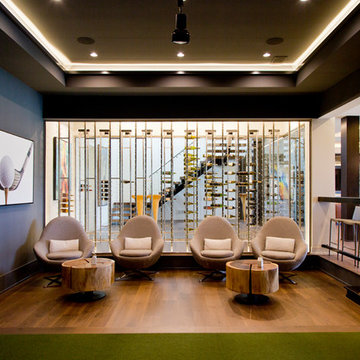
Aménagement d'un très grand sous-sol contemporain donnant sur l'extérieur avec un mur beige, un sol en bois brun et un sol marron.
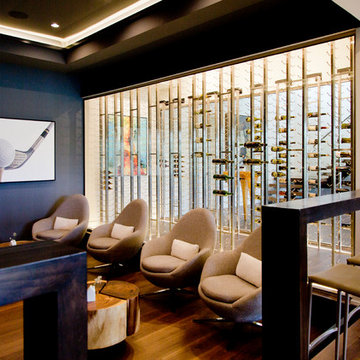
Idée de décoration pour un très grand sous-sol design donnant sur l'extérieur avec un mur beige, un sol en bois brun et un sol marron.
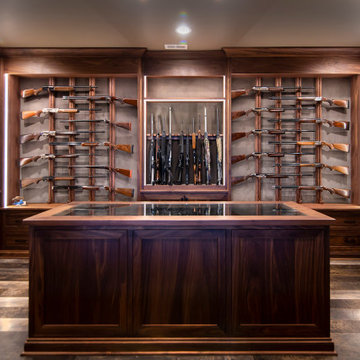
Walnut was the wood of choice as it is has a natural finish that is easy to bring out and has an elegance all it’s own. Custom tracks were added to display the homeowner's gun collection. A custom glass display case was built to showcase handguns. The walnut cabinets were paired with black matte hardware and LED lighting.
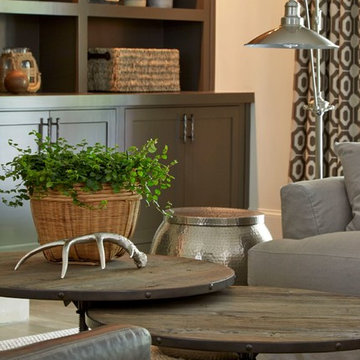
Lauren Rubinstein
Aménagement d'un très grand sous-sol campagne donnant sur l'extérieur avec un mur blanc, un sol en bois brun et une cheminée standard.
Aménagement d'un très grand sous-sol campagne donnant sur l'extérieur avec un mur blanc, un sol en bois brun et une cheminée standard.

A warm, inviting, and cozy family room and kitchenette. This entire space was remodeled, this is the kitchenette on the lower level looking into the family room. Walls are pine T&G, ceiling has split logs, uba tuba granite counter, stone fireplace with split log mantle
jakobskogheim.com
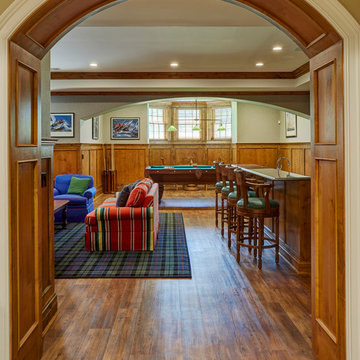
The arched cased opening is clad in knotty alder and matches the wainscoting used throughout the lower level. Photo by Mike Kaskel
Cette image montre un très grand sous-sol traditionnel semi-enterré avec un mur vert, sol en stratifié et un sol marron.
Cette image montre un très grand sous-sol traditionnel semi-enterré avec un mur vert, sol en stratifié et un sol marron.
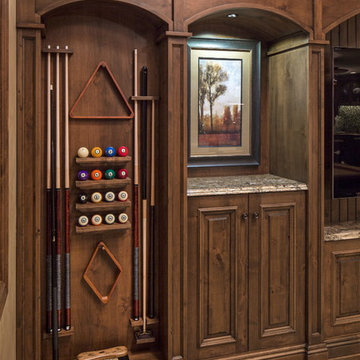
Idées déco pour un très grand sous-sol classique donnant sur l'extérieur avec un sol en carrelage de céramique.
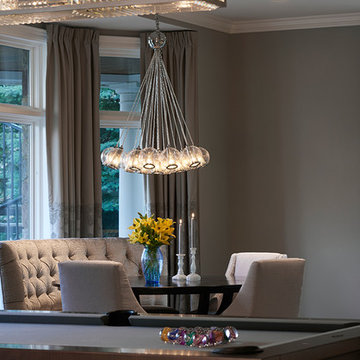
Lower level renovation with custom lighting, custom furnishings and pool table for this Billiards room.
Carlson Productions LLC
Aménagement d'un très grand sous-sol classique donnant sur l'extérieur avec un mur gris.
Aménagement d'un très grand sous-sol classique donnant sur l'extérieur avec un mur gris.
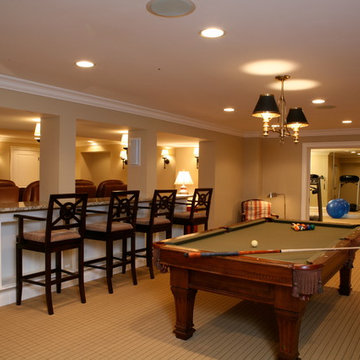
Lower-level family recreation area with theater, bar seating, home gym and pool table.
Exemple d'un très grand sous-sol chic enterré avec un mur beige et moquette.
Exemple d'un très grand sous-sol chic enterré avec un mur beige et moquette.
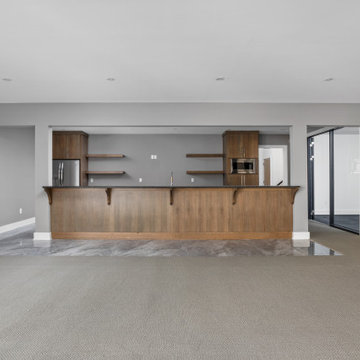
Basement featuring walk out courtyard, carpeting and porcelain tile, bi folding doors, wet bar kitchenette with custom cabinets, and chrome hardware.
Inspiration pour un très grand sous-sol minimaliste donnant sur l'extérieur avec un bar de salon, un mur gris, moquette et un sol gris.
Inspiration pour un très grand sous-sol minimaliste donnant sur l'extérieur avec un bar de salon, un mur gris, moquette et un sol gris.
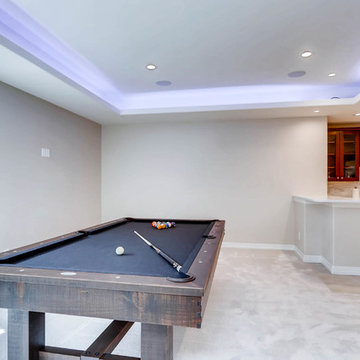
This basement offers a number of custom features including a mini-fridge built into a curving rock wall, screen projector, hand-made, built-in book cases, hand worked beams and more.
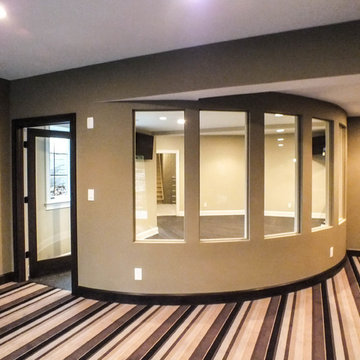
Carpet: Masland, Folklore in Metal
Photos by Gwendolyn Lanstrum
Cette photo montre un très grand sous-sol chic donnant sur l'extérieur avec un mur beige et moquette.
Cette photo montre un très grand sous-sol chic donnant sur l'extérieur avec un mur beige et moquette.
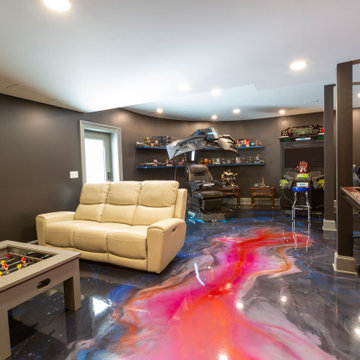
Huge basement in this beautiful home that got a face lift with new home gym/sauna room, home office, sitting room, wine cellar, lego room, fireplace and theater!
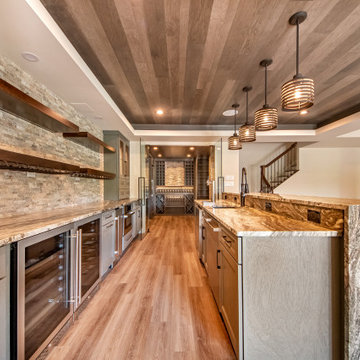
Entertaining takes a high-end in this basement with a large wet bar and wine cellar. The barstools surround the marble countertop, highlighted by under-cabinet lighting
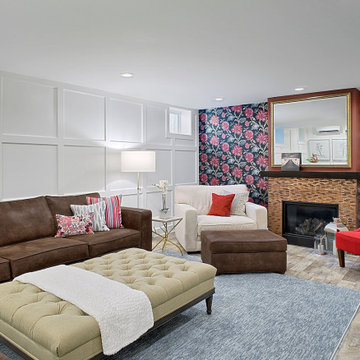
We believe interiors are for people, and should be functional and beautiful. The family room pretty much sums that up. The playful and bold floral wallpaper by Nina Campbell for Designer’s Guild sets the tone in this transitional, colorful space. The brand new fireplace is ready for cozy fireside wine tastings, as the copper tiles and custom gilded mirror sparkle in the candlelight.
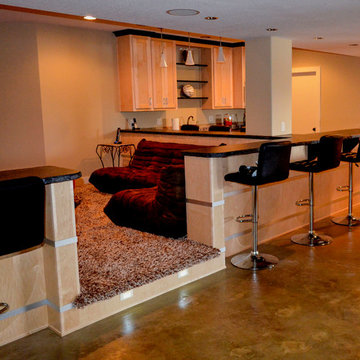
Black concrete counter tops and light wood cabinets accented with aluminum banding surround the media area and kitchenette. The flooring transition of stained concrete in the main area to the raised floor and shag carpet in the media area separates these two areas into two completely different spaces.
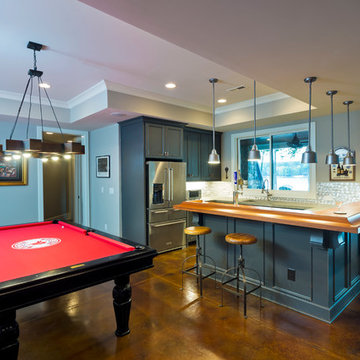
Jim Schmid Photography
Inspiration pour un très grand sous-sol chalet donnant sur l'extérieur avec un mur bleu et sol en béton ciré.
Inspiration pour un très grand sous-sol chalet donnant sur l'extérieur avec un mur bleu et sol en béton ciré.
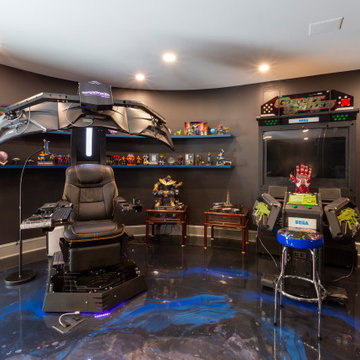
Huge basement in this beautiful home that got a face lift with new home gym/sauna room, home office, sitting room, wine cellar, lego room, fireplace and theater!
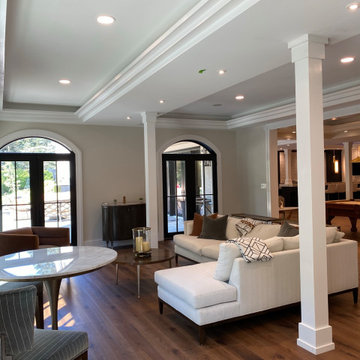
Cette photo montre un très grand sous-sol tendance donnant sur l'extérieur avec un bar de salon, un mur beige, un sol en vinyl, une cheminée, un manteau de cheminée en carrelage, un sol marron et un plafond à caissons.
Idées déco de très grands sous-sols
7
