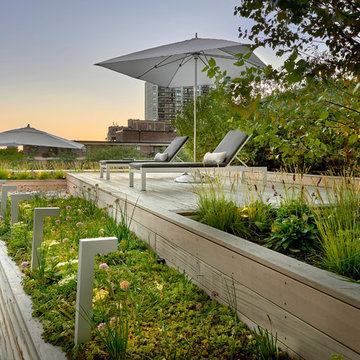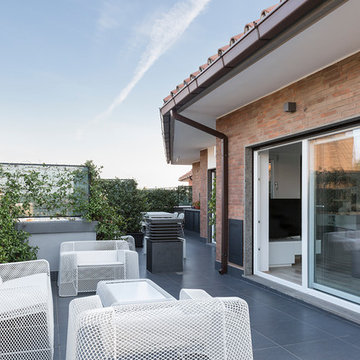Trier par :
Budget
Trier par:Populaires du jour
21 - 40 sur 829 photos
1 sur 3

This brick and limestone, 6,000-square-foot residence exemplifies understated elegance. Located in the award-wining Blaine School District and within close proximity to the Southport Corridor, this is city living at its finest!
The foyer, with herringbone wood floors, leads to a dramatic, hand-milled oval staircase; an architectural element that allows sunlight to cascade down from skylights and to filter throughout the house. The floor plan has stately-proportioned rooms and includes formal Living and Dining Rooms; an expansive, eat-in, gourmet Kitchen/Great Room; four bedrooms on the second level with three additional bedrooms and a Family Room on the lower level; a Penthouse Playroom leading to a roof-top deck and green roof; and an attached, heated 3-car garage. Additional features include hardwood flooring throughout the main level and upper two floors; sophisticated architectural detailing throughout the house including coffered ceiling details, barrel and groin vaulted ceilings; painted, glazed and wood paneling; laundry rooms on the bedroom level and on the lower level; five fireplaces, including one outdoors; and HD Video, Audio and Surround Sound pre-wire distribution through the house and grounds. The home also features extensively landscaped exterior spaces, designed by Prassas Landscape Studio.
This home went under contract within 90 days during the Great Recession.
Featured in Chicago Magazine: http://goo.gl/Gl8lRm
Jim Yochum
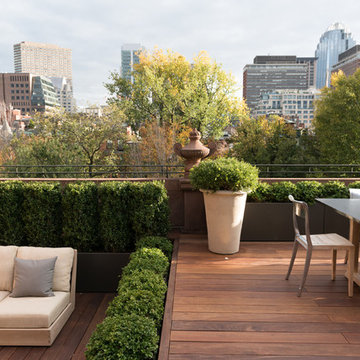
Idée de décoration pour une terrasse design avec une cuisine d'été et aucune couverture.
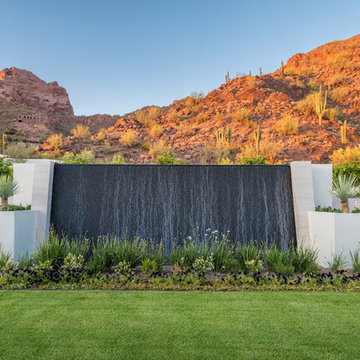
Amazing Contemporary Home in Scottsdale AZ. Impressive lautner Edge and Negative Edge Entry feature and Gravity Defying, Acrylic Panel Walled, All Bisazza Glass tile Roof top pool and spa is an example of engineering excellence
Photo Credit
Michael Duerinckx of INCKX Photography
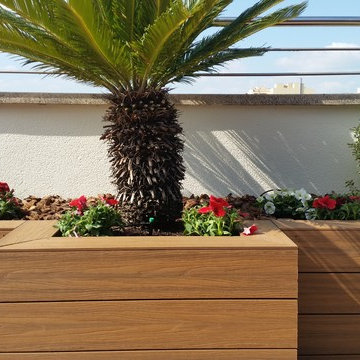
Jardinera de más de ocho metros de largo que ocupa todo el ancho de esta terraza situada en la ciudad de Sabadell, está elaborada con madera artificial, interiormente impermeabilizada, con su drenaje y riego automático. Se han integrado luces para dar una luz indirecta para crear ambiente.
Se ha realizado su plantación con plantas de diferentes tamaños, plantas también de temporada y la base han sido cubiertas por corteza de pino. Los tipos de plantas han sido: Pittosporum, eunonyimus, kumkuat, prímulas, potinias, surfinias ...
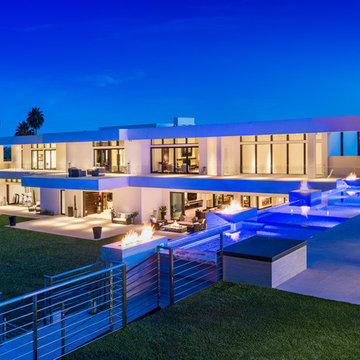
Amazing Contemporary Home in Scottsdale AZ. Impressive lautner Edge and Negative Edge Entry feature and Gravity Defying, Acrylic Panel Walled, All Bisazza Glass tile Roof top pool and spa is an example of engineering excellence
Photo Credit
Michael Duerinckx of INCKX Photography
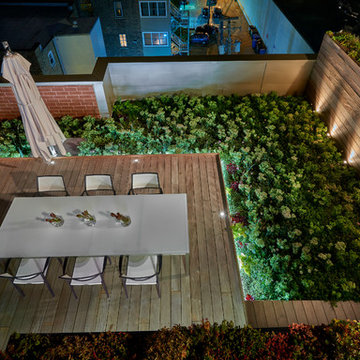
Tony Soluri Photography
Exemple d'une terrasse tendance avec une cuisine d'été et une pergola.
Exemple d'une terrasse tendance avec une cuisine d'été et une pergola.
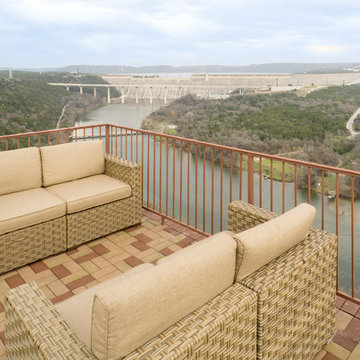
Built on the edge of a hill along Lake Austin, this home takes full advantage of its gorgeous views with a rooftop deck built with Azek Pavers.
Idées déco pour une terrasse méditerranéenne avec aucune couverture.
Idées déco pour une terrasse méditerranéenne avec aucune couverture.
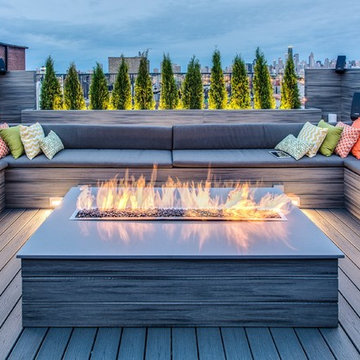
Chicago Home Photos
Réalisation d'une terrasse minimaliste avec un foyer extérieur et aucune couverture.
Réalisation d'une terrasse minimaliste avec un foyer extérieur et aucune couverture.
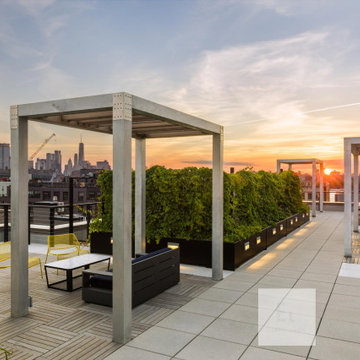
Ipe siding, ipe planters, porcelain deck tiles
Inspiration pour une terrasse design avec une pergola.
Inspiration pour une terrasse design avec une pergola.
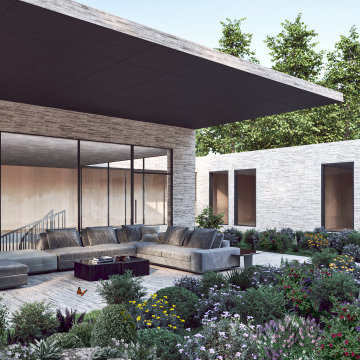
Terrace
Idée de décoration pour une terrasse au premier étage design avec des solutions pour vis-à-vis et une extension de toiture.
Idée de décoration pour une terrasse au premier étage design avec des solutions pour vis-à-vis et une extension de toiture.
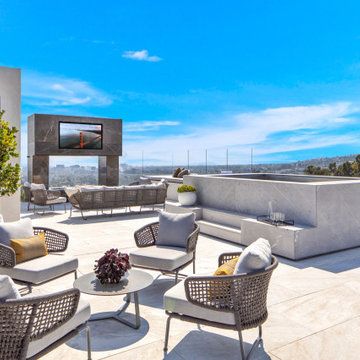
Summitridge Drive Beverly Hills modern mansion rooftop terrace with jacuzzi, fireplace, and views
Inspiration pour une terrasse sur le toit design avec une cheminée, aucune couverture et un garde-corps en verre.
Inspiration pour une terrasse sur le toit design avec une cheminée, aucune couverture et un garde-corps en verre.
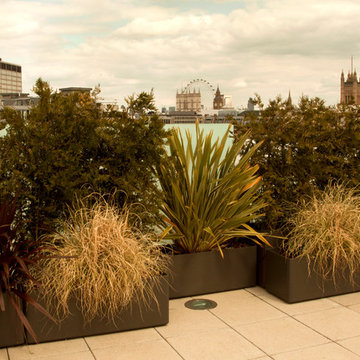
Daniel Sutka
Idée de décoration pour une terrasse minimaliste avec aucune couverture.
Idée de décoration pour une terrasse minimaliste avec aucune couverture.
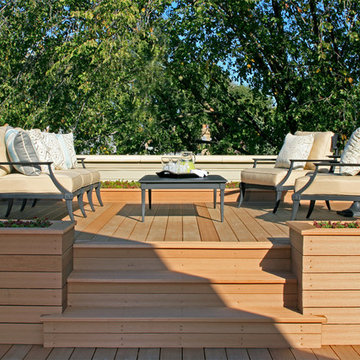
This brick and limestone, 6,000-square-foot residence exemplifies understated elegance. Located in the award-wining Blaine School District and within close proximity to the Southport Corridor, this is city living at its finest!
The foyer, with herringbone wood floors, leads to a dramatic, hand-milled oval staircase; an architectural element that allows sunlight to cascade down from skylights and to filter throughout the house. The floor plan has stately-proportioned rooms and includes formal Living and Dining Rooms; an expansive, eat-in, gourmet Kitchen/Great Room; four bedrooms on the second level with three additional bedrooms and a Family Room on the lower level; a Penthouse Playroom leading to a roof-top deck and green roof; and an attached, heated 3-car garage. Additional features include hardwood flooring throughout the main level and upper two floors; sophisticated architectural detailing throughout the house including coffered ceiling details, barrel and groin vaulted ceilings; painted, glazed and wood paneling; laundry rooms on the bedroom level and on the lower level; five fireplaces, including one outdoors; and HD Video, Audio and Surround Sound pre-wire distribution through the house and grounds. The home also features extensively landscaped exterior spaces, designed by Prassas Landscape Studio.
This home went under contract within 90 days during the Great Recession.
Featured in Chicago Magazine: http://goo.gl/Gl8lRm
Jim Yochum
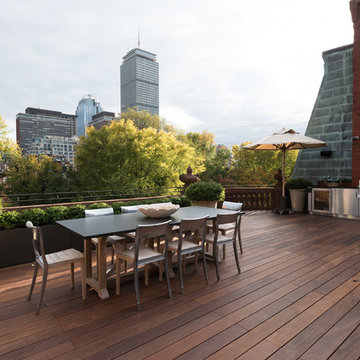
Genevieve de Manio Photography
Inspiration pour une terrasse traditionnelle avec une cuisine d'été et aucune couverture.
Inspiration pour une terrasse traditionnelle avec une cuisine d'été et aucune couverture.
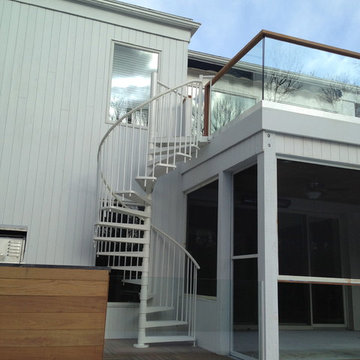
new york roofscapes, inc
Idées déco pour une terrasse contemporaine avec une cuisine d'été et un auvent.
Idées déco pour une terrasse contemporaine avec une cuisine d'été et un auvent.
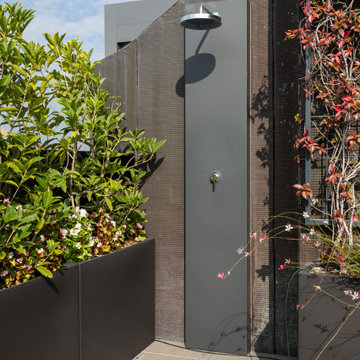
doccia in terrazzo, rubinetteria Fantini
Il sistema di tubazioni è nascosta dentro un carter in metallo verniciato.
Cette photo montre une terrasse sur le toit tendance avec une cuisine d'été et une pergola.
Cette photo montre une terrasse sur le toit tendance avec une cuisine d'été et une pergola.
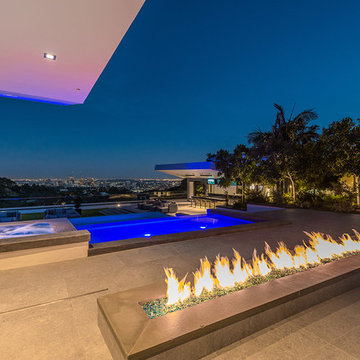
Outdoor fireplace next to the swimming pool on the modern contemporary house rooftop with city view
Idées déco pour une très grande piscine à débordement moderne.
Idées déco pour une très grande piscine à débordement moderne.
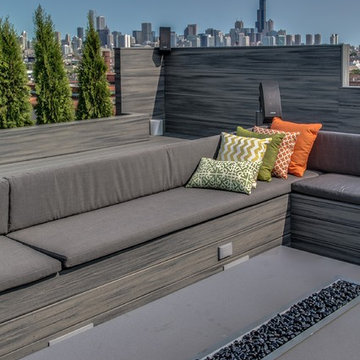
Chicago Home Photos
Réalisation d'une terrasse minimaliste avec un foyer extérieur et aucune couverture.
Réalisation d'une terrasse minimaliste avec un foyer extérieur et aucune couverture.
Idées déco de très grands toits aménagés
2





