Idées déco de vérandas avec aucune cheminée et un plafond standard
Trier par :
Budget
Trier par:Populaires du jour
81 - 100 sur 3 659 photos
1 sur 3
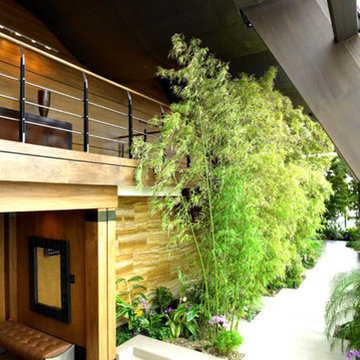
Idée de décoration pour une grande véranda design avec parquet foncé, aucune cheminée et un plafond standard.

This three seasons addition is a great sunroom during the warmer months.
Cette image montre une grande véranda traditionnelle avec un sol en vinyl, aucune cheminée, un plafond standard et un sol gris.
Cette image montre une grande véranda traditionnelle avec un sol en vinyl, aucune cheminée, un plafond standard et un sol gris.
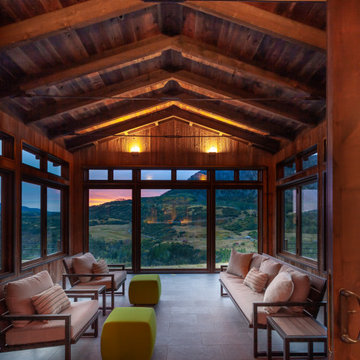
Réalisation d'une grande véranda chalet avec un sol gris, un sol en carrelage de porcelaine, aucune cheminée et un plafond standard.

Cette image montre une grande véranda marine avec un sol en travertin, aucune cheminée, un plafond standard et un sol beige.
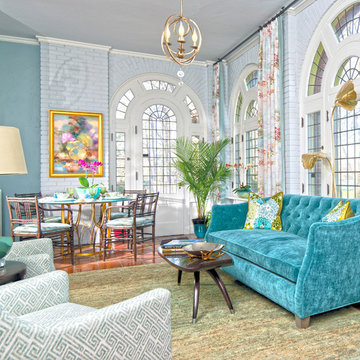
Idées déco pour une véranda de taille moyenne avec tomettes au sol, aucune cheminée, un plafond standard et un sol rouge.
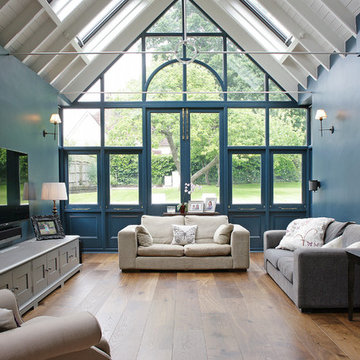
Inspiration pour une grande véranda traditionnelle avec un sol en bois brun, aucune cheminée, un plafond standard et un sol marron.
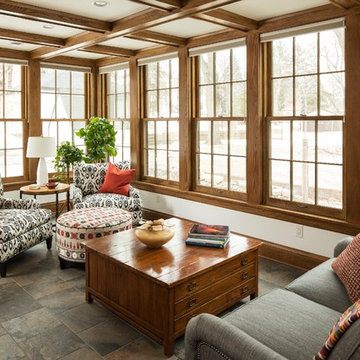
Dean Riedel
Aménagement d'une véranda craftsman avec aucune cheminée et un plafond standard.
Aménagement d'une véranda craftsman avec aucune cheminée et un plafond standard.
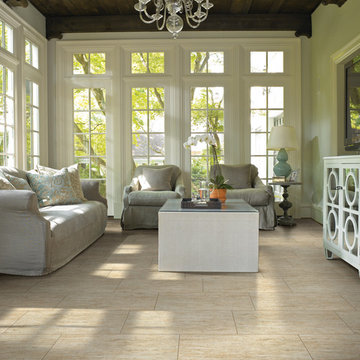
Inspiration pour une véranda traditionnelle de taille moyenne avec un sol en carrelage de porcelaine, aucune cheminée, un plafond standard et un sol beige.
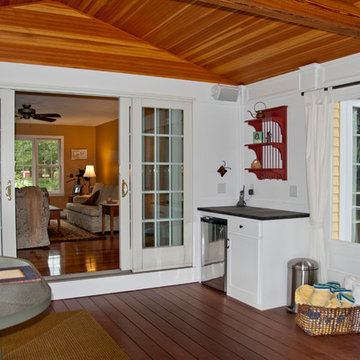
Idées déco pour une véranda classique de taille moyenne avec un sol en bois brun, aucune cheminée et un plafond standard.
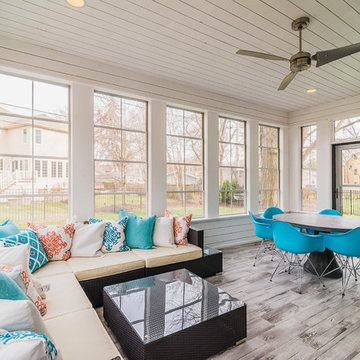
Aménagement d'une véranda classique de taille moyenne avec un sol en carrelage de porcelaine, un plafond standard, aucune cheminée et un sol gris.
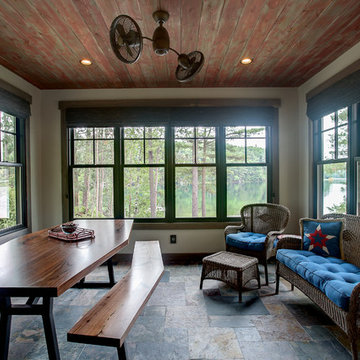
Photos by Kaity
Idée de décoration pour une véranda chalet avec aucune cheminée, un plafond standard et un sol en carrelage de céramique.
Idée de décoration pour une véranda chalet avec aucune cheminée, un plafond standard et un sol en carrelage de céramique.
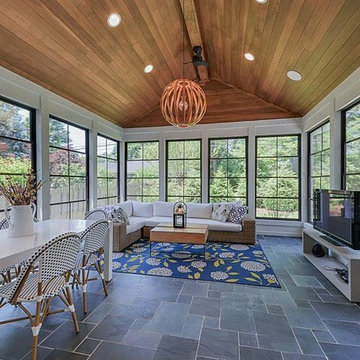
Idée de décoration pour une véranda minimaliste de taille moyenne avec un sol en travertin, un plafond standard, un sol gris et aucune cheminée.
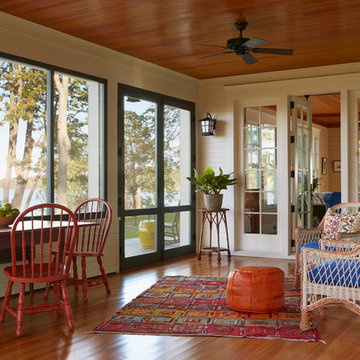
For over 100 years, Crane Island has been a summer destination for a few fortunate Minnesota families who move to cooler lake communities for the season. Desiring a return to this lifestyle, owners intend to spend long summer cottage weekends there. The location affords both community & privacy with close proximity to their city house. The island is small, with only about 20 cottages, most of which were built early in the last century. The challenge to the architect was to create a new house that would look 100 years old the day it was finished.
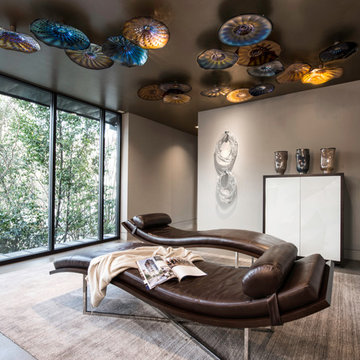
A busy executive and his partner enlist Cantoni design consultants Janet Baker and Craig Rubright to transform their multi-story town house into a chic city escape in Dallas’ Highland Park neighborhood.Read the full story here: http://cantoni.com/interior-design-services/projects/a-sophisticated-hideaway/
Photo by David Deleon

Finished photos of this screened porch conversion to a four seasons room.
Cette photo montre une véranda craftsman de taille moyenne avec un sol en vinyl, aucune cheminée et un plafond standard.
Cette photo montre une véranda craftsman de taille moyenne avec un sol en vinyl, aucune cheminée et un plafond standard.

The homeowners loved the character of their 100-year-old home near Lake Harriet, but the original layout no longer supported their busy family’s modern lifestyle. When they contacted the architect, they had a simple request: remodel our master closet. This evolved into a complete home renovation that took three-years of meticulous planning and tactical construction. The completed home demonstrates the overall goal of the remodel: historic inspiration with modern luxuries.
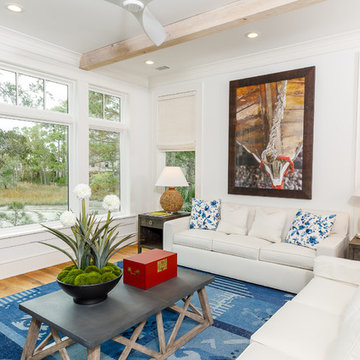
Photos by: Michael Cyra of PhotoGraphics Photography
Architecture by: Cumulus Architecture + Design
Built by: Royal Indigo Construction
Developed by: Dyal Compass
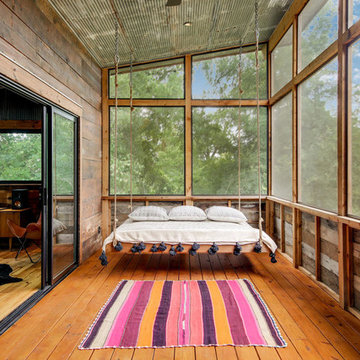
Inspiration pour une véranda rustique avec un sol en bois brun, aucune cheminée, un plafond standard et un sol marron.
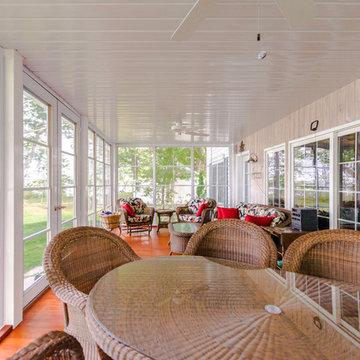
Idée de décoration pour une véranda tradition de taille moyenne avec un sol en bois brun, aucune cheminée, un plafond standard et un sol marron.
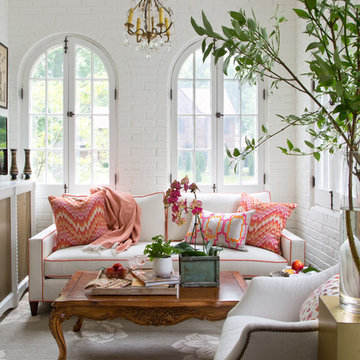
Emily Minton Redfield
Cette image montre une petite véranda traditionnelle avec aucune cheminée et un plafond standard.
Cette image montre une petite véranda traditionnelle avec aucune cheminée et un plafond standard.
Idées déco de vérandas avec aucune cheminée et un plafond standard
5