Idées déco de vérandas avec moquette et un sol en carrelage de céramique
Trier par :
Budget
Trier par:Populaires du jour
61 - 80 sur 2 693 photos
1 sur 3
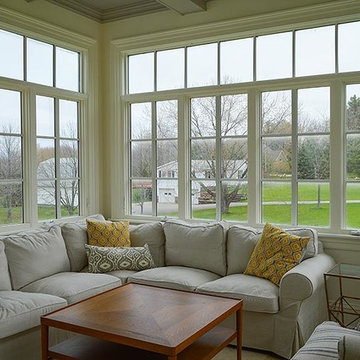
Exemple d'une grande véranda chic avec moquette et un plafond standard.
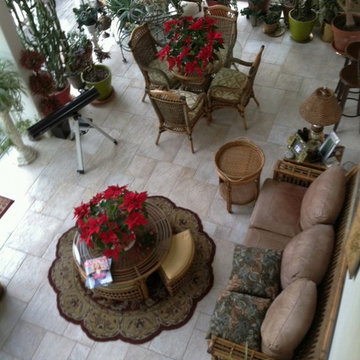
Exemple d'une véranda avec un sol en carrelage de céramique et aucune cheminée.

Located in a serene plot in Kittery Point, Maine, this gable-style conservatory was designed, engineered, and installed by Sunspace Design. Extending from the rear of the residence and positioned to capture picturesque views of the surrounding yard and forest, the completed glass space is testament to our commitment to meticulous craftsmanship.
Sunspace provided start to finish services for this project, serving as both the glass specialist and the general contractor. We began by providing detailed CAD drawings and manufacturing key components. The mahogany framing was milled and constructed in our wood shop. Meanwhile, we brought our experience in general construction to the fore to prepare the conservatory space to receive the custom glass roof components. The steel structural ridge beam, conventionally framed walls, and raised floor frame were all constructed on site. Insulated Andersen windows invite ample natural light into the space, and the addition of copper cladding ensures a timelessly elegant look.
Every aspect of the completed space is informed by our 40+ years of custom glass specialization. Our passion for architectural glass design extends beyond mere renovation; it encompasses the art of blending nature with refined architecture. Conservatories like these are harmonious extensions that bridge indoor living with the allure of the outdoors. We invite you to explore the transformative potential of glass by working with us to imagine how nature's beauty can be woven into the fabric of your home.
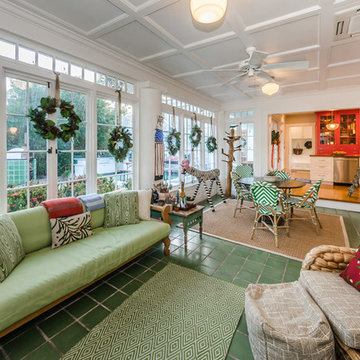
Idées déco pour une véranda éclectique avec un sol en carrelage de céramique, un plafond standard et un sol vert.
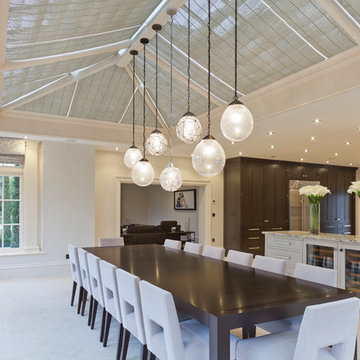
The nine-pane window design together with the three-pane clerestory panels above creates height with this impressive structure. Ventilation is provided through top hung opening windows and electrically operated roof vents.
This open plan space is perfect for family living and double doors open fully onto the garden terrace which can be used for entertaining.
Vale Paint Colour - Alabaster
Size- 8.1M X 5.7M
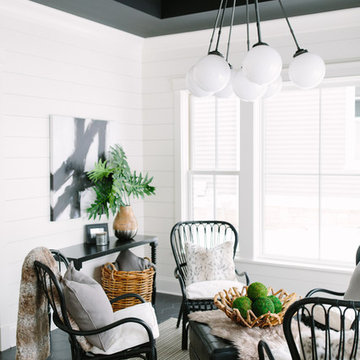
Stoffer Photography
Idée de décoration pour une véranda bohème de taille moyenne avec un sol en carrelage de céramique et un plafond standard.
Idée de décoration pour une véranda bohème de taille moyenne avec un sol en carrelage de céramique et un plafond standard.
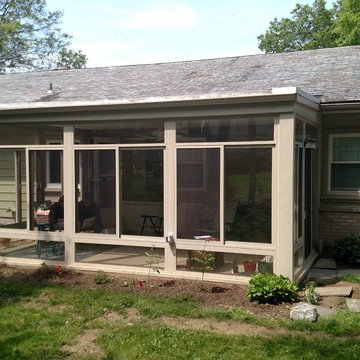
Enclosed existing open porch
Cette image montre une véranda traditionnelle de taille moyenne avec moquette, aucune cheminée et un plafond standard.
Cette image montre une véranda traditionnelle de taille moyenne avec moquette, aucune cheminée et un plafond standard.
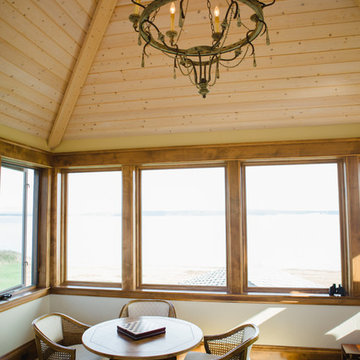
Sara Parsons
Réalisation d'une véranda tradition de taille moyenne avec moquette et aucune cheminée.
Réalisation d'une véranda tradition de taille moyenne avec moquette et aucune cheminée.
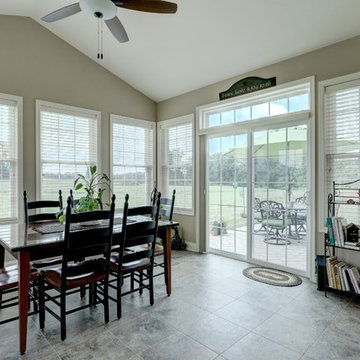
Photo by Open.Tours
Cette image montre une véranda traditionnelle de taille moyenne avec un sol en carrelage de céramique, aucune cheminée, un plafond standard et un sol gris.
Cette image montre une véranda traditionnelle de taille moyenne avec un sol en carrelage de céramique, aucune cheminée, un plafond standard et un sol gris.
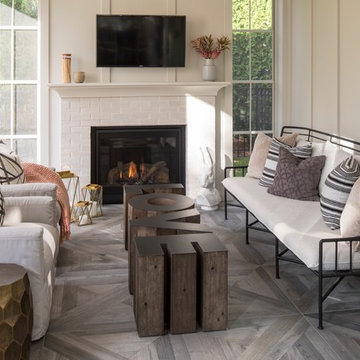
Troy Theis Photography
Cette image montre une véranda traditionnelle de taille moyenne avec un sol en carrelage de céramique, une cheminée standard, un manteau de cheminée en brique, un plafond standard et un sol gris.
Cette image montre une véranda traditionnelle de taille moyenne avec un sol en carrelage de céramique, une cheminée standard, un manteau de cheminée en brique, un plafond standard et un sol gris.
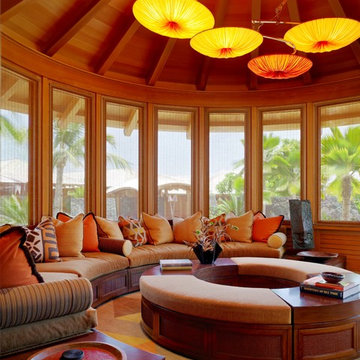
Photography by Joe Fletcher Photo
Idées déco pour une véranda exotique avec moquette et un sol multicolore.
Idées déco pour une véranda exotique avec moquette et un sol multicolore.
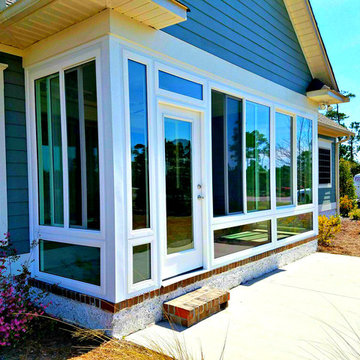
Porch Conversion provided materials and labor for the demolition and construction for this entire project, including all prep work and removal/disposal of all debris. This project included:
1. 4-inch thermally broken, aluminum framing
2. 36-inch Prime Full View Door with a Transom
3. Widows with 4-inch Temcor frames with window load rated at 150 MPH and a DP rating of 60 for a 6'x6' Horizontal Slider.
4. Glass that is Low E_366, Energy Star rated, dual pane argon gas filled and tempered to code
5. Clear View material screens
6. 3 outlets installed to code
7. 220 square-feet of R30 insulation in the ceiling
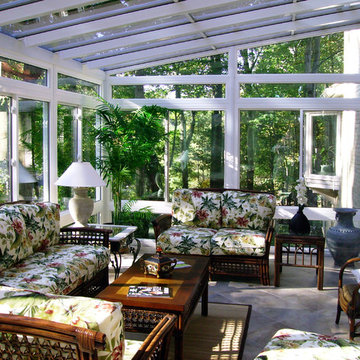
Exemple d'une véranda exotique de taille moyenne avec un sol en carrelage de céramique, aucune cheminée et un plafond en verre.
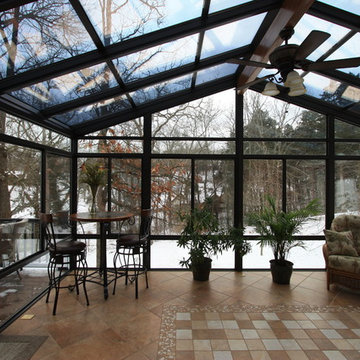
Patriot Sunrooms
Cette image montre une véranda design de taille moyenne avec un sol en carrelage de céramique et un plafond en verre.
Cette image montre une véranda design de taille moyenne avec un sol en carrelage de céramique et un plafond en verre.
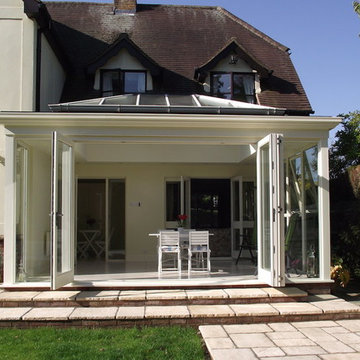
An English Arts & Crafts home has a makeover with this stunning orangery extension. This bright and airy space provides a space to sit and enjoy the beauty of the garden
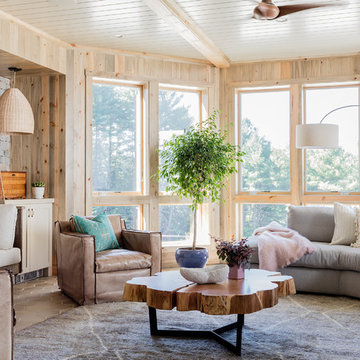
Michael J. Lee
Idées déco pour une véranda classique de taille moyenne avec un plafond standard, un sol en carrelage de céramique, un sol marron et aucune cheminée.
Idées déco pour une véranda classique de taille moyenne avec un plafond standard, un sol en carrelage de céramique, un sol marron et aucune cheminée.
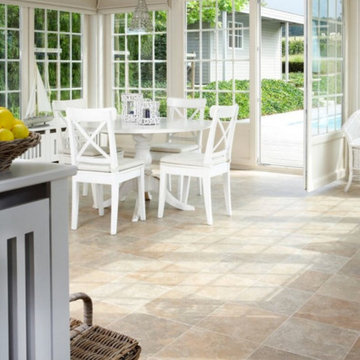
Cette image montre une grande véranda rustique avec un sol en carrelage de céramique, aucune cheminée, un plafond standard et un sol beige.
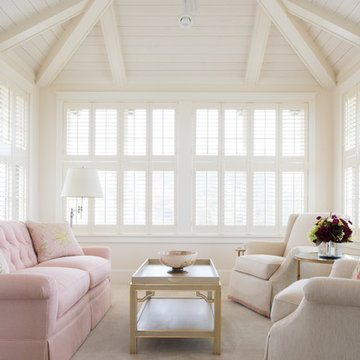
Scott Amundson Photography
Aménagement d'une véranda classique avec moquette et un plafond standard.
Aménagement d'une véranda classique avec moquette et un plafond standard.
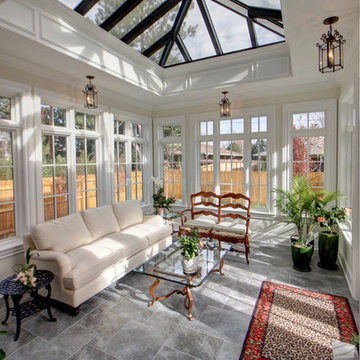
Jenn Cohen
Idée de décoration pour une grande véranda tradition avec un sol en carrelage de céramique, un puits de lumière et un sol gris.
Idée de décoration pour une grande véranda tradition avec un sol en carrelage de céramique, un puits de lumière et un sol gris.
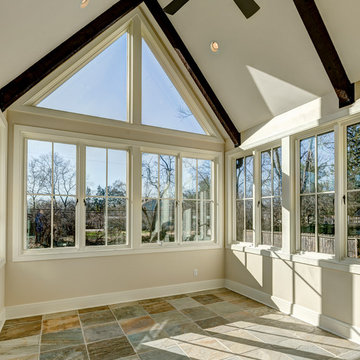
Interior Design & Finish Credit: Amy Provisor / Found at Home Interior Decor
Idées déco pour une véranda classique de taille moyenne avec un sol en carrelage de céramique, aucune cheminée et un plafond standard.
Idées déco pour une véranda classique de taille moyenne avec un sol en carrelage de céramique, aucune cheminée et un plafond standard.
Idées déco de vérandas avec moquette et un sol en carrelage de céramique
4