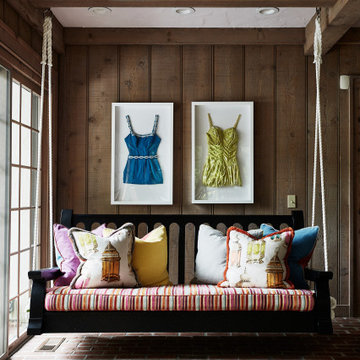Idées déco de vérandas avec parquet clair et un sol en brique
Trier par :
Budget
Trier par:Populaires du jour
41 - 60 sur 2 497 photos
1 sur 3
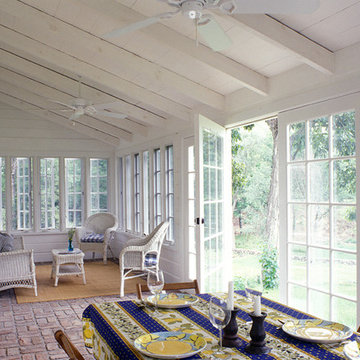
Historic home renovation
Idée de décoration pour une véranda champêtre avec un sol en brique, un plafond standard et un sol rouge.
Idée de décoration pour une véranda champêtre avec un sol en brique, un plafond standard et un sol rouge.

Idées déco pour une grande véranda classique avec parquet clair, aucune cheminée, un plafond standard et un sol marron.
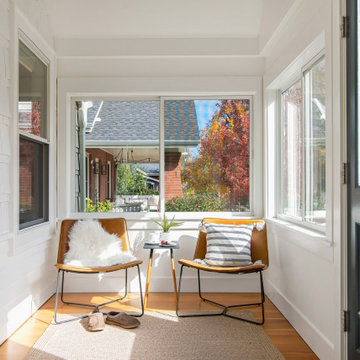
this sunny sanctuary is perfect for morning coffee!
Idée de décoration pour une petite véranda minimaliste avec parquet clair, un plafond standard et un sol marron.
Idée de décoration pour une petite véranda minimaliste avec parquet clair, un plafond standard et un sol marron.
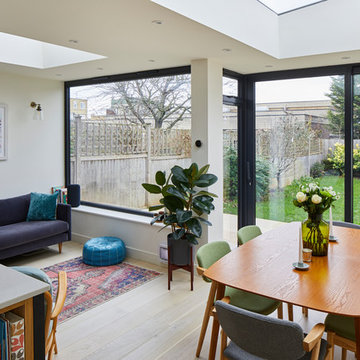
Chris Snook
Cette photo montre une véranda moderne de taille moyenne avec parquet clair.
Cette photo montre une véranda moderne de taille moyenne avec parquet clair.

Mark Williams Photographer
Inspiration pour une petite véranda bohème avec un plafond en verre et parquet clair.
Inspiration pour une petite véranda bohème avec un plafond en verre et parquet clair.
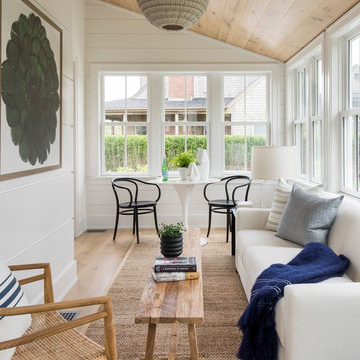
Cette photo montre une véranda bord de mer de taille moyenne avec parquet clair, aucune cheminée, un plafond standard et un sol beige.
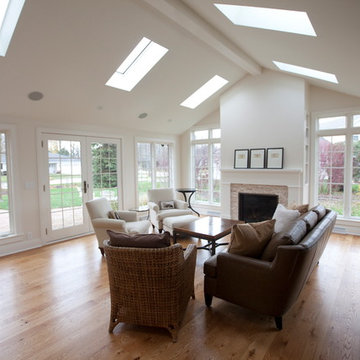
Réalisation d'une grande véranda avec parquet clair, une cheminée standard, un puits de lumière et un manteau de cheminée en pierre.
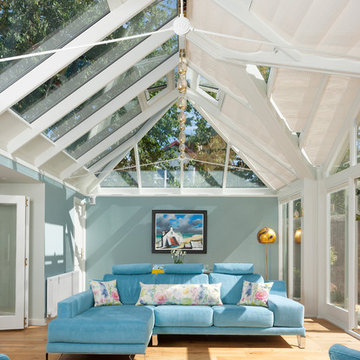
A stunning hipped roof bespoke timber conservatory with projecting peaks on two elevations. Designed and installed by Mozolowski & Murray. Bifolding doors connect the house to the new conservatory. Finished externally in Dusty Grey and White internal. Soft blue walls completed with a blue corner sofa suite make this a tranquil space to relax in.
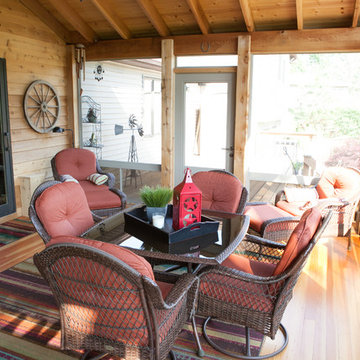
When Bill and Jackie Fox decided it was time for a 3 Season room, they worked with Todd Jurs at Advance Design Studio to make their back yard dream come true. Situated on an acre lot in Gilberts, the Fox’s wanted to enjoy their yard year round, get away from the mosquitoes, and enhance their home’s living space with an indoor/outdoor space the whole family could enjoy.
“Todd and his team at Advance Design Studio did an outstanding job meeting my needs. Todd did an excellent job helping us determine what we needed and how to design the space”, says Bill.
The 15’ x 18’ 3 Season’s Room was designed with an open end gable roof, exposing structural open beam cedar rafters and a beautiful tongue and groove Knotty Pine ceiling. The floor is a tongue and groove Douglas Fir, and amenities include a ceiling fan, a wall mounted TV and an outdoor pergola. Adjustable plexi-glass windows can be opened and closed for ease of keeping the space clean, and use in the cooler months. “With this year’s mild seasons, we have actually used our 3 season’s room year round and have really enjoyed it”, reports Bill.
“They built us a beautiful 3-season room. Everyone involved was great. Our main builder DJ, was quite a craftsman. Josh our Project Manager was excellent. The final look of the project was outstanding. We could not be happier with the overall look and finished result. I have already recommended Advance Design Studio to my friends”, says Bill Fox.
Photographer: Joe Nowak
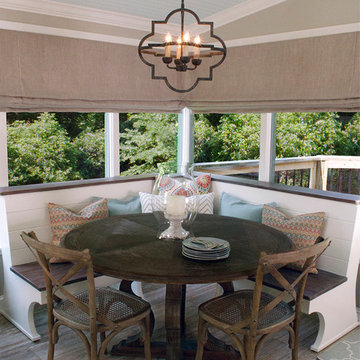
Allison Smith Interiors | Michael Thorstad Photography.
Built in custom banquette with a weathered wood dining table.
Idées déco pour une véranda éclectique avec parquet clair, un plafond standard et un sol beige.
Idées déco pour une véranda éclectique avec parquet clair, un plafond standard et un sol beige.
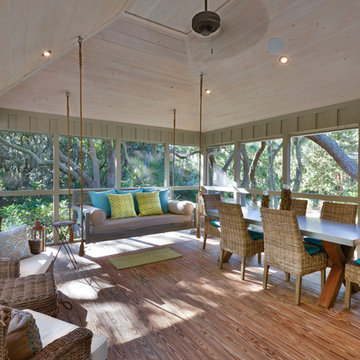
William Quarles
Cette image montre une véranda marine de taille moyenne avec parquet clair, aucune cheminée, un plafond standard et un sol marron.
Cette image montre une véranda marine de taille moyenne avec parquet clair, aucune cheminée, un plafond standard et un sol marron.
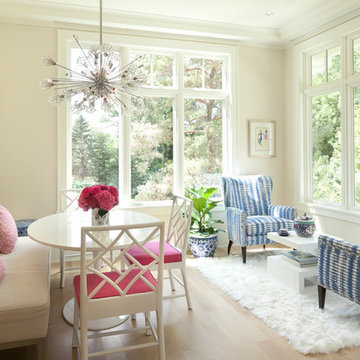
Steve Henke
Cette image montre une véranda traditionnelle avec parquet clair et un plafond standard.
Cette image montre une véranda traditionnelle avec parquet clair et un plafond standard.

The spacious sunroom is a serene retreat with its panoramic views of the rural landscape through walls of Marvin windows. A striking brick herringbone pattern floor adds timeless charm, while a see-through gas fireplace creates a cozy focal point, perfect for all seasons. Above the mantel, a black-painted beadboard feature wall adds depth and character, enhancing the room's inviting ambiance. With its seamless blend of rustic and contemporary elements, this sunroom is a tranquil haven for relaxation and contemplation.
Martin Bros. Contracting, Inc., General Contractor; Helman Sechrist Architecture, Architect; JJ Osterloo Design, Designer; Photography by Marie Kinney.

Schuco AWS75 Thermally-Broken Aluminum Windows
Schuco ASS70 Thermally-Broken Aluminum Lift-slide Doors
Cette photo montre une véranda tendance avec parquet clair, aucune cheminée et un plafond standard.
Cette photo montre une véranda tendance avec parquet clair, aucune cheminée et un plafond standard.
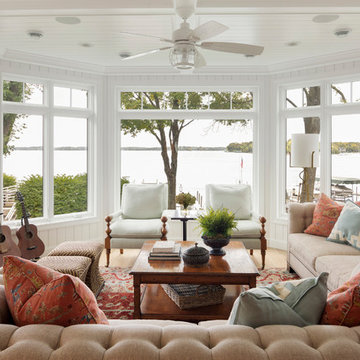
Aménagement d'une véranda bord de mer avec parquet clair, aucune cheminée et un plafond standard.
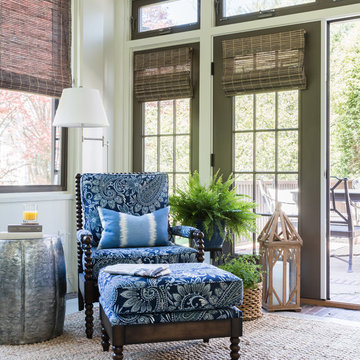
Jessica Delaney Photography
Exemple d'une véranda chic de taille moyenne avec un sol en brique, un plafond standard et un sol gris.
Exemple d'une véranda chic de taille moyenne avec un sol en brique, un plafond standard et un sol gris.

The office has two full walls of windows to view the adjacent meadow.
Photographer: Daniel Contelmo Jr.
Inspiration pour une véranda traditionnelle de taille moyenne avec parquet clair, aucune cheminée et un sol beige.
Inspiration pour une véranda traditionnelle de taille moyenne avec parquet clair, aucune cheminée et un sol beige.

Cette image montre une véranda rustique de taille moyenne avec un sol en brique, une cheminée standard, un manteau de cheminée en pierre, un plafond standard et un sol rouge.

Photo Credit: Al Pursley
This new home features custom tile, brick work, granite, painted cabinetry, custom furnishings, ceiling treatments, screen porch, outdoor kitchen and a complete custom design plan implemented throughout.
Idées déco de vérandas avec parquet clair et un sol en brique
3
