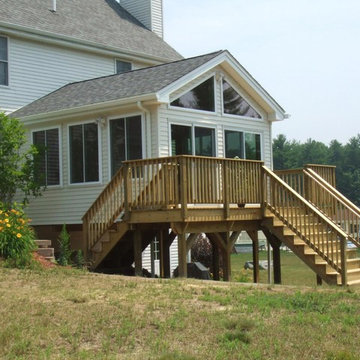Idées déco de vérandas avec parquet clair et un sol en calcaire
Trier par :
Budget
Trier par:Populaires du jour
1 - 20 sur 2 442 photos
1 sur 3

Cette image montre une grande véranda design avec un sol en calcaire, aucune cheminée, un plafond en verre et un sol gris.

Aménagement d'une véranda classique de taille moyenne avec un sol en calcaire, un sol beige et un plafond en verre.

Réalisation d'une véranda design de taille moyenne avec parquet clair, un poêle à bois, un manteau de cheminée en métal et un plafond en verre.

This new Sunroom provides an attractive transition from the home’s interior to the sun-filled addition. The same rich, natural materials and finishes used in the home extend to the Sunroom to expand the home, The natural hardwoods and Marvin Integrity windows warms provide an elegant look for the space year-round.
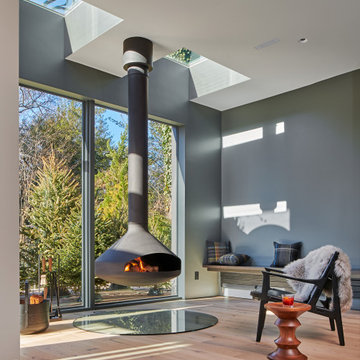
Idée de décoration pour une véranda tradition avec cheminée suspendue, parquet clair, un puits de lumière et un sol beige.

3 Season Room with fireplace and great views
Réalisation d'une véranda champêtre avec un sol en calcaire, une cheminée standard, un manteau de cheminée en brique, un plafond standard et un sol gris.
Réalisation d'une véranda champêtre avec un sol en calcaire, une cheminée standard, un manteau de cheminée en brique, un plafond standard et un sol gris.

Exemple d'une véranda bord de mer avec parquet clair, une cheminée standard, un manteau de cheminée en pierre et un plafond standard.
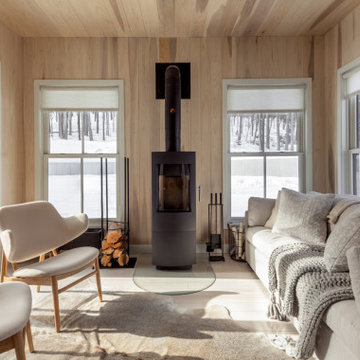
Cette image montre une véranda chalet avec parquet clair, un poêle à bois, un plafond standard et un sol beige.

Aménagement d'une grande véranda classique avec parquet clair, aucune cheminée, un plafond standard et un sol marron.

Sunromm
Photo Credit: Nat Rea
Idées déco pour une véranda classique de taille moyenne avec parquet clair, aucune cheminée, un plafond standard et un sol beige.
Idées déco pour une véranda classique de taille moyenne avec parquet clair, aucune cheminée, un plafond standard et un sol beige.
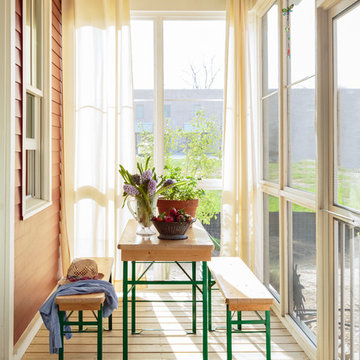
Photography by: Mark Lohman
Styled by: Sunday Hendrickson
Idée de décoration pour une petite véranda champêtre avec parquet clair, un plafond standard, aucune cheminée et un sol marron.
Idée de décoration pour une petite véranda champêtre avec parquet clair, un plafond standard, aucune cheminée et un sol marron.
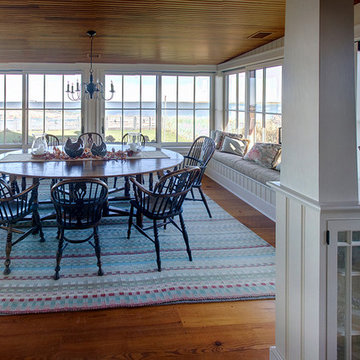
The kitchen is open to the dining room which offers an expanse of the Nantucket Island bay. The glass cabinets acts as the separating wall between the kitchen and the dining room. Restoration glass was utilized to further enhance the sense of age in this Nantucket beach home. The glass is a try divided barred glass door by cabinetmakers Jaeger & Ernst, Inc. Custom cabinets when handled with the dexterity of E. Churchill, architect, in design may achieve levels of sophistication not usually discovered in fine homes.
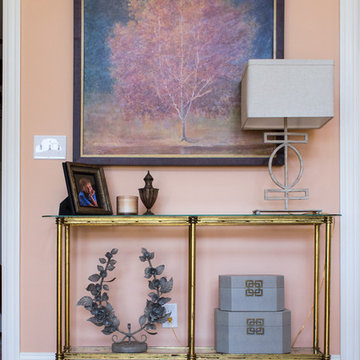
This glass and metallic console is the perfect width for this walkway which has major foot traffic coming in from new Mudroom into Kitchen area. The incredible tree artwork was in the inspiration for the colors in this space including the wall color Soft Apricot (SW 6352) by Sherwin-Williams.

When Bill and Jackie Fox decided it was time for a 3 Season room, they worked with Todd Jurs at Advance Design Studio to make their back yard dream come true. Situated on an acre lot in Gilberts, the Fox’s wanted to enjoy their yard year round, get away from the mosquitoes, and enhance their home’s living space with an indoor/outdoor space the whole family could enjoy.
“Todd and his team at Advance Design Studio did an outstanding job meeting my needs. Todd did an excellent job helping us determine what we needed and how to design the space”, says Bill.
The 15’ x 18’ 3 Season’s Room was designed with an open end gable roof, exposing structural open beam cedar rafters and a beautiful tongue and groove Knotty Pine ceiling. The floor is a tongue and groove Douglas Fir, and amenities include a ceiling fan, a wall mounted TV and an outdoor pergola. Adjustable plexi-glass windows can be opened and closed for ease of keeping the space clean, and use in the cooler months. “With this year’s mild seasons, we have actually used our 3 season’s room year round and have really enjoyed it”, reports Bill.
“They built us a beautiful 3-season room. Everyone involved was great. Our main builder DJ, was quite a craftsman. Josh our Project Manager was excellent. The final look of the project was outstanding. We could not be happier with the overall look and finished result. I have already recommended Advance Design Studio to my friends”, says Bill Fox.
Photographer: Joe Nowak
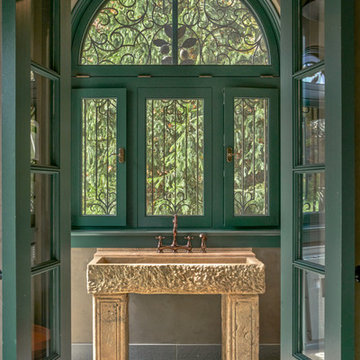
Alice Washburn Award 2015 - Winner - Accessory Building
athome A list Awards 2015 - Finalist - Best Pool House
Robert Benson Photography
Inspiration pour une véranda avec un sol en calcaire.
Inspiration pour une véranda avec un sol en calcaire.
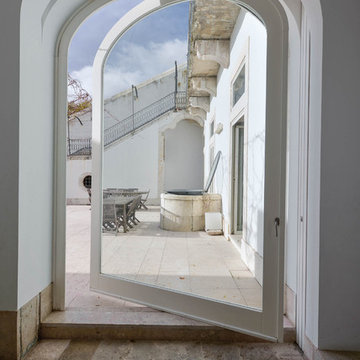
•Architects: Aires Mateus
•Location: Lisbon, Portugal
•Architect: Manuel Aires Mateus
•Years: 2006-20011
•Photos by: Ricardo Oliveira Alves
•Stone floor: Ancient Surface
A succession of everyday spaces occupied the lower floor of this restored 18th century castle on the hillside.
The existing estate illustrating a period clouded by historic neglect.
The restoration plan for this castle house focused on increasing its spatial value, its open space architecture and re-positioning of its windows. The garden made it possible to enhance the depth of the view over the rooftops and the Baixa river. An existing addition was rebuilt to house to conduct more private and entertainment functions.
The unexpected discovery of an old and buried wellhead and cistern in the center of the house was a pleasant surprise to the architect and owners.
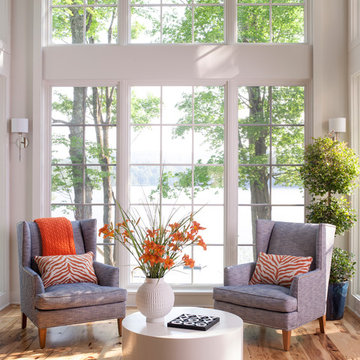
Idée de décoration pour une grande véranda tradition avec parquet clair, aucune cheminée, un plafond standard et un sol beige.
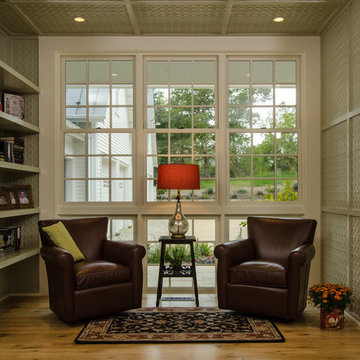
Photography by Nathan Webb, AIA
Idées déco pour une petite véranda campagne avec parquet clair.
Idées déco pour une petite véranda campagne avec parquet clair.
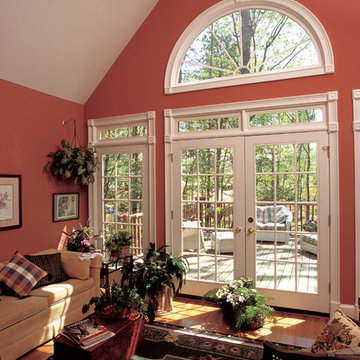
Arched windows, interior and exterior columns, and brick veneer give this four bedroom traditional home instant authority.
An arched clerestory window channels light from the foyer to the great room. Graceful columns punctuate the open interior that connects the foyer, great room, kitchen, and sun room. Special ceiling treatments and skylights add volume throughout the home.
The master suite with fireplace, garden tub, separate shower, and separate vanities, accesses the deck with optional spa. The skylit bonus room makes a great play area for kids and provides easy access to attic storage.
Idées déco de vérandas avec parquet clair et un sol en calcaire
1
