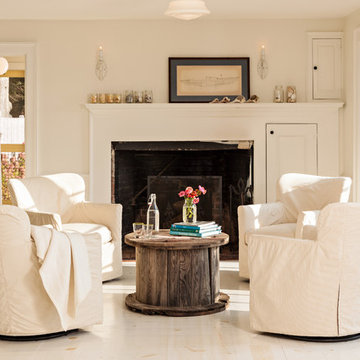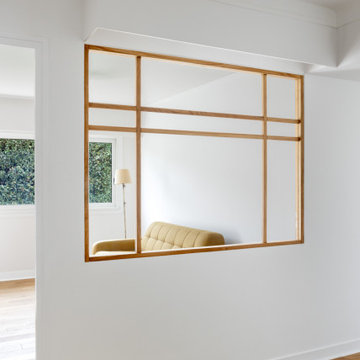Idées déco de vérandas avec parquet clair et un sol en liège
Trier par :
Budget
Trier par:Populaires du jour
81 - 100 sur 2 102 photos
1 sur 3
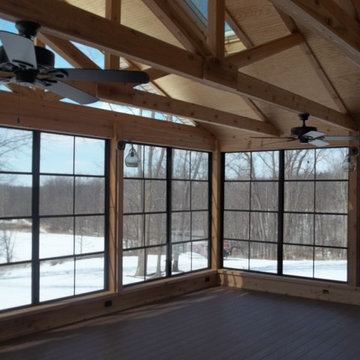
Sunspace of Central Ohio, LLC
Cette image montre une grande véranda chalet avec parquet clair, aucune cheminée, un plafond standard et un sol marron.
Cette image montre une grande véranda chalet avec parquet clair, aucune cheminée, un plafond standard et un sol marron.
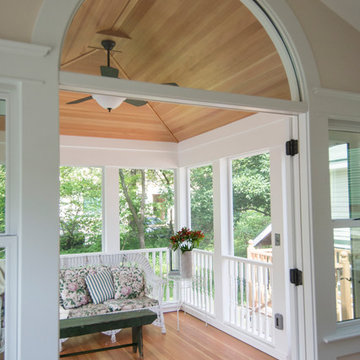
Screened-in porch addition by Meadowlark features Douglas fir flooring and ceiling trim
Aménagement d'une véranda victorienne de taille moyenne avec parquet clair, une cheminée standard et un plafond standard.
Aménagement d'une véranda victorienne de taille moyenne avec parquet clair, une cheminée standard et un plafond standard.
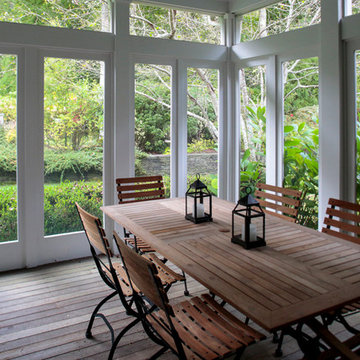
Photo Credit: Eric Striffler
Exemple d'une grande véranda chic avec parquet clair, aucune cheminée et un plafond standard.
Exemple d'une grande véranda chic avec parquet clair, aucune cheminée et un plafond standard.
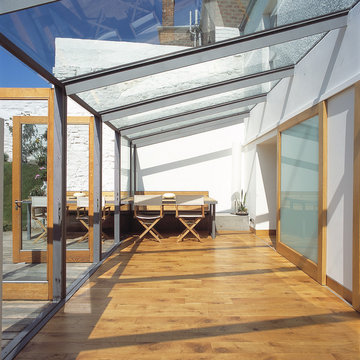
Idée de décoration pour une grande véranda design avec parquet clair et un plafond en verre.
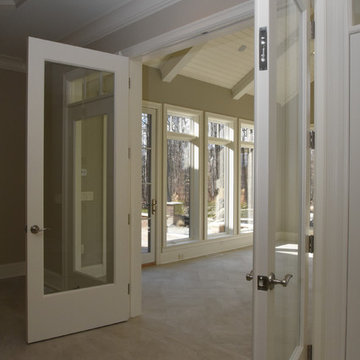
Ken Pamatat
Idées déco pour une très grande véranda classique avec aucune cheminée, parquet clair et un plafond standard.
Idées déco pour une très grande véranda classique avec aucune cheminée, parquet clair et un plafond standard.
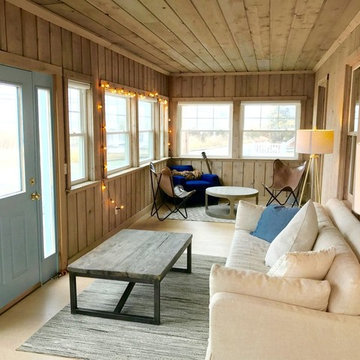
This once dark enclosed porch on the front of the house facing the ocean was refinished and became one of the most used rooms in the house. No architectural changes were made, just updated finishes and furniture.
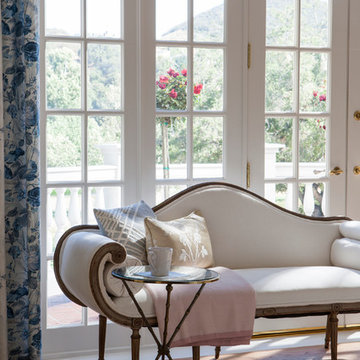
Lori Dennis Interior Design
SoCal Contractor Construction
Mark Tanner Photography
Réalisation d'une grande véranda tradition avec parquet clair.
Réalisation d'une grande véranda tradition avec parquet clair.
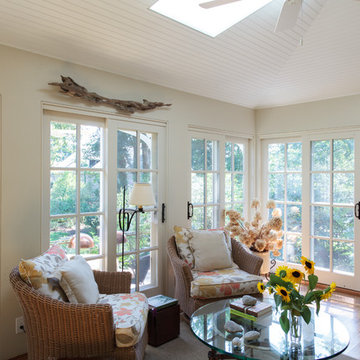
sunroom interior with a vaulted ceiling with bead board. the floors are knotty oak with built in wood floor grills for heat
Réalisation d'une véranda tradition de taille moyenne avec parquet clair et un puits de lumière.
Réalisation d'une véranda tradition de taille moyenne avec parquet clair et un puits de lumière.
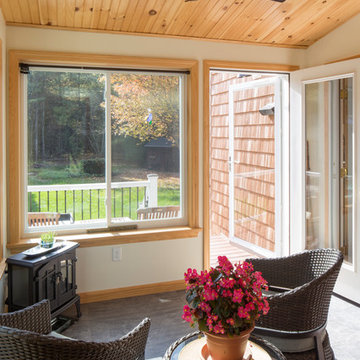
Client wanted an addition that preserves existing vaulted living room windows while provided direct lines of sight from adjacent kitchen function. Sunlight and views to the surrounding nature from specific locations within the existing dwelling were important in the sizing and placement of windows. The limited space was designed to accommodate the function of a mudroom with the feasibility of interior and exterior sunroom relaxation.
Photography by Design Imaging Studios
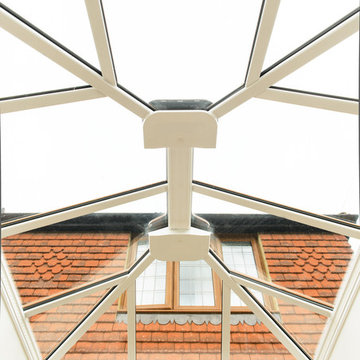
This beautiful uPVC lantern roof is great for letting in the sun's rays during by day, and stargazing by night.
Aménagement d'une véranda contemporaine avec parquet clair, un puits de lumière et un sol beige.
Aménagement d'une véranda contemporaine avec parquet clair, un puits de lumière et un sol beige.

The layout of this colonial-style house lacked the open, coastal feel the homeowners wanted for their summer retreat. Siemasko + Verbridge worked with the homeowners to understand their goals and priorities: gourmet kitchen; open first floor with casual, connected lounging and entertaining spaces; an out-of-the-way area for laundry and a powder room; a home office; and overall, give the home a lighter and more “airy” feel. SV’s design team reprogrammed the first floor to successfully achieve these goals.
SV relocated the kitchen to what had been an underutilized family room and moved the dining room to the location of the existing kitchen. This shift allowed for better alignment with the existing living spaces and improved flow through the rooms. The existing powder room and laundry closet, which opened directly into the dining room, were moved and are now tucked in a lower traffic area that connects the garage entrance to the kitchen. A new entry closet and home office were incorporated into the front of the house to define a well-proportioned entry space with a view of the new kitchen.
By making use of the existing cathedral ceilings, adding windows in key locations, removing very few walls, and introducing a lighter color palette with contemporary materials, this summer cottage now exudes the light and airiness this home was meant to have.
© Dan Cutrona Photography
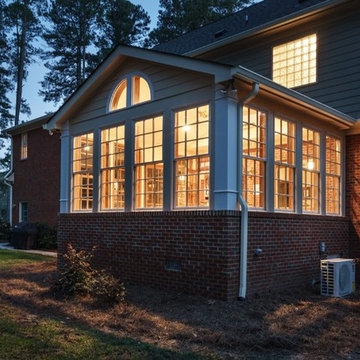
This new Sunroom provides an attractive transition from the home’s interior to the sun-filled addition. The same rich, natural materials and finishes used in the home extend to the Sunroom to expand the home, The natural hardwoods and Marvin Integrity windows warms provide an elegant look for the space year-round.
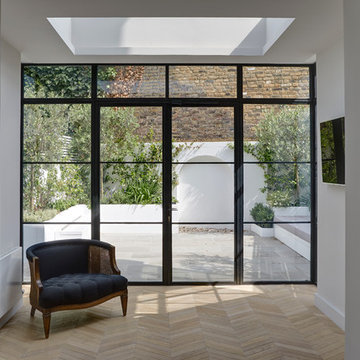
St. George's Terrace is our luxurious renovation of a grand, Grade II Listed garden apartment in the centre of Primrose Hill village, North London.
Meticulously renovated after 40 years in the same hands, we reinstated the grand salon, kitchen and dining room - added a Crittall style breakfast room, and dug out additional space at basement level to form a third bedroom and second bathroom.
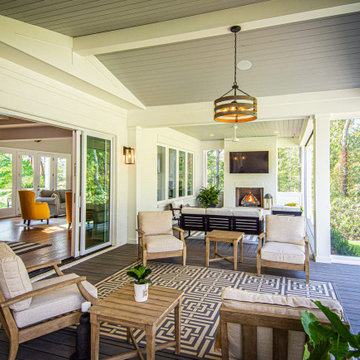
Custom Sunroom / Outdoor Living Room
Cette photo montre une véranda nature avec parquet clair et une cheminée standard.
Cette photo montre une véranda nature avec parquet clair et une cheminée standard.
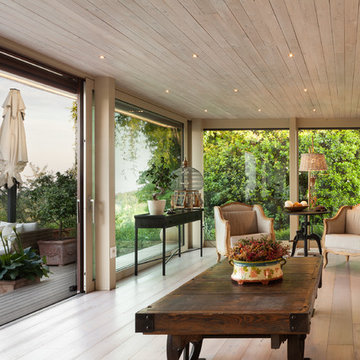
Andrea Zanchi Photography
Cette photo montre une véranda tendance avec parquet clair, un plafond standard et un sol beige.
Cette photo montre une véranda tendance avec parquet clair, un plafond standard et un sol beige.
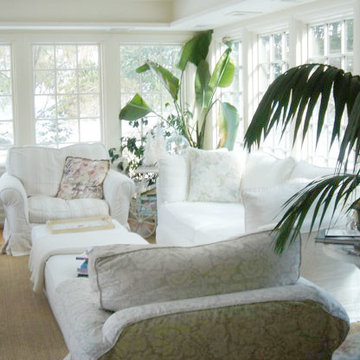
Another Center Hall Colonial converted to an open floor plan, grand master suite, with a shabby chic feel.
Aménagement d'une véranda romantique de taille moyenne avec parquet clair, aucune cheminée, un plafond standard et un sol beige.
Aménagement d'une véranda romantique de taille moyenne avec parquet clair, aucune cheminée, un plafond standard et un sol beige.
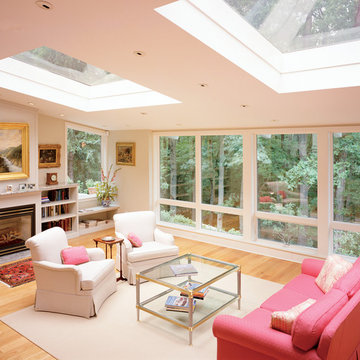
Art Studio / Sunroom addition. Multiple floor levels due to house being on a hillside. Project located in Lederach, Montgomery County, PA.
Réalisation d'une très grande véranda design avec parquet clair, un manteau de cheminée en bois et un puits de lumière.
Réalisation d'une très grande véranda design avec parquet clair, un manteau de cheminée en bois et un puits de lumière.
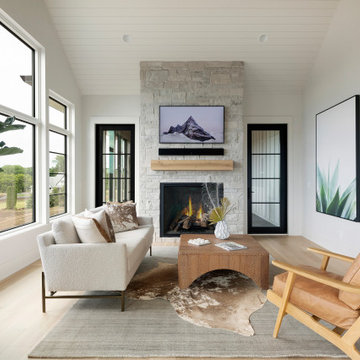
Custom building should incorporate thoughtful design for every area of your home. We love how this sun room makes the most of the provided wall space by incorporating ample storage and a shelving display. Just another example of how building your dream home is all in the details!
Idées déco de vérandas avec parquet clair et un sol en liège
5
