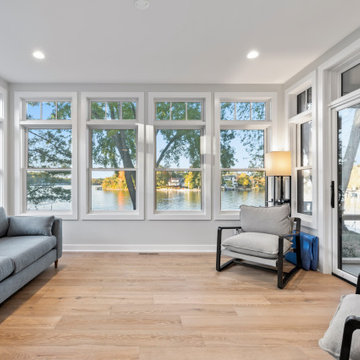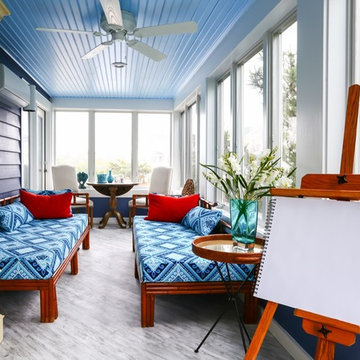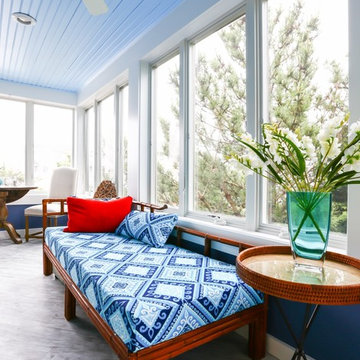Idées déco de vérandas avec parquet en bambou et sol en stratifié
Trier par :
Budget
Trier par:Populaires du jour
21 - 40 sur 332 photos
1 sur 3
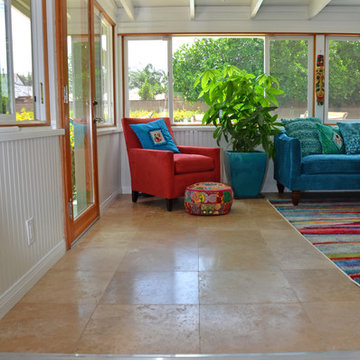
Laminate Floor Installation in Winnetka
Aménagement d'une véranda éclectique de taille moyenne avec sol en stratifié, aucune cheminée, un plafond standard et un sol marron.
Aménagement d'une véranda éclectique de taille moyenne avec sol en stratifié, aucune cheminée, un plafond standard et un sol marron.
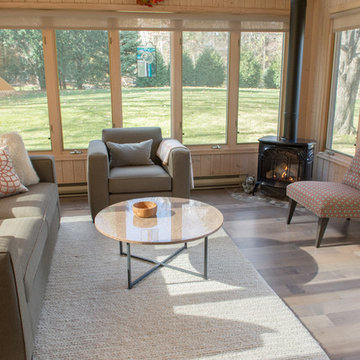
Exemple d'une véranda rétro de taille moyenne avec sol en stratifié, une cheminée d'angle, un manteau de cheminée en métal, un plafond standard et un sol multicolore.
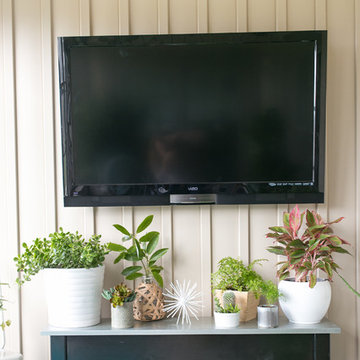
12Stones Photography
Aménagement d'une petite véranda bord de mer avec sol en stratifié.
Aménagement d'une petite véranda bord de mer avec sol en stratifié.
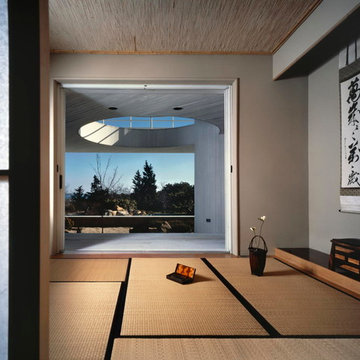
Tatami room dedicated for mediation and relaxation.
Aménagement d'une véranda asiatique de taille moyenne avec parquet en bambou, aucune cheminée, un plafond standard et un sol beige.
Aménagement d'une véranda asiatique de taille moyenne avec parquet en bambou, aucune cheminée, un plafond standard et un sol beige.
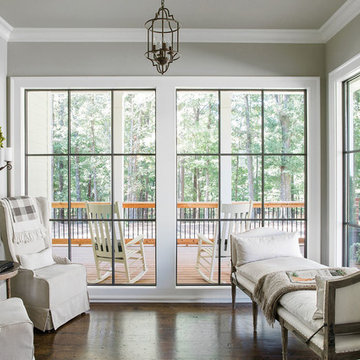
Cette photo montre une véranda nature avec sol en stratifié, un plafond standard et un sol marron.
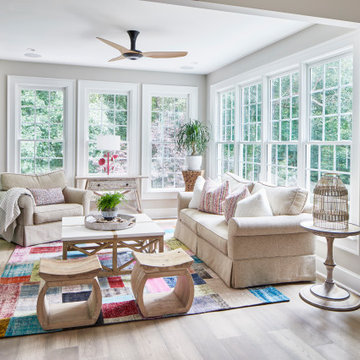
Windows were added on the side of the house to make this a light-filled space. It has sliding doors that go out to the beautiful porch.
Cette image montre une véranda traditionnelle de taille moyenne avec sol en stratifié et un sol beige.
Cette image montre une véranda traditionnelle de taille moyenne avec sol en stratifié et un sol beige.
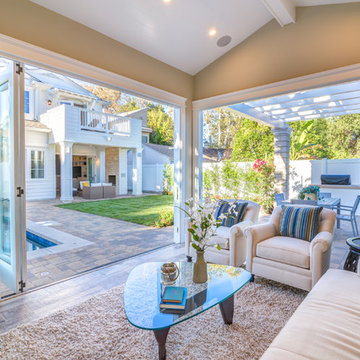
Sunroom of the New house construction in Studio City which included the installation of folding glass doors, sunroom ceiling, sunroom wall painting, sunroom floors and sunroom furniture.

Inspiration pour une véranda minimaliste de taille moyenne avec sol en stratifié, une cheminée standard, un manteau de cheminée en carrelage, un sol multicolore et un plafond en verre.

Idées déco pour une petite véranda contemporaine avec sol en stratifié, une cheminée ribbon, un manteau de cheminée en carrelage, un plafond standard et un sol gris.
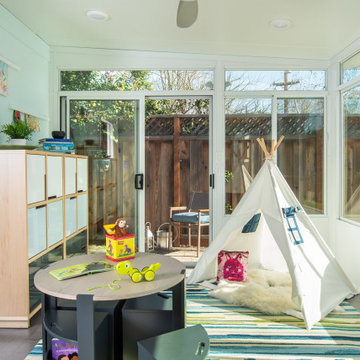
The mission: turn an unused back patio into a space where mom and dad and kids can all play and enjoy being together. Dad is an avid video gamer, mom and dad love to play board games with friends and family, and the kids love to draw and play.
After the patio received a new enclosure and ceiling with recessed LED lights, my solution was to divide this long space into two zones, one for adults and one for kids, but unified with a sky blue and soothing green color palette and coordinating rugs.
To the right we have a comfortable sofa with poufs gathered around a specialty cocktail table that turns into a gaming table featuring a recessed well which corrals boards, game pieces, and dice (and a handy grooved lip for propping up game cards), and also has a hidden pop-up monitor that connects to game consoles or streams films/television.
I designed a shelving system to wrap around the back of a brick fireplace that includes narrow upper shelving to store board games, and plenty of other spots for fun things like working robotic models of R2D2 and BB8!
Over in the kids’ zone, a handy storage system with blue doors, a modular play table in a dark blue grey, and a sweet little tee pee lined with fur throws for playing, hiding, or napping gives this half of the room an organized way for kids to express themselves. Magnetic art holders on the wall display an ever-changing gallery of finger paintings and school crafts.
This back patio is now a fun room sunroom where the whole family can play!
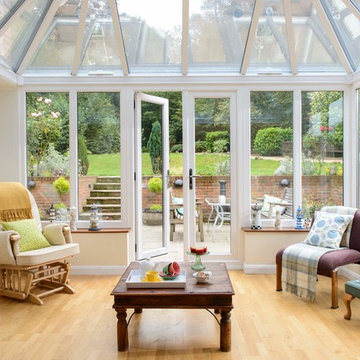
This Edwardian conservatory is styled in contemporary Dual Antracite Grey coloured uPVC to perfectly offset a traditional cottage in Hampshire. It's a brilliant blend of bright and airy with tonnes of light streaming in through the roof.
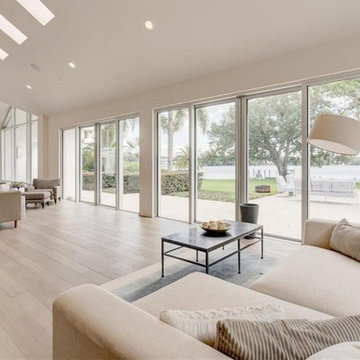
Exemple d'une grande véranda moderne avec sol en stratifié, aucune cheminée, un puits de lumière et un sol beige.
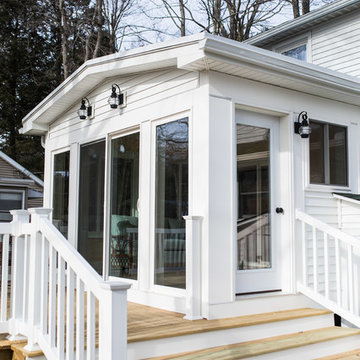
Exemple d'une petite véranda chic avec sol en stratifié, aucune cheminée, un plafond standard et un sol gris.
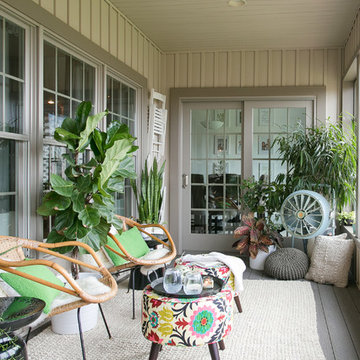
12Stones Photography
Cette photo montre une petite véranda bord de mer avec sol en stratifié.
Cette photo montre une petite véranda bord de mer avec sol en stratifié.
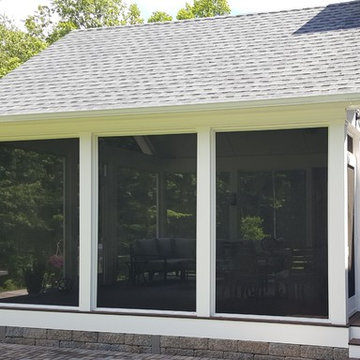
Cette image montre une véranda traditionnelle avec sol en stratifié, aucune cheminée, un plafond standard et un sol marron.
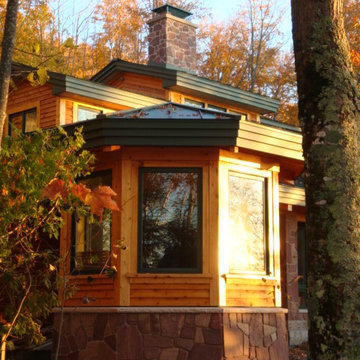
Heather Sewell
Exemple d'une véranda montagne de taille moyenne avec parquet en bambou, une cheminée standard, un plafond standard et un sol marron.
Exemple d'une véranda montagne de taille moyenne avec parquet en bambou, une cheminée standard, un plafond standard et un sol marron.
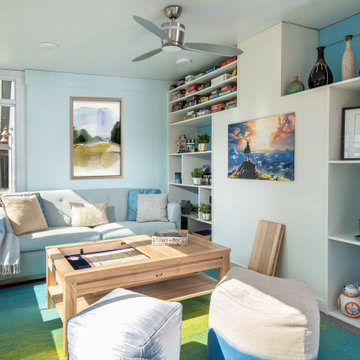
The mission: turn an unused back patio into a space where mom and dad and kids can all play and enjoy being together. Dad is an avid video gamer, mom and dad love to play board games with friends and family, and the kids love to draw and play.
After the patio received a new enclosure and ceiling with recessed LED lights, my solution was to divide this long space into two zones, one for adults and one for kids, but unified with a sky blue and soothing green color palette and coordinating rugs.
To the right we have a comfortable sofa with poufs gathered around a specialty cocktail table that turns into a gaming table featuring a recessed well which corrals boards, game pieces, and dice (and a handy grooved lip for propping up game cards), and also has a hidden pop-up monitor that connects to game consoles or streams films/television.
I designed a shelving system to wrap around the back of a brick fireplace that includes narrow upper shelving to store board games, and plenty of other spots for fun things like working robotic models of R2D2 and BB8!
Over in the kids’ zone, a handy storage system with blue doors, a modular play table in a dark blue grey, and a sweet little tee pee lined with fur throws for playing, hiding, or napping gives this half of the room an organized way for kids to express themselves. Magnetic art holders on the wall display an ever-changing gallery of finger paintings and school crafts.
This back patio is now a fun room sunroom where the whole family can play!
Idées déco de vérandas avec parquet en bambou et sol en stratifié
2
