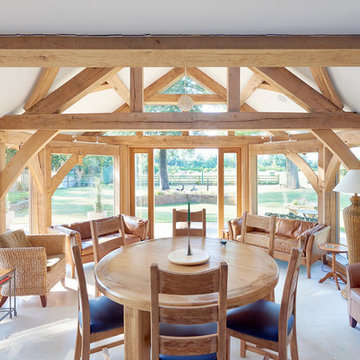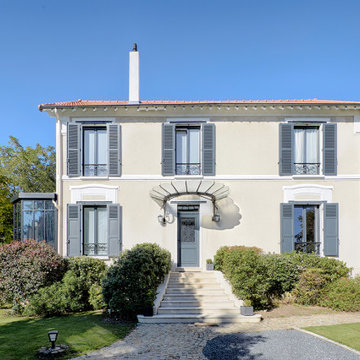Idées déco de vérandas avec parquet en bambou et un sol en travertin
Trier par :
Budget
Trier par:Populaires du jour
101 - 120 sur 438 photos
1 sur 3
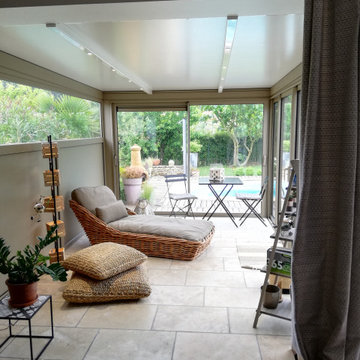
Suite à la création d'une véranda, il m'a été demandé de réaliser l'aménagement selon les envies et besoins des clients.
Cette image montre une véranda bohème de taille moyenne avec un sol en travertin, un sol beige, aucune cheminée et un plafond standard.
Cette image montre une véranda bohème de taille moyenne avec un sol en travertin, un sol beige, aucune cheminée et un plafond standard.
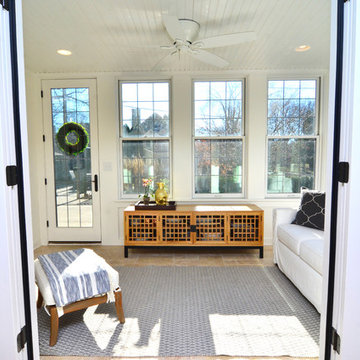
Hayley McCormick
Cette image montre une petite véranda traditionnelle avec un sol en travertin, aucune cheminée et un plafond standard.
Cette image montre une petite véranda traditionnelle avec un sol en travertin, aucune cheminée et un plafond standard.
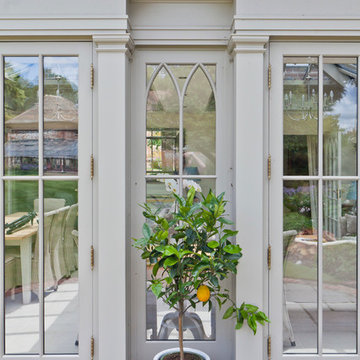
This orangery with a twin lantern and double breakfront visually creates the illusion of two living spaces within one large room. The structure features a deep entablature, full-length glazing, and gothic arched windows.
This gorgeous light filled room was designed with detailing matching areas of the house to help it tie into the existing building. The gothic arched glazing bars pick up detail from the internal doors. The space created for both dining and relaxing offers a wonderful link to the garden
Vale Paint Colour - Exterior: Mud Pie Interior: Taylor Cream
Size- 10.9M X 5.6M
This light-filled space created for both dining and relaxing offers a wonderful link to the garden.
Vale Paint Colour - Exterior: Mud Pie Interior: Taylor Cream
Size- 10.9M X 5.6M
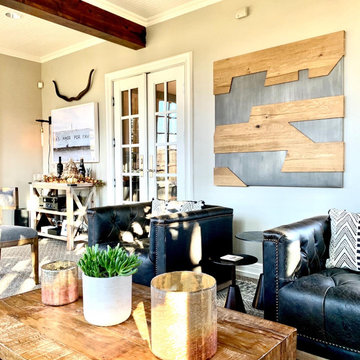
I designed this rustic four seasons room for clients Richard and Mary.
Aménagement d'une véranda montagne de taille moyenne avec un sol en travertin, une cheminée standard, un manteau de cheminée en pierre, un plafond standard et un sol beige.
Aménagement d'une véranda montagne de taille moyenne avec un sol en travertin, une cheminée standard, un manteau de cheminée en pierre, un plafond standard et un sol beige.
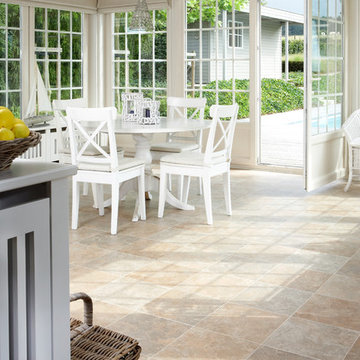
Inspiration pour une véranda traditionnelle de taille moyenne avec un sol en travertin, aucune cheminée, un plafond standard et un sol beige.
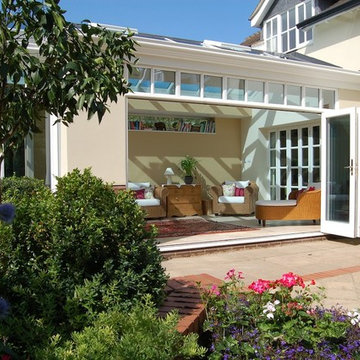
A stunning bespoke gable end orangery extension was the perfect answer to deliver a garden room for year round living. Gorgeously detailed with thermal glazing, roof windows, fanlight windows, brick and rendered exterior and folding doors, this orangery is just WOW!
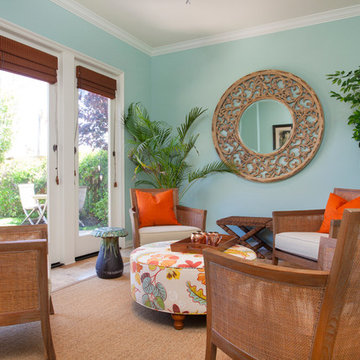
Idées déco pour une véranda exotique de taille moyenne avec un sol en travertin, aucune cheminée et un plafond standard.
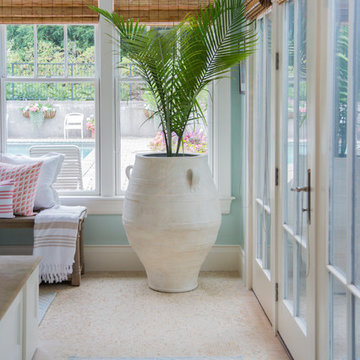
Update and redecoration to sunroom / pool room.
Photos: August and Iris Photography
Cette image montre une véranda traditionnelle de taille moyenne avec un sol en travertin, aucune cheminée, un plafond standard et un sol beige.
Cette image montre une véranda traditionnelle de taille moyenne avec un sol en travertin, aucune cheminée, un plafond standard et un sol beige.
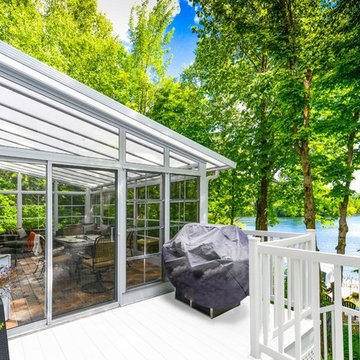
Our 3-Season Sunrooms offer a safe haven from weather, bugs and UV rays without sacrificing views or air flow. Increase outdoor living fun while adding value and beauty to your home.
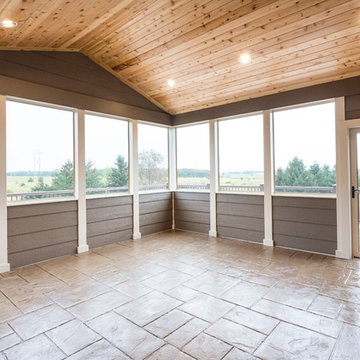
Réalisation d'une grande véranda craftsman avec un sol en travertin et un plafond standard.
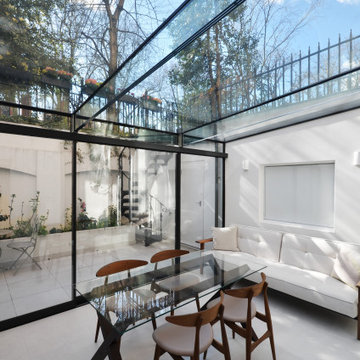
The glazed Conservatory at the rear Lower Ground floor
Idée de décoration pour une véranda design de taille moyenne avec un sol en travertin, un plafond en verre et un sol blanc.
Idée de décoration pour une véranda design de taille moyenne avec un sol en travertin, un plafond en verre et un sol blanc.
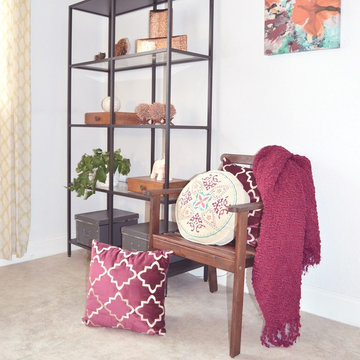
Our bold collection is confident and courageous. Inspired by Moroccan geometric patterns, the bold collection is fearless. This collection transforms traditional Moroccan influences into a contemporary look by implementing modern finishes as the gold rose lacquer with modern patterns. Adventurers who want to make a statement and looking to add color in their home will adore this set, and although a bold choice; it will bring warmth and style to any living room.
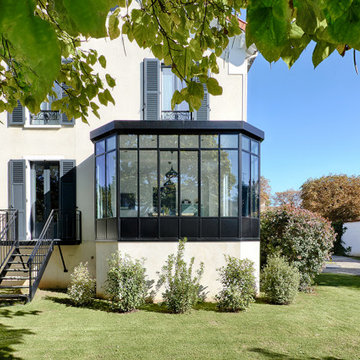
Cette photo montre une véranda tendance avec un sol en travertin et un sol beige.
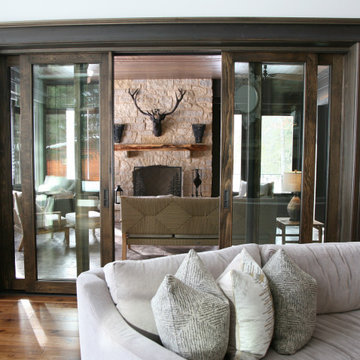
The three season room has drop down vinyls that allow this room to open up to the outdoors and be used more than six months of the year. The stone fireplace is great to cozy up to every night of the year. There are two 12' sliding door banks that open up to the both the living room and the dining room ... making this space feel welcoming and part of the everyday living year round.
'
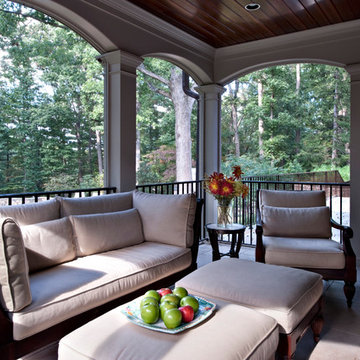
Réalisation d'une véranda méditerranéenne de taille moyenne avec un sol en travertin, aucune cheminée, un plafond standard et un sol beige.
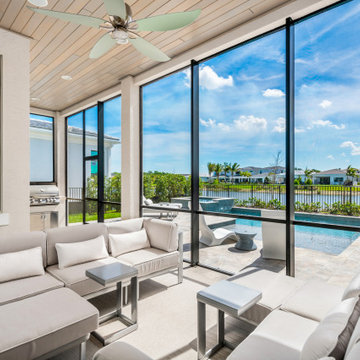
Aménagement d'une très grande véranda contemporaine avec un sol en travertin et un sol beige.
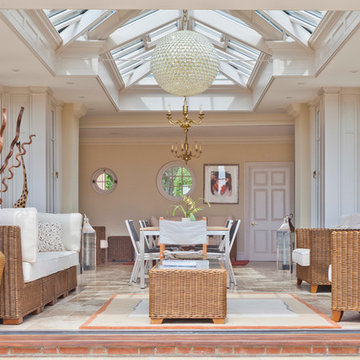
The design incorporates a feature lantern and a large flat roof section linking the conservatory to the main house and adjacent buildings.
Our conservatory site team worked closely with the client's builder in the construction of this orangery which links two buildings. It incorporates a decorative lantern providing an interesting roof and decorative feature to the inside, and giving height to the structure from the outside.
Folding doors open the conservatory onto spectacular views of the surrounding parkland.
Vale Paint Colour-Exterior Vale White, Interior Taylor Cream
Size- 6.6M X 4.9M
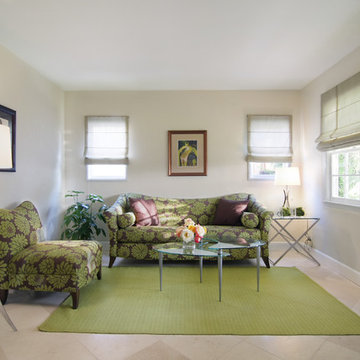
David William Photography
Aménagement d'une petite véranda bord de mer avec un sol en travertin, aucune cheminée et un plafond standard.
Aménagement d'une petite véranda bord de mer avec un sol en travertin, aucune cheminée et un plafond standard.
Idées déco de vérandas avec parquet en bambou et un sol en travertin
6
