Idées déco de vérandas avec parquet foncé et aucune cheminée
Trier par :
Budget
Trier par:Populaires du jour
121 - 140 sur 623 photos
1 sur 3
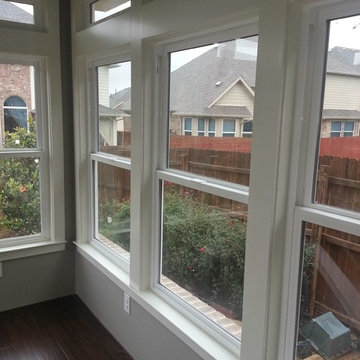
Inspiration pour une véranda traditionnelle de taille moyenne avec parquet foncé, aucune cheminée et un plafond standard.
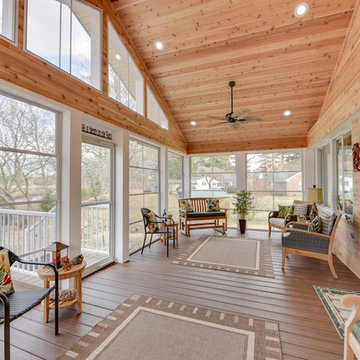
Aménagement d'une véranda craftsman de taille moyenne avec parquet foncé, aucune cheminée, un plafond standard et un sol marron.
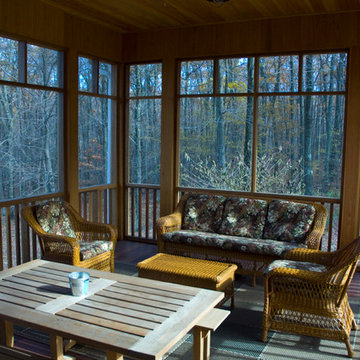
3500 sf new Shingle Style country home. photos Kevin Sprague
Idées déco pour une véranda craftsman de taille moyenne avec parquet foncé, aucune cheminée, un plafond standard et un sol marron.
Idées déco pour une véranda craftsman de taille moyenne avec parquet foncé, aucune cheminée, un plafond standard et un sol marron.
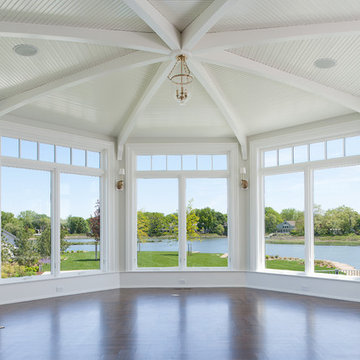
Fairfield County Award Winning Architect
Cette image montre une grande véranda traditionnelle avec parquet foncé, un plafond standard et aucune cheminée.
Cette image montre une grande véranda traditionnelle avec parquet foncé, un plafond standard et aucune cheminée.
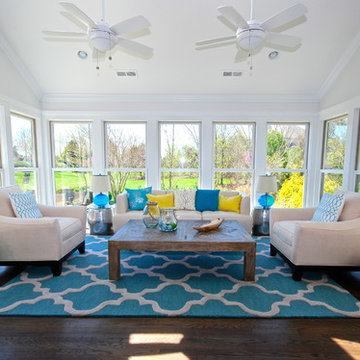
Cette photo montre une véranda tendance de taille moyenne avec parquet foncé, aucune cheminée, un plafond standard et un sol marron.
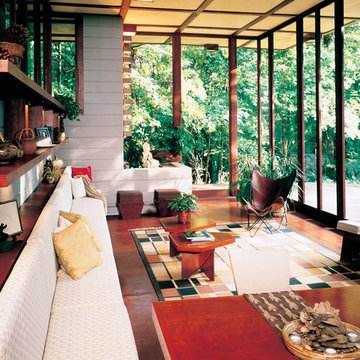
Modern Mid-Century home with floor to ceiling windows Maintains the view with natural light with reduced glare Photo Courtesy of Eastman
Idées déco pour une grande véranda asiatique avec un plafond standard, parquet foncé et aucune cheminée.
Idées déco pour une grande véranda asiatique avec un plafond standard, parquet foncé et aucune cheminée.
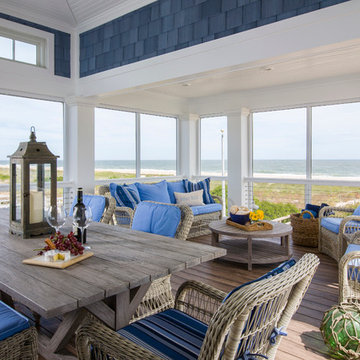
Idées déco pour une petite véranda bord de mer avec parquet foncé, un plafond standard, aucune cheminée et un sol marron.

Mike Jensen Photography
Idées déco pour une petite véranda classique avec parquet foncé, aucune cheminée, un plafond standard et un sol marron.
Idées déco pour une petite véranda classique avec parquet foncé, aucune cheminée, un plafond standard et un sol marron.
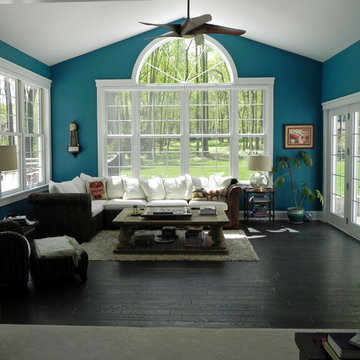
Tina Colebrook
Cette image montre une grande véranda traditionnelle avec parquet foncé, aucune cheminée, un plafond standard et un sol marron.
Cette image montre une grande véranda traditionnelle avec parquet foncé, aucune cheminée, un plafond standard et un sol marron.
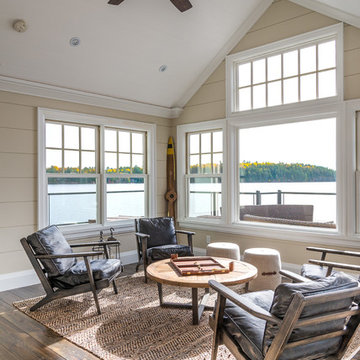
Cette photo montre une véranda bord de mer avec parquet foncé, aucune cheminée, un plafond standard et un sol marron.
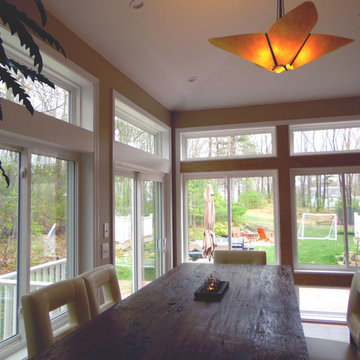
Before & After
Removal of existing aluminum prefab room. Installation of custom stick built sunroom
Idée de décoration pour une véranda chalet de taille moyenne avec parquet foncé, aucune cheminée et un plafond standard.
Idée de décoration pour une véranda chalet de taille moyenne avec parquet foncé, aucune cheminée et un plafond standard.
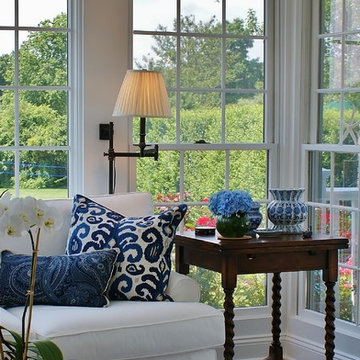
Cette image montre une véranda traditionnelle de taille moyenne avec parquet foncé, aucune cheminée et un plafond standard.
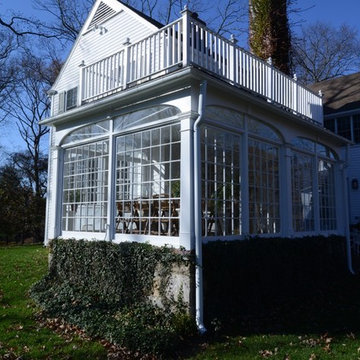
Idée de décoration pour une véranda tradition de taille moyenne avec un plafond standard, parquet foncé, aucune cheminée et un sol marron.
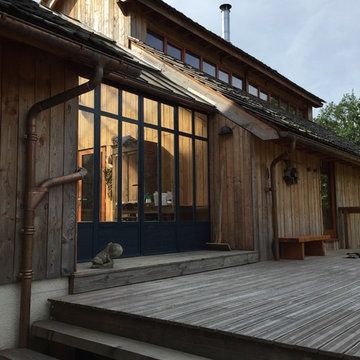
DOM PALATCHI
Aménagement d'une très grande véranda campagne avec parquet foncé, aucune cheminée, un plafond en verre et un sol gris.
Aménagement d'une très grande véranda campagne avec parquet foncé, aucune cheminée, un plafond en verre et un sol gris.
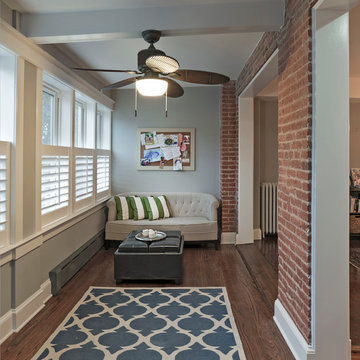
Kenneth M Wyner Photography
Inspiration pour une petite véranda traditionnelle avec parquet foncé, aucune cheminée, un plafond standard et un sol marron.
Inspiration pour une petite véranda traditionnelle avec parquet foncé, aucune cheminée, un plafond standard et un sol marron.
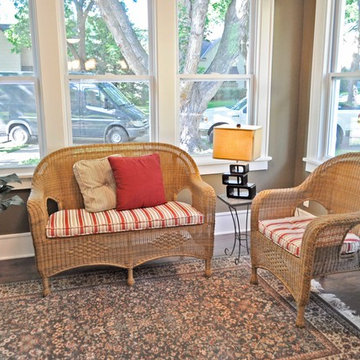
Aménagement d'une petite véranda craftsman avec parquet foncé, aucune cheminée et un plafond standard.
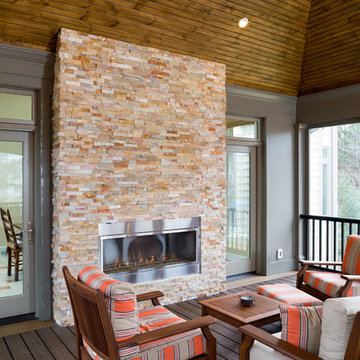
AV Architects + Builders
Location: Great Falls, VA, US
A full kitchen renovation gave way to a much larger space and much wider possibilities for dining and entertaining. The use of multi-level countertops, as opposed to a more traditional center island, allow for a better use of space to seat a larger crowd. The mix of Baltic Blue, Red Dragon, and Jatoba Wood countertops contrast with the light colors used in the custom cabinetry. The clients insisted that they didn’t use a tub often, so we removed it entirely and made way for a more spacious shower in the master bathroom. In addition to the large shower centerpiece, we added in heated floors, river stone pebbles on the shower floor, and plenty of storage, mirrors, lighting, and speakers for music. The idea was to transform their morning bathroom routine into something special. The mudroom serves as an additional storage facility and acts as a gateway between the inside and outside of the home.
Our client’s family room never felt like a family room to begin with. Instead, it felt cluttered and left the home with no natural flow from one room to the next. We transformed the space into two separate spaces; a family lounge on the main level sitting adjacent to the kitchen, and a kids lounge upstairs for them to play and relax. This transformation not only creates a room for everyone, it completely opens up the home and makes it easier to move around from one room to the next. We used natural materials such as wood fire and stone to compliment the new look and feel of the family room.
Our clients were looking for a larger area to entertain family and guests that didn’t revolve around being in the family room or kitchen the entire evening. Our outdoor enclosed deck and fireplace design provides ample space for when they want to entertain guests in style. The beautiful fireplace centerpiece outside is the perfect summertime (and wintertime) amenity, perfect for both the adults and the kids.
Stacy Zarin Photography
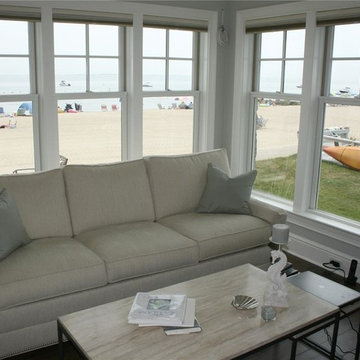
This residence in Old Lyme, CT chose Integrity windows because they offer a complete saltwater proof system with no degradable exterior materials and no joints which could allow water or wind intrusion. They are semi customizable because of their ability to do custom mutins and have numerous sizes available. Integrity windows allowed me to design a complete house with a consistent look from window to window and door.
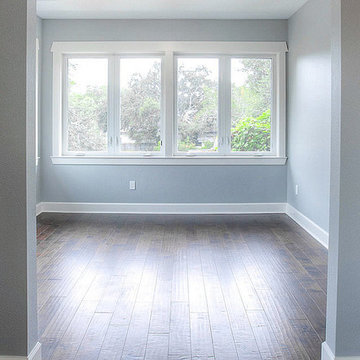
The Grand Palm | Master Sunroom / Exercise Room / Office | New Home Builders in Tampa Florida
Idées déco pour une véranda contemporaine de taille moyenne avec parquet foncé, aucune cheminée et un sol marron.
Idées déco pour une véranda contemporaine de taille moyenne avec parquet foncé, aucune cheminée et un sol marron.
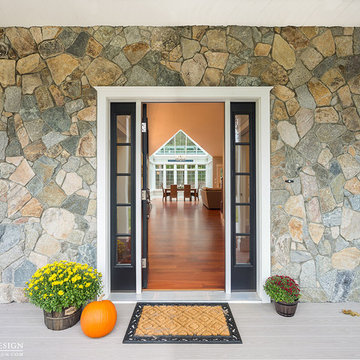
When planning to construct their elegant new home in Rye, NH, our clients envisioned a large, open room with a vaulted ceiling adjacent to the kitchen. The goal? To introduce as much natural light as is possible into the area which includes the kitchen, a dining area, and the adjacent great room.
As always, Sunspace is able to work with any specialists you’ve hired for your project. In this case, Sunspace Design worked with the clients and their designer on the conservatory roof system so that it would achieve an ideal appearance that paired beautifully with the home’s architecture. The glass roof meshes with the existing sloped roof on the exterior and sloped ceiling on the interior. By utilizing a concealed steel ridge attached to a structural beam at the rear, we were able to bring the conservatory ridge back into the sloped ceiling.
The resulting design achieves the flood of natural light our clients were dreaming of. Ample sunlight penetrates deep into the great room and the kitchen, while the glass roof provides a striking visual as you enter the home through the foyer. By working closely with our clients and their designer, we were able to provide our clients with precisely the look, feel, function, and quality they were hoping to achieve. This is something we pride ourselves on at Sunspace Design. Consider our services for your residential project and we’ll ensure that you also receive exactly what you envisioned.
Idées déco de vérandas avec parquet foncé et aucune cheminée
7