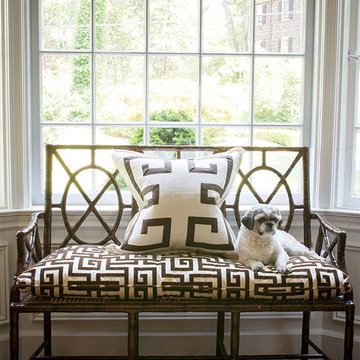Idées déco de vérandas avec parquet foncé et un sol en calcaire
Trier par :
Budget
Trier par:Populaires du jour
101 - 120 sur 1 981 photos
1 sur 3
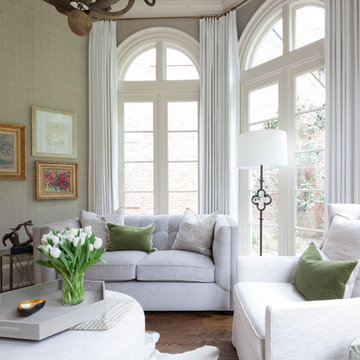
Changed an eat in area of kitchen to a Keeping Room, sunroom area by adding sofa and chairs and beautiful drapery to the gorgeous windows to enhance the backyard. views. Used swivel chair, ottoman on casters as well as some family heirloom pieces including chairs and art. Photos by Tara Carter Photography
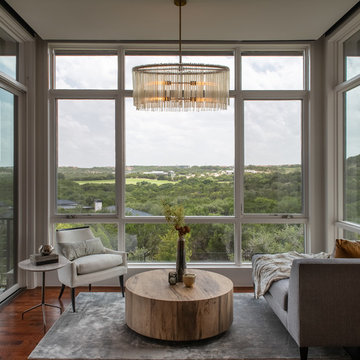
Casey Woods
Réalisation d'une véranda tradition avec parquet foncé, un plafond standard et un sol marron.
Réalisation d'une véranda tradition avec parquet foncé, un plafond standard et un sol marron.
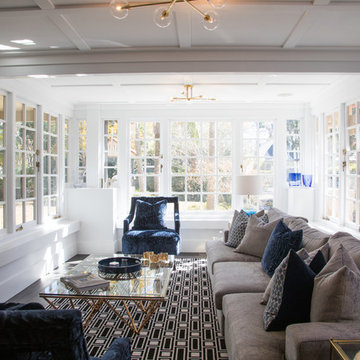
The sunroom has been transformed with bright white walls and all the timber work painted out. The beautiful carpet inset into the floorboards acts as a rug and really livens the room with its graphic punch.
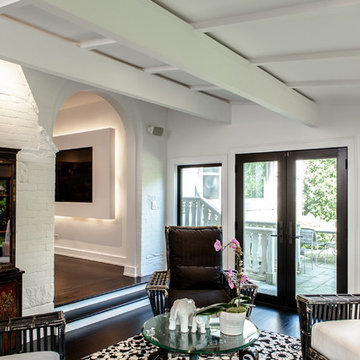
Studio West Photography
Réalisation d'une grande véranda minimaliste avec parquet foncé, un plafond standard et un sol noir.
Réalisation d'une grande véranda minimaliste avec parquet foncé, un plafond standard et un sol noir.

Inspiration pour une très grande véranda rustique avec un sol en calcaire, une cheminée standard, un manteau de cheminée en brique, un plafond standard et un sol beige.
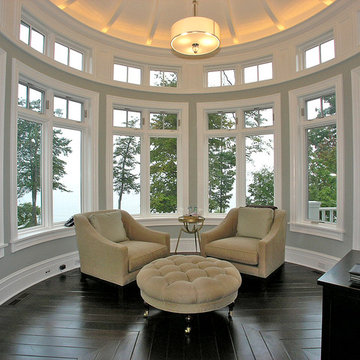
This dramatic design takes its inspiration from the past but retains the best of the present. Exterior highlights include an unusual third-floor cupola that offers birds-eye views of the surrounding countryside, charming cameo windows near the entry, a curving hipped roof and a roomy three-car garage.
Inside, an open-plan kitchen with a cozy window seat features an informal eating area. The nearby formal dining room is oval-shaped and open to the second floor, making it ideal for entertaining. The adjacent living room features a large fireplace, a raised ceiling and French doors that open onto a spacious L-shaped patio, blurring the lines between interior and exterior spaces.
Informal, family-friendly spaces abound, including a home management center and a nearby mudroom. Private spaces can also be found, including the large second-floor master bedroom, which includes a tower sitting area and roomy his and her closets. Also located on the second floor is family bedroom, guest suite and loft open to the third floor. The lower level features a family laundry and craft area, a home theater, exercise room and an additional guest bedroom.
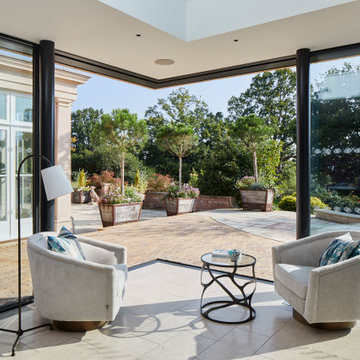
A seating area at the end of the kitchen overlooks one of the terraces and garden.
Inspiration pour une grande véranda avec un sol en calcaire, un plafond en verre et un sol beige.
Inspiration pour une grande véranda avec un sol en calcaire, un plafond en verre et un sol beige.
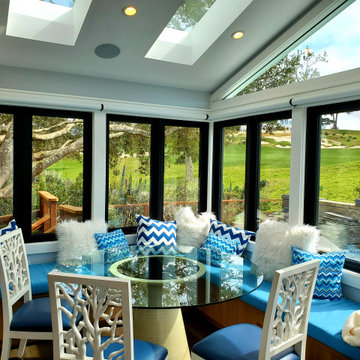
The existing sunroom was an exterior space with a shed style roof. We completely redesigned the space by adding built-in seating with storage, vaulted the ceiling, installed 4 new skylights, all new double casement windows and new French doors bringing in as much natural light as possible. Electric window treatments were installed for privacy.
The built-in seating by Brilliant Furnishings, windows & doors by Western Windows, and Homerwood “Hickory Graphite” hardwood flooring.
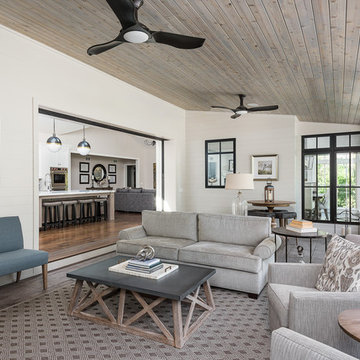
Picture Perfect House
Inspiration pour une véranda traditionnelle avec parquet foncé et un sol marron.
Inspiration pour une véranda traditionnelle avec parquet foncé et un sol marron.
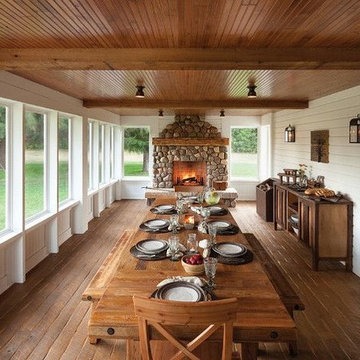
Inspiration pour une grande véranda rustique avec parquet foncé, une cheminée standard, un manteau de cheminée en pierre, un plafond standard et un sol marron.
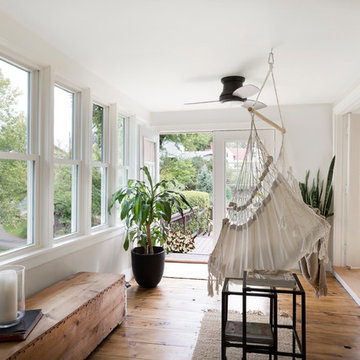
Idées déco pour une véranda exotique de taille moyenne avec parquet foncé, aucune cheminée, un plafond standard et un sol marron.
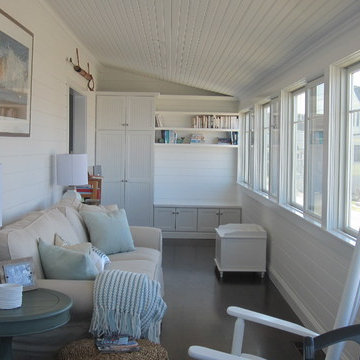
Closed-in porch / sunroom with custom built-ins
Exemple d'une véranda bord de mer de taille moyenne avec parquet foncé et un plafond standard.
Exemple d'une véranda bord de mer de taille moyenne avec parquet foncé et un plafond standard.

http://www.virtualtourvisions.com
Inspiration pour une grande véranda chalet avec parquet foncé, une cheminée double-face, un manteau de cheminée en pierre et un plafond standard.
Inspiration pour une grande véranda chalet avec parquet foncé, une cheminée double-face, un manteau de cheminée en pierre et un plafond standard.
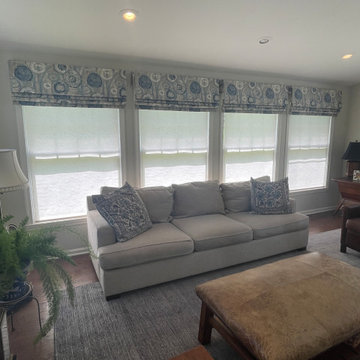
This is the after picture. Windows covered with Hunter Douglas motorized Roller Shades and a top treatment valance with fabric from Stout.
Idées déco pour une véranda classique avec parquet foncé et un sol marron.
Idées déco pour une véranda classique avec parquet foncé et un sol marron.
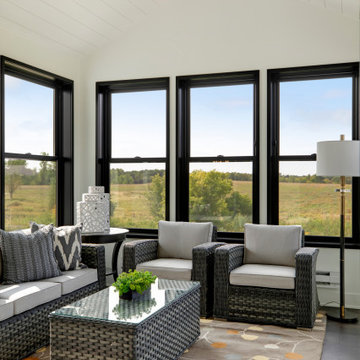
Cette photo montre une grande véranda tendance avec parquet foncé et un sol noir.
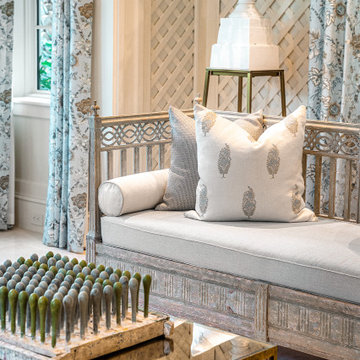
Idée de décoration pour une très grande véranda tradition avec un sol en calcaire et un sol beige.
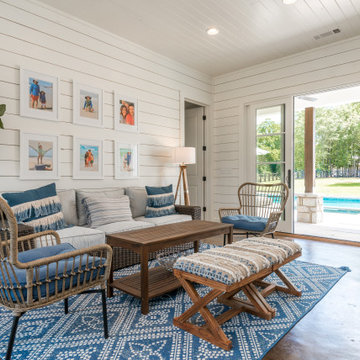
Sunroom that leads to the rear covered porch, hot tub, and pool. View plan: https://www.thehousedesigners.com/plan/ford-creek-2037/
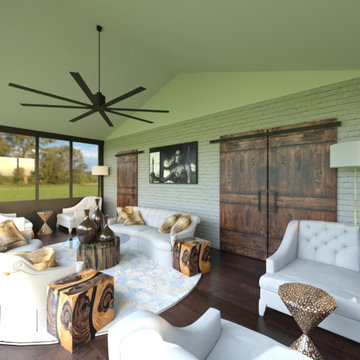
We used organic materials and light tones for this indoor sunroom to make it feel like it is part of the outdoors. The room includes a wall mounted television, painted ceiling and walls, new furniture and barn doors to close it off for privacy.
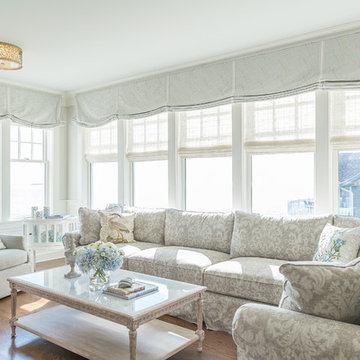
A sunny sun room with soft colors and a comfortable, inviting slip cover look damask linen sectional with decorative throw pillows. A vintage wood and glass cocktail table and end table provide places for a coffee, and the sleek swivel chair in a tweed chenille allows views of both the kitchen and exceptional water view.
Idées déco de vérandas avec parquet foncé et un sol en calcaire
6
