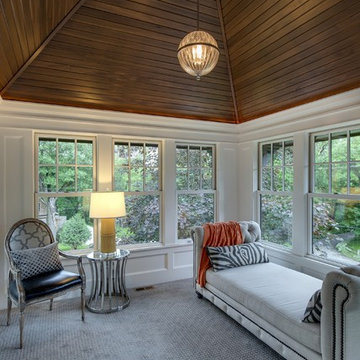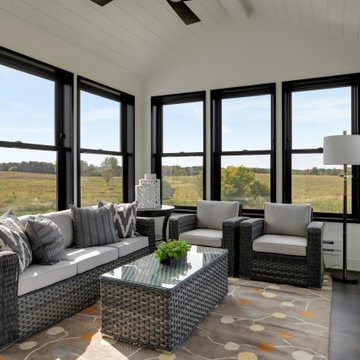Idées déco de vérandas avec parquet foncé et un sol en linoléum
Trier par :
Budget
Trier par:Populaires du jour
101 - 120 sur 1 677 photos
1 sur 3
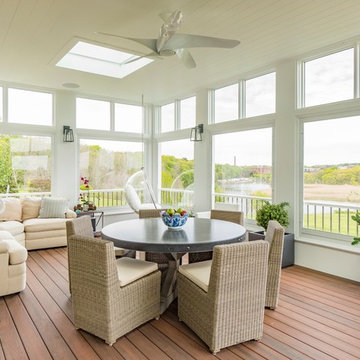
Inspiration pour une véranda traditionnelle avec parquet foncé, un puits de lumière et un sol marron.
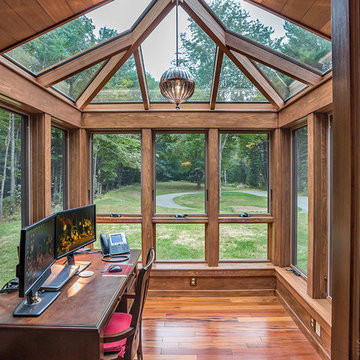
This project’s owner originally contacted Sunspace because they needed to replace an outdated, leaking sunroom on their North Hampton, New Hampshire property. The aging sunroom was set on a fieldstone foundation that was beginning to show signs of wear in the uppermost layer. The client’s vision involved repurposing the ten foot by ten foot area taken up by the original sunroom structure in order to create the perfect space for a new home office. Sunspace Design stepped in to help make that vision a reality.
We began the design process by carefully assessing what the client hoped to achieve. Working together, we soon realized that a glass conservatory would be the perfect replacement. Our custom conservatory design would allow great natural light into the home while providing structure for the desired office space.
Because the client’s beautiful home featured a truly unique style, the principal challenge we faced was ensuring that the new conservatory would seamlessly blend with the surrounding architectural elements on the interior and exterior. We utilized large, Marvin casement windows and a hip design for the glass roof. The interior of the home featured an abundance of wood, so the conservatory design featured a wood interior stained to match.
The end result of this collaborative process was a beautiful conservatory featured at the front of the client’s home. The new space authentically matches the original construction, the leaky sunroom is no longer a problem, and our client was left with a home office space that’s bright and airy. The large casements provide a great view of the exterior landscape and let in incredible levels of natural light. And because the space was outfitted with energy efficient glass, spray foam insulation, and radiant heating, this conservatory is a true four season glass space that our client will be able to enjoy throughout the year.
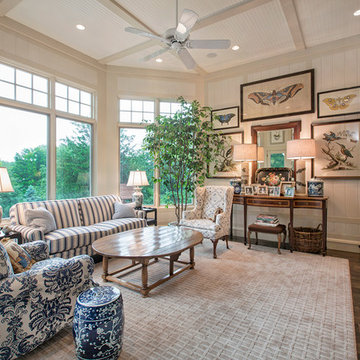
Kurt Johnson
Idées déco pour une véranda classique avec parquet foncé, un plafond standard et un sol marron.
Idées déco pour une véranda classique avec parquet foncé, un plafond standard et un sol marron.
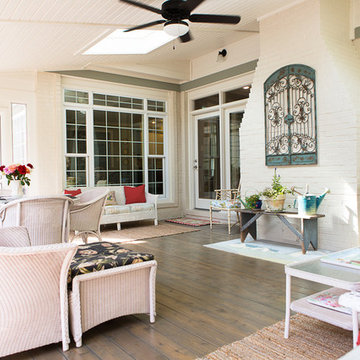
Sunroom home addition with white wood panel ceiling and dark hardwood floors.
Cette image montre une véranda traditionnelle de taille moyenne avec parquet foncé et un puits de lumière.
Cette image montre une véranda traditionnelle de taille moyenne avec parquet foncé et un puits de lumière.
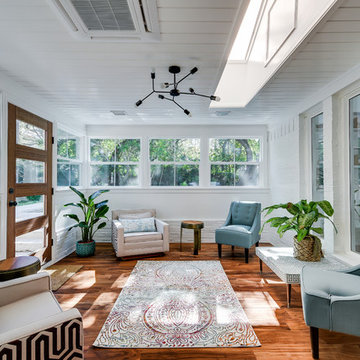
Thomas Nunn
Inspiration pour une véranda traditionnelle avec parquet foncé, un puits de lumière et un sol marron.
Inspiration pour une véranda traditionnelle avec parquet foncé, un puits de lumière et un sol marron.
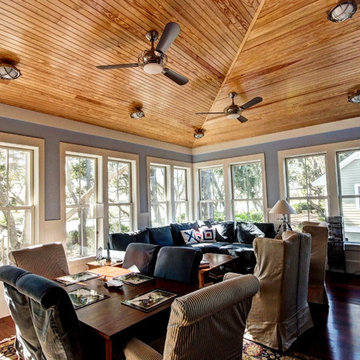
Captured Moments Photography
Idées déco pour une véranda classique de taille moyenne avec parquet foncé, aucune cheminée et un plafond standard.
Idées déco pour une véranda classique de taille moyenne avec parquet foncé, aucune cheminée et un plafond standard.
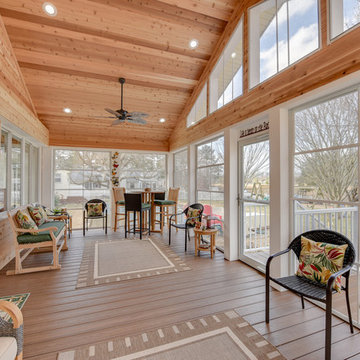
Aménagement d'une véranda craftsman de taille moyenne avec parquet foncé, aucune cheminée, un plafond standard et un sol marron.
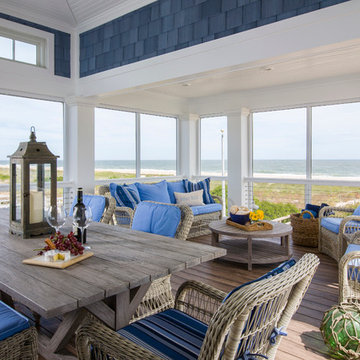
Idées déco pour une petite véranda bord de mer avec parquet foncé, un plafond standard, aucune cheminée et un sol marron.
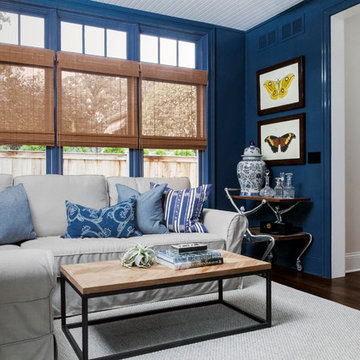
Photography: Amy Braswell
Idée de décoration pour une petite véranda tradition avec parquet foncé et un sol marron.
Idée de décoration pour une petite véranda tradition avec parquet foncé et un sol marron.
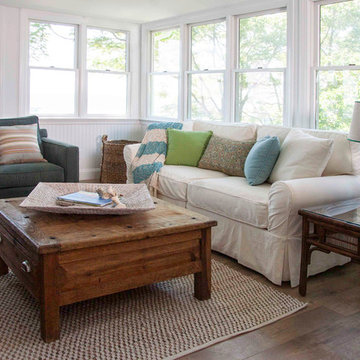
Photo Credits: Alex Donovan, asquaredstudio.com
Exemple d'une véranda bord de mer avec parquet foncé.
Exemple d'une véranda bord de mer avec parquet foncé.
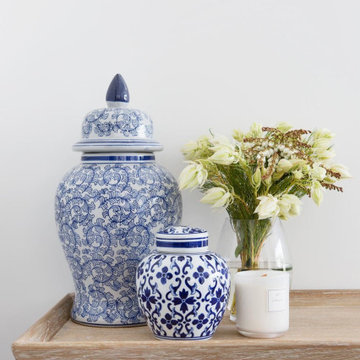
Cette image montre une véranda traditionnelle de taille moyenne avec parquet foncé et un sol marron.
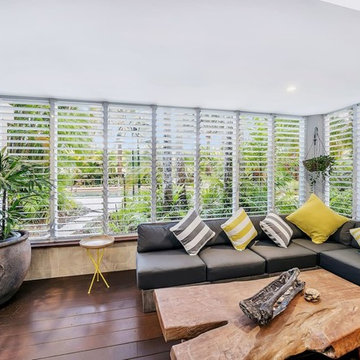
This ground floor apartment in one of Cairns premiere esplanade resorts had the added bonus of outdoor space, however, this 'garden' was left unused. Not only did it hold water, coming from the balconies above, but falling objects actually made this space a risk, not a relaxing entertaining area.
We enclosed this space, creating a flow from the inside to an 'outside' deck, almost doubling the apartment's space. Now there is lots of safe entertaining room, shutters provide the flexibility of bringing the outside in, or creating privacy.
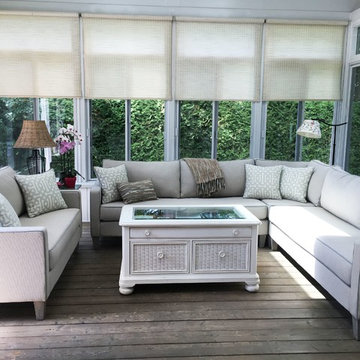
Idées déco pour une véranda classique de taille moyenne avec parquet foncé, un plafond standard et un sol marron.
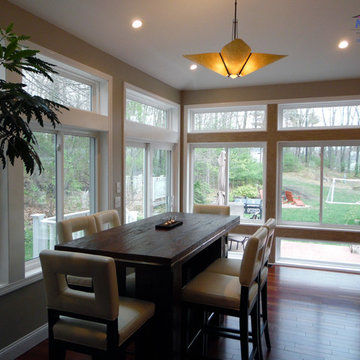
Before & After
Removal of existing aluminum prefab room. Installation of custom stick built sunroom
Exemple d'une véranda montagne de taille moyenne avec parquet foncé, aucune cheminée et un plafond standard.
Exemple d'une véranda montagne de taille moyenne avec parquet foncé, aucune cheminée et un plafond standard.
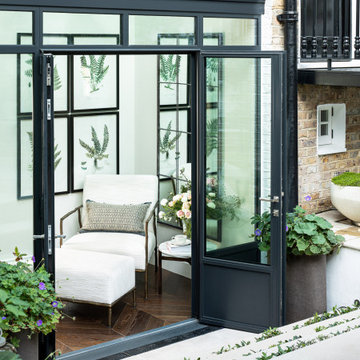
Aménagement d'une petite véranda classique avec parquet foncé, un plafond en verre et un sol marron.
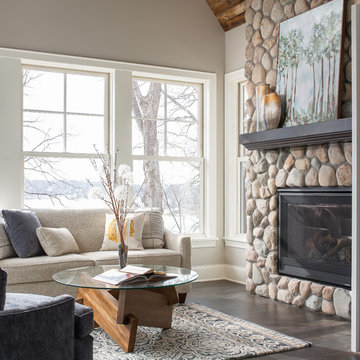
Emily John Photography
Exemple d'une véranda montagne avec parquet foncé, une cheminée standard, un manteau de cheminée en pierre et un sol marron.
Exemple d'une véranda montagne avec parquet foncé, une cheminée standard, un manteau de cheminée en pierre et un sol marron.
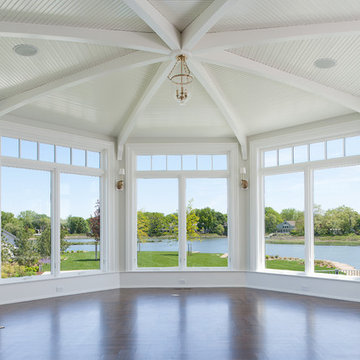
Fairfield County Award Winning Architect
Cette image montre une grande véranda traditionnelle avec parquet foncé, un plafond standard et aucune cheminée.
Cette image montre une grande véranda traditionnelle avec parquet foncé, un plafond standard et aucune cheminée.
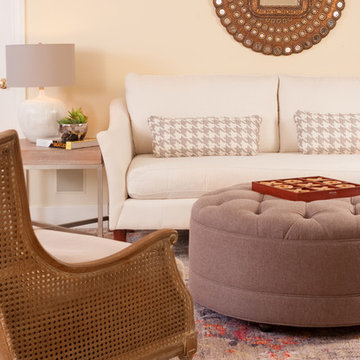
This re-purposed sunroom/multi-function room received a makeover when a stair well leading to the basement was removed and floored in for a sitting area. The large windows were converted to sliding doors so the space could easily unite with the covered outdoor patio. A custom bench seat sofa in light performance fabric was paired with a large tufted ottoman, also in performance fabric, and two linen and cane chairs. The neutral furnishings are atop a brightly colored and patterned rug. Embroidered linen drapery panels with a diamond shape and a hint of metallic frame the door to the outside, but allow easy access. Across the room a custom-built in banquet is paired with a wood and chrome round table and a pair of chairs (not shown) for casual eating. The bench cushions are the same grey fabric as the ottoman. Windows on this side have fabric roman shades in the same fabric as the sitting area. A contemporary chrome and glass globe chandelier unites the two spaces into one large and frequently used room.
Idées déco de vérandas avec parquet foncé et un sol en linoléum
6
