Idées déco de vérandas avec parquet foncé et un sol en marbre
Trier par :
Budget
Trier par:Populaires du jour
141 - 160 sur 1 899 photos
1 sur 3
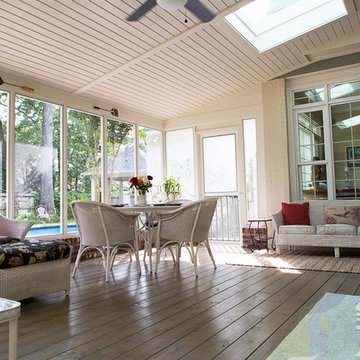
Sunroom home addition with white wood panel ceiling and dark hardwood floors.
Aménagement d'une véranda classique de taille moyenne avec parquet foncé et un puits de lumière.
Aménagement d'une véranda classique de taille moyenne avec parquet foncé et un puits de lumière.
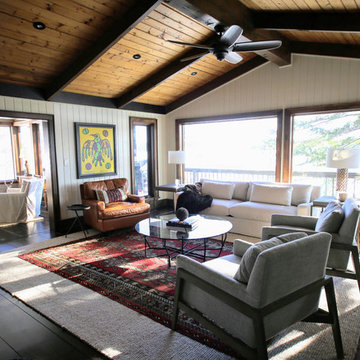
Cette photo montre une grande véranda sud-ouest américain avec parquet foncé, aucune cheminée, un plafond standard et un sol marron.
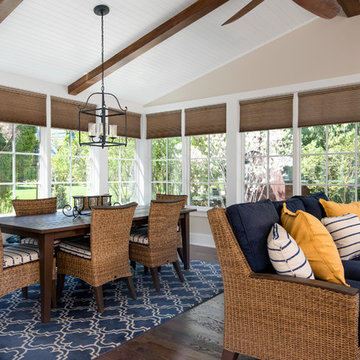
Kate Benjamin Photography
This addition on to the back of the clients' home is filled with natural light. It serves as both the living and dining rooms, and has a comfortable, easy feel. Great quality energy efficient windows keep cool air inside in summer, and block it out during the winter months.
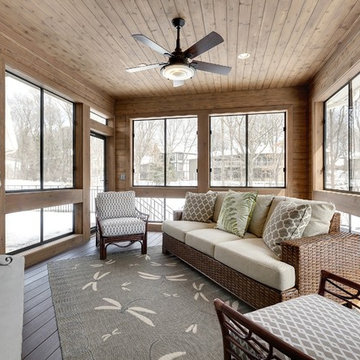
Cette photo montre une véranda chic de taille moyenne avec parquet foncé, une cheminée standard, un manteau de cheminée en pierre, un plafond standard et un sol marron.
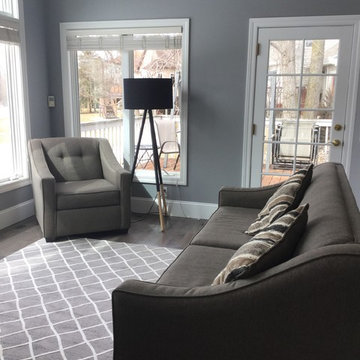
Jeff Russell
Cette image montre une petite véranda traditionnelle avec parquet foncé, un plafond standard et un sol gris.
Cette image montre une petite véranda traditionnelle avec parquet foncé, un plafond standard et un sol gris.
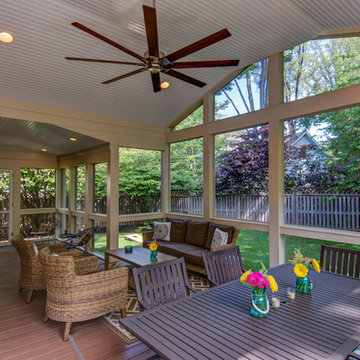
Inspiration pour une véranda traditionnelle de taille moyenne avec parquet foncé, aucune cheminée, un plafond standard et un sol marron.
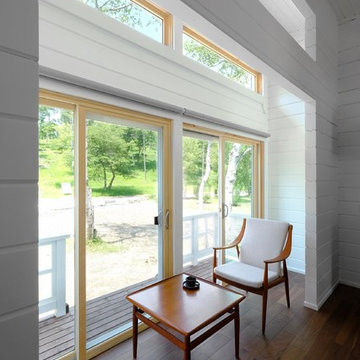
Cette photo montre une véranda scandinave avec parquet foncé, un plafond standard et un sol marron.
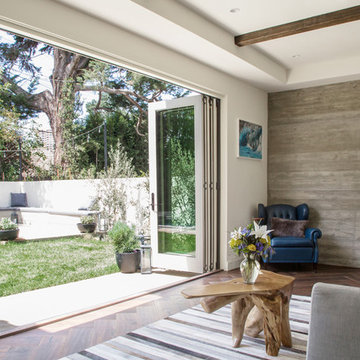
Interior Design by Grace Benson
Photography by Bethany Nauert
Cette image montre une véranda traditionnelle de taille moyenne avec parquet foncé, un plafond standard et un sol marron.
Cette image montre une véranda traditionnelle de taille moyenne avec parquet foncé, un plafond standard et un sol marron.
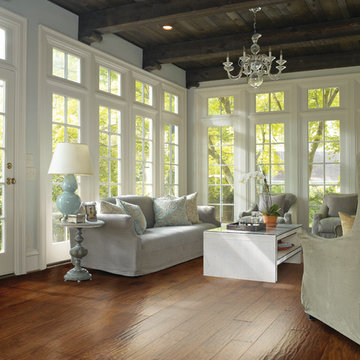
Inspiration pour une petite véranda traditionnelle avec parquet foncé, aucune cheminée, un plafond standard et un sol marron.
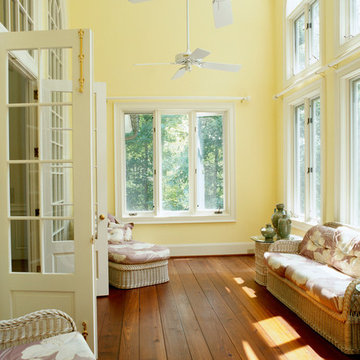
Cette image montre une véranda traditionnelle de taille moyenne avec parquet foncé, aucune cheminée et un plafond standard.
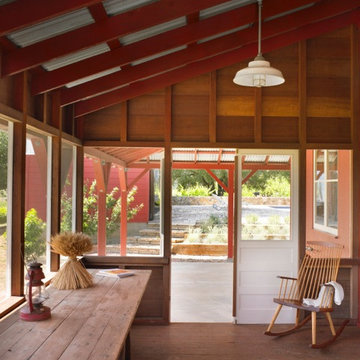
Cette image montre une véranda rustique de taille moyenne avec parquet foncé, un sol marron, aucune cheminée et un plafond standard.
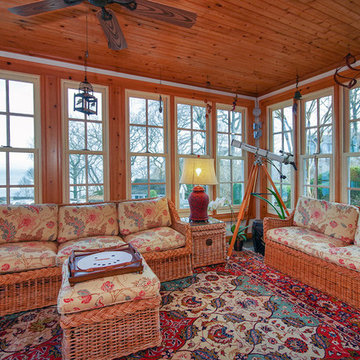
All new windows in this sunroom-style family room, with an amazing view on the north shore. This entire home had all new double hungs installed in the cold of December, but ended up with a nice warm house -- with the help of those new windows -- for the rest of the winter!
Windows from Renewal by Andersen Long Island
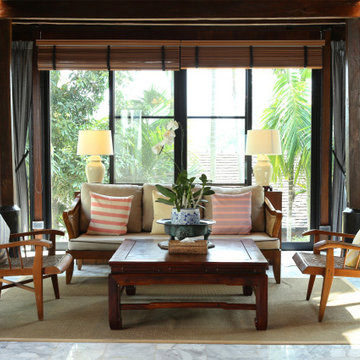
Charming contemporary conservatory in modern family residence in Marrakech, Morocco.
Aménagement d'une véranda moderne de taille moyenne avec un sol en marbre, un plafond standard et un sol gris.
Aménagement d'une véranda moderne de taille moyenne avec un sol en marbre, un plafond standard et un sol gris.
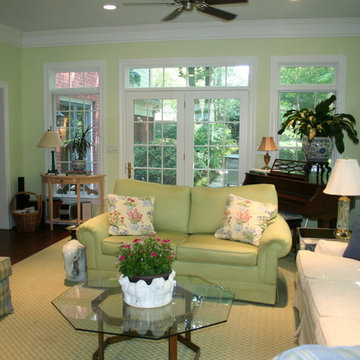
Exemple d'une grande véranda chic avec parquet foncé, un plafond standard, un sol marron, une cheminée standard et un manteau de cheminée en pierre.
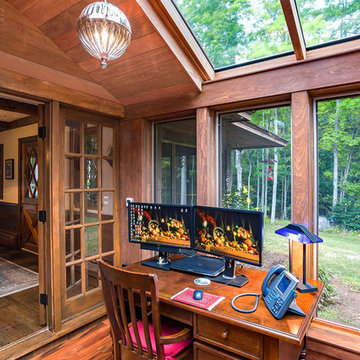
This project’s owner originally contacted Sunspace because they needed to replace an outdated, leaking sunroom on their North Hampton, New Hampshire property. The aging sunroom was set on a fieldstone foundation that was beginning to show signs of wear in the uppermost layer. The client’s vision involved repurposing the ten foot by ten foot area taken up by the original sunroom structure in order to create the perfect space for a new home office. Sunspace Design stepped in to help make that vision a reality.
We began the design process by carefully assessing what the client hoped to achieve. Working together, we soon realized that a glass conservatory would be the perfect replacement. Our custom conservatory design would allow great natural light into the home while providing structure for the desired office space.
Because the client’s beautiful home featured a truly unique style, the principal challenge we faced was ensuring that the new conservatory would seamlessly blend with the surrounding architectural elements on the interior and exterior. We utilized large, Marvin casement windows and a hip design for the glass roof. The interior of the home featured an abundance of wood, so the conservatory design featured a wood interior stained to match.
The end result of this collaborative process was a beautiful conservatory featured at the front of the client’s home. The new space authentically matches the original construction, the leaky sunroom is no longer a problem, and our client was left with a home office space that’s bright and airy. The large casements provide a great view of the exterior landscape and let in incredible levels of natural light. And because the space was outfitted with energy efficient glass, spray foam insulation, and radiant heating, this conservatory is a true four season glass space that our client will be able to enjoy throughout the year.
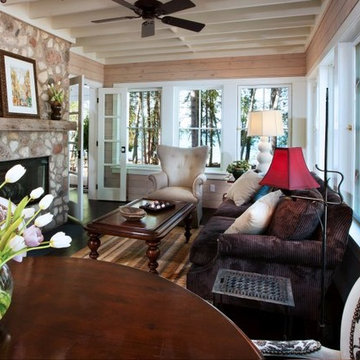
Exemple d'une véranda nature de taille moyenne avec parquet foncé, une cheminée standard, un manteau de cheminée en pierre, un plafond standard et un sol marron.
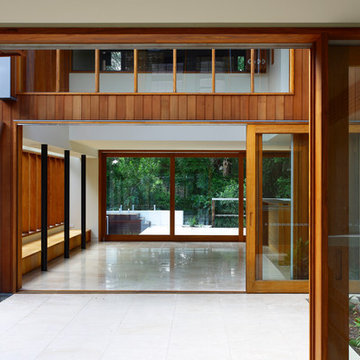
Richard Kirk Architect was one of several architects invited in 2005 to participate in the Elysium development which is an ambitious 189 lot boutique housing sub-division on a site to the west of the centre of Noosa on the Sunshine Coast. Elysium initially adopted architecture as the key driver for the amenity and quality of the environment for the entire development
Our approach was to consider the 6 houses as a family which shared the same materiality, construction and spatial organisation. The purpose of treating the houses as siblings was a deliberate attempt to control the built quality through shared details that would assist in the construction phase which did not involve the architects with the usual level of control and involvement.
Lot 176 is the first of the series and is in effect a prototype using the same materials, construction, and spatial ideas as a shared palette.
The residence on Lot 176 is located on a ridge along the west of the Elysium development with views to the rear into extant landscape and a golf course beyond. The residence occupies the majority of the allowable building envelope and then provides a carved out two story volume in the centre to allow light and ventilation to all interior spaces.
The carved interior volume provides an internal focus visually and functionally. The inside and outside are united by seamless transitions and the consistent use of a restrained palette of materials. Materials are generally timbers left to weather naturally, zinc, and self-finished oxide renders which will improve their appearance with time, allowing the houses to merge with the landscape with an overall desire for applied finishes to be kept to a minimum.
The organisational strategy was delivered by the topography which allowed the garaging of cars to occur below grade with the living spaces on the ground and sleeping spaces placed above. The removal of the garage spaces from the main living level allowed the main living spaces to link visually and physical along the long axis of the rectangular site and allowed the living spaces to be treated as a field of connected spaces and rooms whilst the bedrooms on the next level are conceived as nests floating above.
The building is largely opened on the short access to allow views out of site with the living level utilising sliding screens to opening the interior completely to the exterior. The long axis walls are largely solid and openings are finely screened with vertical timber to blend with the vertical cedar cladding to give the sense of taught solid volume folding over the long sides. On the short axis to the bedroom level the openings are finely screened with horizontal timber members which from within allow exterior views whilst presenting a solid volume albeit with a subtle change in texture. The careful screening allows the opening of the building without compromising security or privacy from the adjacent dwellings.
Photographer: Scott Burrows
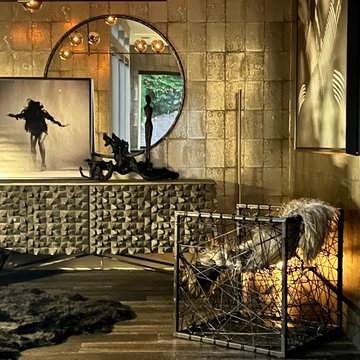
Is it a chair? Or is it artwork? Actually, it’s both. In this monochromatic theme, it sets the tone for the perfect meditation area.
Réalisation d'une véranda minimaliste avec parquet foncé et un sol marron.
Réalisation d'une véranda minimaliste avec parquet foncé et un sol marron.
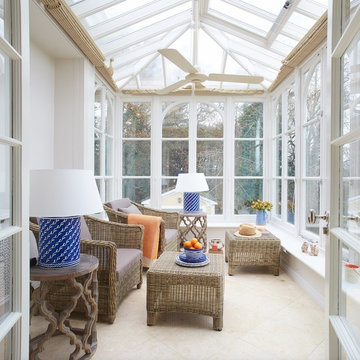
Aménagement d'une véranda classique de taille moyenne avec un sol en marbre et un plafond en verre.
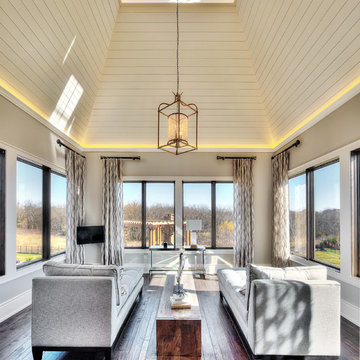
Inspiration pour une véranda traditionnelle de taille moyenne avec parquet foncé et un puits de lumière.
Idées déco de vérandas avec parquet foncé et un sol en marbre
8