Idées déco de vérandas avec parquet foncé et un sol marron
Trier par :
Budget
Trier par:Populaires du jour
161 - 180 sur 785 photos
1 sur 3
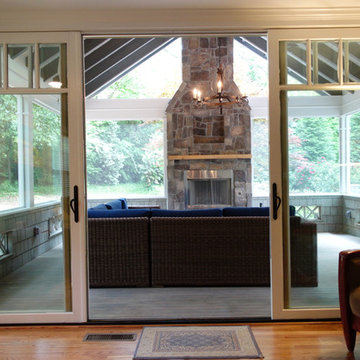
Paul SIbley, Sparrow Photography
Cette image montre une véranda craftsman de taille moyenne avec parquet foncé, une cheminée standard, un manteau de cheminée en pierre, un plafond standard et un sol marron.
Cette image montre une véranda craftsman de taille moyenne avec parquet foncé, une cheminée standard, un manteau de cheminée en pierre, un plafond standard et un sol marron.
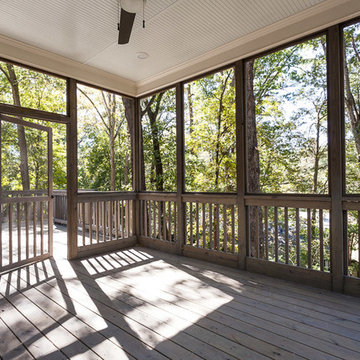
Cette photo montre une grande véranda chic avec parquet foncé, un plafond standard et un sol marron.
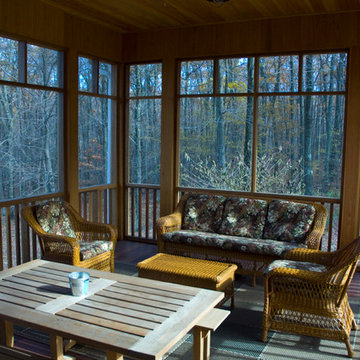
3500 sf new Shingle Style country home. photos Kevin Sprague
Idées déco pour une véranda craftsman de taille moyenne avec parquet foncé, aucune cheminée, un plafond standard et un sol marron.
Idées déco pour une véranda craftsman de taille moyenne avec parquet foncé, aucune cheminée, un plafond standard et un sol marron.
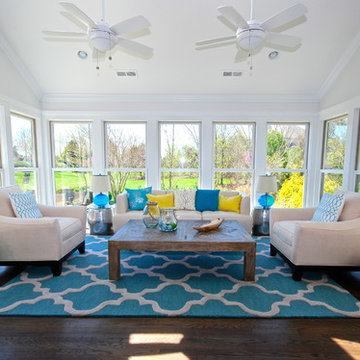
Cette photo montre une véranda tendance de taille moyenne avec parquet foncé, aucune cheminée, un plafond standard et un sol marron.
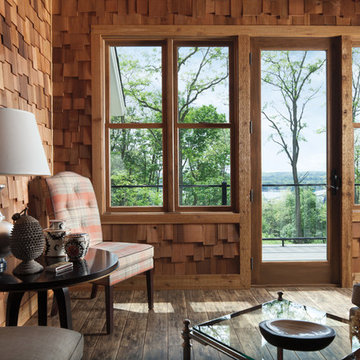
Idée de décoration pour une véranda chalet de taille moyenne avec parquet foncé et un sol marron.
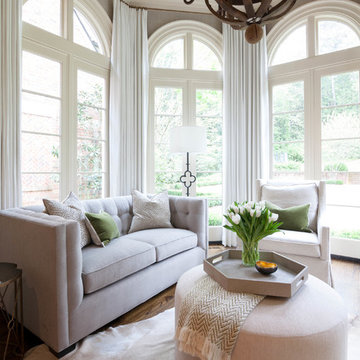
Changed an eat in area of kitchen to a Keeping Room, sunroom area by adding sofa and chairs and beautiful drapery to the gorgeous windows to enhance the backyard. views. Used swivel chair, ottoman on casters as well as some family heirloom pieces including chairs and art. Photos by Tara Carter Photography
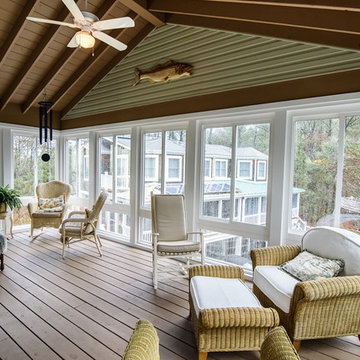
Inspiration pour une véranda marine de taille moyenne avec parquet foncé, un plafond standard et un sol marron.
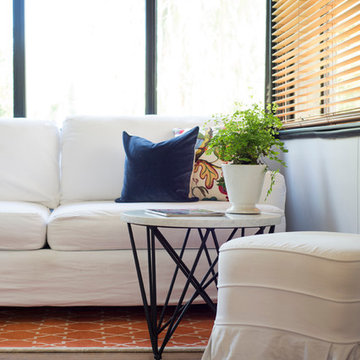
Alana Blowfield Photography
Idée de décoration pour une petite véranda minimaliste avec parquet foncé, un plafond standard et un sol marron.
Idée de décoration pour une petite véranda minimaliste avec parquet foncé, un plafond standard et un sol marron.
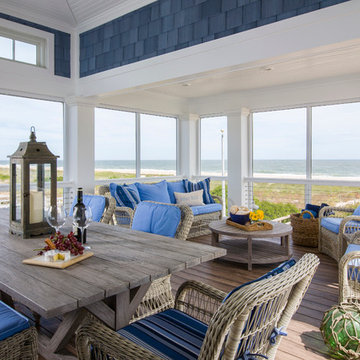
Idées déco pour une petite véranda bord de mer avec parquet foncé, un plafond standard, aucune cheminée et un sol marron.
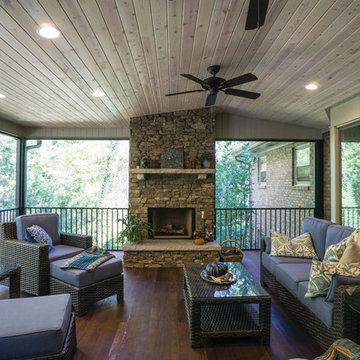
Barbara Brown Photography
Aménagement d'une grande véranda montagne avec une cheminée standard, un manteau de cheminée en pierre, un plafond standard, parquet foncé et un sol marron.
Aménagement d'une grande véranda montagne avec une cheminée standard, un manteau de cheminée en pierre, un plafond standard, parquet foncé et un sol marron.

Mike Jensen Photography
Idées déco pour une petite véranda classique avec parquet foncé, aucune cheminée, un plafond standard et un sol marron.
Idées déco pour une petite véranda classique avec parquet foncé, aucune cheminée, un plafond standard et un sol marron.
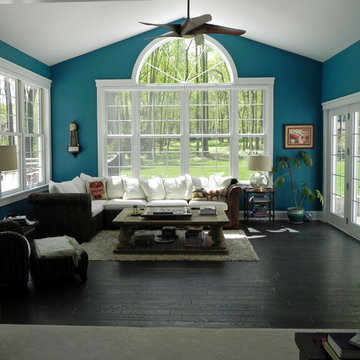
Tina Colebrook
Cette image montre une grande véranda traditionnelle avec parquet foncé, aucune cheminée, un plafond standard et un sol marron.
Cette image montre une grande véranda traditionnelle avec parquet foncé, aucune cheminée, un plafond standard et un sol marron.
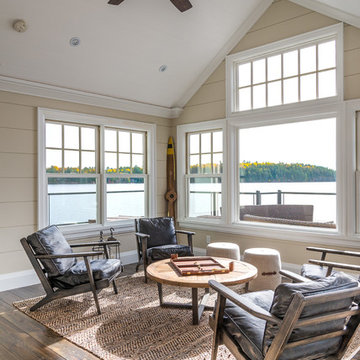
Cette photo montre une véranda bord de mer avec parquet foncé, aucune cheminée, un plafond standard et un sol marron.
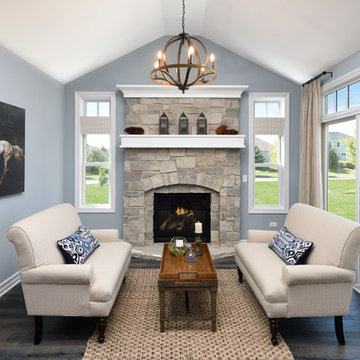
Cette image montre une véranda traditionnelle de taille moyenne avec parquet foncé, une cheminée standard, un manteau de cheminée en pierre, un plafond standard et un sol marron.
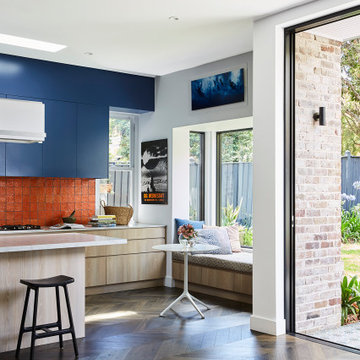
The breakfast nook bay window seat was the # 1 priority for my clients, the sun fills the room & provides a beautiful vista of the back garden. Again the eclectic finishes & furnishings create interest whilst cleverly blending contemporary with heritage.
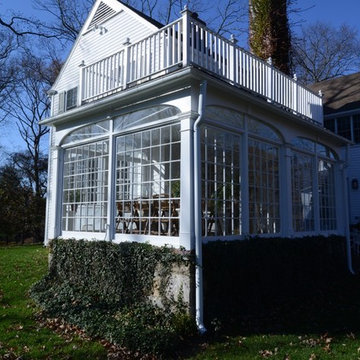
Idée de décoration pour une véranda tradition de taille moyenne avec un plafond standard, parquet foncé, aucune cheminée et un sol marron.
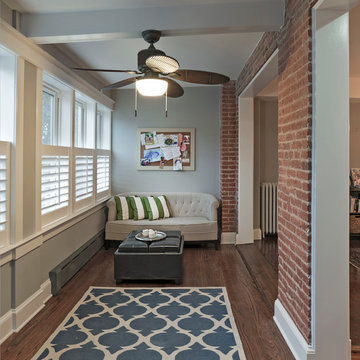
Kenneth M Wyner Photography
Inspiration pour une petite véranda traditionnelle avec parquet foncé, aucune cheminée, un plafond standard et un sol marron.
Inspiration pour une petite véranda traditionnelle avec parquet foncé, aucune cheminée, un plafond standard et un sol marron.

The floors are reclaimed wood. French doors into Living room.
Inspiration pour une grande véranda design avec parquet foncé, un poêle à bois, un manteau de cheminée en pierre, un puits de lumière et un sol marron.
Inspiration pour une grande véranda design avec parquet foncé, un poêle à bois, un manteau de cheminée en pierre, un puits de lumière et un sol marron.
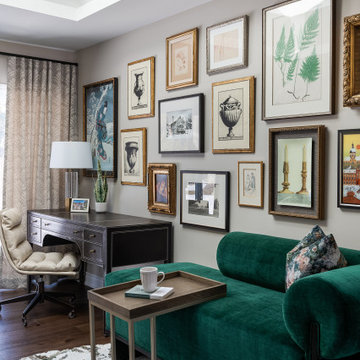
Idée de décoration pour une petite véranda tradition avec parquet foncé, un puits de lumière et un sol marron.
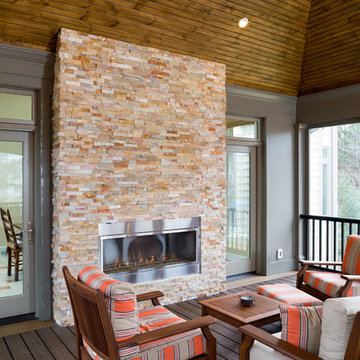
AV Architects + Builders
Location: Great Falls, VA, US
A full kitchen renovation gave way to a much larger space and much wider possibilities for dining and entertaining. The use of multi-level countertops, as opposed to a more traditional center island, allow for a better use of space to seat a larger crowd. The mix of Baltic Blue, Red Dragon, and Jatoba Wood countertops contrast with the light colors used in the custom cabinetry. The clients insisted that they didn’t use a tub often, so we removed it entirely and made way for a more spacious shower in the master bathroom. In addition to the large shower centerpiece, we added in heated floors, river stone pebbles on the shower floor, and plenty of storage, mirrors, lighting, and speakers for music. The idea was to transform their morning bathroom routine into something special. The mudroom serves as an additional storage facility and acts as a gateway between the inside and outside of the home.
Our client’s family room never felt like a family room to begin with. Instead, it felt cluttered and left the home with no natural flow from one room to the next. We transformed the space into two separate spaces; a family lounge on the main level sitting adjacent to the kitchen, and a kids lounge upstairs for them to play and relax. This transformation not only creates a room for everyone, it completely opens up the home and makes it easier to move around from one room to the next. We used natural materials such as wood fire and stone to compliment the new look and feel of the family room.
Our clients were looking for a larger area to entertain family and guests that didn’t revolve around being in the family room or kitchen the entire evening. Our outdoor enclosed deck and fireplace design provides ample space for when they want to entertain guests in style. The beautiful fireplace centerpiece outside is the perfect summertime (and wintertime) amenity, perfect for both the adults and the kids.
Stacy Zarin Photography
Idées déco de vérandas avec parquet foncé et un sol marron
9