Idées déco de vérandas avec parquet foncé et une cheminée
Trier par :
Budget
Trier par:Populaires du jour
21 - 40 sur 221 photos
1 sur 3
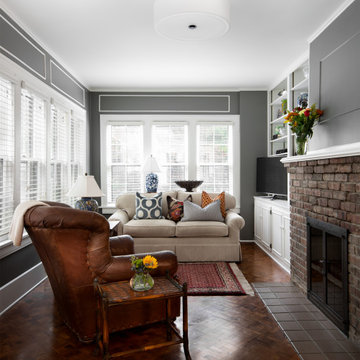
Cette photo montre une véranda chic de taille moyenne avec parquet foncé, une cheminée standard, un manteau de cheminée en brique, un plafond standard et un sol marron.
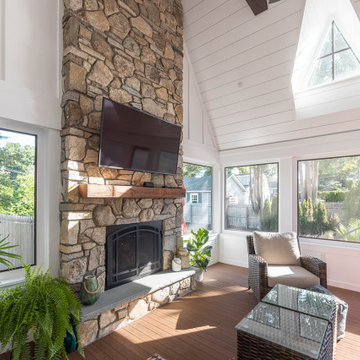
Easy entry to screened-in room from deck. McHugh Architecture designed a unique 3-Seasons Room addition for a family in Brielle, NJ. The home is an old English Style Tudor home. Most old English Style homes tend to have darker elements, where the space can typically feel heavy and may also lack natural light. We wanted to keep the architectural integrity of the Tudor style while giving the space a light and airy feel that invoked a sense of calmness and peacefulness. The space provides 3 seasons of indoor-outdoor entertainment.
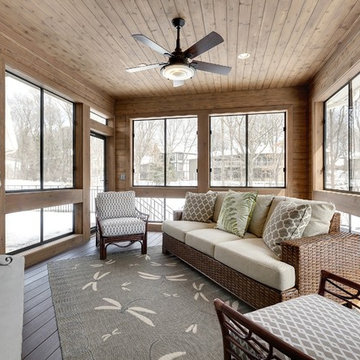
Cette photo montre une véranda chic de taille moyenne avec parquet foncé, une cheminée standard, un manteau de cheminée en pierre, un plafond standard et un sol marron.
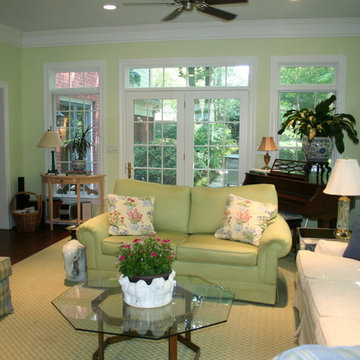
Exemple d'une grande véranda chic avec parquet foncé, un plafond standard, un sol marron, une cheminée standard et un manteau de cheminée en pierre.
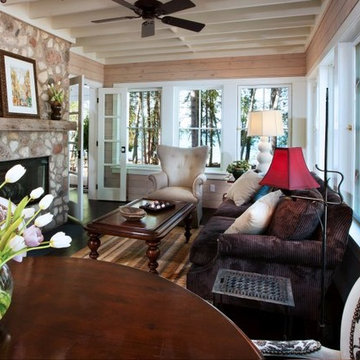
Exemple d'une véranda nature de taille moyenne avec parquet foncé, une cheminée standard, un manteau de cheminée en pierre, un plafond standard et un sol marron.
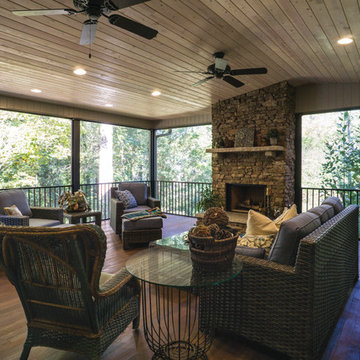
Barbara Brown Photography
Idées déco pour une grande véranda montagne avec une cheminée standard, un manteau de cheminée en pierre, un plafond standard, parquet foncé et un sol marron.
Idées déco pour une grande véranda montagne avec une cheminée standard, un manteau de cheminée en pierre, un plafond standard, parquet foncé et un sol marron.

Huge vaulted screen porch with wood-burning fireplace and direct access to the oversized deck spanning the home’s back, all accessed by a 12-foot, bi-fold door from the great room
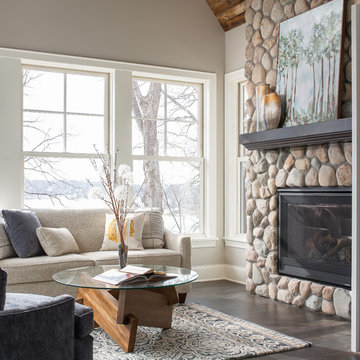
Emily John Photography
Exemple d'une véranda montagne avec parquet foncé, une cheminée standard, un manteau de cheminée en pierre et un sol marron.
Exemple d'une véranda montagne avec parquet foncé, une cheminée standard, un manteau de cheminée en pierre et un sol marron.
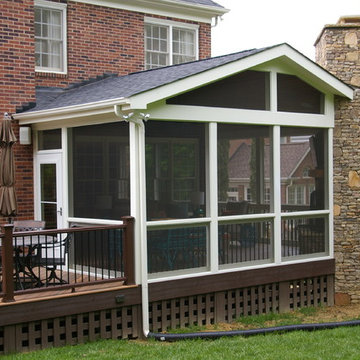
Cette photo montre une véranda chic de taille moyenne avec parquet foncé, une cheminée standard, un plafond standard et un manteau de cheminée en pierre.

This new screened porch provides an attractive transition from the home’s interior to the open-air sitting porch. The same rich, natural materials and finishes used on the adjacent sitting porch have been used here. A new fireplace with a bluestone slab hearth and custom-milled mantel warms the space year-round.
Scott Bergmann Photography

David Dietrich
Cette image montre une grande véranda design avec parquet foncé, un manteau de cheminée en pierre, une cheminée double-face, un plafond standard et un sol marron.
Cette image montre une grande véranda design avec parquet foncé, un manteau de cheminée en pierre, une cheminée double-face, un plafond standard et un sol marron.
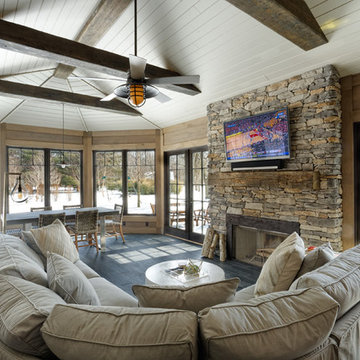
William Manning Photography
Inspiration pour une véranda traditionnelle de taille moyenne avec parquet foncé, une cheminée standard, un manteau de cheminée en pierre, un plafond standard et un sol marron.
Inspiration pour une véranda traditionnelle de taille moyenne avec parquet foncé, une cheminée standard, un manteau de cheminée en pierre, un plafond standard et un sol marron.
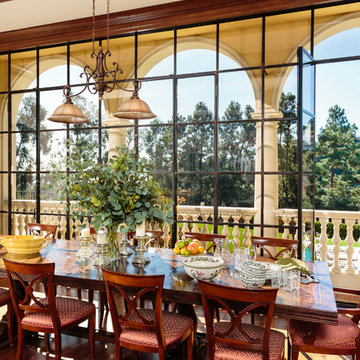
California Homes
Idées déco pour une très grande véranda méditerranéenne avec parquet foncé, une cheminée standard et un plafond standard.
Idées déco pour une très grande véranda méditerranéenne avec parquet foncé, une cheminée standard et un plafond standard.
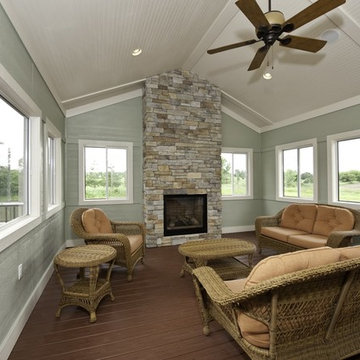
The best of the present and past merge in this distinctive new design inspired by two classic all-American architectural styles. The roomy main floor includes a spacious living room, well-planned kitchen and dining area, large (15- by 15-foot) library and a handy mud room perfect for family living. Upstairs three family bedrooms await. The lower level features a family room, large home theater, billiards area and an exercise
room.
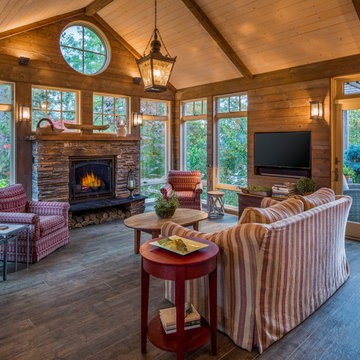
Cette image montre une véranda chalet avec parquet foncé, une cheminée standard, un manteau de cheminée en pierre, un plafond standard et un sol marron.
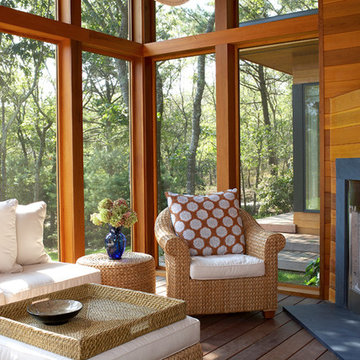
Screened Porch in total home renovation
Photography by Phillip Ennis
Inspiration pour une véranda design de taille moyenne avec une cheminée d'angle, un manteau de cheminée en pierre, un plafond standard et parquet foncé.
Inspiration pour une véranda design de taille moyenne avec une cheminée d'angle, un manteau de cheminée en pierre, un plafond standard et parquet foncé.

This light and airy lake house features an open plan and refined, clean lines that are reflected throughout in details like reclaimed wide plank heart pine floors, shiplap walls, V-groove ceilings and concealed cabinetry. The home's exterior combines Doggett Mountain stone with board and batten siding, accented by a copper roof.
Photography by Rebecca Lehde, Inspiro 8 Studios.

We were hired to create a Lake Charlevoix retreat for our client’s to be used by their whole family throughout the year. We were tasked with creating an inviting cottage that would also have plenty of space for the family and their guests. The main level features open concept living and dining, gourmet kitchen, walk-in pantry, office/library, laundry, powder room and master suite. The walk-out lower level houses a recreation room, wet bar/kitchenette, guest suite, two guest bedrooms, large bathroom, beach entry area and large walk in closet for all their outdoor gear. Balconies and a beautiful stone patio allow the family to live and entertain seamlessly from inside to outside. Coffered ceilings, built in shelving and beautiful white moldings create a stunning interior. Our clients truly love their Northern Michigan home and enjoy every opportunity to come and relax or entertain in their striking space.
- Jacqueline Southby Photography

Cette image montre une véranda marine de taille moyenne avec parquet foncé, une cheminée standard, un manteau de cheminée en pierre, un plafond standard et un sol marron.
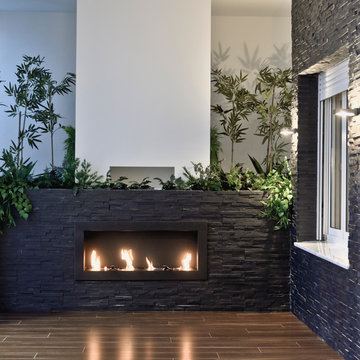
Inspiration pour une véranda design de taille moyenne avec parquet foncé, une cheminée ribbon et un plafond standard.
Idées déco de vérandas avec parquet foncé et une cheminée
2