Idées déco de vérandas avec parquet peint et moquette
Trier par :
Budget
Trier par:Populaires du jour
121 - 140 sur 993 photos
1 sur 3
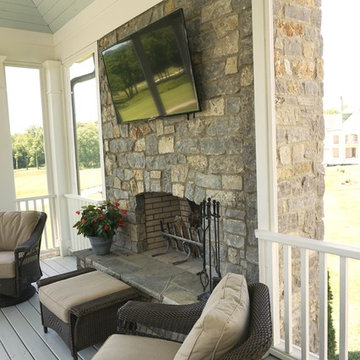
#mcfarlandbuilds
Idée de décoration pour une véranda tradition avec parquet peint, une cheminée standard et un manteau de cheminée en pierre.
Idée de décoration pour une véranda tradition avec parquet peint, une cheminée standard et un manteau de cheminée en pierre.
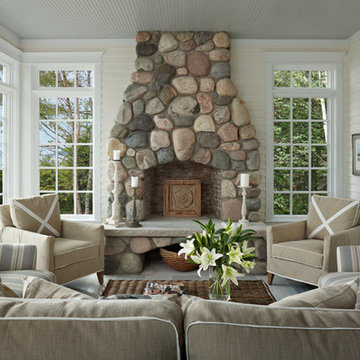
Idée de décoration pour une véranda marine avec parquet peint, une cheminée standard, un manteau de cheminée en pierre et un sol gris.
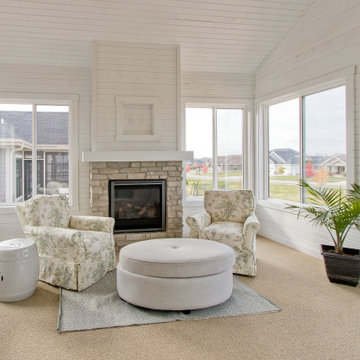
If you love what you see and would like to know more about a manufacturer/color/style of a Floor & Home product used in this project, submit a product inquiry request here: bit.ly/_ProductInquiry
Floor & Home products supplied by Coyle Carpet One- Madison, WI • Products Supplied Include: Sunroom Carpet
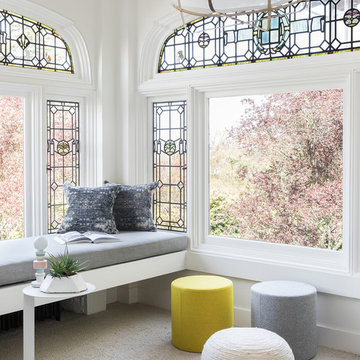
Réalisation d'une véranda nordique avec moquette, un plafond standard et un sol beige.
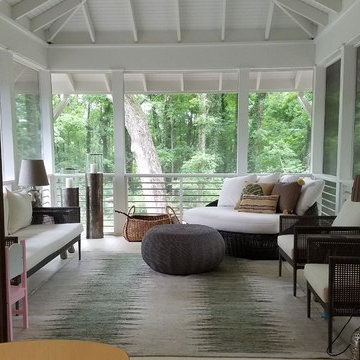
Cette image montre une véranda traditionnelle de taille moyenne avec moquette, aucune cheminée, un plafond standard et un sol beige.
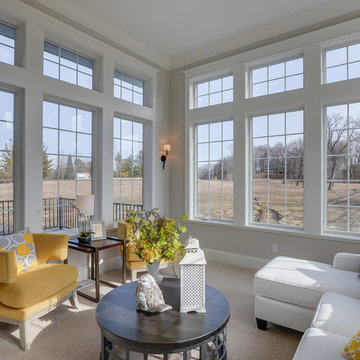
Norton Homes
Spring 2017 Parade of Homes Twin Cities
Idées déco pour une véranda classique avec moquette, un plafond standard et un sol gris.
Idées déco pour une véranda classique avec moquette, un plafond standard et un sol gris.
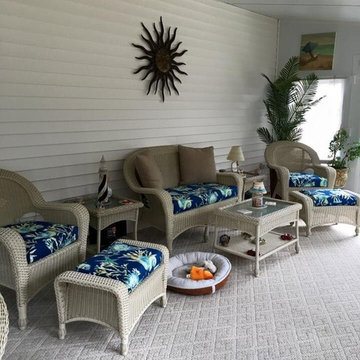
Cette photo montre une véranda exotique de taille moyenne avec moquette, aucune cheminée et un plafond standard.
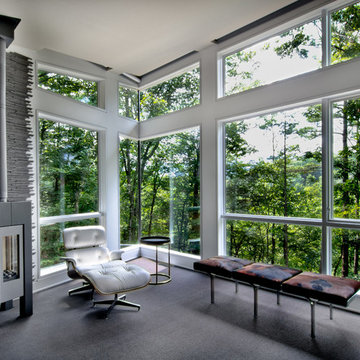
Photography by Nathan Webb, AIA
Cette image montre une grande véranda design avec moquette, un poêle à bois, un manteau de cheminée en métal et un plafond standard.
Cette image montre une grande véranda design avec moquette, un poêle à bois, un manteau de cheminée en métal et un plafond standard.
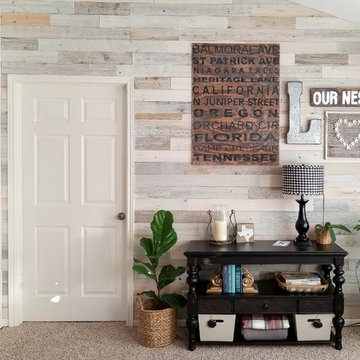
DIY Beautify sunroom renovation with coastal white Timberchic!
Inspiration pour une petite véranda traditionnelle avec moquette, aucune cheminée, un plafond standard et un sol beige.
Inspiration pour une petite véranda traditionnelle avec moquette, aucune cheminée, un plafond standard et un sol beige.
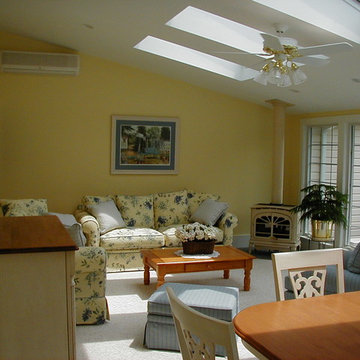
Sunroom addition with access to pool patio with corner gas stove and skylights. Project located in Telford, Montgomery County, PA.
Inspiration pour une véranda traditionnelle de taille moyenne avec moquette, une cheminée d'angle et un puits de lumière.
Inspiration pour une véranda traditionnelle de taille moyenne avec moquette, une cheminée d'angle et un puits de lumière.
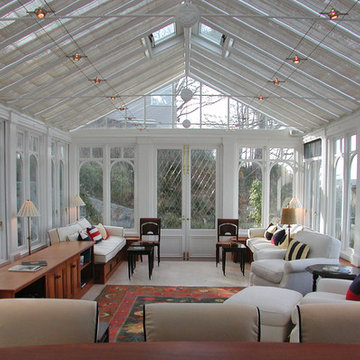
The sitting room was designed to feel like you're sitting on the deck of a boat with uninterrupted views of the water
Réalisation d'une grande véranda marine avec moquette et aucune cheminée.
Réalisation d'une grande véranda marine avec moquette et aucune cheminée.
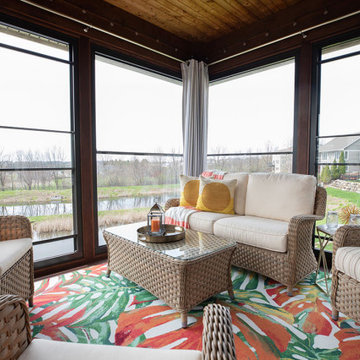
Renovation of the screened porch into a three-season room required Sweeney to perform structural modifications, including determining wind shear calculations and working with a structural engineer to provide the necessary calculations and drawings to modify the walls, roof, and floor joists. Finally, we removed the screens on all three exterior walls and replaced them with new floor-to-ceiling Scenix tempered glass porch windows with retractable screens.
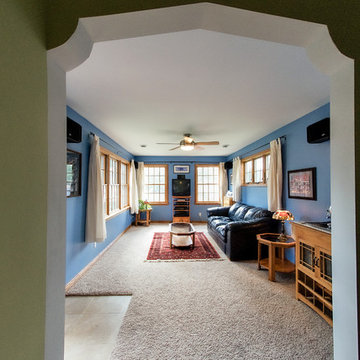
Taking good care of this home and taking time to customize it to their family, the owners have completed four remodel projects with Castle.
The 2nd floor addition was completed in 2006, which expanded the home in back, where there was previously only a 1st floor porch. Now, after this remodel, the sunroom is open to the rest of the home and can be used in all four seasons.
On the 2nd floor, the home’s footprint greatly expanded from a tight attic space into 4 bedrooms and 1 bathroom.
The kitchen remodel, which took place in 2013, reworked the floorplan in small, but dramatic ways.
The doorway between the kitchen and front entry was widened and moved to allow for better flow, more countertop space, and a continuous wall for appliances to be more accessible. A more functional kitchen now offers ample workspace and cabinet storage, along with a built-in breakfast nook countertop.
All new stainless steel LG and Bosch appliances were ordered from Warners’ Stellian.
Another remodel in 2016 converted a closet into a wet bar allows for better hosting in the dining room.
In 2018, after this family had already added a 2nd story addition, remodeled their kitchen, and converted the dining room closet into a wet bar, they decided it was time to remodel their basement.
Finishing a portion of the basement to make a living room and giving the home an additional bathroom allows for the family and guests to have more personal space. With every project, solid oak woodwork has been installed, classic countertops and traditional tile selected, and glass knobs used.
Where the finished basement area meets the utility room, Castle designed a barn door, so the cat will never be locked out of its litter box.
The 3/4 bathroom is spacious and bright. The new shower floor features a unique pebble mosaic tile from Ceramic Tileworks. Bathroom sconces from Creative Lighting add a contemporary touch.
Overall, this home is suited not only to the home’s original character; it is also suited to house the owners’ family for a lifetime.
This home will be featured on the 2019 Castle Home Tour, September 28 – 29th. Showcased projects include their kitchen, wet bar, and basement. Not on tour is a second-floor addition including a master suite.
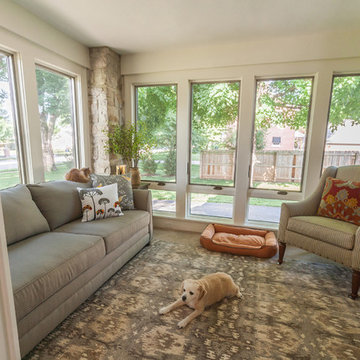
Sun Room Interior Photo: Chris Bown
Idées déco pour une véranda classique de taille moyenne avec moquette, un plafond standard et aucune cheminée.
Idées déco pour une véranda classique de taille moyenne avec moquette, un plafond standard et aucune cheminée.
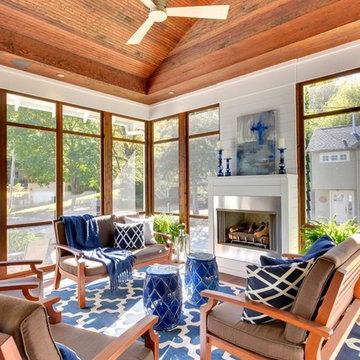
Idée de décoration pour une véranda vintage de taille moyenne avec moquette, une cheminée standard et un plafond standard.
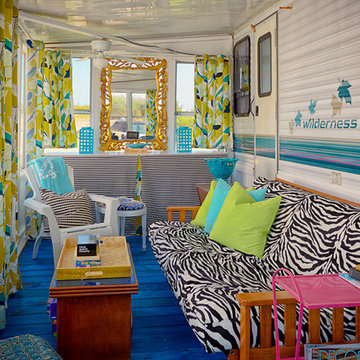
Cette image montre une véranda bohème avec parquet peint, aucune cheminée, un plafond standard et un sol bleu.
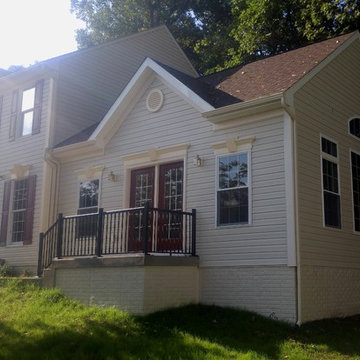
Sunroom or In-law Suite?
This cleverly designed sunroom doubles as a sun filled in-law suite. It has a full bath with secure walk-in shower, walk-in closet and a bar type "kitchen" area. The opaque glass pocket doors welcome the main house to the new area while providing privacy when needed.
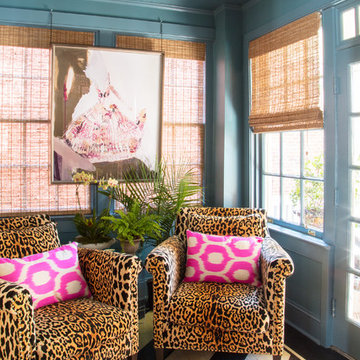
Alston Thompson Photography
Aménagement d'une petite véranda éclectique avec parquet peint, un plafond standard et un sol noir.
Aménagement d'une petite véranda éclectique avec parquet peint, un plafond standard et un sol noir.
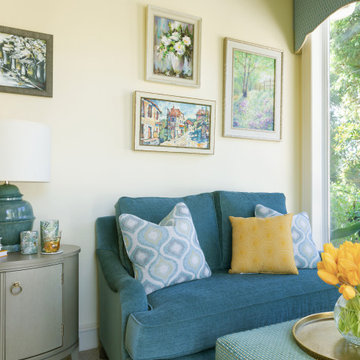
The sitting area is separate and narrow she wanted seating to sit in and relax to look at the lovely views of the garden. So I added a settee and storage ottoman both custom made with a side table and blue jar shaped lamp all complimenting the beautiful color palette in the garden.

"2012 Alice Washburn Award" Winning Home - A.I.A. Connecticut
Read more at https://ddharlanarchitects.com/tag/alice-washburn/
“2014 Stanford White Award, Residential Architecture – New Construction Under 5000 SF, Extown Farm Cottage, David D. Harlan Architects LLC”, The Institute of Classical Architecture & Art (ICAA).
“2009 ‘Grand Award’ Builder’s Design and Planning”, Builder Magazine and The National Association of Home Builders.
“2009 People’s Choice Award”, A.I.A. Connecticut.
"The 2008 Residential Design Award", ASID Connecticut
“The 2008 Pinnacle Award for Excellence”, ASID Connecticut.
“HOBI Connecticut 2008 Award, ‘Best Not So Big House’”, Connecticut Home Builders Association.
Idées déco de vérandas avec parquet peint et moquette
7