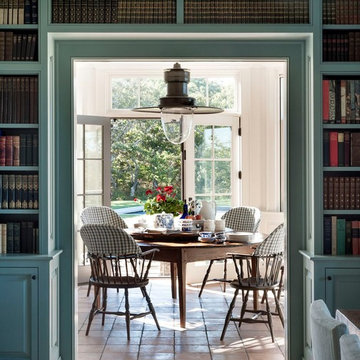Idées déco de vérandas avec parquet peint et tomettes au sol
Trier par :
Budget
Trier par:Populaires du jour
1 - 20 sur 607 photos
1 sur 3

TEAM
Architect: LDa Architecture & Interiors
Builder: 41 Degrees North Construction, Inc.
Landscape Architect: Wild Violets (Landscape and Garden Design on Martha's Vineyard)
Photographer: Sean Litchfield Photography
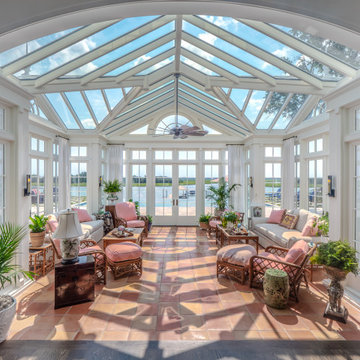
Aménagement d'une véranda classique avec tomettes au sol, un plafond en verre et un sol rouge.

"2012 Alice Washburn Award" Winning Home - A.I.A. Connecticut
Read more at https://ddharlanarchitects.com/tag/alice-washburn/
“2014 Stanford White Award, Residential Architecture – New Construction Under 5000 SF, Extown Farm Cottage, David D. Harlan Architects LLC”, The Institute of Classical Architecture & Art (ICAA).
“2009 ‘Grand Award’ Builder’s Design and Planning”, Builder Magazine and The National Association of Home Builders.
“2009 People’s Choice Award”, A.I.A. Connecticut.
"The 2008 Residential Design Award", ASID Connecticut
“The 2008 Pinnacle Award for Excellence”, ASID Connecticut.
“HOBI Connecticut 2008 Award, ‘Best Not So Big House’”, Connecticut Home Builders Association.
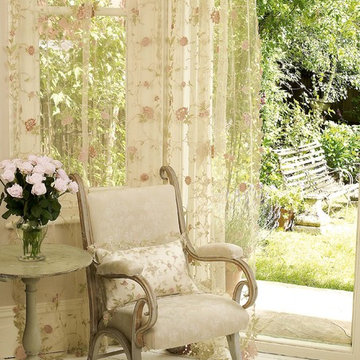
The Amelia sheer curtain panel in latte net, with velvet and taffeta floral appliqué. The matching ivory silk cushion features a sheer flap, embroidered with ivory silk thread. All items are hand-finished and can be altered to suit your project.

Photo Credit: Kliethermes Homes & Remodeling Inc.
This client came to us with a desire to have a multi-function semi-outdoor area where they could dine, entertain, and be together as a family. We helped them design this custom Three Season Room where they can do all three--and more! With heaters and fans installed for comfort, this family can now play games with the kids or have the crew over to watch the ball game most of the year 'round!
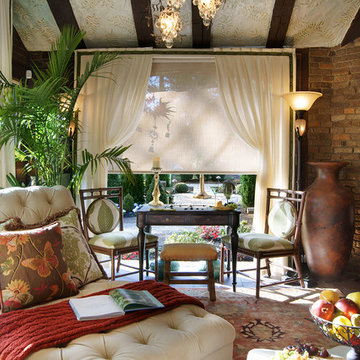
Peter Rymwid
Inspiration pour une véranda traditionnelle avec tomettes au sol et un plafond standard.
Inspiration pour une véranda traditionnelle avec tomettes au sol et un plafond standard.
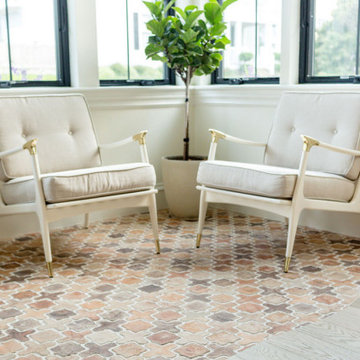
Light filled sun room with dry bar featuring free edge Terra-cotta tile
Aménagement d'une véranda campagne avec tomettes au sol.
Aménagement d'une véranda campagne avec tomettes au sol.
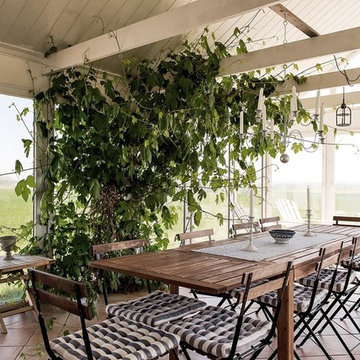
SE360/Bjurfors
Aménagement d'une grande véranda romantique avec tomettes au sol, un sol orange et un plafond standard.
Aménagement d'une grande véranda romantique avec tomettes au sol, un sol orange et un plafond standard.

Inspiration pour une très grande véranda traditionnelle avec tomettes au sol, un sol multicolore et un plafond standard.
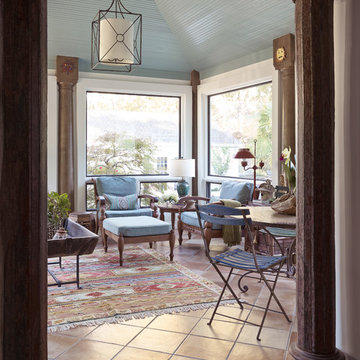
Remodeled screen porch to create a sunroom.
This bold, collected and colorful sunroom was designed with the intention of capturing as much lighting as we could, the windows replaced the screens that were originally in place. The columns were antique columns that created a unique transition from the kitchen & dining room to the sunroom.
The teak bench is from Indonesia, the berber rug is Moroccan, the tiki ottoman and french bistro table alongside the antique, wooden, pig trough coffee table with wood straps were the perfect eclectic mix to give the feel of an exotic space within the home.
Our tie in touch was the ceiling color which reflected the outdoor swimming pool through it's cool blue color, a final touch that brought the indoor-outdoor concept to life.

We installed a Four Seasons Curved Sunroom, 20x 40' in there back yard, we also served as contractor to the rest of there home improvement including the foundation, and cement walk way. This project was competed it three weeks.
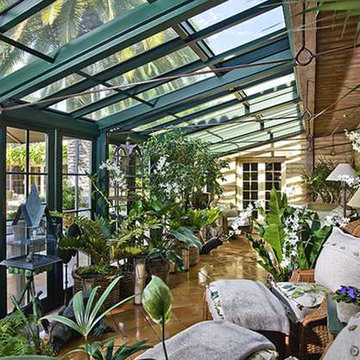
Idées déco pour une véranda exotique de taille moyenne avec tomettes au sol, aucune cheminée, un puits de lumière et un sol marron.
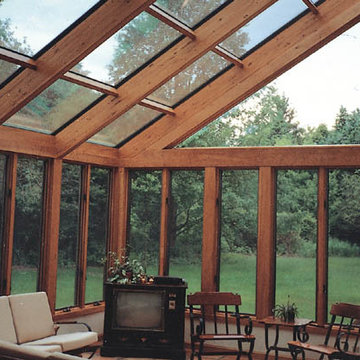
Cette image montre une grande véranda design avec tomettes au sol, aucune cheminée et un plafond en verre.
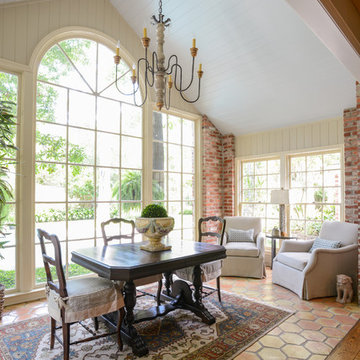
MICHAEL HUNTER
Cette image montre une véranda traditionnelle avec aucune cheminée, un plafond standard et tomettes au sol.
Cette image montre une véranda traditionnelle avec aucune cheminée, un plafond standard et tomettes au sol.

Nantucket Residence
Duffy Design Group, Inc.
Sam Gray Photography
Idée de décoration pour une petite véranda marine avec parquet peint, un plafond standard et un sol bleu.
Idée de décoration pour une petite véranda marine avec parquet peint, un plafond standard et un sol bleu.
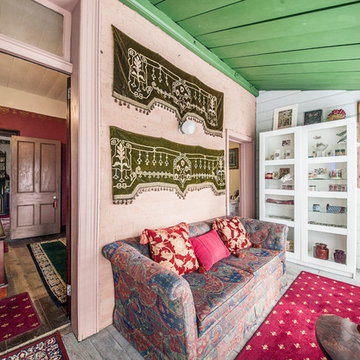
Jason McNamara
Exemple d'une petite véranda éclectique avec parquet peint et un plafond standard.
Exemple d'une petite véranda éclectique avec parquet peint et un plafond standard.

The Barefoot Bay Cottage is the first-holiday house to be designed and built for boutique accommodation business, Barefoot Escapes (www.barefootescapes.com.au). Working with many of The Designory’s favourite brands, it has been designed with an overriding luxe Australian coastal style synonymous with Sydney based team. The newly renovated three bedroom cottage is a north facing home which has been designed to capture the sun and the cooling summer breeze. Inside, the home is light-filled, open plan and imbues instant calm with a luxe palette of coastal and hinterland tones. The contemporary styling includes layering of earthy, tribal and natural textures throughout providing a sense of cohesiveness and instant tranquillity allowing guests to prioritise rest and rejuvenation.
Images captured by Lauren Hernandez

Cathedral ceiling over main sitting area and flat ceiling over dining area.
Exemple d'une petite véranda chic avec parquet peint, un plafond standard et un sol gris.
Exemple d'une petite véranda chic avec parquet peint, un plafond standard et un sol gris.
Idées déco de vérandas avec parquet peint et tomettes au sol
1

