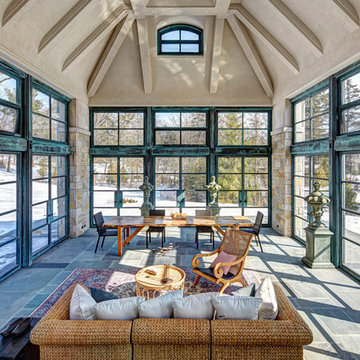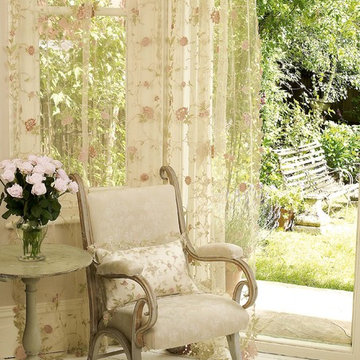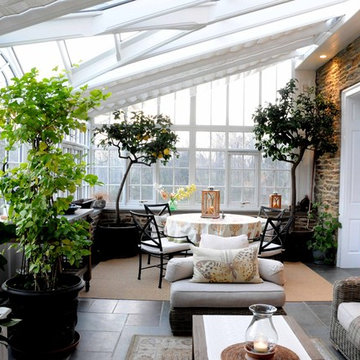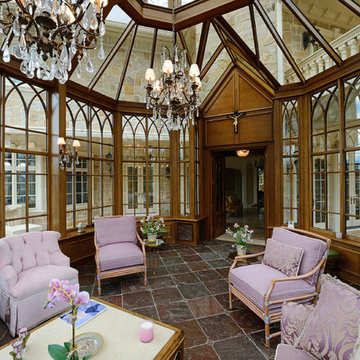Idées déco de vérandas avec parquet peint et un sol en ardoise
Trier par :
Budget
Trier par:Populaires du jour
1 - 20 sur 906 photos
1 sur 3

Tom Holdsworth Photography
Our clients wanted to create a room that would bring them closer to the outdoors; a room filled with natural lighting; and a venue to spotlight a modern fireplace.
Early in the design process, our clients wanted to replace their existing, outdated, and rundown screen porch, but instead decided to build an all-season sun room. The space was intended as a quiet place to read, relax, and enjoy the view.
The sunroom addition extends from the existing house and is nestled into its heavily wooded surroundings. The roof of the new structure reaches toward the sky, enabling additional light and views.
The floor-to-ceiling magnum double-hung windows with transoms, occupy the rear and side-walls. The original brick, on the fourth wall remains exposed; and provides a perfect complement to the French doors that open to the dining room and create an optimum configuration for cross-ventilation.
To continue the design philosophy for this addition place seamlessly merged natural finishes from the interior to the exterior. The Brazilian black slate, on the sunroom floor, extends to the outdoor terrace; and the stained tongue and groove, installed on the ceiling, continues through to the exterior soffit.
The room's main attraction is the suspended metal fireplace; an authentic wood-burning heat source. Its shape is a modern orb with a commanding presence. Positioned at the center of the room, toward the rear, the orb adds to the majestic interior-exterior experience.
This is the client's third project with place architecture: design. Each endeavor has been a wonderful collaboration to successfully bring this 1960s ranch-house into twenty-first century living.

Cette photo montre une grande véranda chic avec un sol en ardoise, un plafond en verre et un sol gris.

Cette image montre une grande véranda traditionnelle avec un plafond standard, un sol gris et un sol en ardoise.

"2012 Alice Washburn Award" Winning Home - A.I.A. Connecticut
Read more at https://ddharlanarchitects.com/tag/alice-washburn/
“2014 Stanford White Award, Residential Architecture – New Construction Under 5000 SF, Extown Farm Cottage, David D. Harlan Architects LLC”, The Institute of Classical Architecture & Art (ICAA).
“2009 ‘Grand Award’ Builder’s Design and Planning”, Builder Magazine and The National Association of Home Builders.
“2009 People’s Choice Award”, A.I.A. Connecticut.
"The 2008 Residential Design Award", ASID Connecticut
“The 2008 Pinnacle Award for Excellence”, ASID Connecticut.
“HOBI Connecticut 2008 Award, ‘Best Not So Big House’”, Connecticut Home Builders Association.

Idée de décoration pour une véranda tradition de taille moyenne avec un sol en ardoise, une cheminée standard, un manteau de cheminée en pierre, un plafond standard et un sol beige.

Exemple d'une véranda victorienne de taille moyenne avec un sol en ardoise, aucune cheminée et un plafond en verre.

Cette image montre une véranda traditionnelle de taille moyenne avec un sol en ardoise, une cheminée standard, un manteau de cheminée en pierre et un puits de lumière.

Sunroom addition leads off the family room which is adjacent to the kitchen as viewed through the french doors. On entering the house one can see all the way back through these doors to the garden beyond. The existing recessed porch was enclosed and walls removed to form the family room space.

The Amelia sheer curtain panel in latte net, with velvet and taffeta floral appliqué. The matching ivory silk cushion features a sheer flap, embroidered with ivory silk thread. All items are hand-finished and can be altered to suit your project.

Photography by Michael J. Lee
Cette image montre une grande véranda traditionnelle avec aucune cheminée, un plafond en verre, un sol en ardoise et un sol gris.
Cette image montre une grande véranda traditionnelle avec aucune cheminée, un plafond en verre, un sol en ardoise et un sol gris.

Aménagement d'une grande véranda campagne avec un sol en ardoise, aucune cheminée et un plafond en verre.

Idées déco pour une véranda classique de taille moyenne avec un sol en ardoise, un plafond standard et un sol gris.

Greg Hadley Photography
Idées déco pour une grande véranda classique avec un plafond standard, un sol gris, un sol en ardoise et aucune cheminée.
Idées déco pour une grande véranda classique avec un plafond standard, un sol gris, un sol en ardoise et aucune cheminée.

Poist Studio, Hanover PA
Idée de décoration pour une grande véranda tradition avec un sol en ardoise et un plafond en verre.
Idée de décoration pour une grande véranda tradition avec un sol en ardoise et un plafond en verre.

The conservatory space was transformed into a bright space full of light and plants. It also doubles up as a small office space with plenty of storage and a very comfortable Victorian refurbished chaise longue to relax in.

Idées déco pour une petite véranda contemporaine avec un sol en ardoise, un plafond en verre et un sol gris.

Photo: Tom Crane
Inspiration pour une grande véranda traditionnelle avec un sol en ardoise, un plafond standard et aucune cheminée.
Inspiration pour une grande véranda traditionnelle avec un sol en ardoise, un plafond standard et aucune cheminée.

A pair of French doors connects the glass conservatory with the rest of the home.
Robert Socha Photography
Cette image montre une grande véranda traditionnelle avec un sol en ardoise, aucune cheminée et un plafond en verre.
Cette image montre une grande véranda traditionnelle avec un sol en ardoise, aucune cheminée et un plafond en verre.

Photo: Wiley Aiken
Idée de décoration pour une véranda tradition de taille moyenne avec un sol en ardoise, une cheminée standard, un manteau de cheminée en brique, un plafond standard et un sol beige.
Idée de décoration pour une véranda tradition de taille moyenne avec un sol en ardoise, une cheminée standard, un manteau de cheminée en brique, un plafond standard et un sol beige.

This home started out as a remodel of a family’s beloved summer cottage. A fire started on the work site which caused irreparable damage. Needless to say, a remodel turned into a brand-new home. We were brought on board to help our clients re-imagine their summer haven. Windows were important to maximize the gorgeous lake view. Access to the lake was also very important, so an outdoor shower off the mudroom/laundry area with its own side entrance provided a nice beach entry for the kids. A large kitchen island open to dining and living was imperative for the family and the time they like to spend together. The master suite is on the main floor and three bedrooms upstairs, one of which has built-in bunks allows the kids to have their own area. While the original family cottage is no more, we were able to successfully help our clients begin again so they can start new memories.
- Jacqueline Southby Photography
Idées déco de vérandas avec parquet peint et un sol en ardoise
1