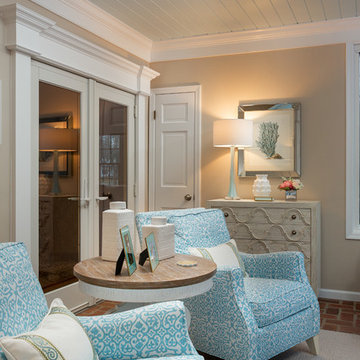Idées déco de vérandas avec parquet peint et un sol en brique
Trier par :
Budget
Trier par:Populaires du jour
81 - 100 sur 633 photos
1 sur 3
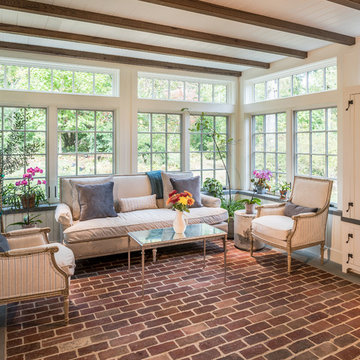
Angle Eye Photography
Aménagement d'une véranda campagne de taille moyenne avec un sol en brique, aucune cheminée, un plafond standard et un sol rouge.
Aménagement d'une véranda campagne de taille moyenne avec un sol en brique, aucune cheminée, un plafond standard et un sol rouge.

Cette image montre une véranda traditionnelle avec une cheminée standard, un manteau de cheminée en métal, un puits de lumière, un sol gris et parquet peint.

Builder: Orchard Hills Design and Construction, LLC
Interior Designer: ML Designs
Kitchen Designer: Heidi Piron
Landscape Architect: J. Kest & Company, LLC
Photographer: Christian Garibaldi
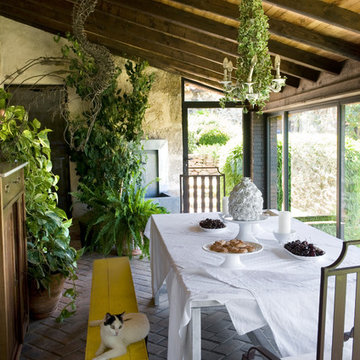
Cette photo montre une véranda romantique de taille moyenne avec un sol en brique, un plafond standard et aucune cheminée.
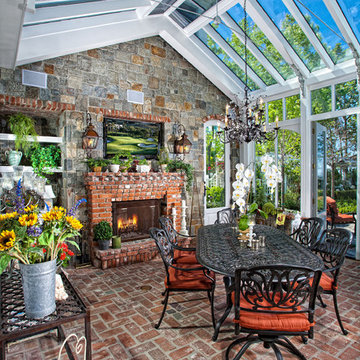
Sunlit Conservatory
Applied Photography
Idée de décoration pour une véranda tradition avec un sol en brique, un manteau de cheminée en brique, un plafond en verre et un sol rouge.
Idée de décoration pour une véranda tradition avec un sol en brique, un manteau de cheminée en brique, un plafond en verre et un sol rouge.
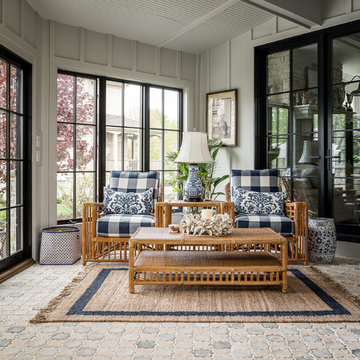
Picture Perfect House
Exemple d'une véranda nature avec un sol en brique, un plafond standard et un sol multicolore.
Exemple d'une véranda nature avec un sol en brique, un plafond standard et un sol multicolore.
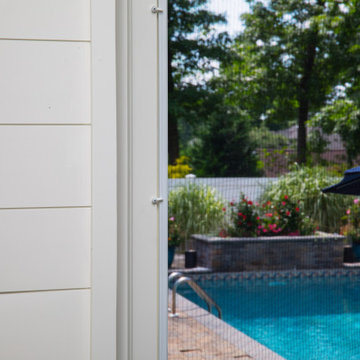
Custom sunroom overlooking a beautiful pool. This space features a custom built in with elegant trim.
Idées déco pour une grande véranda bord de mer avec un sol en brique et un plafond standard.
Idées déco pour une grande véranda bord de mer avec un sol en brique et un plafond standard.
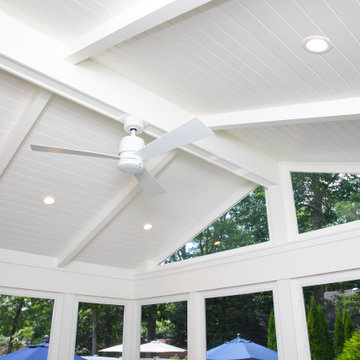
Custom sunroom overlooking a beautiful pool. This space features a custom built in with elegant trim.
Inspiration pour une grande véranda marine avec un sol en brique et un plafond standard.
Inspiration pour une grande véranda marine avec un sol en brique et un plafond standard.
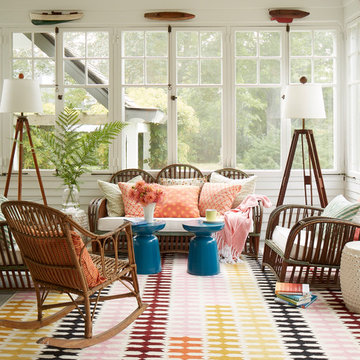
Réalisation d'une véranda marine de taille moyenne avec parquet peint et un sol gris.
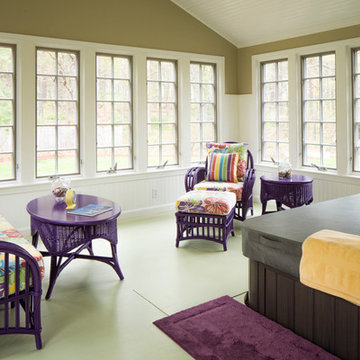
Design Imaging Studios
Aménagement d'une véranda éclectique de taille moyenne avec parquet peint, aucune cheminée, un plafond standard et un sol vert.
Aménagement d'une véranda éclectique de taille moyenne avec parquet peint, aucune cheminée, un plafond standard et un sol vert.

Aménagement d'une véranda classique avec un sol en brique, une cheminée standard, un manteau de cheminée en brique, un plafond standard et un sol multicolore.

Cette photo montre une véranda chic avec un sol en brique, un plafond en verre et un sol rouge.
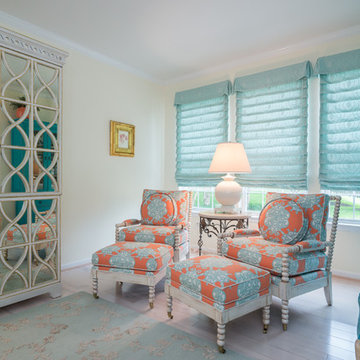
Jacqueline Binkley
Aménagement d'une véranda bord de mer avec parquet peint et un plafond standard.
Aménagement d'une véranda bord de mer avec parquet peint et un plafond standard.
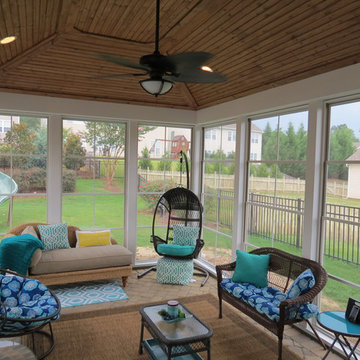
Idées déco pour une véranda classique de taille moyenne avec un sol en brique, aucune cheminée et un plafond standard.
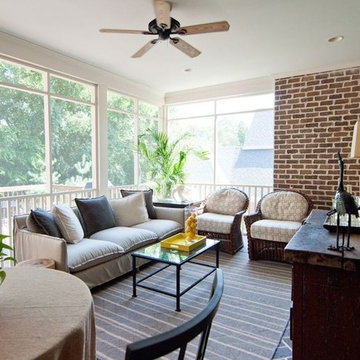
Cette image montre une véranda traditionnelle de taille moyenne avec un sol en brique, aucune cheminée et un plafond standard.

Angle Eye Photography
Réalisation d'une véranda champêtre de taille moyenne avec un sol en brique, un puits de lumière et un sol rouge.
Réalisation d'une véranda champêtre de taille moyenne avec un sol en brique, un puits de lumière et un sol rouge.
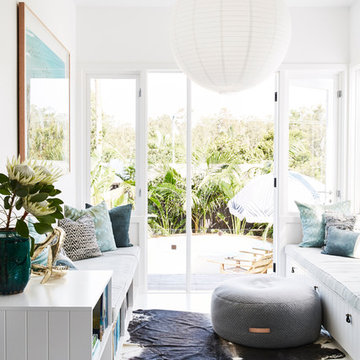
The Barefoot Bay Cottage is the first-holiday house to be designed and built for boutique accommodation business, Barefoot Escapes (www.barefootescapes.com.au). Working with many of The Designory’s favourite brands, it has been designed with an overriding luxe Australian coastal style synonymous with Sydney based team. The newly renovated three bedroom cottage is a north facing home which has been designed to capture the sun and the cooling summer breeze. Inside, the home is light-filled, open plan and imbues instant calm with a luxe palette of coastal and hinterland tones. The contemporary styling includes layering of earthy, tribal and natural textures throughout providing a sense of cohesiveness and instant tranquillity allowing guests to prioritise rest and rejuvenation.
Images captured by Jessie Prince
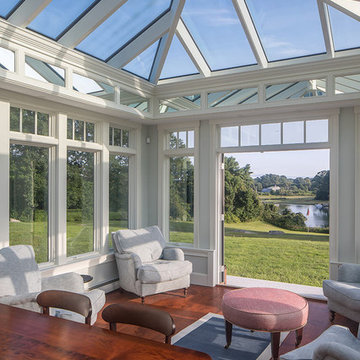
Every now and again we have the good fortune to provide our services in a location with stunningly gorgeous scenery. This Cape Neddick, Maine project represents one of those occasions. Nestled in the client’s backyard, the custom glass conservatory we designed and built offers breathtaking views of the Cape Neddick River flowing nearby. The picturesque result is a great example of how our custom glass enclosures can enhance your daily experience of the natural beauty that already surrounds your home.
This conservatory is iconic in its form, designed and styled to match the existing look of the client’s residence, and built to withstand the full brunt of a New England winter. Positioned to maximize views of the river, the glass addition is completed by an adjacent outdoor patio area which provides additional seating and room to entertain. The new space is annexed directly to the home via a steel-reinforced opening into the kitchen in order to provide a convenient access path between the home’s interior and exterior.
The mahogany glass roof frame was engineered in our workshop and then transported to the job site and positioned via crane in order to speed construction time without sacrificing quality. The conservatory’s exterior has been painted white to match the home. The floor frame sits atop helical piers and we used wide pine boards for the interior floor. As always, we selected some of the best US-made insulated glass on the market to complete the project. Low-e and argon gas-filled, these panes will provide the R values that make this a true four-season structure.
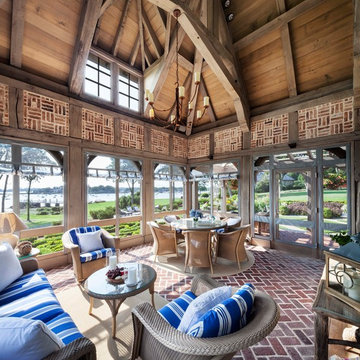
A sun-soaked screened porch boasts intricate timber framework, brick floors and infill, and 180-degree views of the harbor and the sound beyond.
Aménagement d'une grande véranda campagne avec un puits de lumière, un sol rouge et un sol en brique.
Aménagement d'une grande véranda campagne avec un puits de lumière, un sol rouge et un sol en brique.
Idées déco de vérandas avec parquet peint et un sol en brique
5
