Idées déco de vérandas avec parquet peint et un sol en calcaire
Trier par :
Budget
Trier par:Populaires du jour
101 - 120 sur 579 photos
1 sur 3
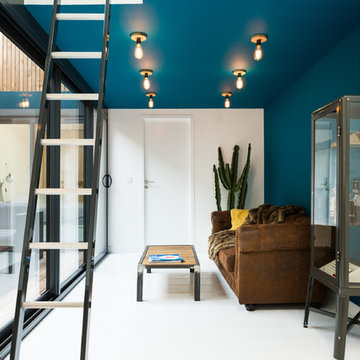
Le plafond et le mur du salon ont été peints en bleu Makita pour accentuer l'effet cosy/indus.
Cette photo montre une véranda tendance de taille moyenne avec aucune cheminée, parquet peint et un sol blanc.
Cette photo montre une véranda tendance de taille moyenne avec aucune cheminée, parquet peint et un sol blanc.

This structural glass addition to a Grade II Listed Arts and Crafts-inspired House built in the 20thC replaced an existing conservatory which had fallen into disrepair.
The replacement conservatory was designed to sit on the footprint of the previous structure, but with a significantly more contemporary composition.
Working closely with conservation officers to produce a design sympathetic to the historically significant home, we developed an innovative yet sensitive addition that used locally quarried granite, natural lead panels and a technologically advanced glazing system to allow a frameless, structurally glazed insertion which perfectly complements the existing house.
The new space is flooded with natural daylight and offers panoramic views of the gardens beyond.
Photograph: Collingwood Photography
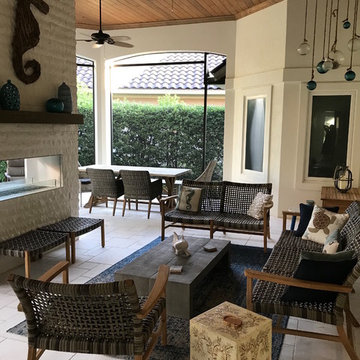
Idées déco pour une véranda bord de mer avec un sol en calcaire, une cheminée double-face, un manteau de cheminée en pierre, un plafond standard et un sol blanc.
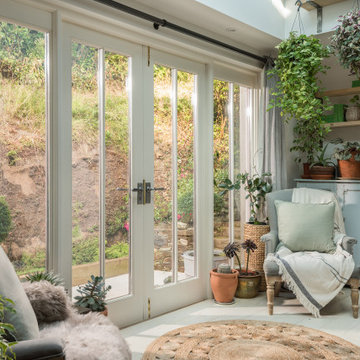
Cette photo montre une véranda romantique avec parquet peint, un puits de lumière et un sol blanc.
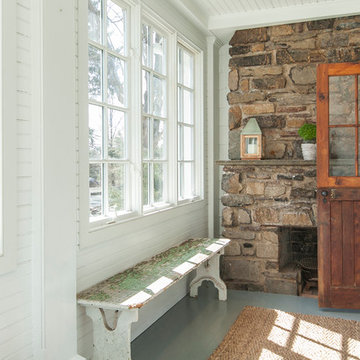
Robert Manella of CHSIR
Cette photo montre une véranda nature de taille moyenne avec un manteau de cheminée en pierre, un plafond standard, parquet peint, une cheminée standard et un sol gris.
Cette photo montre une véranda nature de taille moyenne avec un manteau de cheminée en pierre, un plafond standard, parquet peint, une cheminée standard et un sol gris.
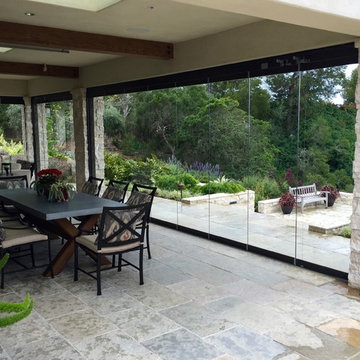
Indoor-outdoor convertible contemporary modern dining area. Stone and tile work. Stone wall masonry and custom glass vertical doors opening to backyard entertainment space
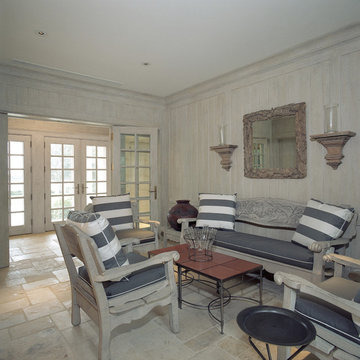
By the entrance, an inviting and livable conversation area. Hamptons, NY Home | Interior Architecture by Brian O'Keefe Architect, PC, with Interior Design by Marjorie Shushan | Photo by Ron Pappageorge
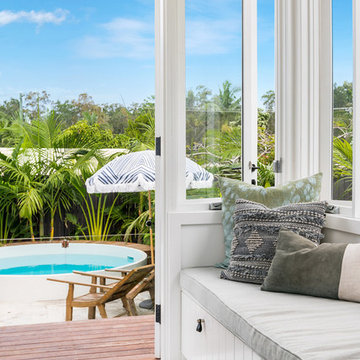
The Barefoot Bay Cottage is the first holiday house to be designed and built for boutique accommodation business, Barefoot Escapes. Working with many of The Designory’s favourite brands, it has been designed with an overriding luxe Australian coastal style synonymous with Sydney based team. The newly renovated three bedroom cottage is a north facing home which has been designed to capture the sun and the cooling summer breeze. Inside, the home is light-filled, open plan and imbues instant calm with a luxe palette of coastal and hinterland tones. The contemporary styling includes layering of earthy, tribal and natural textures throughout providing a sense of cohesiveness and instant tranquillity allowing guests to prioritise rest and rejuvenation.
Images captured by Property Shot
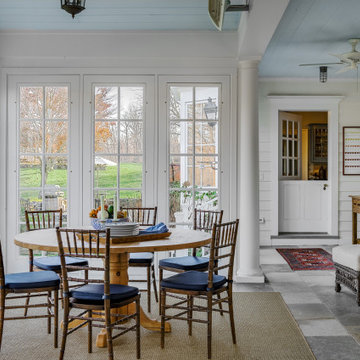
3 Season Room with fireplace and great views
Cette photo montre une véranda chic avec un sol en calcaire, une cheminée standard, un manteau de cheminée en brique, un plafond standard et un sol gris.
Cette photo montre une véranda chic avec un sol en calcaire, une cheminée standard, un manteau de cheminée en brique, un plafond standard et un sol gris.
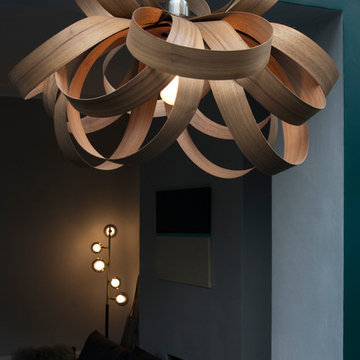
Aménagement d'une petite véranda contemporaine avec parquet peint, un plafond en verre et un sol gris.
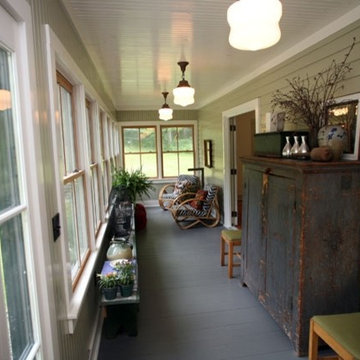
Idées déco pour une véranda campagne de taille moyenne avec parquet peint, aucune cheminée et un plafond standard.
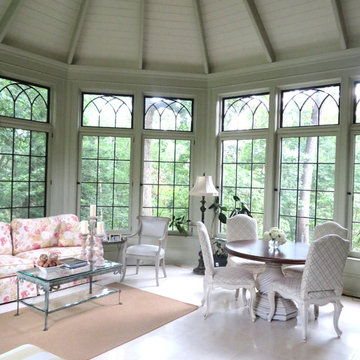
Interior Desgin by Catherine Lowe, ASID w/ABS Architects
Idée de décoration pour une grande véranda tradition avec un sol en calcaire, un plafond standard et un sol blanc.
Idée de décoration pour une grande véranda tradition avec un sol en calcaire, un plafond standard et un sol blanc.
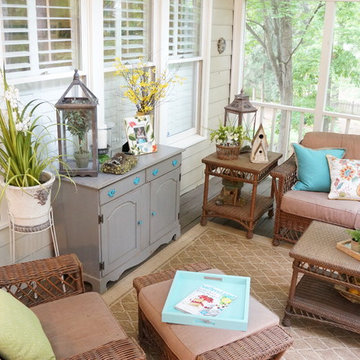
Styling a sun porch in Cary with vibrant accessories and lots of potted plants. Continuing the Country Cottage theme from inside to outside.
Cette photo montre une véranda de taille moyenne avec parquet peint et un puits de lumière.
Cette photo montre une véranda de taille moyenne avec parquet peint et un puits de lumière.
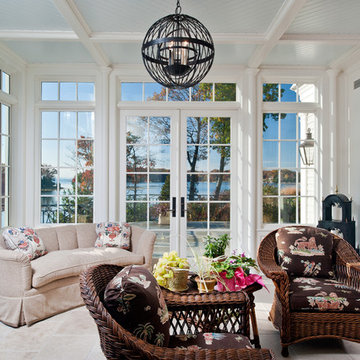
Aménagement d'une grande véranda classique avec un sol en calcaire et un plafond standard.

Ayers Landscaping was the General Contractor for room addition, landscape, pavers and sod.
Metal work and furniture done by Vise & Co.
Cette image montre une grande véranda craftsman avec un sol en calcaire, une cheminée standard, un manteau de cheminée en pierre et un sol multicolore.
Cette image montre une grande véranda craftsman avec un sol en calcaire, une cheminée standard, un manteau de cheminée en pierre et un sol multicolore.
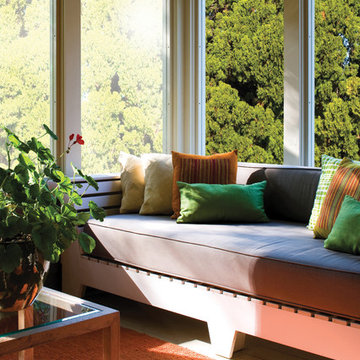
Left side: Without Window Film
Right side: With Window Film
Photo Courtesy of Eastman
Exemple d'une véranda chic de taille moyenne avec aucune cheminée, un plafond standard, parquet peint et un sol beige.
Exemple d'une véranda chic de taille moyenne avec aucune cheminée, un plafond standard, parquet peint et un sol beige.
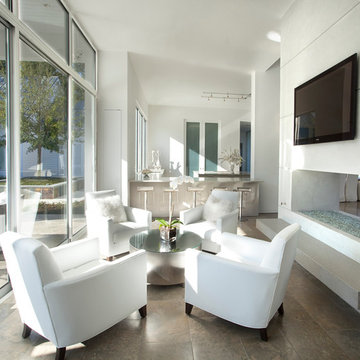
Interior design by Vikki Leftwich, furnishings from Villa Vici || photo: Chad Chenier
Cette photo montre une véranda tendance de taille moyenne avec un sol en calcaire, une cheminée double-face, un manteau de cheminée en plâtre et un plafond standard.
Cette photo montre une véranda tendance de taille moyenne avec un sol en calcaire, une cheminée double-face, un manteau de cheminée en plâtre et un plafond standard.
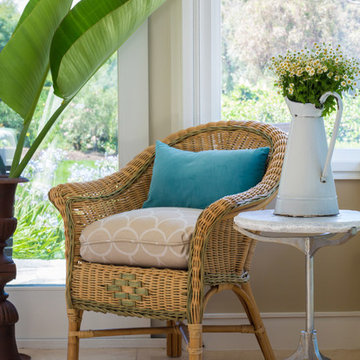
SoCal Contractor Construction
Erika Bierman Photography
Aménagement d'une grande véranda classique avec un sol en calcaire et un sol beige.
Aménagement d'une grande véranda classique avec un sol en calcaire et un sol beige.

Looking to the new entrance which is screened by a wall that reaches to head-height.
Richard Downer
Idées déco pour une petite véranda campagne avec un sol en calcaire et un sol beige.
Idées déco pour une petite véranda campagne avec un sol en calcaire et un sol beige.
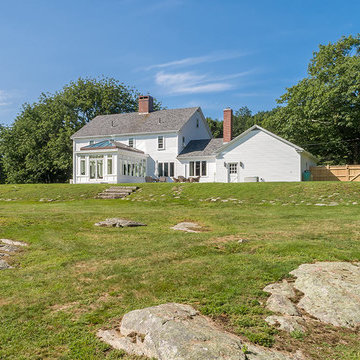
Every now and again we have the good fortune to provide our services in a location with stunningly gorgeous scenery. This Cape Neddick, Maine project represents one of those occasions. Nestled in the client’s backyard, the custom glass conservatory we designed and built offers breathtaking views of the Cape Neddick River flowing nearby. The picturesque result is a great example of how our custom glass enclosures can enhance your daily experience of the natural beauty that already surrounds your home.
This conservatory is iconic in its form, designed and styled to match the existing look of the client’s residence, and built to withstand the full brunt of a New England winter. Positioned to maximize views of the river, the glass addition is completed by an adjacent outdoor patio area which provides additional seating and room to entertain. The new space is annexed directly to the home via a steel-reinforced opening into the kitchen in order to provide a convenient access path between the home’s interior and exterior.
The mahogany glass roof frame was engineered in our workshop and then transported to the job site and positioned via crane in order to speed construction time without sacrificing quality. The conservatory’s exterior has been painted white to match the home. The floor frame sits atop helical piers and we used wide pine boards for the interior floor. As always, we selected some of the best US-made insulated glass on the market to complete the project. Low-e and argon gas-filled, these panes will provide the R values that make this a true four-season structure.
Idées déco de vérandas avec parquet peint et un sol en calcaire
6