Idées déco de vérandas avec parquet peint et un sol en travertin
Trier par :
Budget
Trier par:Populaires du jour
121 - 140 sur 619 photos
1 sur 3
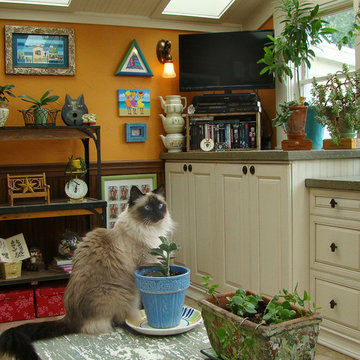
second story sunroom addition
Piper the cat enjoying her new sunroom
R Garrision Photograghy
Cette image montre une petite véranda rustique avec un sol en travertin, un puits de lumière et un sol multicolore.
Cette image montre une petite véranda rustique avec un sol en travertin, un puits de lumière et un sol multicolore.
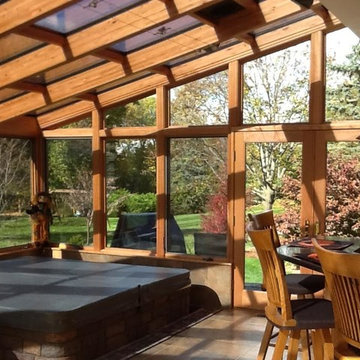
Exemple d'une véranda tendance de taille moyenne avec un sol en travertin, un plafond en verre et un sol marron.
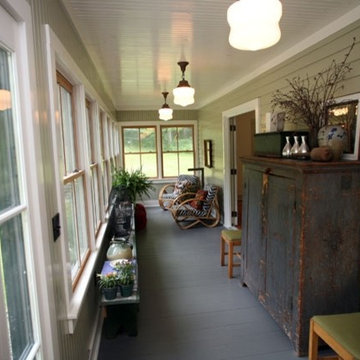
Idées déco pour une véranda campagne de taille moyenne avec parquet peint, aucune cheminée et un plafond standard.
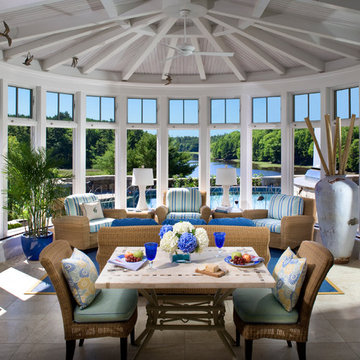
Photo Credit: Rixon Photography
Idées déco pour une véranda moderne de taille moyenne avec un sol en travertin, aucune cheminée et un plafond standard.
Idées déco pour une véranda moderne de taille moyenne avec un sol en travertin, aucune cheminée et un plafond standard.
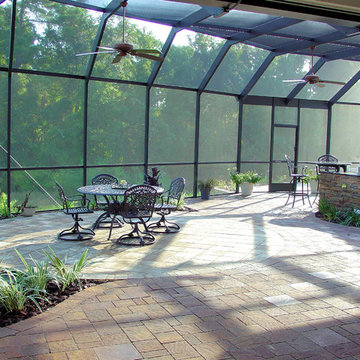
Cette photo montre une véranda tendance de taille moyenne avec un sol en travertin, aucune cheminée, un plafond en verre et un sol beige.
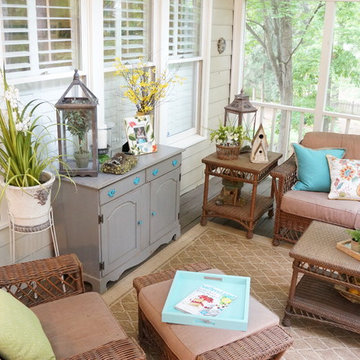
Styling a sun porch in Cary with vibrant accessories and lots of potted plants. Continuing the Country Cottage theme from inside to outside.
Cette photo montre une véranda de taille moyenne avec parquet peint et un puits de lumière.
Cette photo montre une véranda de taille moyenne avec parquet peint et un puits de lumière.
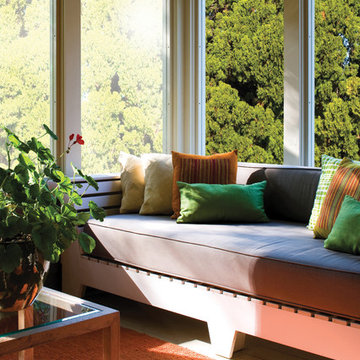
Left side: Without Window Film
Right side: With Window Film
Photo Courtesy of Eastman
Exemple d'une véranda chic de taille moyenne avec aucune cheminée, un plafond standard, parquet peint et un sol beige.
Exemple d'une véranda chic de taille moyenne avec aucune cheminée, un plafond standard, parquet peint et un sol beige.
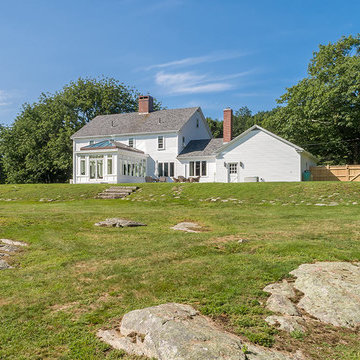
Every now and again we have the good fortune to provide our services in a location with stunningly gorgeous scenery. This Cape Neddick, Maine project represents one of those occasions. Nestled in the client’s backyard, the custom glass conservatory we designed and built offers breathtaking views of the Cape Neddick River flowing nearby. The picturesque result is a great example of how our custom glass enclosures can enhance your daily experience of the natural beauty that already surrounds your home.
This conservatory is iconic in its form, designed and styled to match the existing look of the client’s residence, and built to withstand the full brunt of a New England winter. Positioned to maximize views of the river, the glass addition is completed by an adjacent outdoor patio area which provides additional seating and room to entertain. The new space is annexed directly to the home via a steel-reinforced opening into the kitchen in order to provide a convenient access path between the home’s interior and exterior.
The mahogany glass roof frame was engineered in our workshop and then transported to the job site and positioned via crane in order to speed construction time without sacrificing quality. The conservatory’s exterior has been painted white to match the home. The floor frame sits atop helical piers and we used wide pine boards for the interior floor. As always, we selected some of the best US-made insulated glass on the market to complete the project. Low-e and argon gas-filled, these panes will provide the R values that make this a true four-season structure.
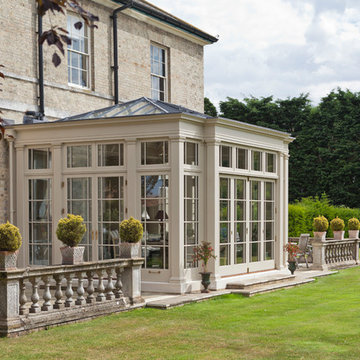
This generously proportioned orangery includes large pilasters and 4 leaf folding doors. A clerestory adds additional height to this already impressive room. Margin glazing bars create an interesting alternative to standard Georgian panes.
Vale Paint Colour- Earth
Size- 6.1M X 4.9M

Réalisation d'une véranda champêtre avec parquet peint, aucune cheminée et un plafond standard.
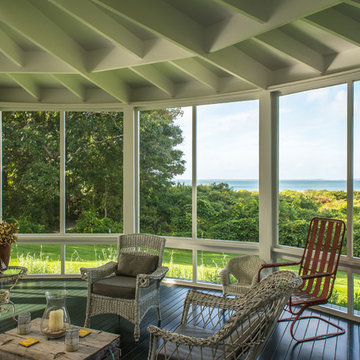
Sunroom
Exemple d'une grande véranda nature avec parquet peint, un plafond standard et un sol vert.
Exemple d'une grande véranda nature avec parquet peint, un plafond standard et un sol vert.
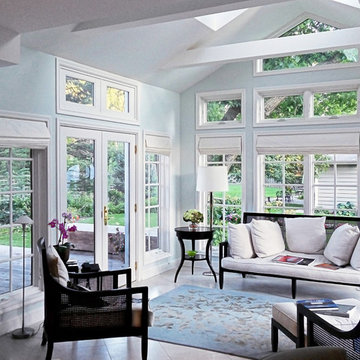
Dreamy Sunroom nestled in Central Omaha. A perfect combination of natural light, heavy white trim and black wicker furniture.
Exemple d'une grande véranda chic avec un sol en travertin, aucune cheminée, un puits de lumière et un sol blanc.
Exemple d'une grande véranda chic avec un sol en travertin, aucune cheminée, un puits de lumière et un sol blanc.
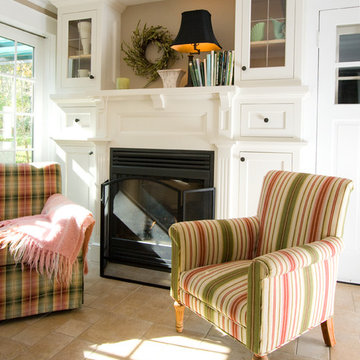
Cette photo montre une véranda nature de taille moyenne avec un sol en travertin, une cheminée standard, un manteau de cheminée en métal, un plafond standard et un sol beige.
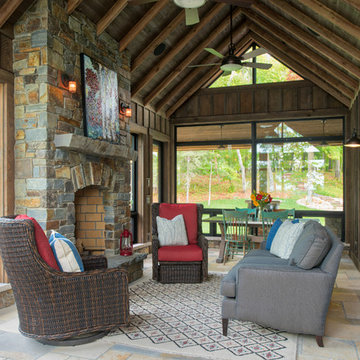
Scott Amundson
Cette image montre une grande véranda chalet avec un sol en travertin, une cheminée standard, un manteau de cheminée en pierre, un plafond standard et un sol beige.
Cette image montre une grande véranda chalet avec un sol en travertin, une cheminée standard, un manteau de cheminée en pierre, un plafond standard et un sol beige.
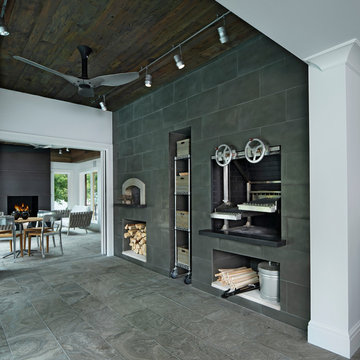
This is an elegant four season room/specialty room designed and built for entertaining.
Photo Credit: Beth Singer Photography
Idée de décoration pour une très grande véranda minimaliste avec un sol en travertin, un poêle à bois, un manteau de cheminée en métal, un plafond standard et un sol gris.
Idée de décoration pour une très grande véranda minimaliste avec un sol en travertin, un poêle à bois, un manteau de cheminée en métal, un plafond standard et un sol gris.
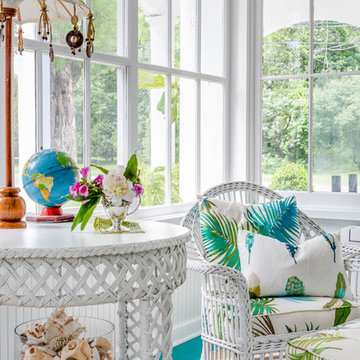
The sunroom of a little cottage nestled into a picturesque Vermont village.
Photo: Greg Premru
Réalisation d'une véranda style shabby chic avec parquet peint, un plafond standard et un sol turquoise.
Réalisation d'une véranda style shabby chic avec parquet peint, un plafond standard et un sol turquoise.
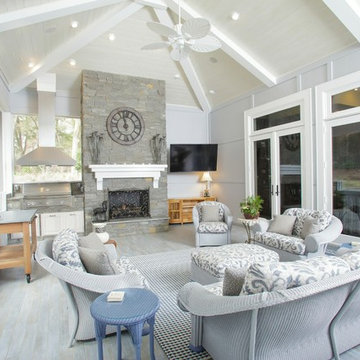
Idée de décoration pour une grande véranda tradition avec parquet peint, une cheminée standard, un manteau de cheminée en pierre et un plafond standard.
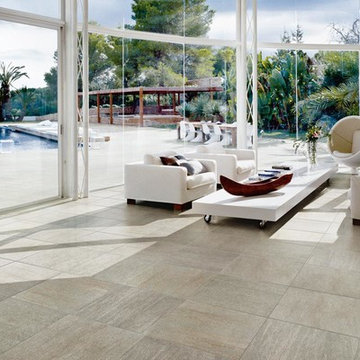
Exemple d'une très grande véranda tendance avec un sol en travertin, aucune cheminée, un plafond en verre et un sol beige.
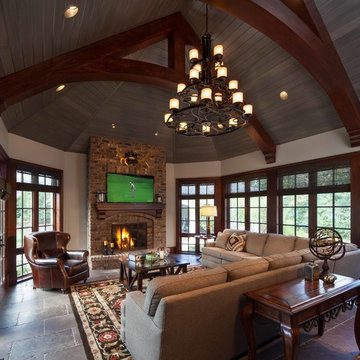
Sun room with Timber Trusses and stained ceiling planks. Stone floor with masonry fireplace. Expansive windows throughout. Radiant heated floors.
Réalisation d'une grande véranda tradition avec un sol en travertin, une cheminée standard, un manteau de cheminée en brique et un plafond standard.
Réalisation d'une grande véranda tradition avec un sol en travertin, une cheminée standard, un manteau de cheminée en brique et un plafond standard.
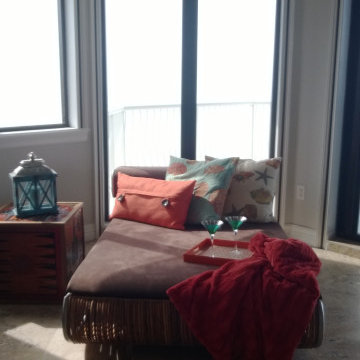
Modular Indoor-Outdoor Furniture
Brown Suede
Travertine Flooring
Cette image montre une véranda design avec un sol en travertin, une cheminée d'angle, un manteau de cheminée en carrelage et un sol beige.
Cette image montre une véranda design avec un sol en travertin, une cheminée d'angle, un manteau de cheminée en carrelage et un sol beige.
Idées déco de vérandas avec parquet peint et un sol en travertin
7