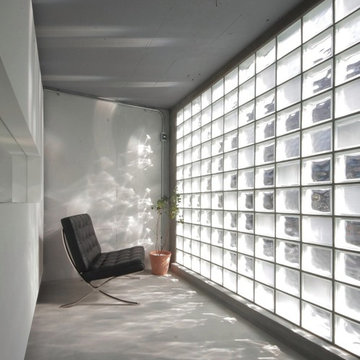Idées déco de vérandas avec sol en béton ciré et tomettes au sol
Trier par :
Budget
Trier par:Populaires du jour
101 - 120 sur 1 382 photos
1 sur 3
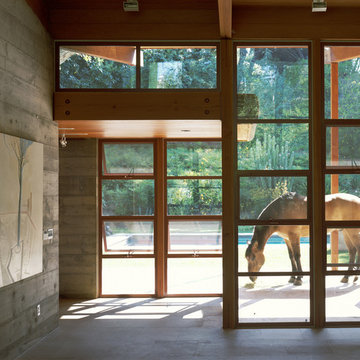
Located on an extraordinary hillside site above the San Fernando Valley, the Sherman Residence was designed to unite indoors and outdoors. The house is made up of as a series of board-formed concrete, wood and glass pavilions connected via intersticial gallery spaces that together define a central courtyard. From each room one can see the rich and varied landscape, which includes indigenous large oaks, sycamores, “working” plants such as orange and avocado trees, palms and succulents. A singular low-slung wood roof with deep overhangs shades and unifies the overall composition.
CLIENT: Jerry & Zina Sherman
PROJECT TEAM: Peter Tolkin, John R. Byram, Christopher Girt, Craig Rizzo, Angela Uriu, Eric Townsend, Anthony Denzer
ENGINEERS: Joseph Perazzelli (Structural), John Ott & Associates (Civil), Brian A. Robinson & Associates (Geotechnical)
LANDSCAPE: Wade Graham Landscape Studio
CONSULTANTS: Tree Life Concern Inc. (Arborist), E&J Engineering & Energy Designs (Title-24 Energy)
GENERAL CONTRACTOR: A-1 Construction
PHOTOGRAPHER: Peter Tolkin, Grant Mudford
AWARDS: 2001 Excellence Award Southern California Ready Mixed Concrete Association
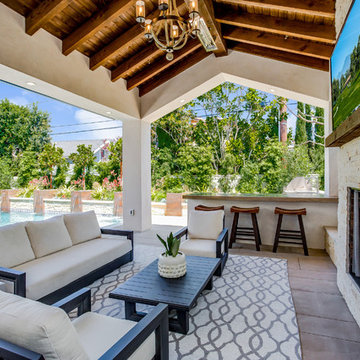
Cette photo montre une véranda méditerranéenne avec une cheminée standard, un manteau de cheminée en pierre, un plafond standard, sol en béton ciré et un sol beige.
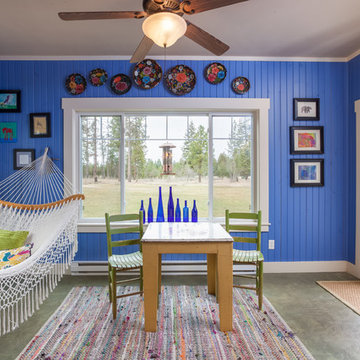
Cette photo montre une véranda éclectique de taille moyenne avec sol en béton ciré, un plafond standard et un sol gris.
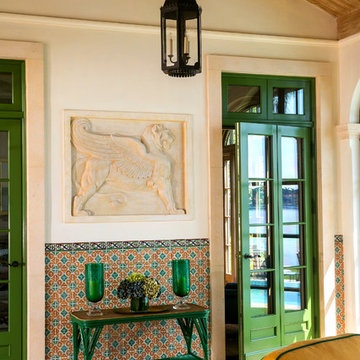
Cette image montre une grande véranda méditerranéenne avec sol en béton ciré, une cheminée standard, un plafond standard et un sol beige.

This 2,500 square-foot home, combines the an industrial-meets-contemporary gives its owners the perfect place to enjoy their rustic 30- acre property. Its multi-level rectangular shape is covered with corrugated red, black, and gray metal, which is low-maintenance and adds to the industrial feel.
Encased in the metal exterior, are three bedrooms, two bathrooms, a state-of-the-art kitchen, and an aging-in-place suite that is made for the in-laws. This home also boasts two garage doors that open up to a sunroom that brings our clients close nature in the comfort of their own home.
The flooring is polished concrete and the fireplaces are metal. Still, a warm aesthetic abounds with mixed textures of hand-scraped woodwork and quartz and spectacular granite counters. Clean, straight lines, rows of windows, soaring ceilings, and sleek design elements form a one-of-a-kind, 2,500 square-foot home
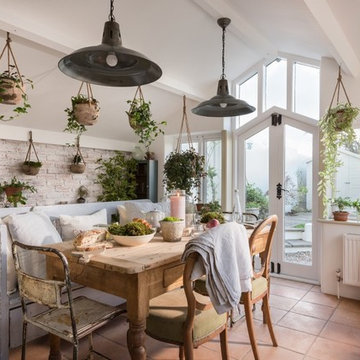
Unique Home Stays
Inspiration pour une véranda style shabby chic avec tomettes au sol, un plafond standard et un sol rouge.
Inspiration pour une véranda style shabby chic avec tomettes au sol, un plafond standard et un sol rouge.
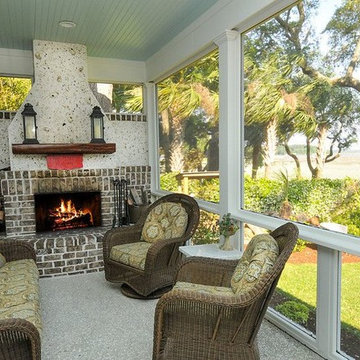
Cette image montre une véranda chalet de taille moyenne avec sol en béton ciré, une cheminée standard et un manteau de cheminée en brique.
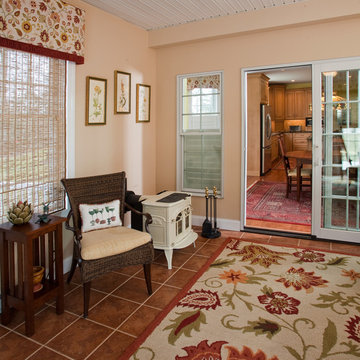
Even during the winter months, this room just off the kitchen remains cozy thanks to the wood burning stove in the corner. The custom window treatments and carefully selected oriental rug coordinate to provide a visual warmth to match.
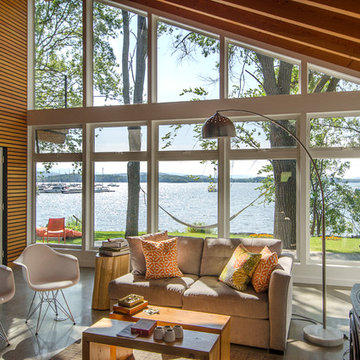
Photo by Carolyn Bates
Idée de décoration pour une véranda design de taille moyenne avec sol en béton ciré, un poêle à bois et un sol gris.
Idée de décoration pour une véranda design de taille moyenne avec sol en béton ciré, un poêle à bois et un sol gris.
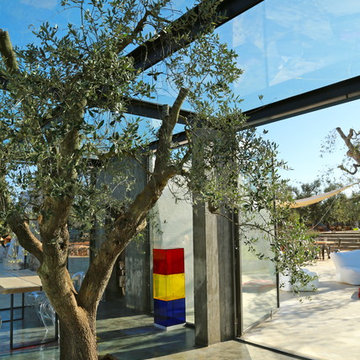
Tecnologia e Natura in armonia
Con Pavimento Nuvolato
Idées déco pour une véranda méditerranéenne avec sol en béton ciré.
Idées déco pour une véranda méditerranéenne avec sol en béton ciré.
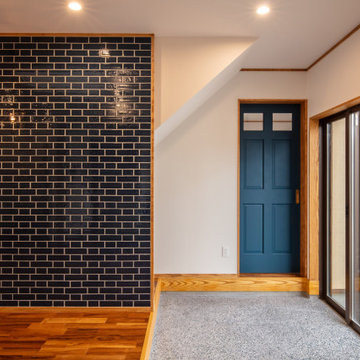
青いタイルとネイビーの建具、土間のガラスビーズ入りの洗い出しと「青」をテーマにまとまっています。
Exemple d'une véranda nature avec sol en béton ciré, un poêle à bois, un manteau de cheminée en carrelage, un plafond standard et un sol multicolore.
Exemple d'une véranda nature avec sol en béton ciré, un poêle à bois, un manteau de cheminée en carrelage, un plafond standard et un sol multicolore.
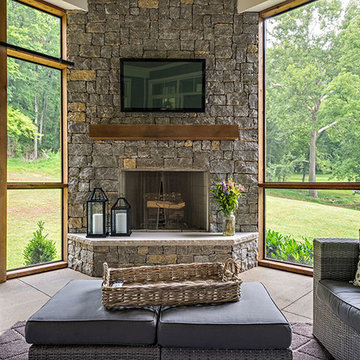
Cette image montre une véranda rustique de taille moyenne avec sol en béton ciré, une cheminée d'angle, un manteau de cheminée en pierre, un plafond standard et un sol beige.
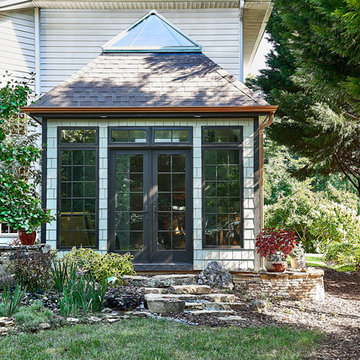
The new sunroom addition provides easy access to the gardens and acts as a year round transition space bring the outdoors in.
© Lassiter Photography
Cette image montre une petite véranda bohème avec sol en béton ciré, aucune cheminée, un plafond en verre et un sol marron.
Cette image montre une petite véranda bohème avec sol en béton ciré, aucune cheminée, un plafond en verre et un sol marron.
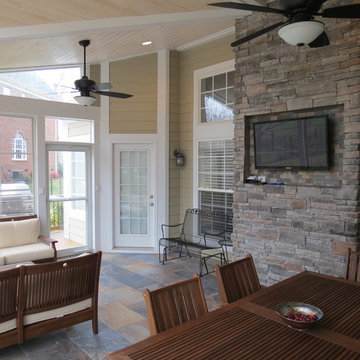
Aménagement d'une véranda contemporaine de taille moyenne avec sol en béton ciré, aucune cheminée et un plafond standard.
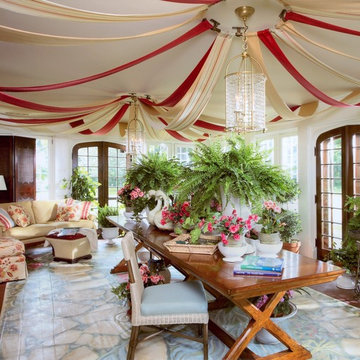
2005 ASID Showcase House
Idée de décoration pour une véranda tradition avec tomettes au sol et un plafond standard.
Idée de décoration pour une véranda tradition avec tomettes au sol et un plafond standard.
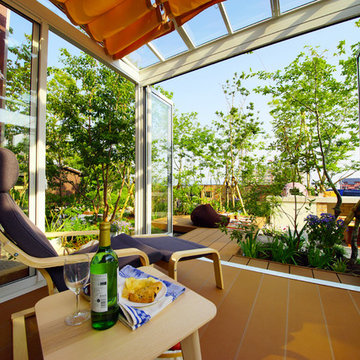
Idées déco pour une véranda moderne avec tomettes au sol, un plafond en verre et un sol marron.
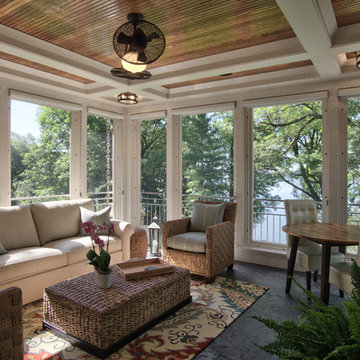
Saari & Forrai
Exemple d'une grande véranda chic avec sol en béton ciré, aucune cheminée, un plafond standard et un sol gris.
Exemple d'une grande véranda chic avec sol en béton ciré, aucune cheminée, un plafond standard et un sol gris.
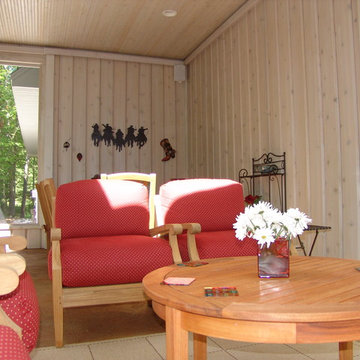
Outdoor speaker installation by Suess Electronics in Appleton, WI
Idée de décoration pour une grande véranda marine avec sol en béton ciré, aucune cheminée et un plafond standard.
Idée de décoration pour une grande véranda marine avec sol en béton ciré, aucune cheminée et un plafond standard.
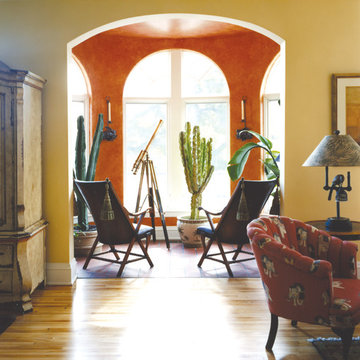
Cette image montre une petite véranda méditerranéenne avec tomettes au sol, aucune cheminée et un plafond standard.
Idées déco de vérandas avec sol en béton ciré et tomettes au sol
6
