Idées déco de vérandas avec sol en béton ciré et un manteau de cheminée en pierre
Trier par :
Budget
Trier par:Populaires du jour
21 - 40 sur 82 photos
1 sur 3

Builder: AVB Inc.
Interior Design: Vision Interiors by Visbeen
Photographer: Ashley Avila Photography
The Holloway blends the recent revival of mid-century aesthetics with the timelessness of a country farmhouse. Each façade features playfully arranged windows tucked under steeply pitched gables. Natural wood lapped siding emphasizes this homes more modern elements, while classic white board & batten covers the core of this house. A rustic stone water table wraps around the base and contours down into the rear view-out terrace.
Inside, a wide hallway connects the foyer to the den and living spaces through smooth case-less openings. Featuring a grey stone fireplace, tall windows, and vaulted wood ceiling, the living room bridges between the kitchen and den. The kitchen picks up some mid-century through the use of flat-faced upper and lower cabinets with chrome pulls. Richly toned wood chairs and table cap off the dining room, which is surrounded by windows on three sides. The grand staircase, to the left, is viewable from the outside through a set of giant casement windows on the upper landing. A spacious master suite is situated off of this upper landing. Featuring separate closets, a tiled bath with tub and shower, this suite has a perfect view out to the rear yard through the bedrooms rear windows. All the way upstairs, and to the right of the staircase, is four separate bedrooms. Downstairs, under the master suite, is a gymnasium. This gymnasium is connected to the outdoors through an overhead door and is perfect for athletic activities or storing a boat during cold months. The lower level also features a living room with view out windows and a private guest suite.
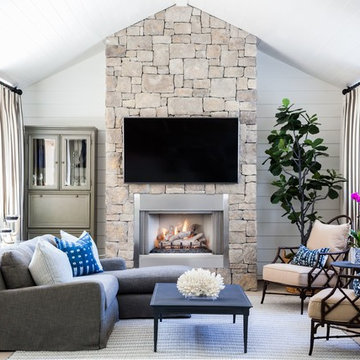
Idée de décoration pour une véranda champêtre de taille moyenne avec sol en béton ciré, une cheminée standard, un manteau de cheminée en pierre, un plafond standard et un sol beige.
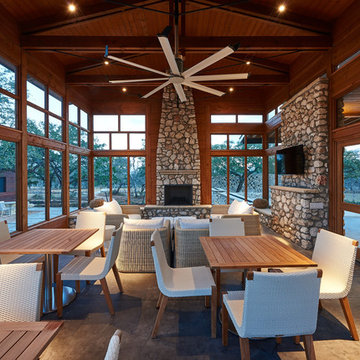
Réalisation d'une grande véranda minimaliste avec sol en béton ciré, une cheminée standard, un manteau de cheminée en pierre, un puits de lumière et un sol gris.
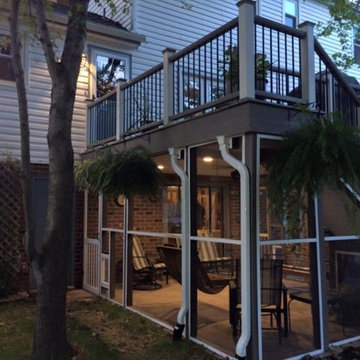
Réalisation d'une véranda tradition de taille moyenne avec sol en béton ciré, une cheminée standard, un manteau de cheminée en pierre, un plafond standard et un sol gris.
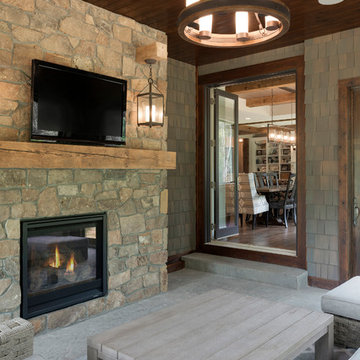
Sunroom with stone fireplace.
Réalisation d'une grande véranda tradition avec sol en béton ciré, une cheminée standard, un manteau de cheminée en pierre et un sol gris.
Réalisation d'une grande véranda tradition avec sol en béton ciré, une cheminée standard, un manteau de cheminée en pierre et un sol gris.
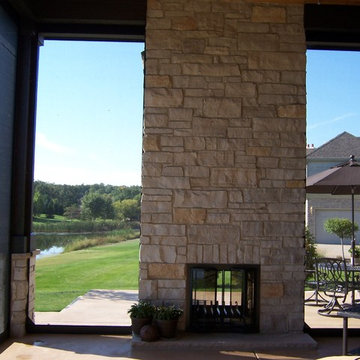
Aménagement d'une véranda classique de taille moyenne avec sol en béton ciré, une cheminée double-face, un manteau de cheminée en pierre, un plafond standard et un sol gris.
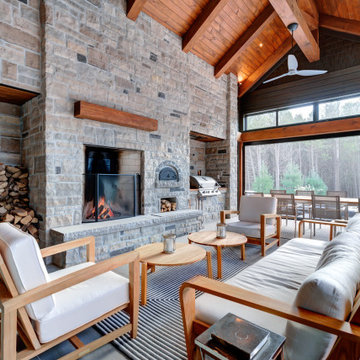
Inspiration pour une véranda traditionnelle avec sol en béton ciré, une cheminée standard, un manteau de cheminée en pierre, un plafond standard et un sol gris.
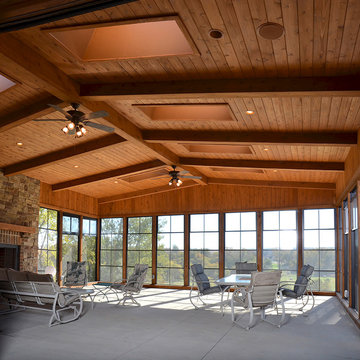
The beamed wood ceiling continues out into the impressive sunroom.
© 2016 Ahmann Home Plans
Idées déco pour une grande véranda avec sol en béton ciré, une cheminée standard et un manteau de cheminée en pierre.
Idées déco pour une grande véranda avec sol en béton ciré, une cheminée standard et un manteau de cheminée en pierre.
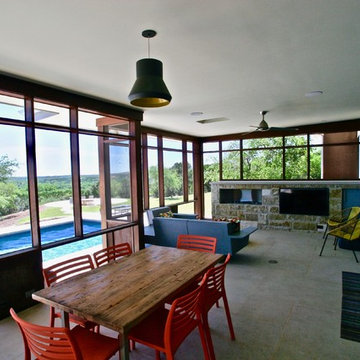
Photo by Alan Barley
Aménagement d'une véranda moderne avec sol en béton ciré et un manteau de cheminée en pierre.
Aménagement d'une véranda moderne avec sol en béton ciré et un manteau de cheminée en pierre.
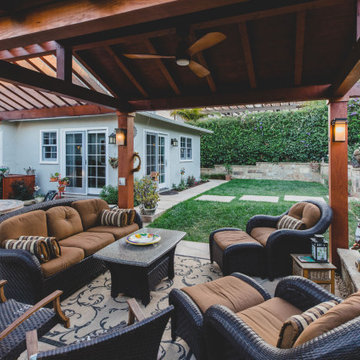
Outdoor hardscape, pathways and asian inspired pergola for residential backyard patio area.
Idées déco pour une petite véranda asiatique avec sol en béton ciré, une cheminée standard, un manteau de cheminée en pierre, un plafond standard et un sol gris.
Idées déco pour une petite véranda asiatique avec sol en béton ciré, une cheminée standard, un manteau de cheminée en pierre, un plafond standard et un sol gris.
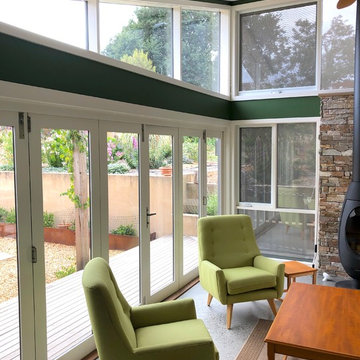
Light bright garden room addition.
Cette photo montre une petite véranda tendance avec sol en béton ciré, un poêle à bois, un manteau de cheminée en pierre, un plafond standard et un sol gris.
Cette photo montre une petite véranda tendance avec sol en béton ciré, un poêle à bois, un manteau de cheminée en pierre, un plafond standard et un sol gris.
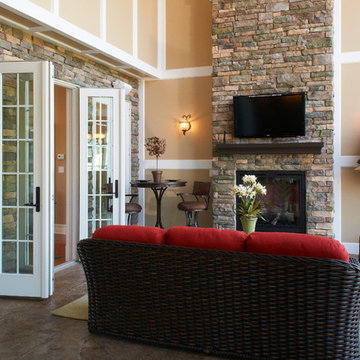
The all-season two-story screened-in porch area with an unforgettable stone fireplace and stamped concrete floor. Photo Credit: Lenny Casper
Idées déco pour une grande véranda classique avec sol en béton ciré, une cheminée standard, un manteau de cheminée en pierre et un plafond standard.
Idées déco pour une grande véranda classique avec sol en béton ciré, une cheminée standard, un manteau de cheminée en pierre et un plafond standard.
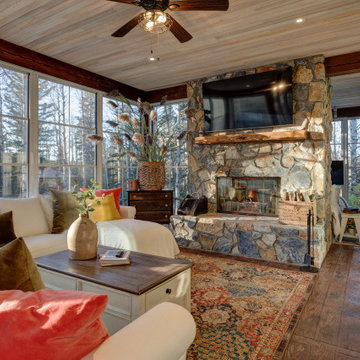
Exemple d'une véranda chic de taille moyenne avec sol en béton ciré, une cheminée standard, un manteau de cheminée en pierre, un plafond standard et un sol marron.
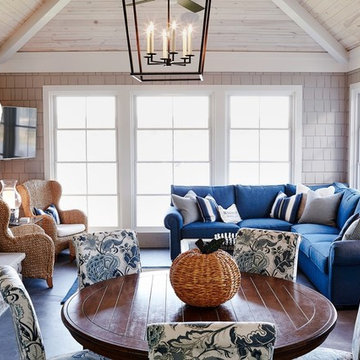
CREATIVE LIGHTING- 651.647.0111
www.creative-lighting.com
LIGHTING DESIGN: Tara Simons
tsimons@creative-lighting.com
BCD Homes/Lauren Markell: www.bcdhomes.com
PHOTO CRED: Matt Blum Photography
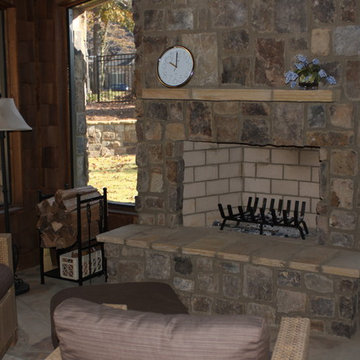
Daco Stone
Natural Stone Fireplace
Réalisation d'une véranda chalet de taille moyenne avec sol en béton ciré, une cheminée standard, un manteau de cheminée en pierre, un plafond standard et un sol gris.
Réalisation d'une véranda chalet de taille moyenne avec sol en béton ciré, une cheminée standard, un manteau de cheminée en pierre, un plafond standard et un sol gris.
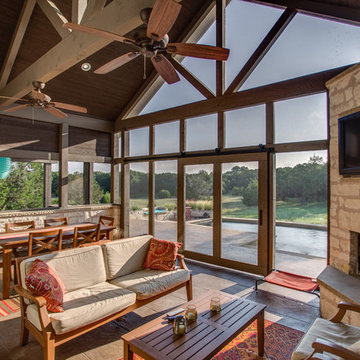
Hill Country Craftsman home with xeriscape plantings
RAM windows White Limestone exterior
FourWall Studio Photography
CDS Home Design
Jennifer Burggraaf Interior Designer - Count & Castle Design
Hill Country Craftsman
RAM windows
White Limestone exterior
Xeriscape
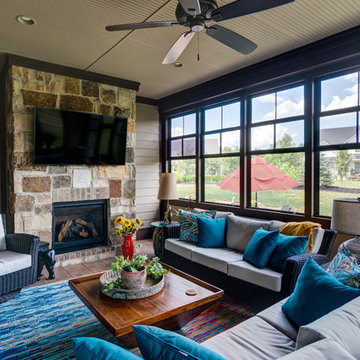
A covered, screened porch allows for use nearly year round. With the addition of the fireplace and wall-mounted TV, expect to spend many nights in this space.
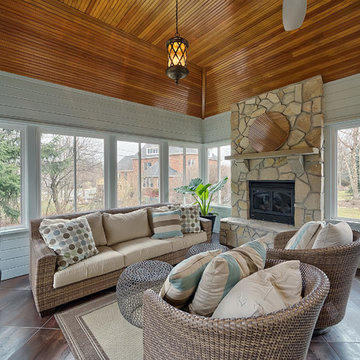
With nicer weather in short supply, this three season room really allowed the owners to enjoy the outdoors year round. the floor has radiant heat, and the gas fireplace with a blower warmed the room to comfort level even on the coldest winder days. As soon as the weather improves, the owners take out the removable windows but leave the screens to enjoy a bug free outdoor space.
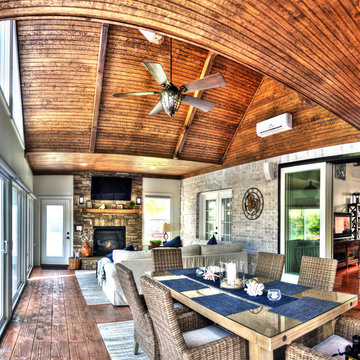
Stained tongue and groove ceiling and stamped concrete flooring in wood plank
Idées déco pour une grande véranda classique avec sol en béton ciré, un manteau de cheminée en pierre et un sol marron.
Idées déco pour une grande véranda classique avec sol en béton ciré, un manteau de cheminée en pierre et un sol marron.
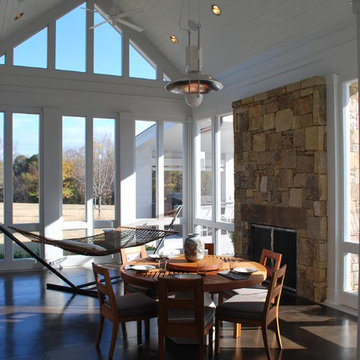
Design Team:
Karen Everhart Design Studio
jason todd bailey llc.
Molten Lamar Architects
Charles Thompson Lighting Design
Contractor:
Howell Builders Inc.
Idées déco de vérandas avec sol en béton ciré et un manteau de cheminée en pierre
2