Idées déco de vérandas avec sol en béton ciré et un sol en carrelage de céramique
Trier par :
Budget
Trier par:Populaires du jour
161 - 180 sur 2 925 photos
1 sur 3
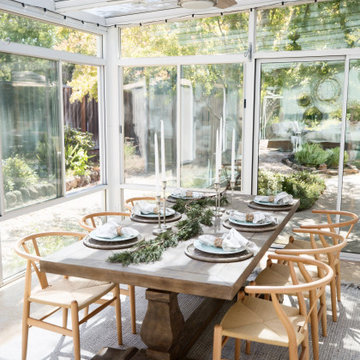
Sunroom patio enclosed for outdoor/indoor dining and hanging out.
Cette image montre une véranda traditionnelle de taille moyenne avec un sol en carrelage de céramique, aucune cheminée, un plafond en verre et un sol beige.
Cette image montre une véranda traditionnelle de taille moyenne avec un sol en carrelage de céramique, aucune cheminée, un plafond en verre et un sol beige.
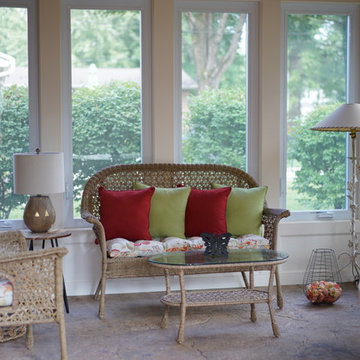
Here is a sunroom we put on a home in Anderson Township. We trimmed it out to give it a shaker style look, with stained beadboard ceilings, and crank out casement style windows to allow in plenty of natural light.
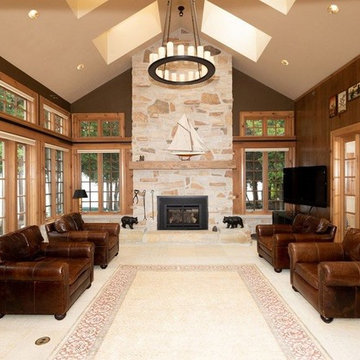
Cette image montre une grande véranda chalet avec un sol en carrelage de céramique, une cheminée standard, un manteau de cheminée en pierre, un puits de lumière et un sol beige.
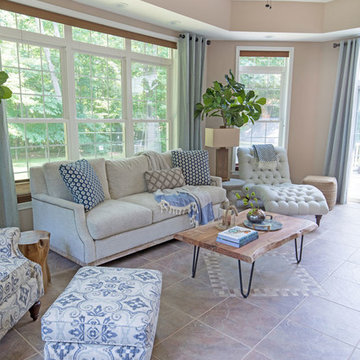
Réalisation d'une véranda tradition de taille moyenne avec un sol en carrelage de céramique, aucune cheminée, un plafond standard et un sol multicolore.
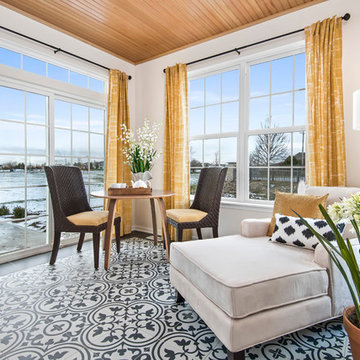
Aménagement d'une véranda classique de taille moyenne avec un sol en carrelage de céramique, aucune cheminée et un plafond standard.
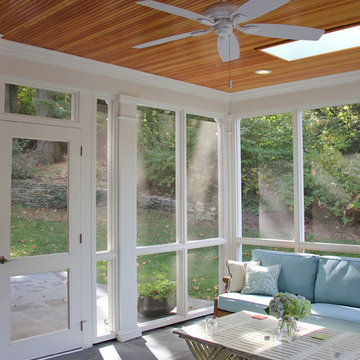
John Cole
Idée de décoration pour une grande véranda tradition avec sol en béton ciré et un puits de lumière.
Idée de décoration pour une grande véranda tradition avec sol en béton ciré et un puits de lumière.
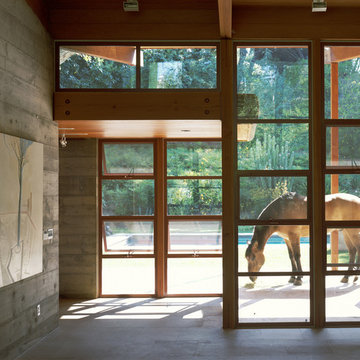
Located on an extraordinary hillside site above the San Fernando Valley, the Sherman Residence was designed to unite indoors and outdoors. The house is made up of as a series of board-formed concrete, wood and glass pavilions connected via intersticial gallery spaces that together define a central courtyard. From each room one can see the rich and varied landscape, which includes indigenous large oaks, sycamores, “working” plants such as orange and avocado trees, palms and succulents. A singular low-slung wood roof with deep overhangs shades and unifies the overall composition.
CLIENT: Jerry & Zina Sherman
PROJECT TEAM: Peter Tolkin, John R. Byram, Christopher Girt, Craig Rizzo, Angela Uriu, Eric Townsend, Anthony Denzer
ENGINEERS: Joseph Perazzelli (Structural), John Ott & Associates (Civil), Brian A. Robinson & Associates (Geotechnical)
LANDSCAPE: Wade Graham Landscape Studio
CONSULTANTS: Tree Life Concern Inc. (Arborist), E&J Engineering & Energy Designs (Title-24 Energy)
GENERAL CONTRACTOR: A-1 Construction
PHOTOGRAPHER: Peter Tolkin, Grant Mudford
AWARDS: 2001 Excellence Award Southern California Ready Mixed Concrete Association
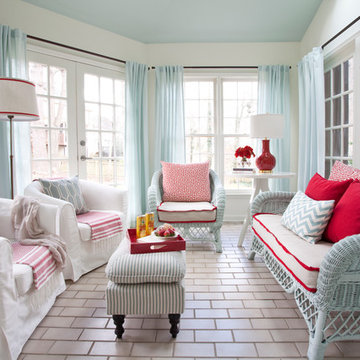
Christina Wedge
Idée de décoration pour une véranda marine de taille moyenne avec un sol en carrelage de céramique, aucune cheminée et un plafond standard.
Idée de décoration pour une véranda marine de taille moyenne avec un sol en carrelage de céramique, aucune cheminée et un plafond standard.
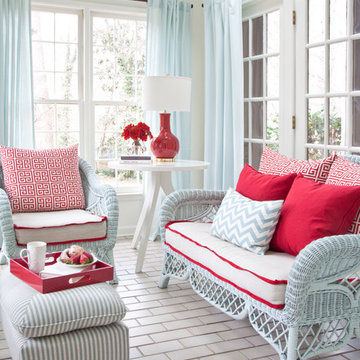
Christina Wedge
Cette image montre une véranda marine de taille moyenne avec un sol en carrelage de céramique, aucune cheminée et un plafond standard.
Cette image montre une véranda marine de taille moyenne avec un sol en carrelage de céramique, aucune cheminée et un plafond standard.
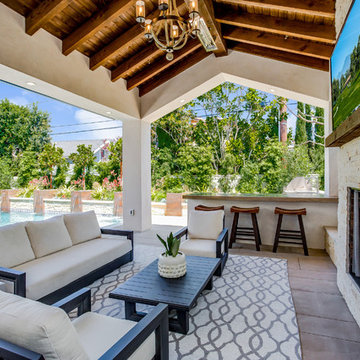
Cette photo montre une véranda méditerranéenne avec une cheminée standard, un manteau de cheminée en pierre, un plafond standard, sol en béton ciré et un sol beige.
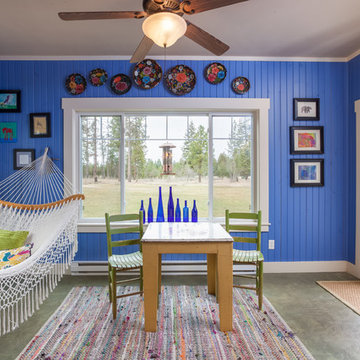
Cette photo montre une véranda éclectique de taille moyenne avec sol en béton ciré, un plafond standard et un sol gris.
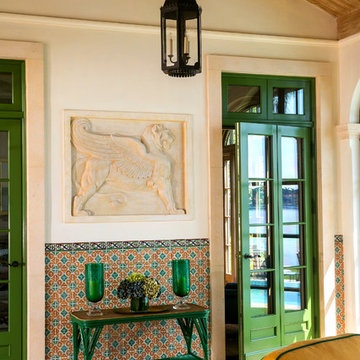
Cette image montre une grande véranda méditerranéenne avec sol en béton ciré, une cheminée standard, un plafond standard et un sol beige.
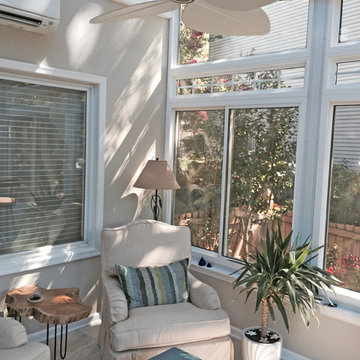
My clients were having a modest sunroom installed off of their living room that connected to their deck area. It was a small space with two entrances. In order to maximize the floor space and offer versatility, I specified two swivel chairs with storage ottomans. The light fixtures, fan and small end table have an organic theme to marry the view from the outdoors with the interior space. A radiant heat tile floor will keep the room cozy all year round. However, with consideration to sunlight and the potential of extreme temperatures, outdoor rated fabric and furnishings were specified.
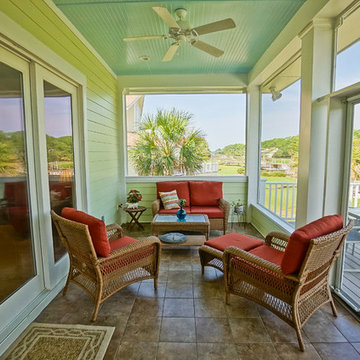
Captured Moments Photography
Réalisation d'une véranda marine de taille moyenne avec un sol en carrelage de céramique, aucune cheminée et un plafond standard.
Réalisation d'une véranda marine de taille moyenne avec un sol en carrelage de céramique, aucune cheminée et un plafond standard.
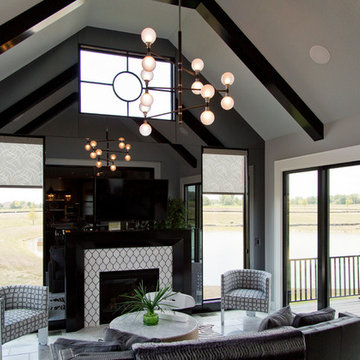
Exemple d'une grande véranda chic avec un sol en carrelage de céramique, une cheminée standard, un manteau de cheminée en carrelage, un plafond standard et un sol blanc.
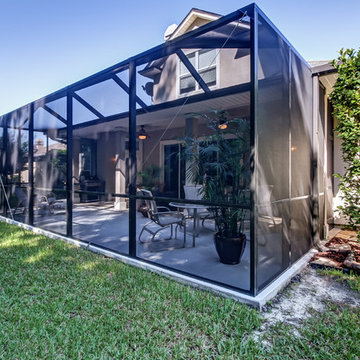
Cette photo montre une grande véranda chic avec un sol en carrelage de céramique, aucune cheminée, un plafond en verre et un sol beige.
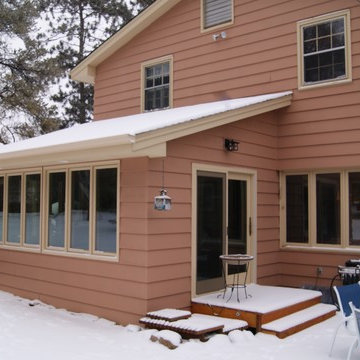
Exemple d'une véranda chic de taille moyenne avec un sol en carrelage de céramique.
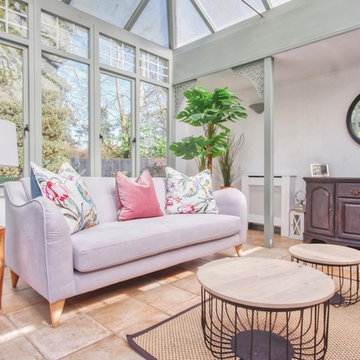
Cette photo montre une véranda chic de taille moyenne avec un sol en carrelage de céramique, aucune cheminée, un plafond en verre et un sol rouge.
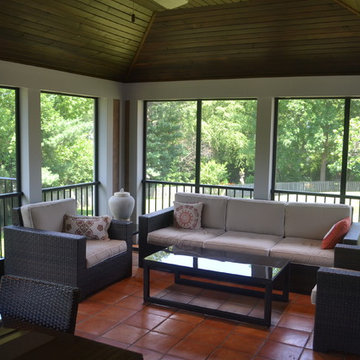
Chris Marshall
Idée de décoration pour une grande véranda tradition avec aucune cheminée, un plafond standard et un sol en carrelage de céramique.
Idée de décoration pour une grande véranda tradition avec aucune cheminée, un plafond standard et un sol en carrelage de céramique.
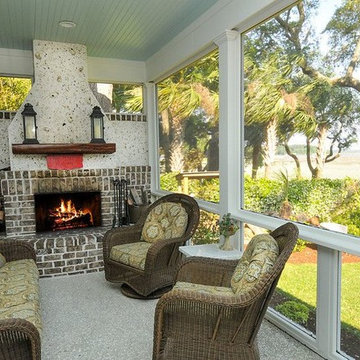
Cette image montre une véranda chalet de taille moyenne avec sol en béton ciré, une cheminée standard et un manteau de cheminée en brique.
Idées déco de vérandas avec sol en béton ciré et un sol en carrelage de céramique
9