Idées déco de vérandas avec sol en béton ciré et un sol marron
Trier par :
Budget
Trier par:Populaires du jour
21 - 40 sur 105 photos
1 sur 3
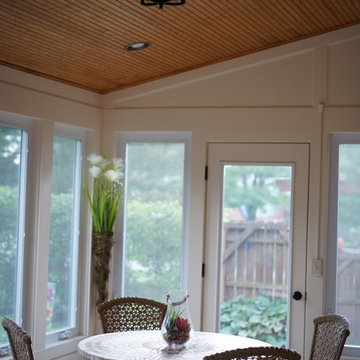
Here is a sunroom we put on a home in Anderson Township. We trimmed it out to give it a shaker style look, with stained beadboard ceilings, and crank out casement style windows to allow in plenty of natural light.
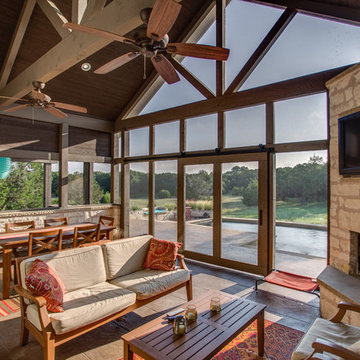
Hill Country Craftsman home with xeriscape plantings
RAM windows White Limestone exterior
FourWall Studio Photography
CDS Home Design
Jennifer Burggraaf Interior Designer - Count & Castle Design
Hill Country Craftsman
RAM windows
White Limestone exterior
Xeriscape
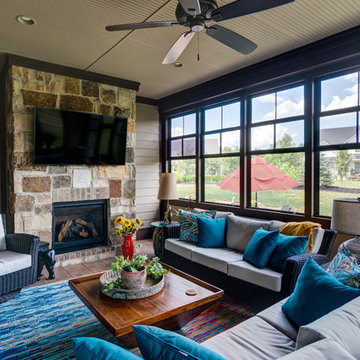
A covered, screened porch allows for use nearly year round. With the addition of the fireplace and wall-mounted TV, expect to spend many nights in this space.
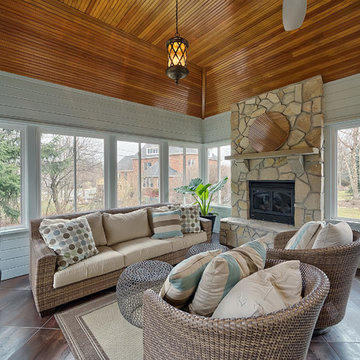
With nicer weather in short supply, this three season room really allowed the owners to enjoy the outdoors year round. the floor has radiant heat, and the gas fireplace with a blower warmed the room to comfort level even on the coldest winder days. As soon as the weather improves, the owners take out the removable windows but leave the screens to enjoy a bug free outdoor space.
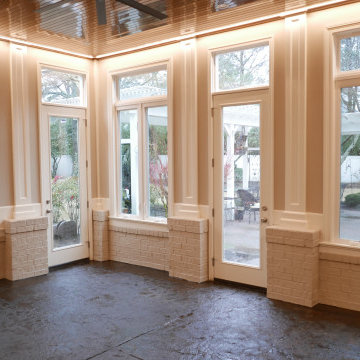
New interior! Painted the existing brick! Installed new Simonton Prism Platinum twin casement windows with transoms, Therma-Tru 8' tall doors with transoms, and all new interior trim!
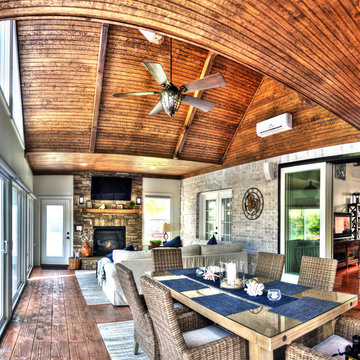
Stained tongue and groove ceiling and stamped concrete flooring in wood plank
Idées déco pour une grande véranda classique avec sol en béton ciré, un manteau de cheminée en pierre et un sol marron.
Idées déco pour une grande véranda classique avec sol en béton ciré, un manteau de cheminée en pierre et un sol marron.
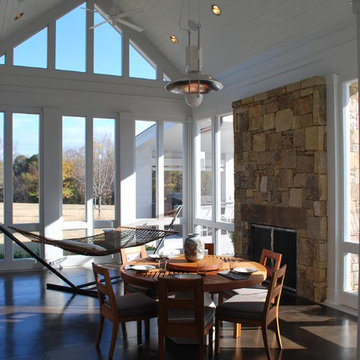
Design Team:
Karen Everhart Design Studio
jason todd bailey llc.
Molten Lamar Architects
Charles Thompson Lighting Design
Contractor:
Howell Builders Inc.
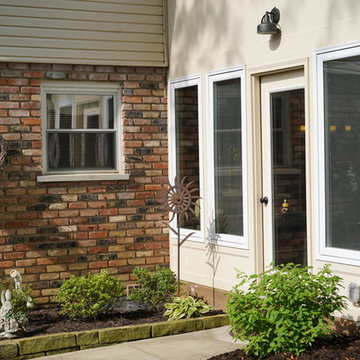
Here is a sunroom we put on a home in Anderson Township. We trimmed it out to give it a shaker style look, with stained beadboard ceilings, and crank out casement style windows to allow in plenty of natural light.
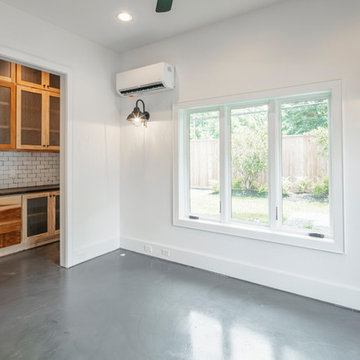
Inspiration pour une grande véranda traditionnelle avec sol en béton ciré, un plafond standard et un sol marron.
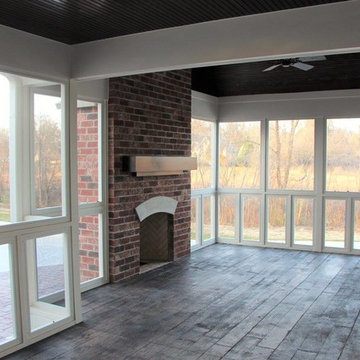
Cypress Hill Development
Richlind Architects LLC
Exemple d'une grande véranda chic avec une cheminée standard, un manteau de cheminée en brique, un plafond standard, sol en béton ciré et un sol marron.
Exemple d'une grande véranda chic avec une cheminée standard, un manteau de cheminée en brique, un plafond standard, sol en béton ciré et un sol marron.
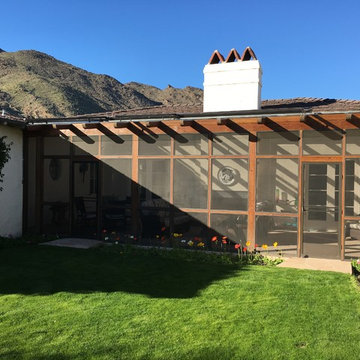
Inspiration pour une grande véranda design avec sol en béton ciré, aucune cheminée, un plafond standard et un sol marron.
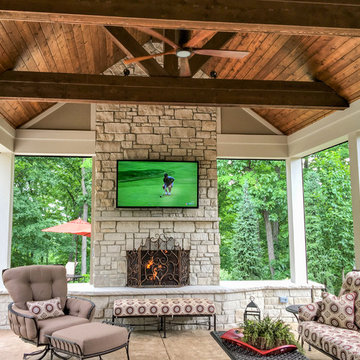
Custom complete home remodel in 2017. The bedrooms, bathrooms, living rooms, basement, dining room, and kitchen were all remodeled. There is a beautiful pool-side outdoor room addition with retractable screens that includes a fireplace, a kitchen, and a living room. On the outside of the outdoor room, there are steps that lead out to the beautiful patio next to the pool.
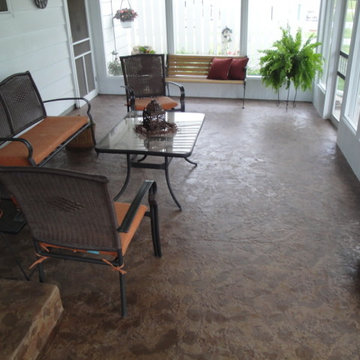
Elite Crete
Cette image montre une grande véranda traditionnelle avec sol en béton ciré, aucune cheminée, un plafond standard et un sol marron.
Cette image montre une grande véranda traditionnelle avec sol en béton ciré, aucune cheminée, un plafond standard et un sol marron.
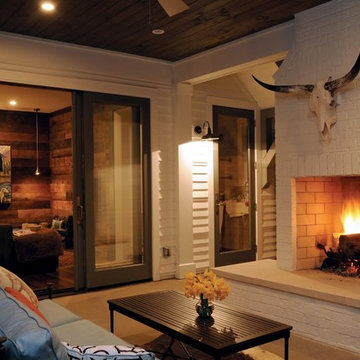
Exemple d'une véranda montagne de taille moyenne avec sol en béton ciré, une cheminée standard, un manteau de cheminée en brique, un plafond standard et un sol marron.
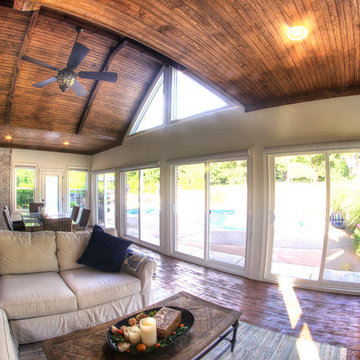
Pella 4 Panel Sliding Glass Door in closed position. Stained tongue and groove ceiling and stamped concrete flooring in wood plank.
Idée de décoration pour une grande véranda tradition avec sol en béton ciré, un manteau de cheminée en pierre et un sol marron.
Idée de décoration pour une grande véranda tradition avec sol en béton ciré, un manteau de cheminée en pierre et un sol marron.
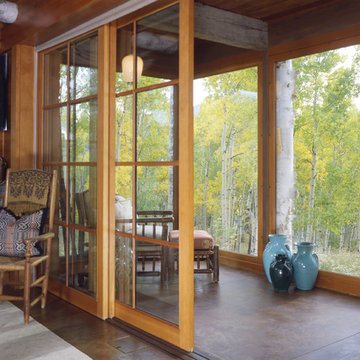
Sun room off Game room
Exemple d'une grande véranda craftsman avec sol en béton ciré et un sol marron.
Exemple d'une grande véranda craftsman avec sol en béton ciré et un sol marron.
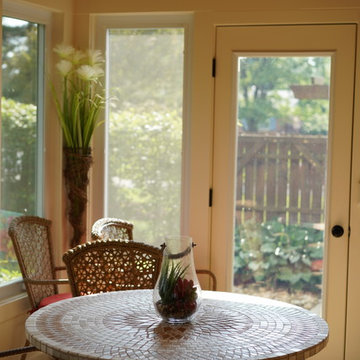
Here is a sunroom we put on a home in Anderson Township. We trimmed it out to give it a shaker style look, with stained beadboard ceilings, and crank out casement style windows to allow in plenty of natural light.
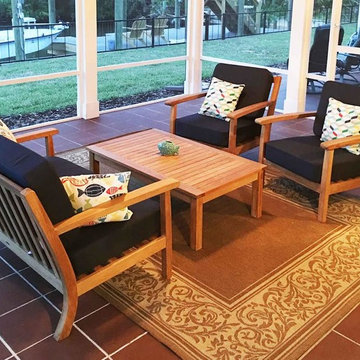
Idée de décoration pour une véranda méditerranéenne de taille moyenne avec sol en béton ciré, un sol marron, aucune cheminée et un plafond standard.
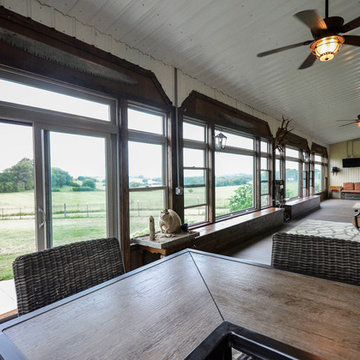
Cette image montre une grande véranda chalet avec sol en béton ciré, aucune cheminée, un plafond standard et un sol marron.
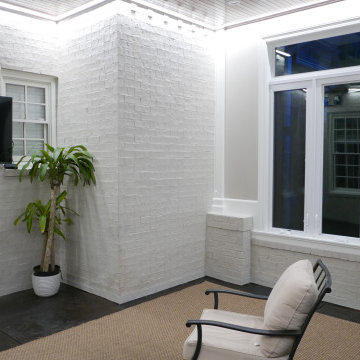
New interior! Painted the existing brick! Installed new Simonton Prism Platinum twin casement windows with transoms, Therma-Tru 8' tall doors with transoms, and all new interior trim!
Idées déco de vérandas avec sol en béton ciré et un sol marron
2