Idées déco de vérandas avec sol en béton ciré et une cheminée
Trier par :
Budget
Trier par:Populaires du jour
161 - 180 sur 206 photos
1 sur 3
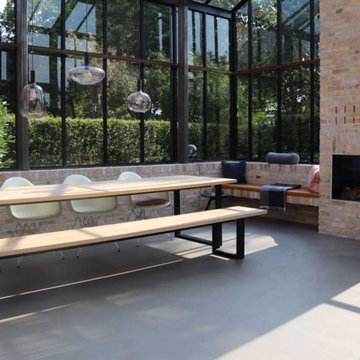
Inspiration pour une grande véranda minimaliste avec sol en béton ciré, un poêle à bois, un manteau de cheminée en brique, un plafond en verre et un sol gris.
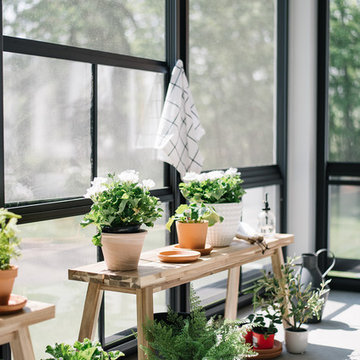
Photo: Tracey Jazmin
Exemple d'une véranda éclectique de taille moyenne avec sol en béton ciré, un poêle à bois, un manteau de cheminée en brique, un plafond standard et un sol gris.
Exemple d'une véranda éclectique de taille moyenne avec sol en béton ciré, un poêle à bois, un manteau de cheminée en brique, un plafond standard et un sol gris.
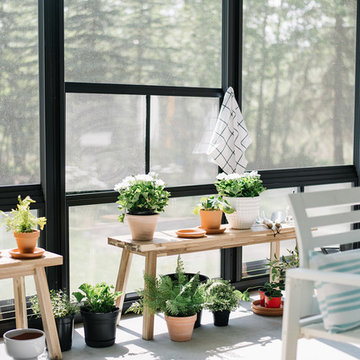
Photo: Tracey Jazmin
Inspiration pour une véranda bohème de taille moyenne avec sol en béton ciré, un poêle à bois, un manteau de cheminée en brique, un plafond standard et un sol gris.
Inspiration pour une véranda bohème de taille moyenne avec sol en béton ciré, un poêle à bois, un manteau de cheminée en brique, un plafond standard et un sol gris.
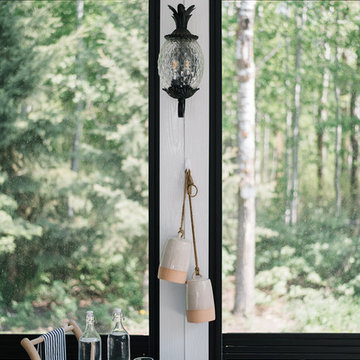
Photo: Tracey Jazmin
Aménagement d'une véranda éclectique de taille moyenne avec sol en béton ciré, un poêle à bois, un manteau de cheminée en brique, un plafond standard et un sol gris.
Aménagement d'une véranda éclectique de taille moyenne avec sol en béton ciré, un poêle à bois, un manteau de cheminée en brique, un plafond standard et un sol gris.
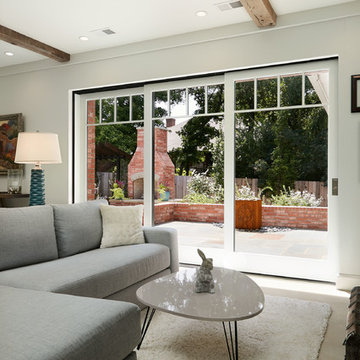
Another new addition to the existing house was this sunroom. There were several door options to choose from, but the one that made the final cut was from Pella Windows and Doors. It's a now-you-see-it-now-you-don't effect that elicits all kinds of reactions from the guests. And another item, which you cannot see from this picture, is the Phantom Screens that are located above each set of doors. Another surprise element that takes one's breath away.
Photo: Voelker Photo LLC
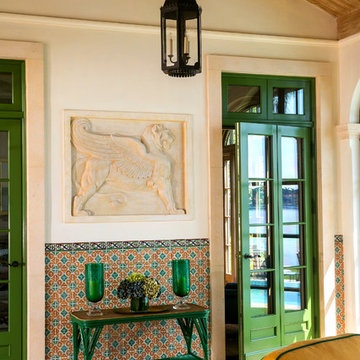
Cette image montre une grande véranda méditerranéenne avec sol en béton ciré, une cheminée standard, un plafond standard et un sol beige.
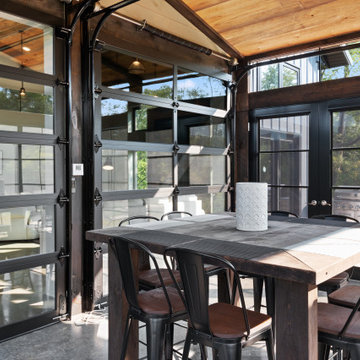
This 2,500 square-foot home, combines the an industrial-meets-contemporary gives its owners the perfect place to enjoy their rustic 30- acre property. Its multi-level rectangular shape is covered with corrugated red, black, and gray metal, which is low-maintenance and adds to the industrial feel.
Encased in the metal exterior, are three bedrooms, two bathrooms, a state-of-the-art kitchen, and an aging-in-place suite that is made for the in-laws. This home also boasts two garage doors that open up to a sunroom that brings our clients close nature in the comfort of their own home.
The flooring is polished concrete and the fireplaces are metal. Still, a warm aesthetic abounds with mixed textures of hand-scraped woodwork and quartz and spectacular granite counters. Clean, straight lines, rows of windows, soaring ceilings, and sleek design elements form a one-of-a-kind, 2,500 square-foot home
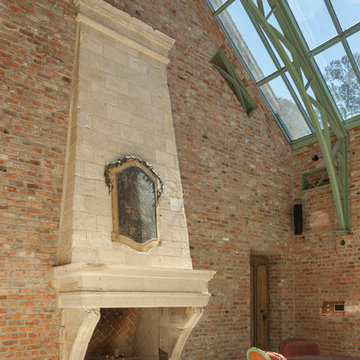
Benjamin Hill Photography
Inspiration pour une grande véranda urbaine avec sol en béton ciré, une cheminée standard, un manteau de cheminée en pierre et un plafond en verre.
Inspiration pour une grande véranda urbaine avec sol en béton ciré, une cheminée standard, un manteau de cheminée en pierre et un plafond en verre.
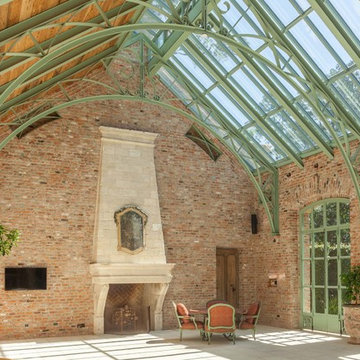
Benjamin Hill Photography
Idées déco pour une grande véranda industrielle avec sol en béton ciré, une cheminée standard, un manteau de cheminée en pierre et un plafond en verre.
Idées déco pour une grande véranda industrielle avec sol en béton ciré, une cheminée standard, un manteau de cheminée en pierre et un plafond en verre.
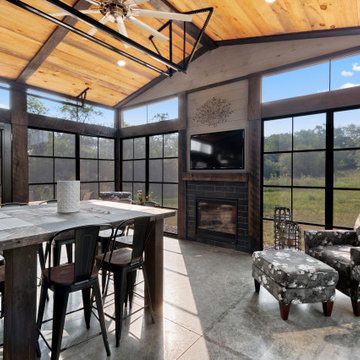
This 2,500 square-foot home, combines the an industrial-meets-contemporary gives its owners the perfect place to enjoy their rustic 30- acre property. Its multi-level rectangular shape is covered with corrugated red, black, and gray metal, which is low-maintenance and adds to the industrial feel.
Encased in the metal exterior, are three bedrooms, two bathrooms, a state-of-the-art kitchen, and an aging-in-place suite that is made for the in-laws. This home also boasts two garage doors that open up to a sunroom that brings our clients close nature in the comfort of their own home.
The flooring is polished concrete and the fireplaces are metal. Still, a warm aesthetic abounds with mixed textures of hand-scraped woodwork and quartz and spectacular granite counters. Clean, straight lines, rows of windows, soaring ceilings, and sleek design elements form a one-of-a-kind, 2,500 square-foot home
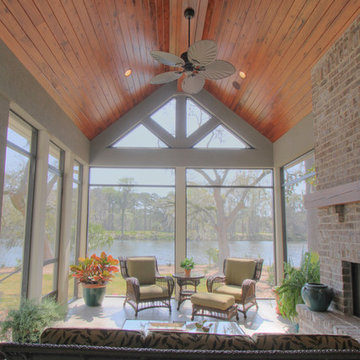
Aménagement d'une grande véranda classique avec sol en béton ciré, une cheminée standard, un manteau de cheminée en brique et un plafond standard.
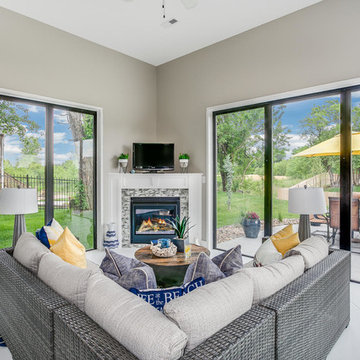
Cette photo montre une véranda bord de mer de taille moyenne avec sol en béton ciré, une cheminée d'angle, un manteau de cheminée en carrelage, un plafond standard et un sol blanc.
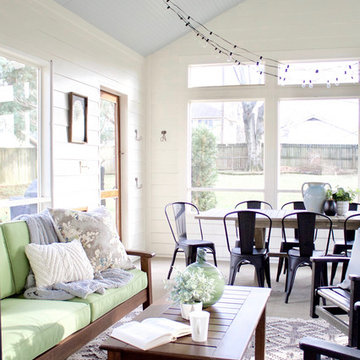
A transitional, bungalow Sylvan Park home design featuring a sunroom that includes multiple seating areas for entertaining and lounging. Interior Design & Photography: design by Christina Perry
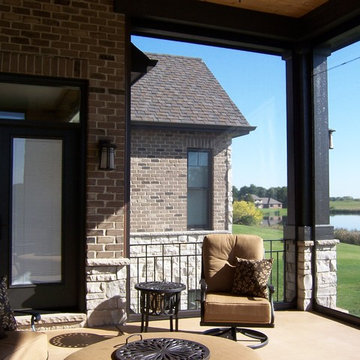
Réalisation d'une véranda tradition de taille moyenne avec sol en béton ciré, une cheminée double-face, un manteau de cheminée en pierre, un plafond standard et un sol gris.
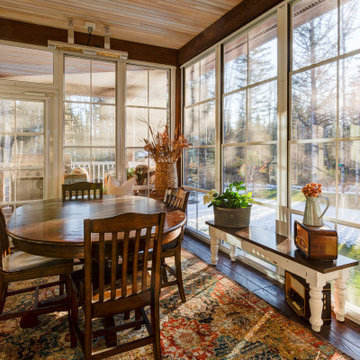
Inspiration pour une véranda traditionnelle de taille moyenne avec sol en béton ciré, une cheminée standard, un manteau de cheminée en pierre, un plafond standard et un sol marron.
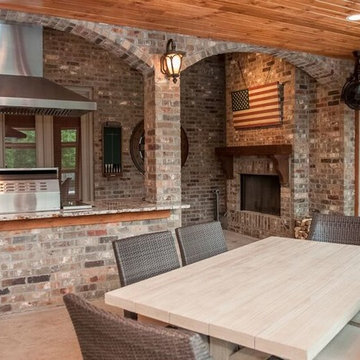
CMI Construction converted an existing patio space into an enclosed sunroom with cooking area. A commercial vent, gas grill, and chiseled edge granite countertops were installed along with v-groove white pine ceilings, cedar trim, stamped concrete floors and Pella windows. The pool and decking were also updated.
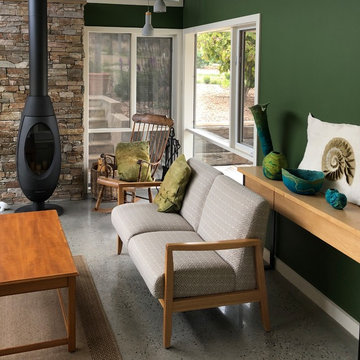
Light bright garden room addition.
Idées déco pour une petite véranda contemporaine avec sol en béton ciré, un poêle à bois, un manteau de cheminée en pierre, un plafond standard et un sol gris.
Idées déco pour une petite véranda contemporaine avec sol en béton ciré, un poêle à bois, un manteau de cheminée en pierre, un plafond standard et un sol gris.
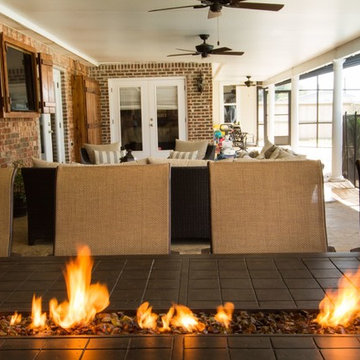
Aménagement d'une véranda classique de taille moyenne avec sol en béton ciré, une cheminée standard, un manteau de cheminée en brique, un plafond standard et un sol beige.
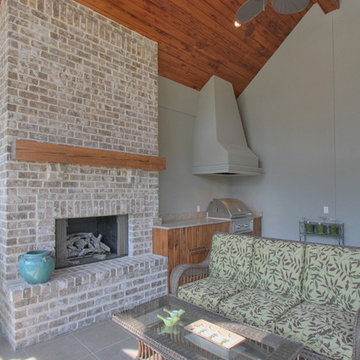
Cette photo montre une grande véranda chic avec sol en béton ciré, une cheminée standard, un manteau de cheminée en brique et un plafond standard.
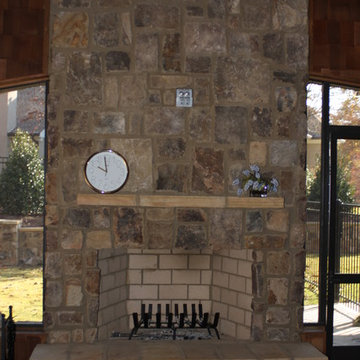
Daco Stone
Natural Stone Fireplace
Réalisation d'une véranda chalet de taille moyenne avec sol en béton ciré, une cheminée standard, un manteau de cheminée en pierre, un plafond standard et un sol gris.
Réalisation d'une véranda chalet de taille moyenne avec sol en béton ciré, une cheminée standard, un manteau de cheminée en pierre, un plafond standard et un sol gris.
Idées déco de vérandas avec sol en béton ciré et une cheminée
9