Idées déco de vérandas avec sol en stratifié et un sol en carrelage de céramique
Trier par :
Budget
Trier par:Populaires du jour
81 - 100 sur 2 213 photos
1 sur 3

With a growing family, the client needed a cozy family space for everyone to hangout. We created a beautiful farm-house sunroom with a grand fireplace. The design reflected colonial exterior and blended well with the rest of the interior style.
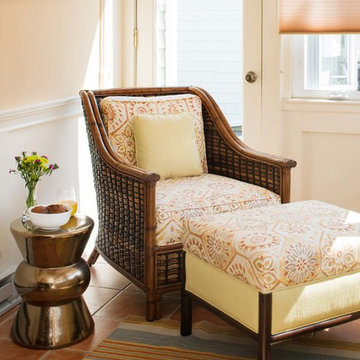
Amanda Kirkpatrick
Cette image montre une petite véranda marine avec un sol en carrelage de céramique et un plafond standard.
Cette image montre une petite véranda marine avec un sol en carrelage de céramique et un plafond standard.
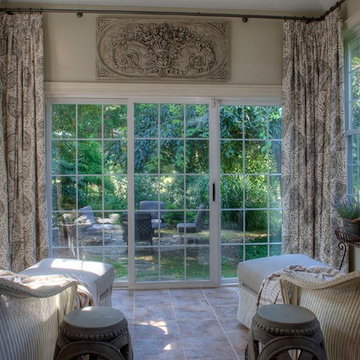
Réalisation d'une grande véranda champêtre avec un sol en carrelage de céramique, aucune cheminée et un plafond standard.
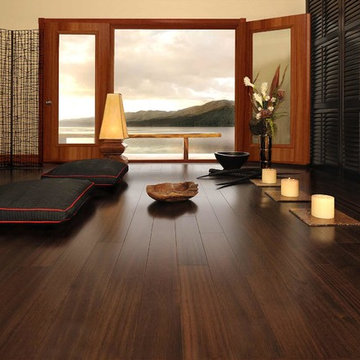
Cut-Rite Carpet and Design Center is located at 825 White Plains Road (Rt. 22), Scarsdale, NY 10583. Come visit us! We are open Monday-Saturday from 9:00 AM-6:00 PM.
(914) 506-5431 http://www.cutritecarpets.com/
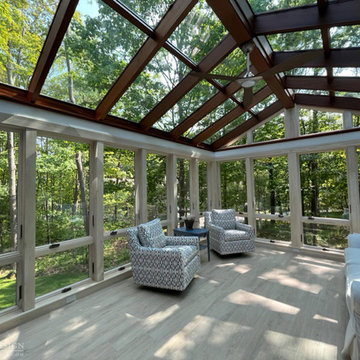
Located in a serene plot in Kittery Point, Maine, this gable-style conservatory was designed, engineered, and installed by Sunspace Design. Extending from the rear of the residence and positioned to capture picturesque views of the surrounding yard and forest, the completed glass space is testament to our commitment to meticulous craftsmanship.
Sunspace provided start to finish services for this project, serving as both the glass specialist and the general contractor. We began by providing detailed CAD drawings and manufacturing key components. The mahogany framing was milled and constructed in our wood shop. Meanwhile, we brought our experience in general construction to the fore to prepare the conservatory space to receive the custom glass roof components. The steel structural ridge beam, conventionally framed walls, and raised floor frame were all constructed on site. Insulated Andersen windows invite ample natural light into the space, and the addition of copper cladding ensures a timelessly elegant look.
Every aspect of the completed space is informed by our 40+ years of custom glass specialization. Our passion for architectural glass design extends beyond mere renovation; it encompasses the art of blending nature with refined architecture. Conservatories like these are harmonious extensions that bridge indoor living with the allure of the outdoors. We invite you to explore the transformative potential of glass by working with us to imagine how nature's beauty can be woven into the fabric of your home.
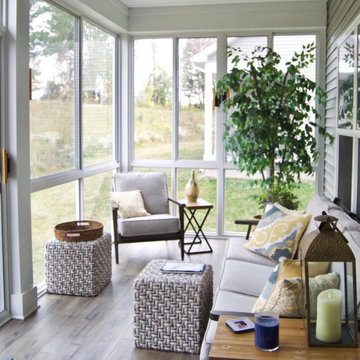
3 Season Sun Room with sliding glass panels/ Screens. Laminate flooring
Idée de décoration pour une petite véranda avec sol en stratifié, un plafond standard et un sol marron.
Idée de décoration pour une petite véranda avec sol en stratifié, un plafond standard et un sol marron.
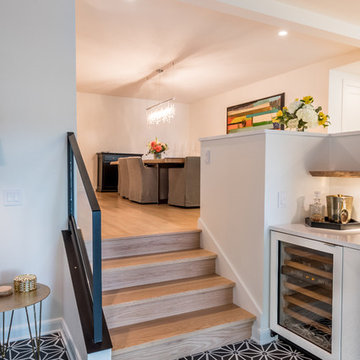
A custom stair railing was created and combines black metal and glass. It keeps the stairs feeling larger and the room feeling larger. The black and white cement tile offers texture and pattern in a fun way that's perfect for a sunporch.
Photographer: Martin Menocal
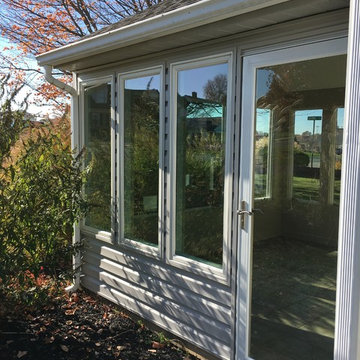
Idées déco pour une petite véranda classique avec aucune cheminée, un plafond standard, un sol en carrelage de céramique et un sol gris.
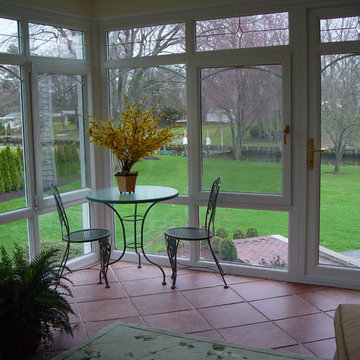
Idée de décoration pour une véranda tradition de taille moyenne avec un sol en carrelage de céramique, aucune cheminée, un plafond standard et un sol orange.
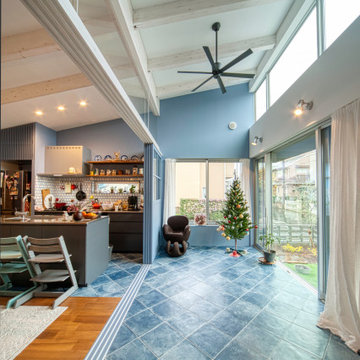
FUJISE & YOSHINORI SAKANO ARCHITECTS
Idée de décoration pour une véranda méditerranéenne de taille moyenne avec un sol en carrelage de céramique, un plafond standard et un sol turquoise.
Idée de décoration pour une véranda méditerranéenne de taille moyenne avec un sol en carrelage de céramique, un plafond standard et un sol turquoise.
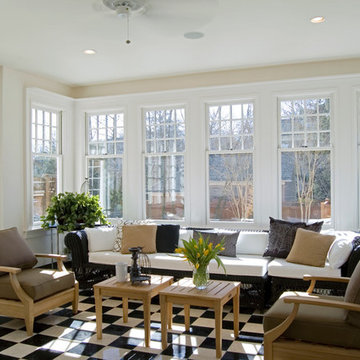
Inspiration pour une grande véranda design avec un sol en carrelage de céramique, aucune cheminée, un plafond standard et un sol multicolore.
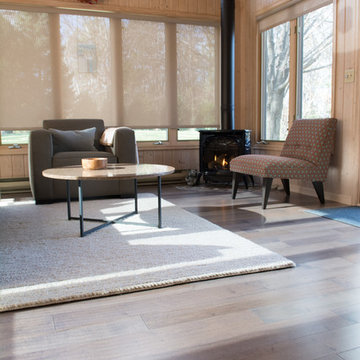
Inspiration pour une véranda chalet de taille moyenne avec sol en stratifié, un manteau de cheminée en métal, un plafond standard, un sol multicolore et un poêle à bois.
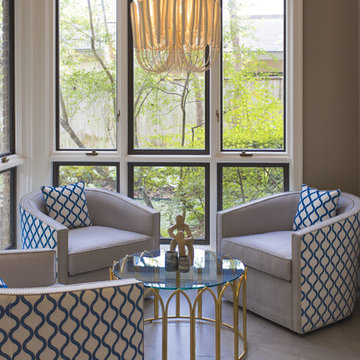
Kenny Fenton
Idées déco pour une petite véranda éclectique avec un sol en carrelage de céramique, un plafond standard et un sol gris.
Idées déco pour une petite véranda éclectique avec un sol en carrelage de céramique, un plafond standard et un sol gris.
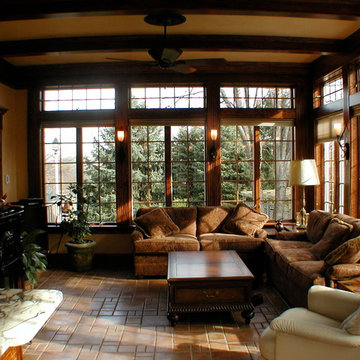
Rebecca Morano
Idée de décoration pour une véranda méditerranéenne de taille moyenne avec un sol en carrelage de céramique, un poêle à bois et un plafond standard.
Idée de décoration pour une véranda méditerranéenne de taille moyenne avec un sol en carrelage de céramique, un poêle à bois et un plafond standard.
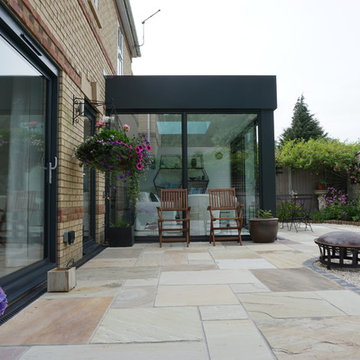
Smart systems aluminium sliding doors with a slimline 35mm sight line. Aluminium pressings were used to create the external façade
Idée de décoration pour une petite véranda minimaliste avec un sol en carrelage de céramique, un puits de lumière et un sol blanc.
Idée de décoration pour une petite véranda minimaliste avec un sol en carrelage de céramique, un puits de lumière et un sol blanc.
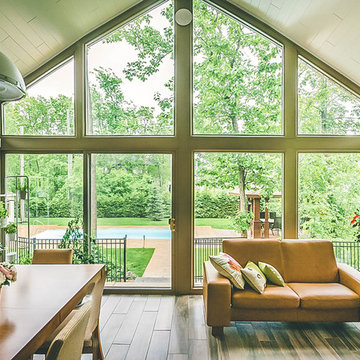
Cathedral style sunroom custom built and fit to home with pool view. Along with Armstrong ceiling planks.
Réalisation d'une véranda minimaliste de taille moyenne avec un sol en carrelage de céramique, un plafond standard et un sol marron.
Réalisation d'une véranda minimaliste de taille moyenne avec un sol en carrelage de céramique, un plafond standard et un sol marron.
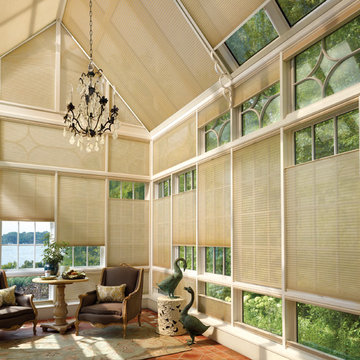
Aménagement d'une grande véranda victorienne avec un sol en carrelage de céramique, aucune cheminée et un puits de lumière.
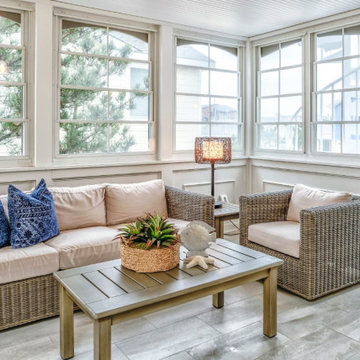
Indian Street New Addition in Bethany Beach DE - Sunroom with Cozy Rattan Furniture and Large Windows
Idées déco pour une véranda bord de mer avec un sol en carrelage de céramique et un sol gris.
Idées déco pour une véranda bord de mer avec un sol en carrelage de céramique et un sol gris.
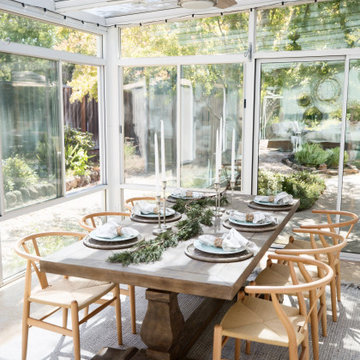
Sunroom patio enclosed for outdoor/indoor dining and hanging out.
Cette image montre une véranda traditionnelle de taille moyenne avec un sol en carrelage de céramique, aucune cheminée, un plafond en verre et un sol beige.
Cette image montre une véranda traditionnelle de taille moyenne avec un sol en carrelage de céramique, aucune cheminée, un plafond en verre et un sol beige.
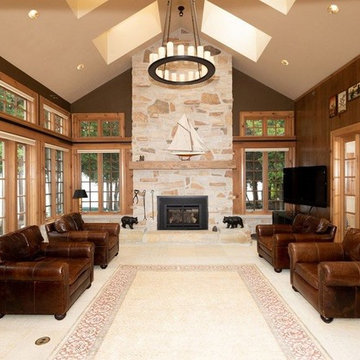
Cette image montre une grande véranda chalet avec un sol en carrelage de céramique, une cheminée standard, un manteau de cheminée en pierre, un puits de lumière et un sol beige.
Idées déco de vérandas avec sol en stratifié et un sol en carrelage de céramique
5