Idées déco de vérandas avec tous types de manteaux de cheminée et un puits de lumière
Trier par :
Budget
Trier par:Populaires du jour
141 - 160 sur 270 photos
1 sur 3
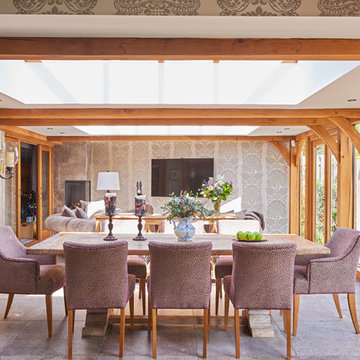
Réalisation d'une véranda design de taille moyenne avec une cheminée d'angle, un manteau de cheminée en pierre, un puits de lumière et un sol gris.
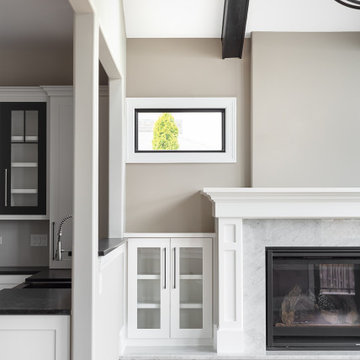
Bright sunroom has a vaulted ceiling with dark wood beams, skylights and a chandelier. Large windows and opens up to the backyard.
Idées déco pour une grande véranda classique avec une cheminée standard, un manteau de cheminée en carrelage, un puits de lumière, un sol marron et un sol en bois brun.
Idées déco pour une grande véranda classique avec une cheminée standard, un manteau de cheminée en carrelage, un puits de lumière, un sol marron et un sol en bois brun.
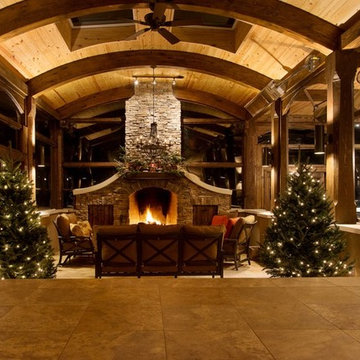
Shannon Fontaine
Exposed arched timber frame glass enclosed sunroom with a custom kitchen and dining area, as well as, a custom stone wood burning fireplace.
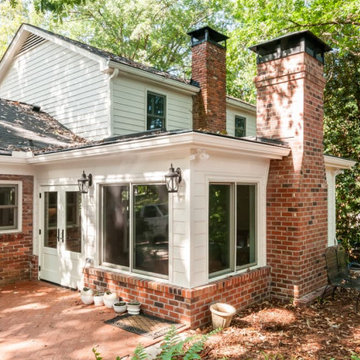
Our clients dreamed of a sunroom that had a lot of natural light and that was open into the main house. A red brick floor and fireplace make this room an extension of the main living area and keeps everything flowing together, like it's always been there.
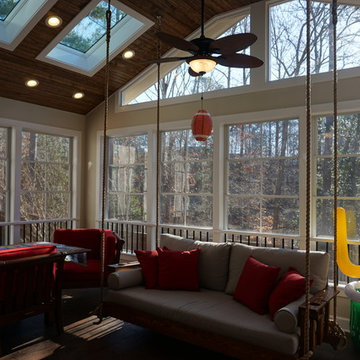
Cette image montre une véranda style shabby chic de taille moyenne avec un sol en carrelage de porcelaine, un manteau de cheminée en pierre, un puits de lumière et un sol marron.
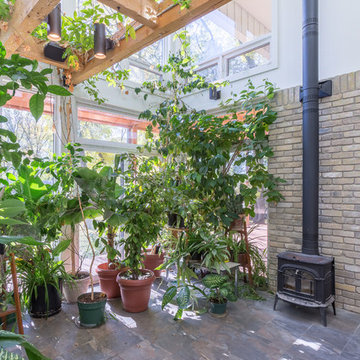
Lindsay Reid Photography
Inspiration pour une véranda minimaliste de taille moyenne avec un sol en carrelage de céramique, un poêle à bois, un puits de lumière, un sol marron et un manteau de cheminée en métal.
Inspiration pour une véranda minimaliste de taille moyenne avec un sol en carrelage de céramique, un poêle à bois, un puits de lumière, un sol marron et un manteau de cheminée en métal.
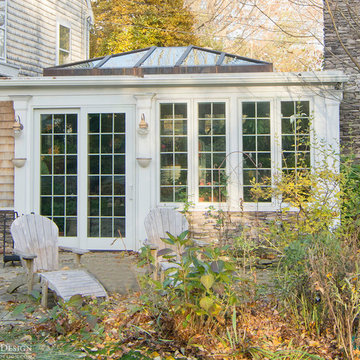
The clients came to Sunspace with a family room addition project to their Cape Cod-style home in Newbury, Massachusetts. The main goal was the introduction of an abundance of natural light. The room featured large windows, and it was important to maintain a traditional appearance which blended with the existing style.
Because the existing sitting room featured a brick fireplace and large screen television area, a number of design decisions—including glass type—were quite important. We needed to satisfy the need for improved natural light levels without compromising the comfort provided by the room on a year-round basis. We settled on an insulated, Argon gas-filled glass with a soft coat Low E treatment. The inboard glass unit was laminated both for safety and to control UV rays.
The resulting space is truly magnificent: well-lit during the day (to the benefit of a number of thriving plants) and comfortable on a year-round basis. We provided plenty of natural ventilation as well as an efficient heating and air conditioning system. The clients were truly left with a room for all seasons.
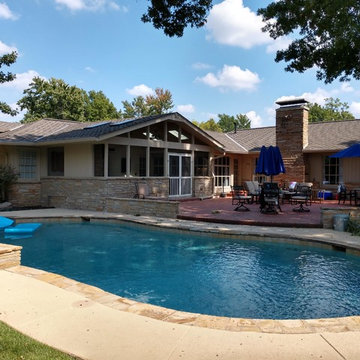
After: The vaulted pavilion was no small undertaking, but our clients agree it was worth it! Skylights help keep the natural light in their home, but keep them dry from any weather Oklahoma throws at them. After seeing the beautiful natural wood of the tongue-and-groove ceiling we were happy the clients opted to keep the color and choose a clear stain. No worries about the winter in this screened in porch-between the gas fireplace and infrared heater they will be nice and cozy while watching all those football games and entertaining outside.
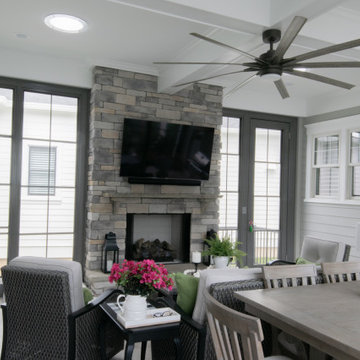
This is a custom built sunroom that connected a detached garage to the house. The sunroom was elevated to be one step down from the first floor to facilitate entertaining. We installed two solatubes to let in the natural light.
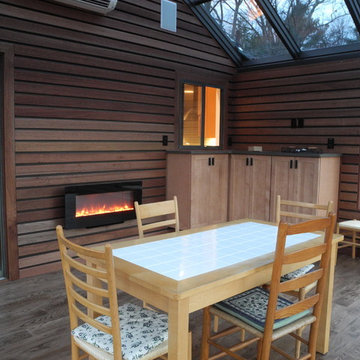
Exemple d'une véranda chic de taille moyenne avec un sol en carrelage de porcelaine, une cheminée ribbon, un manteau de cheminée en métal, un puits de lumière et un sol beige.

This stunning home showcases the signature quality workmanship and attention to detail of David Reid Homes.
Architecturally designed, with 3 bedrooms + separate media room, this home combines contemporary styling with practical and hardwearing materials, making for low-maintenance, easy living built to last.
Positioned for all-day sun, the open plan living and outdoor room - complete with outdoor wood burner - allow for the ultimate kiwi indoor/outdoor lifestyle.
The striking cladding combination of dark vertical panels and rusticated cedar weatherboards, coupled with the landscaped boardwalk entry, give this single level home strong curbside appeal.
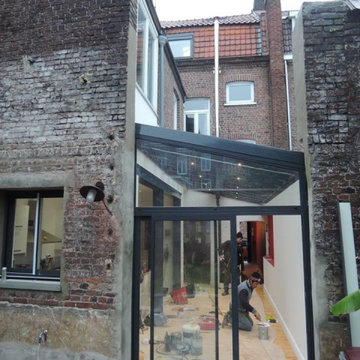
Très beau projet d'extension et rénovation au coeur de Lille
Idées déco pour une véranda rétro de taille moyenne avec parquet clair, un poêle à bois, un manteau de cheminée en métal, un puits de lumière et un sol jaune.
Idées déco pour une véranda rétro de taille moyenne avec parquet clair, un poêle à bois, un manteau de cheminée en métal, un puits de lumière et un sol jaune.
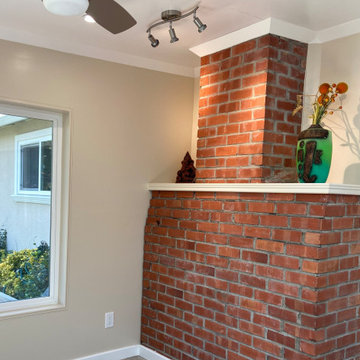
This is a craftsman-style sun room built in 2020. The client mainly appreciated how aesthetic the room felt in terms of design.
Cette image montre une véranda craftsman de taille moyenne avec un sol en vinyl, une cheminée standard, un manteau de cheminée en brique, un puits de lumière et un sol gris.
Cette image montre une véranda craftsman de taille moyenne avec un sol en vinyl, une cheminée standard, un manteau de cheminée en brique, un puits de lumière et un sol gris.
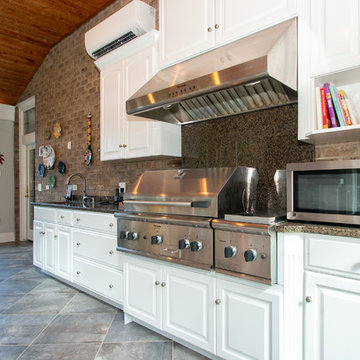
Aménagement d'une grande véranda classique avec un sol en carrelage de porcelaine, une cheminée standard, un manteau de cheminée en pierre, un puits de lumière et un sol gris.
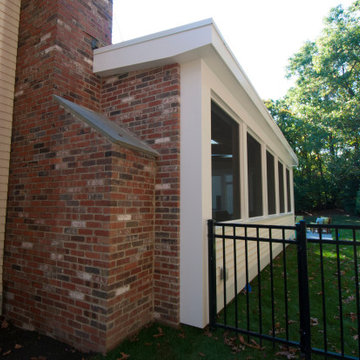
The owners spend a great deal of time outdoors and desperately desired a living room open to the elements and set up for long days and evenings of entertaining in the beautiful New England air. KMA’s goal was to give the owners an outdoor space where they can enjoy warm summer evenings with a glass of wine or a beer during football season.
The floor will incorporate Natural Blue Cleft random size rectangular pieces of bluestone that coordinate with a feature wall made of ledge and ashlar cuts of the same stone.
The interior walls feature weathered wood that complements a rich mahogany ceiling. Contemporary fans coordinate with three large skylights, and two new large sliding doors with transoms.
Other features are a reclaimed hearth, an outdoor kitchen that includes a wine fridge, beverage dispenser (kegerator!), and under-counter refrigerator. Cedar clapboards tie the new structure with the existing home and a large brick chimney ground the feature wall while providing privacy from the street.
The project also includes space for a grill, fire pit, and pergola.
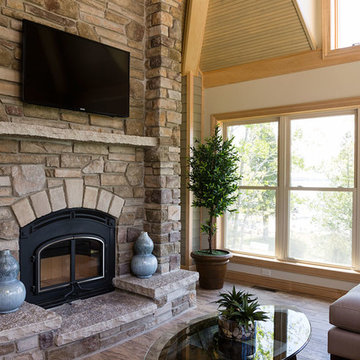
Lodge style Door County family vacation retreat welcomes with soaring ceilings, amazing views, interior touches of stone, gorgeous mill work and a caramel color pallet.
Photo: Mary Santaga
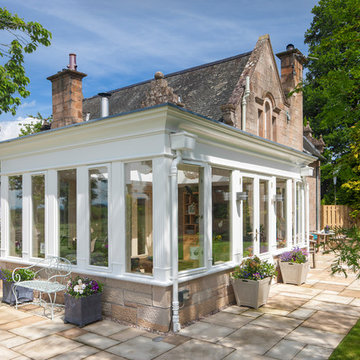
This lovely bright orangery captures the light from the sunniest part of the garden and throws it into the house. A wood burning stove keeps it cosy at night and travertine flooring keeps it airy during long summer days.
Heavy fluting externally give this bespoke hardwood orangery a real sense of belonging.
Photo by Colin Bell
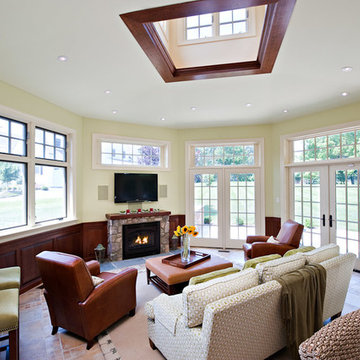
John M. Lewis Photography
Inspiration pour une véranda traditionnelle de taille moyenne avec un manteau de cheminée en pierre, un puits de lumière, un sol en ardoise, une cheminée standard et un sol multicolore.
Inspiration pour une véranda traditionnelle de taille moyenne avec un manteau de cheminée en pierre, un puits de lumière, un sol en ardoise, une cheminée standard et un sol multicolore.
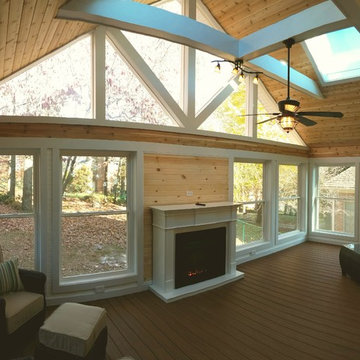
Idée de décoration pour une véranda craftsman de taille moyenne avec un sol en bois brun, une cheminée standard, un manteau de cheminée en bois, un puits de lumière et un sol marron.
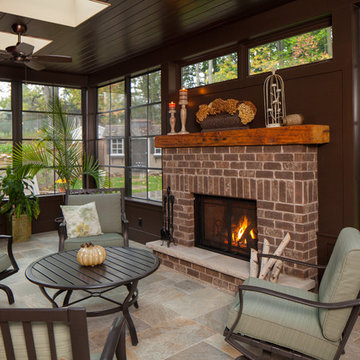
Ceiling fan for hot summer days and a fireplace for cool autumn nights. A room to enjoy!
Réalisation d'une grande véranda tradition avec un sol en travertin, une cheminée standard, un manteau de cheminée en brique, un puits de lumière et un sol beige.
Réalisation d'une grande véranda tradition avec un sol en travertin, une cheminée standard, un manteau de cheminée en brique, un puits de lumière et un sol beige.
Idées déco de vérandas avec tous types de manteaux de cheminée et un puits de lumière
8