Idées déco de vérandas avec tous types de manteaux de cheminée et un sol marron
Trier par :
Budget
Trier par:Populaires du jour
1 - 20 sur 571 photos
1 sur 3
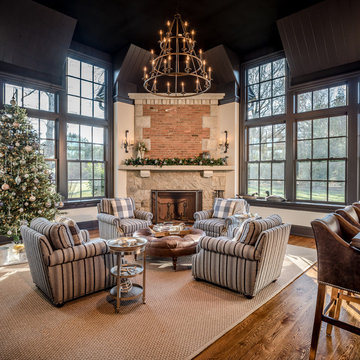
Angle Eye Photography
Dewson Construction
Cette photo montre une grande véranda chic avec un sol en bois brun, une cheminée d'angle, un manteau de cheminée en pierre, un plafond standard et un sol marron.
Cette photo montre une grande véranda chic avec un sol en bois brun, une cheminée d'angle, un manteau de cheminée en pierre, un plafond standard et un sol marron.

This 2,500 square-foot home, combines the an industrial-meets-contemporary gives its owners the perfect place to enjoy their rustic 30- acre property. Its multi-level rectangular shape is covered with corrugated red, black, and gray metal, which is low-maintenance and adds to the industrial feel.
Encased in the metal exterior, are three bedrooms, two bathrooms, a state-of-the-art kitchen, and an aging-in-place suite that is made for the in-laws. This home also boasts two garage doors that open up to a sunroom that brings our clients close nature in the comfort of their own home.
The flooring is polished concrete and the fireplaces are metal. Still, a warm aesthetic abounds with mixed textures of hand-scraped woodwork and quartz and spectacular granite counters. Clean, straight lines, rows of windows, soaring ceilings, and sleek design elements form a one-of-a-kind, 2,500 square-foot home

The client’s coastal New England roots inspired this Shingle style design for a lakefront lot. With a background in interior design, her ideas strongly influenced the process, presenting both challenge and reward in executing her exact vision. Vintage coastal style grounds a thoroughly modern open floor plan, designed to house a busy family with three active children. A primary focus was the kitchen, and more importantly, the butler’s pantry tucked behind it. Flowing logically from the garage entry and mudroom, and with two access points from the main kitchen, it fulfills the utilitarian functions of storage and prep, leaving the main kitchen free to shine as an integral part of the open living area.
An ARDA for Custom Home Design goes to
Royal Oaks Design
Designer: Kieran Liebl
From: Oakdale, Minnesota
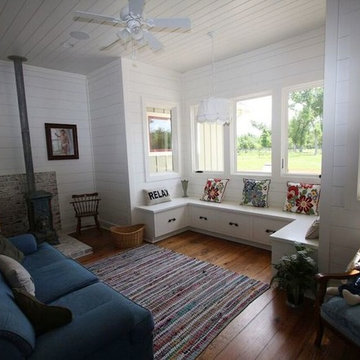
Sunroom with white shiplap walls and tongue & groove ceiling. Also, wood stove to keep warm
Inspiration pour une petite véranda rustique avec un sol en bois brun, un poêle à bois, un manteau de cheminée en brique, un plafond standard et un sol marron.
Inspiration pour une petite véranda rustique avec un sol en bois brun, un poêle à bois, un manteau de cheminée en brique, un plafond standard et un sol marron.
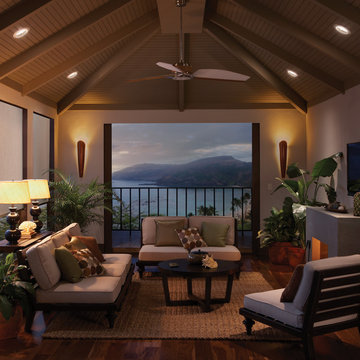
Aménagement d'une véranda exotique de taille moyenne avec parquet foncé, une cheminée standard, un manteau de cheminée en pierre, un plafond standard et un sol marron.
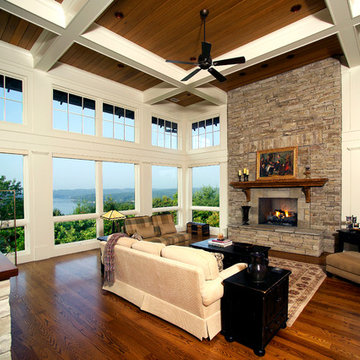
Custom home Studio of LS3P ASSOCIATES LTD. | Fred Martin Photography
Exemple d'une véranda chic avec un sol en bois brun, un plafond standard, un sol marron et un manteau de cheminée en pierre.
Exemple d'une véranda chic avec un sol en bois brun, un plafond standard, un sol marron et un manteau de cheminée en pierre.

Phillip Mueller Photography, Architect: Sharratt Design Company, Interior Design: Martha O'Hara Interiors
Inspiration pour une grande véranda traditionnelle avec un sol en bois brun, un manteau de cheminée en pierre, un puits de lumière, une cheminée standard et un sol marron.
Inspiration pour une grande véranda traditionnelle avec un sol en bois brun, un manteau de cheminée en pierre, un puits de lumière, une cheminée standard et un sol marron.

Cette photo montre une véranda tendance avec un sol en bois brun, un plafond en verre, un sol marron, une cheminée ribbon et un manteau de cheminée en pierre.
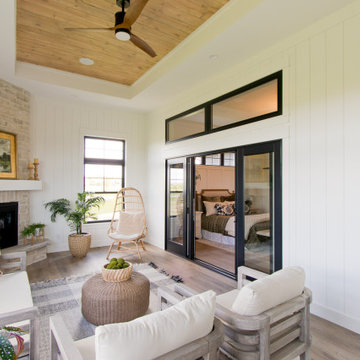
Sunroom Flooring by Provenza in color, Finally Mine.
Inspiration pour une véranda rustique avec un sol en vinyl, une cheminée d'angle, un manteau de cheminée en pierre, un plafond standard et un sol marron.
Inspiration pour une véranda rustique avec un sol en vinyl, une cheminée d'angle, un manteau de cheminée en pierre, un plafond standard et un sol marron.

Our 4553 sq. ft. model currently has the latest smart home technology including a Control 4 centralized home automation system that can control lights, doors, temperature and more. This sunroom has state of the art technology that controls the window blinds, sound, and a fireplace with built in shelves. There is plenty of light and a built in breakfast nook that seats ten. Situated right next to the kitchen, food can be walked in or use the built in pass through.

Lisa Carroll
Exemple d'une véranda nature de taille moyenne avec parquet foncé, une cheminée standard, un manteau de cheminée en brique, un plafond standard et un sol marron.
Exemple d'une véranda nature de taille moyenne avec parquet foncé, une cheminée standard, un manteau de cheminée en brique, un plafond standard et un sol marron.

This bright, airy addition is the perfect space for relaxing over morning coffee or in front of the fire on cool fall evenings.
Cette image montre une grande véranda traditionnelle avec un manteau de cheminée en pierre, un sol marron, un sol en vinyl, une cheminée standard et un plafond standard.
Cette image montre une grande véranda traditionnelle avec un manteau de cheminée en pierre, un sol marron, un sol en vinyl, une cheminée standard et un plafond standard.

Idées déco pour une très grande véranda montagne avec un sol en bois brun, cheminée suspendue, un manteau de cheminée en béton et un sol marron.

A large four seasons room with a custom-crafted, vaulted round ceiling finished with wood paneling
Photo by Ashley Avila Photography
Inspiration pour une grande véranda traditionnelle avec parquet foncé, une cheminée standard, un manteau de cheminée en pierre et un sol marron.
Inspiration pour une grande véranda traditionnelle avec parquet foncé, une cheminée standard, un manteau de cheminée en pierre et un sol marron.

Photo By: Trent Bell
Idées déco pour une véranda contemporaine avec un sol en bois brun, une cheminée standard, un manteau de cheminée en pierre, un plafond standard et un sol marron.
Idées déco pour une véranda contemporaine avec un sol en bois brun, une cheminée standard, un manteau de cheminée en pierre, un plafond standard et un sol marron.

Picture Perfect House
Idées déco pour une très grande véranda craftsman avec un sol en carrelage de céramique, une cheminée standard, un manteau de cheminée en pierre, un plafond standard et un sol marron.
Idées déco pour une très grande véranda craftsman avec un sol en carrelage de céramique, une cheminée standard, un manteau de cheminée en pierre, un plafond standard et un sol marron.

Cette image montre une grande véranda rustique avec un sol en vinyl, un poêle à bois, un manteau de cheminée en pierre de parement et un sol marron.

Double sided fireplace looking from sun room to great room. Beautiful coffered ceiling and big bright windows.
Idée de décoration pour une grande véranda tradition avec parquet foncé, une cheminée double-face, un manteau de cheminée en pierre et un sol marron.
Idée de décoration pour une grande véranda tradition avec parquet foncé, une cheminée double-face, un manteau de cheminée en pierre et un sol marron.
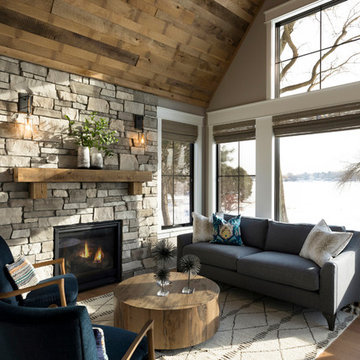
Sunroom with stone fireplace.
Cette image montre une véranda traditionnelle avec un sol en bois brun, une cheminée standard, un manteau de cheminée en pierre, un plafond standard et un sol marron.
Cette image montre une véranda traditionnelle avec un sol en bois brun, une cheminée standard, un manteau de cheminée en pierre, un plafond standard et un sol marron.

Faith Photos by Gail
Réalisation d'une véranda craftsman avec un sol en bois brun, une cheminée double-face, un manteau de cheminée en pierre et un sol marron.
Réalisation d'une véranda craftsman avec un sol en bois brun, une cheminée double-face, un manteau de cheminée en pierre et un sol marron.
Idées déco de vérandas avec tous types de manteaux de cheminée et un sol marron
1