Idées déco de vérandas avec un manteau de cheminée en béton et un manteau de cheminée en pierre
Trier par :
Budget
Trier par:Populaires du jour
21 - 40 sur 1 598 photos
1 sur 3

Chicago home remodel design includes a bright four seasons room with fireplace, skylights, large windows and bifold glass doors that open to patio.
Travertine floor throughout patio, sunroom and pool room has radiant heat connecting all three spaces.
Need help with your home transformation? Call Benvenuti and Stein design build for full service solutions. 847.866.6868.
Norman Sizemore-photographer
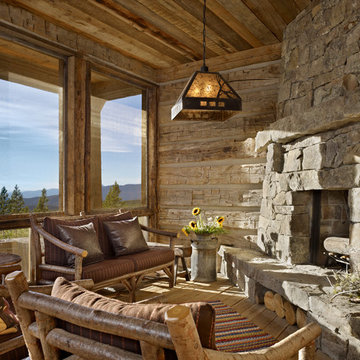
MillerRoodell Architects // Benjamin Benschneider Photography
Cette photo montre une véranda montagne de taille moyenne avec un sol en bois brun, un manteau de cheminée en pierre, un plafond standard et une cheminée d'angle.
Cette photo montre une véranda montagne de taille moyenne avec un sol en bois brun, un manteau de cheminée en pierre, un plafond standard et une cheminée d'angle.

Cette photo montre une véranda chic avec une cheminée standard, un manteau de cheminée en pierre et un plafond standard.

This stand-alone condominium blends traditional styles with modern farmhouse exterior features. Blurring the lines between condominium and home, the details are where this custom design stands out; from custom trim to beautiful ceiling treatments and careful consideration for how the spaces interact. The exterior of the home is detailed with white horizontal siding, vinyl board and batten, black windows, black asphalt shingles and accent metal roofing. Our design intent behind these stand-alone condominiums is to bring the maintenance free lifestyle with a space that feels like your own.

Spacecrafting
Inspiration pour une véranda rustique avec une cheminée standard, un manteau de cheminée en pierre, un plafond standard et un sol marron.
Inspiration pour une véranda rustique avec une cheminée standard, un manteau de cheminée en pierre, un plafond standard et un sol marron.
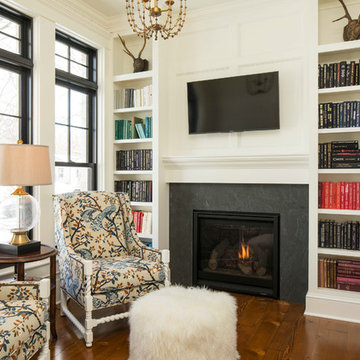
Cozy Reading Room
Troy Theis Photography
Inspiration pour une petite véranda traditionnelle avec un sol en bois brun, une cheminée standard, un manteau de cheminée en pierre et un plafond standard.
Inspiration pour une petite véranda traditionnelle avec un sol en bois brun, une cheminée standard, un manteau de cheminée en pierre et un plafond standard.
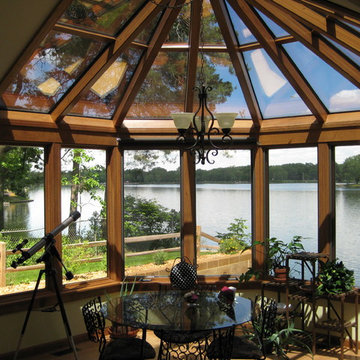
Aménagement d'une véranda classique avec une cheminée standard, un manteau de cheminée en pierre et un puits de lumière.
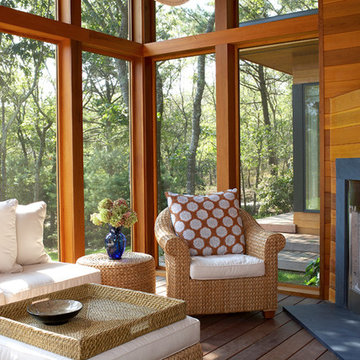
Screened Porch in total home renovation
Photography by Phillip Ennis
Inspiration pour une véranda design de taille moyenne avec une cheminée d'angle, un manteau de cheminée en pierre, un plafond standard et parquet foncé.
Inspiration pour une véranda design de taille moyenne avec une cheminée d'angle, un manteau de cheminée en pierre, un plafond standard et parquet foncé.
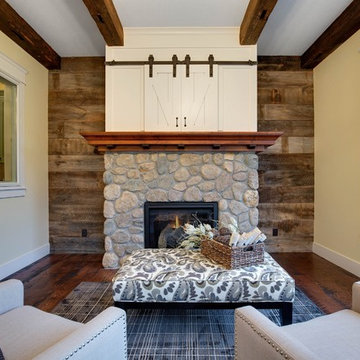
Exemple d'une véranda nature avec parquet foncé, une cheminée standard, un manteau de cheminée en pierre et un plafond standard.

Idée de décoration pour une grande véranda tradition avec parquet foncé, une cheminée standard, un manteau de cheminée en pierre, un plafond standard et un sol marron.
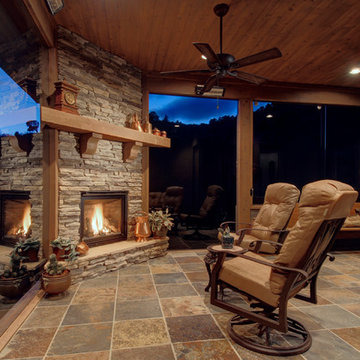
Aménagement d'une grande véranda classique avec tomettes au sol, une cheminée d'angle, un manteau de cheminée en pierre et un plafond standard.

An open house lot is like a blank canvas. When Mathew first visited the wooded lot where this home would ultimately be built, the landscape spoke to him clearly. Standing with the homeowner, it took Mathew only twenty minutes to produce an initial color sketch that captured his vision - a long, circular driveway and a home with many gables set at a picturesque angle that complemented the contours of the lot perfectly.
The interior was designed using a modern mix of architectural styles – a dash of craftsman combined with some colonial elements – to create a sophisticated yet truly comfortable home that would never look or feel ostentatious.
Features include a bright, open study off the entry. This office space is flanked on two sides by walls of expansive windows and provides a view out to the driveway and the woods beyond. There is also a contemporary, two-story great room with a see-through fireplace. This space is the heart of the home and provides a gracious transition, through two sets of double French doors, to a four-season porch located in the landscape of the rear yard.
This home offers the best in modern amenities and design sensibilities while still maintaining an approachable sense of warmth and ease.
Photo by Eric Roth
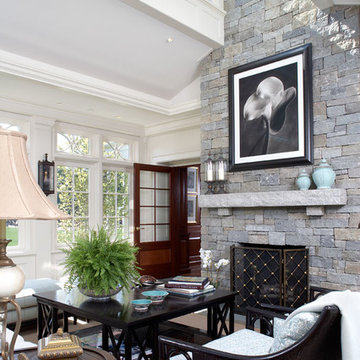
Idée de décoration pour une véranda champêtre avec un manteau de cheminée en pierre et un puits de lumière.

Our clients already had the beautiful lot on Burt Lake, all they needed was the home. We were hired to create an inviting home that had a "craftsman" style of the exterior and a "cottage" style for the interior. They desired to capture a casual, warm, and inviting feeling. The home was to have as much natural light and to take advantage of the amazing lake views. The open concept plan was desired to facilitate lots of family and visitors. The finished design and home is exactly what they hoped for. To quote the owner "Thanks to the expertise and creativity of the design team at Edgewater, we were able to get exactly what we wanted."
-Jacqueline Southby Photography
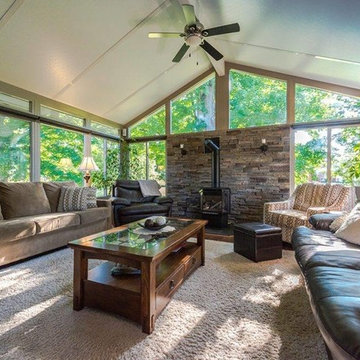
Cette image montre une grande véranda traditionnelle avec moquette, un poêle à bois, un manteau de cheminée en pierre, un plafond standard et un sol beige.
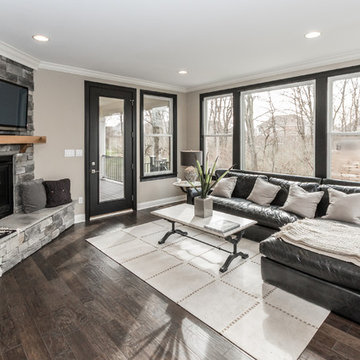
Idées déco pour une grande véranda contemporaine avec parquet foncé, une cheminée d'angle, un manteau de cheminée en pierre, un plafond standard et un sol marron.
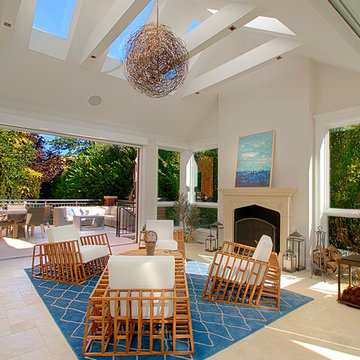
This Chicago Four Seasons room adjoins the terrace with same floor tile & radiant heat installed underneath, creating a natural extension to the outdoors. The cathedral ceiling with large skylights and the large windows illuminate the entire space.
Norman Sizemore-Photographer
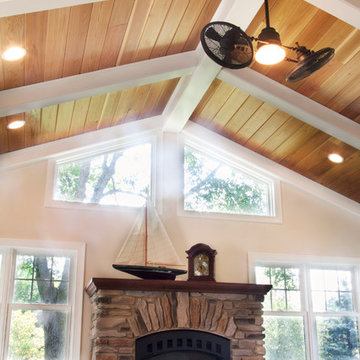
Idées déco pour une grande véranda classique avec parquet foncé, une cheminée standard, un manteau de cheminée en pierre et un plafond standard.

Réalisation d'une grande véranda tradition avec un sol en ardoise, une cheminée standard, un manteau de cheminée en pierre, un plafond standard et un sol gris.
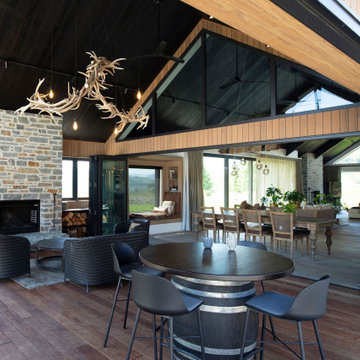
Idées déco pour une véranda moderne de taille moyenne avec un sol en bois brun, une cheminée d'angle et un manteau de cheminée en pierre.
Idées déco de vérandas avec un manteau de cheminée en béton et un manteau de cheminée en pierre
2