Idées déco de vérandas avec un manteau de cheminée en bois et un manteau de cheminée en béton
Trier par :
Budget
Trier par:Populaires du jour
101 - 120 sur 180 photos
1 sur 3
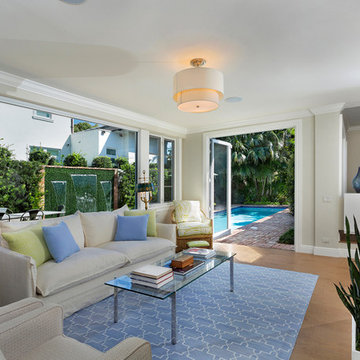
Family Room
Idée de décoration pour une véranda tradition de taille moyenne avec un sol en bois brun, un plafond standard, un sol marron, une cheminée standard et un manteau de cheminée en béton.
Idée de décoration pour une véranda tradition de taille moyenne avec un sol en bois brun, un plafond standard, un sol marron, une cheminée standard et un manteau de cheminée en béton.
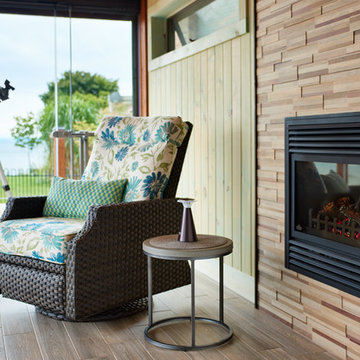
This sunroom is 14'x20' with an expansive view of the water. The Lumon balcony glazing operates to open the 2 walls to the wrap around deck outside. The view is seamless through the balcony glazing and glass railing attached to matching timber posts. The floors are a wood look porcelain tile, complete with hydronic in-floor heat. The walls are finished with a tongue and groove pine stained is a custom colour made by the owner. The fireplace surround is a mosaic wood panel called "Friendly Wall". Roof construction consists of steel beams capped in pine, and 6"x8" pine timber rafters with a pine decking laid across rafters.
Esther Van Geest, ETR Photography
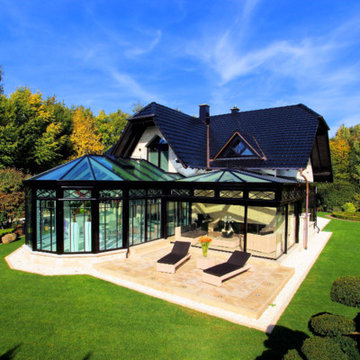
Dieser beeindrucke Wintergarten im viktorianischen Stil mit angeschlossenem Sommergarten wurde als Wohnraumerweiterung konzipiert und umgesetzt. Er sollte das Haus elegant zum großen Garten hin öffnen. Dies ist auch vor allem durch den Sommergarten gelungen, dessen schiebbaren Ganzglaselemente eine fast komplette Öffnung erlauben. Der Clou bei diesem Wintergarten ist der Kontrast zwischen klassischer Außenansicht und einem topmodernen Interieur-Design, das in einem edlen Weiß gehalten wurde. So lässt sich ganzjährig der Garten in vollen Zügen genießen, besonders auch abends dank stimmungsvollen Dreamlights in der Dachkonstruktion.
Gerne verwirklichen wir auch Ihren Traum von einem viktorianischen Wintergarten. Mehr Infos dazu finden Sie auf unserer Webseite www.krenzer.de. Sie können uns gerne telefonisch unter der 0049 6681 96360 oder via E-Mail an mail@krenzer.de erreichen. Wir würden uns freuen, von Ihnen zu hören. Auf unserer Webseite (www.krenzer.de) können Sie sich auch gerne einen kostenlosen Katalog bestellen.
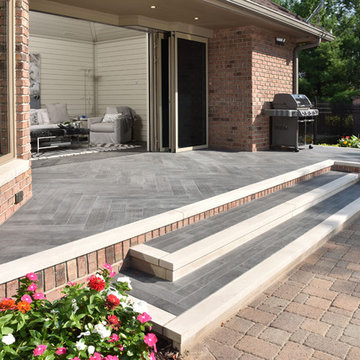
Paul Gates Photography
Réalisation d'une véranda avec une cheminée d'angle, un manteau de cheminée en bois, un plafond standard et un sol gris.
Réalisation d'une véranda avec une cheminée d'angle, un manteau de cheminée en bois, un plafond standard et un sol gris.
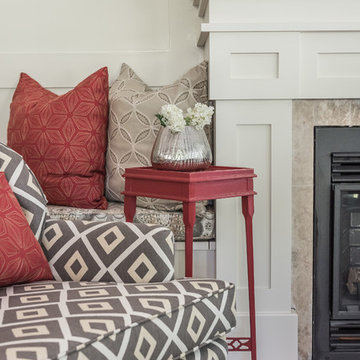
The clients existing swivel club chairs were reupholstered in a playful diamond fabric.
Photo credit: Stephanie Brown Photography
Idée de décoration pour une grande véranda tradition avec un sol en travertin, une cheminée standard, un manteau de cheminée en bois, un plafond standard et un sol beige.
Idée de décoration pour une grande véranda tradition avec un sol en travertin, une cheminée standard, un manteau de cheminée en bois, un plafond standard et un sol beige.
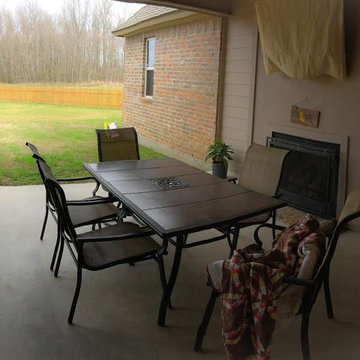
Cette image montre une véranda marine de taille moyenne avec sol en béton ciré, une cheminée standard, un manteau de cheminée en bois et un plafond standard.
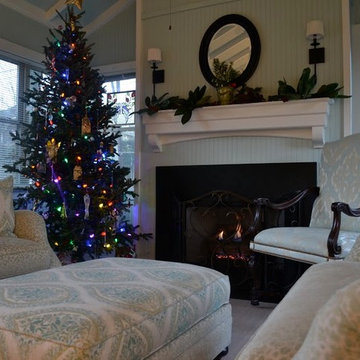
Shelby Shaw Photography
Inspiration pour une véranda traditionnelle de taille moyenne avec parquet clair, une cheminée standard, un manteau de cheminée en bois et un plafond standard.
Inspiration pour une véranda traditionnelle de taille moyenne avec parquet clair, une cheminée standard, un manteau de cheminée en bois et un plafond standard.
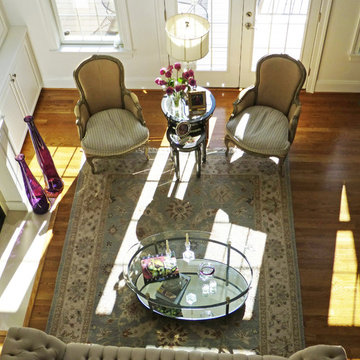
Stan Sweeney
Cette image montre une très grande véranda traditionnelle avec un sol en bois brun, une cheminée standard et un manteau de cheminée en bois.
Cette image montre une très grande véranda traditionnelle avec un sol en bois brun, une cheminée standard et un manteau de cheminée en bois.
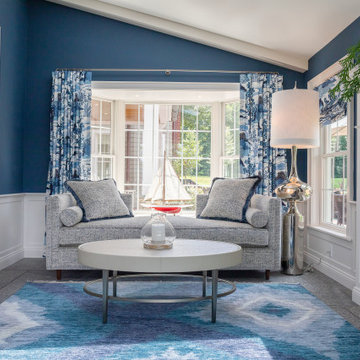
The goal of this design was to give the space a hug with the warmth of wainscot paneling, columns, and a shroud for the stone fireplace
Cette image montre une véranda traditionnelle avec un sol en bois brun, une cheminée standard, un manteau de cheminée en bois et un sol marron.
Cette image montre une véranda traditionnelle avec un sol en bois brun, une cheminée standard, un manteau de cheminée en bois et un sol marron.
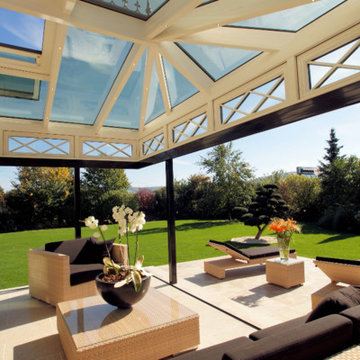
Dieser beeindrucke Wintergarten im viktorianischen Stil mit angeschlossenem Sommergarten wurde als Wohnraumerweiterung konzipiert und umgesetzt. Er sollte das Haus elegant zum großen Garten hin öffnen. Dies ist auch vor allem durch den Sommergarten gelungen, dessen schiebbaren Ganzglaselemente eine fast komplette Öffnung erlauben. Der Clou bei diesem Wintergarten ist der Kontrast zwischen klassischer Außenansicht und einem topmodernen Interieur-Design, das in einem edlen Weiß gehalten wurde. So lässt sich ganzjährig der Garten in vollen Zügen genießen, besonders auch abends dank stimmungsvollen Dreamlights in der Dachkonstruktion.
Gerne verwirklichen wir auch Ihren Traum von einem viktorianischen Wintergarten. Mehr Infos dazu finden Sie auf unserer Webseite www.krenzer.de. Sie können uns gerne telefonisch unter der 0049 6681 96360 oder via E-Mail an mail@krenzer.de erreichen. Wir würden uns freuen, von Ihnen zu hören. Auf unserer Webseite (www.krenzer.de) können Sie sich auch gerne einen kostenlosen Katalog bestellen.
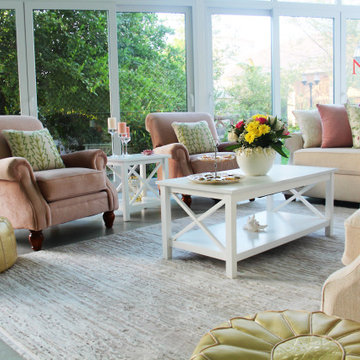
Idées déco pour une véranda classique de taille moyenne avec un sol en carrelage de porcelaine, une cheminée standard, un manteau de cheminée en bois, un plafond standard et un sol beige.
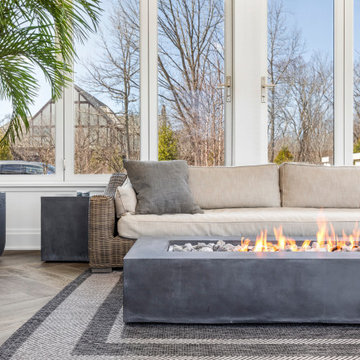
Idées déco pour une véranda de taille moyenne avec une cheminée double-face et un manteau de cheminée en béton.
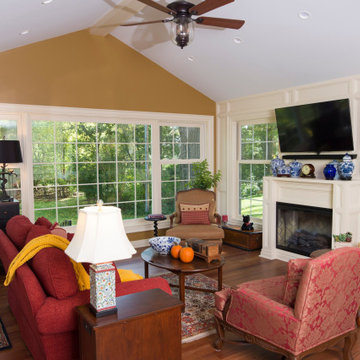
Aménagement d'une véranda classique de taille moyenne avec un sol en bois brun, une cheminée standard, un manteau de cheminée en bois, un plafond standard et un sol marron.
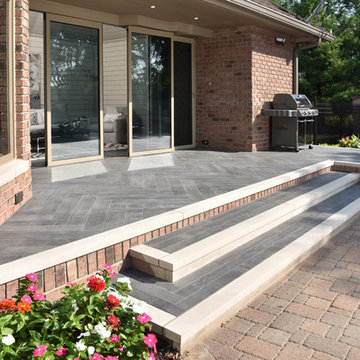
Paul Gates Photography
Aménagement d'une véranda avec une cheminée d'angle, un manteau de cheminée en bois, un plafond standard et un sol gris.
Aménagement d'une véranda avec une cheminée d'angle, un manteau de cheminée en bois, un plafond standard et un sol gris.
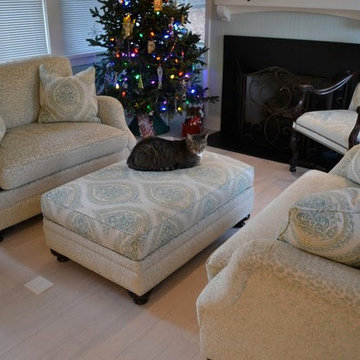
Shelby Shaw Photography
Exemple d'une véranda chic de taille moyenne avec parquet clair, une cheminée standard, un manteau de cheminée en bois et un plafond standard.
Exemple d'une véranda chic de taille moyenne avec parquet clair, une cheminée standard, un manteau de cheminée en bois et un plafond standard.
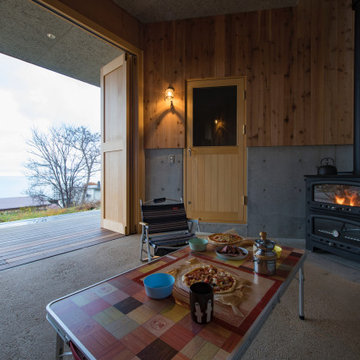
写真 新良太
Cette image montre une véranda de taille moyenne avec un poêle à bois, un manteau de cheminée en béton, un plafond standard et un sol marron.
Cette image montre une véranda de taille moyenne avec un poêle à bois, un manteau de cheminée en béton, un plafond standard et un sol marron.
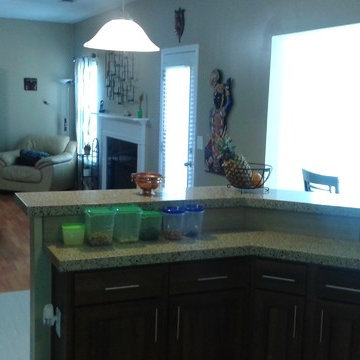
We began by digging the footings for the deck and sunroom; however, we immediately ran into a problem. The back of the lot was built on fill dirt, which meant the structure would need extra support. Fortunately for the customer, with over 20 years of experience in the industry and having dealt with this type of problem before, we were able to contact our structural engineer who devised a plan to take care of the issue. Therefore, what would have been a large problem turned into a simple time delay with some additional cost requirements.
To fix the situation, we would up having to dig 12-foot-deep footings with an excavator before adding some additional helical piers for the deck posts and sunroom foundation (FYI – typical footing depth is two feet). Since the customer understood that this was an unexpected situation, we created a change order to cover the extra cost. Still, it’s important to note that the very nature of construction means that hidden situations may occur, so it’s always wise for customers to have contingency plans in place before work on the home begins.
In the end, we finished on time and within the homeowners budget, and they were thrilled with the quality of our work.
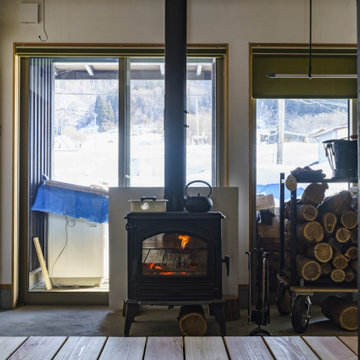
寒さ厳しい雪国山形の自然の中に
築100年の古民家が、永いあいだ空き家となっていました。
その家に、もう一度命を吹き込んだのは
自然と共に生きる暮らしを夢見たご家族です。
雄大な自然に囲まれた環境を活かし、
季節ごとの風の道と陽当りを調べあげ
ご家族と一緒に間取りを考え
家の中から春夏秋冬の風情を楽しめるように作りました。
「自然と共に生きる暮らし」をコンセプトに
古民家の歴史ある美しさを残しつつ現代の新しい快適性も取り入れ、
新旧をちょうどよく調和させた古民家に蘇らせました。
リフォーム:古民家再生
築年数:100年以上
竣工:2021年1月
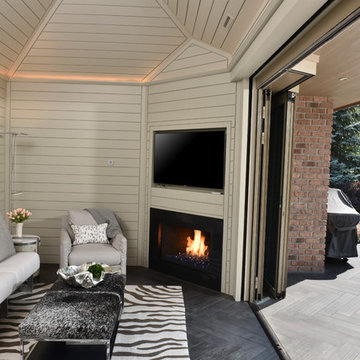
Paul Gates Photography
Idée de décoration pour une véranda avec une cheminée d'angle, un manteau de cheminée en bois, un plafond standard et un sol gris.
Idée de décoration pour une véranda avec une cheminée d'angle, un manteau de cheminée en bois, un plafond standard et un sol gris.
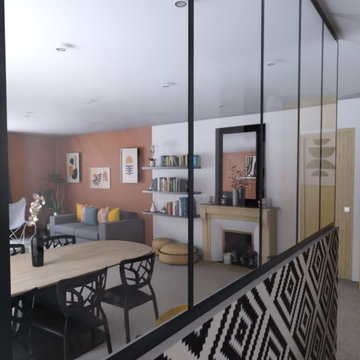
Idées déco pour une véranda exotique avec un sol en carrelage de céramique, un manteau de cheminée en bois et un sol beige.
Idées déco de vérandas avec un manteau de cheminée en bois et un manteau de cheminée en béton
6