Idées déco de vérandas avec un manteau de cheminée en carrelage
Trier par :
Budget
Trier par:Populaires du jour
1 - 20 sur 41 photos
1 sur 3

Photos copyright 2012 Scripps Network, LLC. Used with permission, all rights reserved.
Réalisation d'une véranda tradition de taille moyenne avec une cheminée standard, un manteau de cheminée en carrelage, un plafond standard, un sol en carrelage de céramique et un sol gris.
Réalisation d'une véranda tradition de taille moyenne avec une cheminée standard, un manteau de cheminée en carrelage, un plafond standard, un sol en carrelage de céramique et un sol gris.
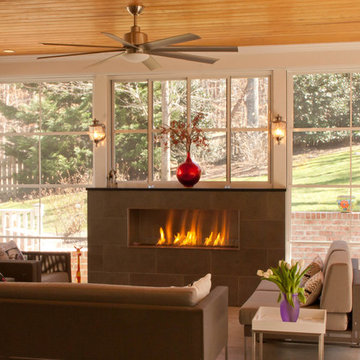
The warmth of this fireplace makes this sunroom a four season space.
Photos by: Snapshots of Grace
Exemple d'une véranda chic de taille moyenne avec un sol en carrelage de céramique, une cheminée standard, un manteau de cheminée en carrelage et un plafond standard.
Exemple d'une véranda chic de taille moyenne avec un sol en carrelage de céramique, une cheminée standard, un manteau de cheminée en carrelage et un plafond standard.
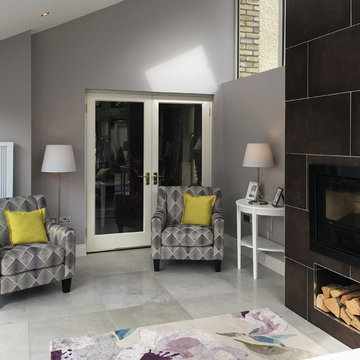
Wall: Dwell Brown 45x90
Floor: Chambord Beige Lappato 60x90. Semi-polished porcelain tile.
Photo by National Tile Ltd
Idée de décoration pour une petite véranda design avec un sol en carrelage de porcelaine, une cheminée standard, un manteau de cheminée en carrelage, un plafond standard et un sol beige.
Idée de décoration pour une petite véranda design avec un sol en carrelage de porcelaine, une cheminée standard, un manteau de cheminée en carrelage, un plafond standard et un sol beige.
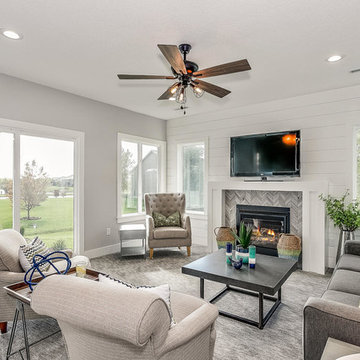
AEV
Inspiration pour une grande véranda minimaliste avec moquette, une cheminée standard, un manteau de cheminée en carrelage, un plafond standard et un sol gris.
Inspiration pour une grande véranda minimaliste avec moquette, une cheminée standard, un manteau de cheminée en carrelage, un plafond standard et un sol gris.
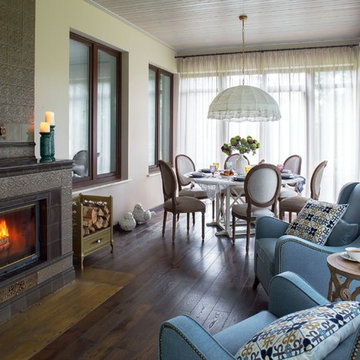
Автор проекта - архитектор Олейник Оксана
Автор фото - Сергей Моргунов
Дизайнер по текстилю - Вера Кузина
Idée de décoration pour une véranda tradition de taille moyenne avec une cheminée standard, un manteau de cheminée en carrelage et un sol marron.
Idée de décoration pour une véranda tradition de taille moyenne avec une cheminée standard, un manteau de cheminée en carrelage et un sol marron.
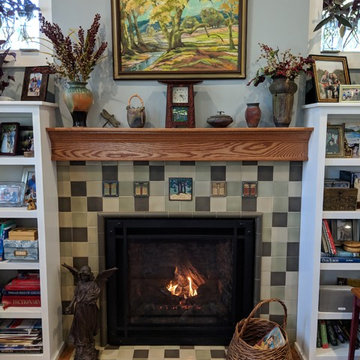
The Arts & Crafts feel of this hearth room make it the coziest room in the house! The earth tones and natural decor complete the Craftsman vibe.
Photo Credit: Meyer Design
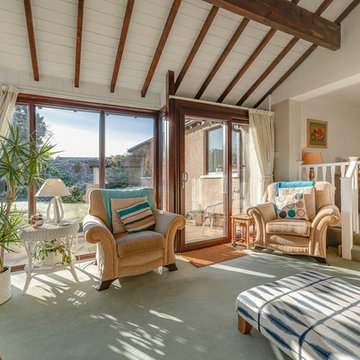
Photography by Ward
Inspiration pour une véranda traditionnelle de taille moyenne avec moquette, un poêle à bois, un manteau de cheminée en carrelage, un plafond standard et un sol vert.
Inspiration pour une véranda traditionnelle de taille moyenne avec moquette, un poêle à bois, un manteau de cheminée en carrelage, un plafond standard et un sol vert.
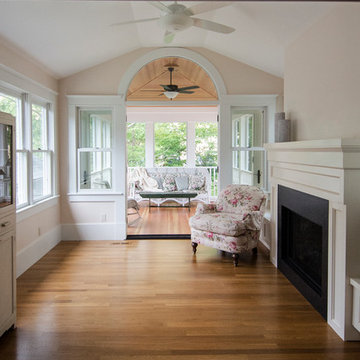
After: here's a view of the remodeled sunroom by Meadowlark with new gas fireplace and screened-in porch addition
Inspiration pour une véranda victorienne de taille moyenne avec parquet clair, une cheminée standard, un plafond standard et un manteau de cheminée en carrelage.
Inspiration pour une véranda victorienne de taille moyenne avec parquet clair, une cheminée standard, un plafond standard et un manteau de cheminée en carrelage.
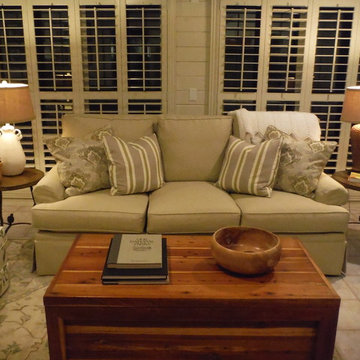
Henredon Fireside Sofa; handmade cedar chest; Regency Hill Isabella table lamp in ivory; Oriental Accent Basketweave Table Lamp; Villa Bacci Natural Beige Burlap lampshades; Maitland-Smith Light Tone Finished Wood Occasional Tables with Rustic Verdigris Forged Iron Base; hand-turned apple wood bowl.

Inspiration pour une véranda minimaliste de taille moyenne avec sol en stratifié, une cheminée standard, un manteau de cheminée en carrelage, un sol multicolore et un plafond en verre.
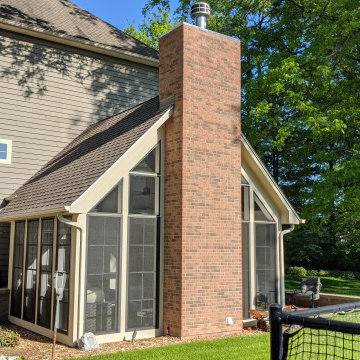
View of the three seasons room looking northwest. We also replaced an octagonal bathroom window with an operable square awning unit.
Exemple d'une véranda tendance de taille moyenne avec un sol en carrelage de porcelaine, une cheminée standard, un manteau de cheminée en carrelage, un puits de lumière et un sol gris.
Exemple d'une véranda tendance de taille moyenne avec un sol en carrelage de porcelaine, une cheminée standard, un manteau de cheminée en carrelage, un puits de lumière et un sol gris.
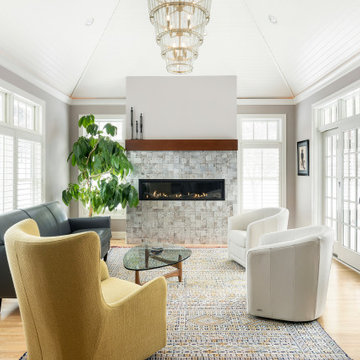
Hearth Room with silverleaf mosaic travertine tile fireplace surround.
Exemple d'une véranda chic de taille moyenne avec parquet clair, une cheminée ribbon, un manteau de cheminée en carrelage et un sol jaune.
Exemple d'une véranda chic de taille moyenne avec parquet clair, une cheminée ribbon, un manteau de cheminée en carrelage et un sol jaune.
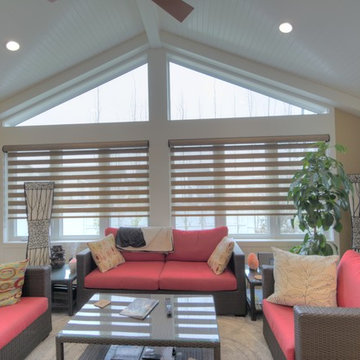
This renovation features an open concept kitchen and sunroom. The kitchen was finished with granite counter tops, custom cabinetry, and a unique tile backsplash. The sunroom was finished with vaulted ceilings, a modern fire place, and high-end finishes.
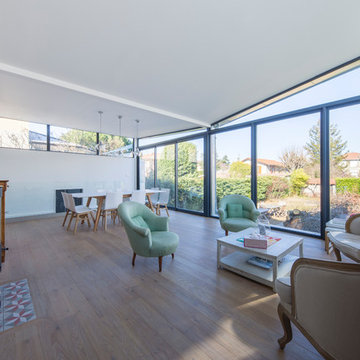
Nous avons construit une extension en ossature bois en utilisant la terrasse existante, et ajouté une nouvelle terrasse sur le jardin.
De la démolition, du terrassement et de la maçonnerie ont été nécessaires pour transformer la terrasse existante de cette maison familiale en une extension lumineuse et spacieuse, comprenant à présent un salon et une salle à manger.
La cave existante quant à elle était très humide, elle a été drainée et aménagée.
Cette maison sur les hauteurs du 5ème arrondissement de Lyon gagne ainsi une nouvelle pièce de 30m² lumineuse et agréable à vivre, et un joli look moderne avec son toit papillon réalisé sur une charpente sur-mesure.
Photos de Pierre Coussié
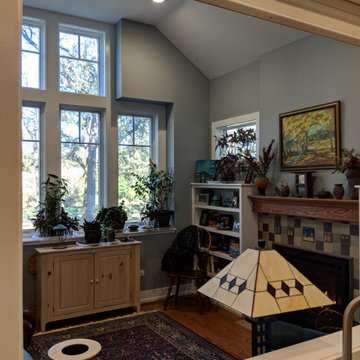
the view from the kitchen into the hearth room; which has plenty of sunlight for all the amazing house plants!
Exemple d'une véranda craftsman de taille moyenne avec un sol en bois brun, une cheminée standard, un manteau de cheminée en carrelage, un plafond standard et un sol multicolore.
Exemple d'une véranda craftsman de taille moyenne avec un sol en bois brun, une cheminée standard, un manteau de cheminée en carrelage, un plafond standard et un sol multicolore.
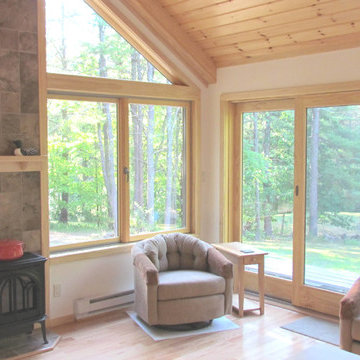
Custom built room designed to meet the homeowners needs. Year round living space.
Cette image montre une véranda traditionnelle de taille moyenne avec parquet clair, un poêle à bois, un manteau de cheminée en carrelage et un plafond standard.
Cette image montre une véranda traditionnelle de taille moyenne avec parquet clair, un poêle à bois, un manteau de cheminée en carrelage et un plafond standard.
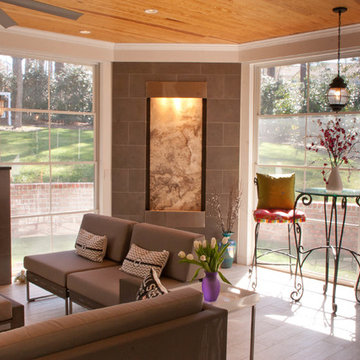
View of Sunroom from Kitchen; A Beautiful focal point is created with a built in recessed stone water feature.
Snapshots of Grace
Idées déco pour une véranda contemporaine de taille moyenne avec un sol en carrelage de céramique, une cheminée standard, un manteau de cheminée en carrelage, un plafond standard et un sol blanc.
Idées déco pour une véranda contemporaine de taille moyenne avec un sol en carrelage de céramique, une cheminée standard, un manteau de cheminée en carrelage, un plafond standard et un sol blanc.
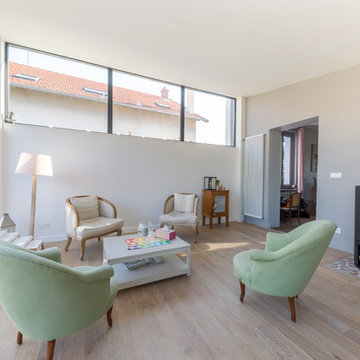
Nous avons construit une extension en ossature bois en utilisant la terrasse existante, et ajouté une nouvelle terrasse sur le jardin.
De la démolition, du terrassement et de la maçonnerie ont été nécessaires pour transformer la terrasse existante de cette maison familiale en une extension lumineuse et spacieuse, comprenant à présent un salon et une salle à manger.
La cave existante quant à elle était très humide, elle a été drainée et aménagée.
Cette maison sur les hauteurs du 5ème arrondissement de Lyon gagne ainsi une nouvelle pièce de 30m² lumineuse et agréable à vivre, et un joli look moderne avec son toit papillon réalisé sur une charpente sur-mesure.
Photos de Pierre Coussié
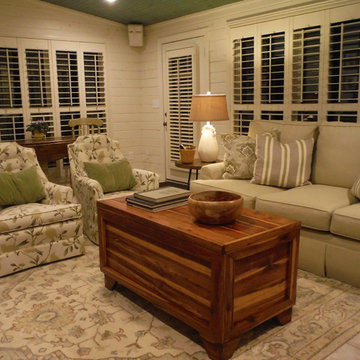
Henredon Fireside Sofa; 1970s chairs in Greenhouse Fabrics pattern A9931, color Driftwood; allen + roth Brookford Soft Green/Ivory rug; handmade cedar chest; Regency Hill Isabella table lamp in ivory with Villa Bacci natural beige burlap shade; Maitland-Smith Light Tone Finished Wood Occasional Table with Rustic Verdigris Forged Iron Base; hand-turned apple wood bowl.
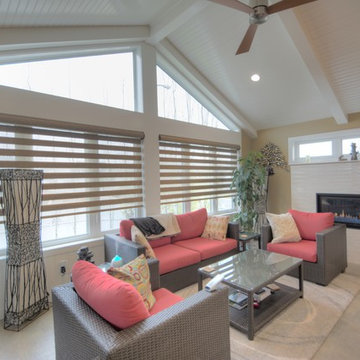
This renovation features an open concept kitchen and sunroom. The kitchen was finished with granite counter tops, custom cabinetry, and a unique tile backsplash. The sunroom was finished with vaulted ceilings, a modern fire place, and high-end finishes.
Idées déco de vérandas avec un manteau de cheminée en carrelage
1