Idées déco de vérandas avec un manteau de cheminée en pierre et un plafond standard
Trier par:Populaires du jour
121 - 140 sur 844 photos
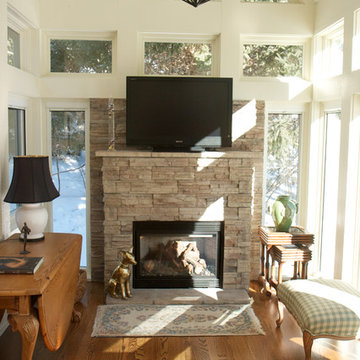
Learn more about our narrow profile stone veneer for fireplaces here: https://northstarstone.biz/stone-styles/narrow-profile/

Inspiration pour une véranda traditionnelle avec moquette, une cheminée ribbon, un manteau de cheminée en pierre, un plafond standard et un sol multicolore.

Idée de décoration pour une grande véranda champêtre avec un sol en carrelage de porcelaine, un manteau de cheminée en pierre, un plafond standard et un sol gris.
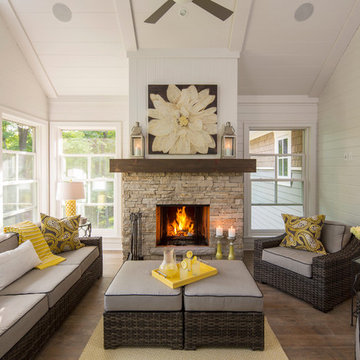
Cette photo montre une véranda chic avec une cheminée standard, un manteau de cheminée en pierre et un plafond standard.
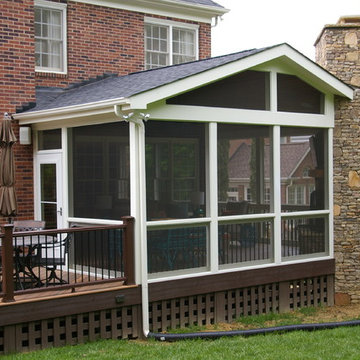
Cette photo montre une véranda chic de taille moyenne avec parquet foncé, une cheminée standard, un plafond standard et un manteau de cheminée en pierre.
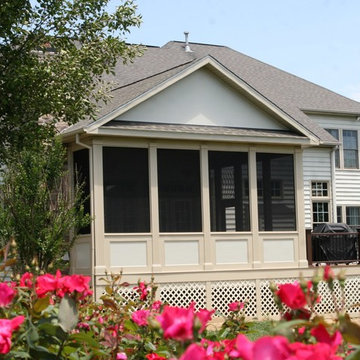
Exemple d'une grande véranda chic avec parquet clair, une cheminée standard, un manteau de cheminée en pierre, un plafond standard et un sol marron.
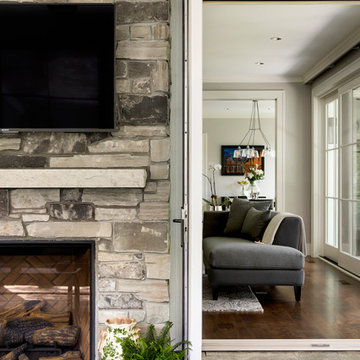
Cette image montre une grande véranda traditionnelle avec un sol en ardoise, un poêle à bois, un manteau de cheminée en pierre, un plafond standard et un sol gris.
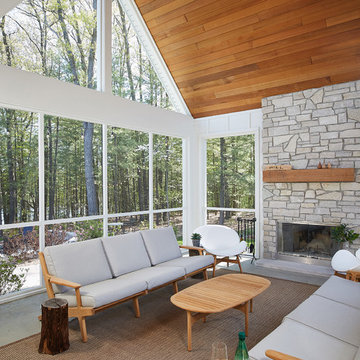
This design blends the recent revival of mid-century aesthetics with the timelessness of a country farmhouse. Each façade features playfully arranged windows tucked under steeply pitched gables. Natural wood lapped siding emphasizes this home's more modern elements, while classic white board & batten covers the core of this house. A rustic stone water table wraps around the base and contours down into the rear view-out terrace.
A Grand ARDA for Custom Home Design goes to
Visbeen Architects, Inc.
Designers: Vision Interiors by Visbeen with AVB Inc
From: East Grand Rapids, Michigan

This bright, airy addition is the perfect space for relaxing over morning coffee or in front of the fire on cool fall evenings.
Cette image montre une grande véranda traditionnelle avec un manteau de cheminée en pierre, un sol marron, un sol en vinyl, une cheminée standard et un plafond standard.
Cette image montre une grande véranda traditionnelle avec un manteau de cheminée en pierre, un sol marron, un sol en vinyl, une cheminée standard et un plafond standard.

This house features an open concept floor plan, with expansive windows that truly capture the 180-degree lake views. The classic design elements, such as white cabinets, neutral paint colors, and natural wood tones, help make this house feel bright and welcoming year round.

Spacecrafting
Inspiration pour une véranda marine avec un sol en bois brun, une cheminée standard, un manteau de cheminée en pierre et un plafond standard.
Inspiration pour une véranda marine avec un sol en bois brun, une cheminée standard, un manteau de cheminée en pierre et un plafond standard.
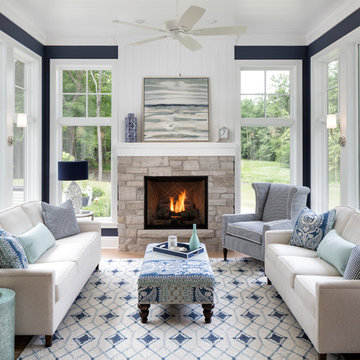
2018 Artisan Home Tour
Photo: LandMark Photography
Builder: Narr Construction
Idée de décoration pour une véranda marine avec parquet clair, une cheminée standard, un manteau de cheminée en pierre et un plafond standard.
Idée de décoration pour une véranda marine avec parquet clair, une cheminée standard, un manteau de cheminée en pierre et un plafond standard.

We were hired to create a Lake Charlevoix retreat for our client’s to be used by their whole family throughout the year. We were tasked with creating an inviting cottage that would also have plenty of space for the family and their guests. The main level features open concept living and dining, gourmet kitchen, walk-in pantry, office/library, laundry, powder room and master suite. The walk-out lower level houses a recreation room, wet bar/kitchenette, guest suite, two guest bedrooms, large bathroom, beach entry area and large walk in closet for all their outdoor gear. Balconies and a beautiful stone patio allow the family to live and entertain seamlessly from inside to outside. Coffered ceilings, built in shelving and beautiful white moldings create a stunning interior. Our clients truly love their Northern Michigan home and enjoy every opportunity to come and relax or entertain in their striking space.
- Jacqueline Southby Photography
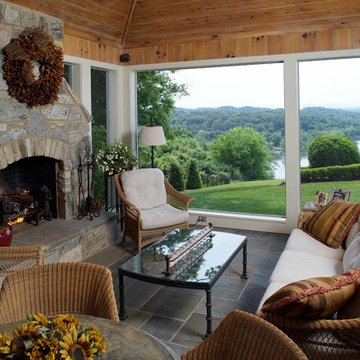
Idée de décoration pour une grande véranda chalet avec un sol en ardoise, une cheminée standard, un manteau de cheminée en pierre et un plafond standard.
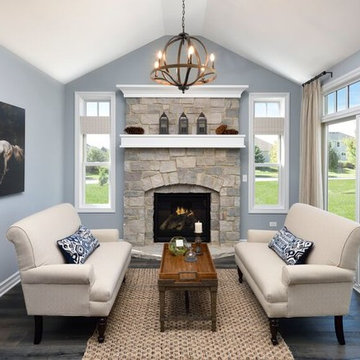
Details abound in this hearthroom with the stone fireplace face and double mantle. A transom window tops the slding patio doors to let additional light into the room.
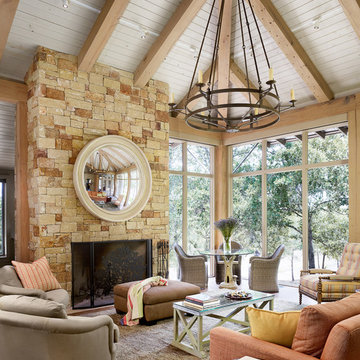
Casey Dunn Photography
Idée de décoration pour une véranda tradition de taille moyenne avec un manteau de cheminée en pierre, un plafond standard et une cheminée standard.
Idée de décoration pour une véranda tradition de taille moyenne avec un manteau de cheminée en pierre, un plafond standard et une cheminée standard.
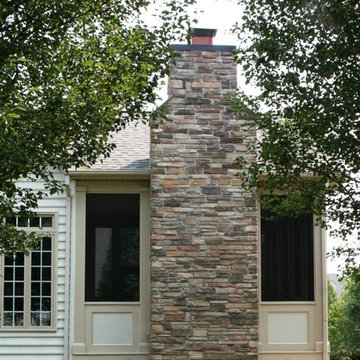
Cette photo montre une grande véranda chic avec parquet clair, une cheminée standard, un manteau de cheminée en pierre, un plafond standard et un sol marron.
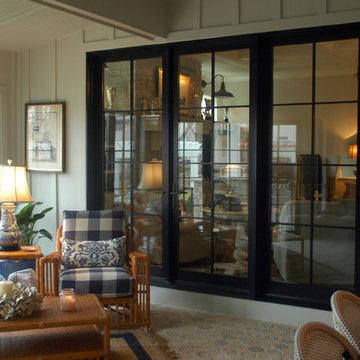
The outdoor living room has a quaint sitting area across from an over-sized dining table.
Meyer Design
Exemple d'une grande véranda nature avec tomettes au sol, une cheminée standard, un manteau de cheminée en pierre et un plafond standard.
Exemple d'une grande véranda nature avec tomettes au sol, une cheminée standard, un manteau de cheminée en pierre et un plafond standard.
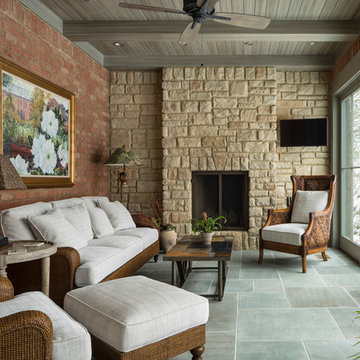
Inspiration pour une véranda traditionnelle avec une cheminée standard, un manteau de cheminée en pierre, un plafond standard et un sol vert.

Photo by John Hession
Réalisation d'une véranda tradition de taille moyenne avec une cheminée standard, un manteau de cheminée en pierre, un plafond standard, parquet foncé et un sol marron.
Réalisation d'une véranda tradition de taille moyenne avec une cheminée standard, un manteau de cheminée en pierre, un plafond standard, parquet foncé et un sol marron.
Idées déco de vérandas avec un manteau de cheminée en pierre et un plafond standard
7