Idées déco de vérandas avec un manteau de cheminée en pierre et un plafond standard
Trier par :
Budget
Trier par:Populaires du jour
161 - 180 sur 844 photos
1 sur 3
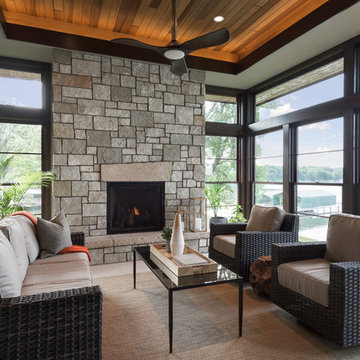
Builder: Denali Custom Homes - Architectural Designer: Alexander Design Group - Interior Designer: Studio M Interiors - Photo: Spacecrafting Photography
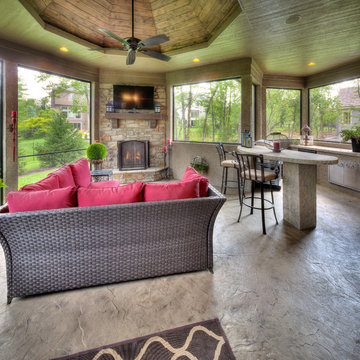
Exemple d'une véranda méditerranéenne avec un manteau de cheminée en pierre, un plafond standard, sol en béton ciré et un sol gris.
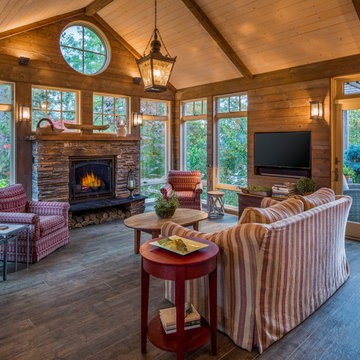
Cette image montre une véranda chalet avec parquet foncé, une cheminée standard, un manteau de cheminée en pierre, un plafond standard et un sol marron.
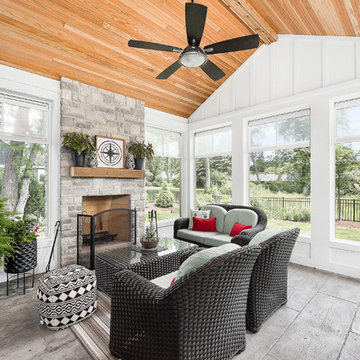
Inspiration pour une grande véranda traditionnelle avec un sol en carrelage de céramique, un manteau de cheminée en pierre, un sol gris, une cheminée standard et un plafond standard.
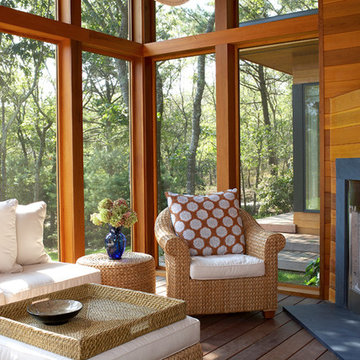
Screened Porch in total home renovation
Photography by Phillip Ennis
Inspiration pour une véranda design de taille moyenne avec une cheminée d'angle, un manteau de cheminée en pierre, un plafond standard et parquet foncé.
Inspiration pour une véranda design de taille moyenne avec une cheminée d'angle, un manteau de cheminée en pierre, un plafond standard et parquet foncé.
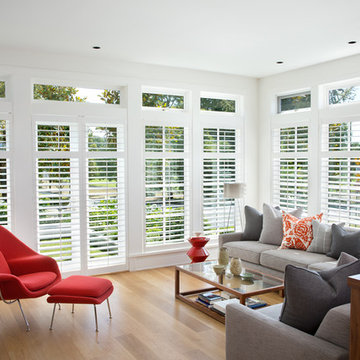
Architecture and interior design by Zacharko Yustin Architects. Photo: Ema Peter
Idée de décoration pour une véranda tradition avec parquet clair, une cheminée standard, un manteau de cheminée en pierre et un plafond standard.
Idée de décoration pour une véranda tradition avec parquet clair, une cheminée standard, un manteau de cheminée en pierre et un plafond standard.

Exemple d'une véranda bord de mer avec parquet clair, une cheminée standard, un manteau de cheminée en pierre et un plafond standard.
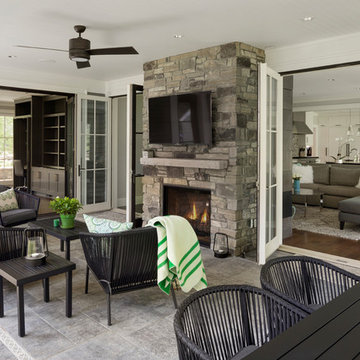
Réalisation d'une grande véranda tradition avec un sol en ardoise, un poêle à bois, un manteau de cheminée en pierre, un plafond standard et un sol gris.

This light and airy lake house features an open plan and refined, clean lines that are reflected throughout in details like reclaimed wide plank heart pine floors, shiplap walls, V-groove ceilings and concealed cabinetry. The home's exterior combines Doggett Mountain stone with board and batten siding, accented by a copper roof.
Photography by Rebecca Lehde, Inspiro 8 Studios.
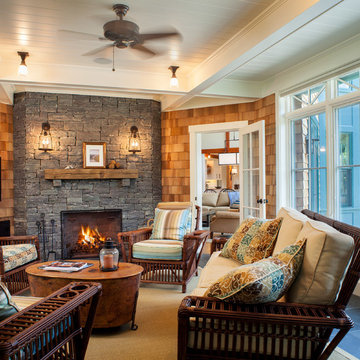
Robert Brewster Photography
Cette image montre une véranda craftsman de taille moyenne avec un sol en ardoise, une cheminée standard, un manteau de cheminée en pierre, un plafond standard et un sol noir.
Cette image montre une véranda craftsman de taille moyenne avec un sol en ardoise, une cheminée standard, un manteau de cheminée en pierre, un plafond standard et un sol noir.

We were hired to create a Lake Charlevoix retreat for our client’s to be used by their whole family throughout the year. We were tasked with creating an inviting cottage that would also have plenty of space for the family and their guests. The main level features open concept living and dining, gourmet kitchen, walk-in pantry, office/library, laundry, powder room and master suite. The walk-out lower level houses a recreation room, wet bar/kitchenette, guest suite, two guest bedrooms, large bathroom, beach entry area and large walk in closet for all their outdoor gear. Balconies and a beautiful stone patio allow the family to live and entertain seamlessly from inside to outside. Coffered ceilings, built in shelving and beautiful white moldings create a stunning interior. Our clients truly love their Northern Michigan home and enjoy every opportunity to come and relax or entertain in their striking space.
- Jacqueline Southby Photography
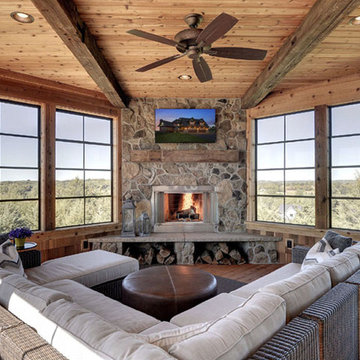
Idée de décoration pour une grande véranda chalet avec un sol en bois brun, une cheminée d'angle, un manteau de cheminée en pierre, un plafond standard et un sol marron.

Cette image montre une véranda marine de taille moyenne avec parquet foncé, une cheminée standard, un manteau de cheminée en pierre, un plafond standard et un sol marron.
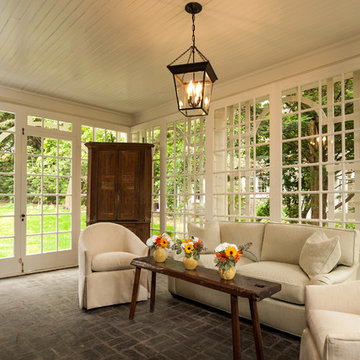
Angle Eye Photography
Cette image montre une véranda traditionnelle de taille moyenne avec un plafond standard, un sol en brique, un sol gris, une cheminée standard et un manteau de cheminée en pierre.
Cette image montre une véranda traditionnelle de taille moyenne avec un plafond standard, un sol en brique, un sol gris, une cheminée standard et un manteau de cheminée en pierre.
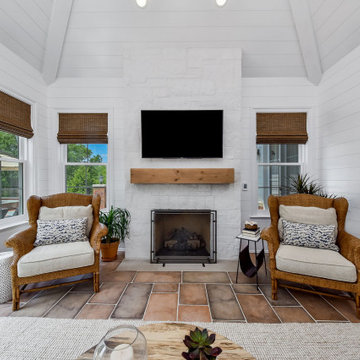
Idée de décoration pour une véranda tradition de taille moyenne avec tomettes au sol, une cheminée standard, un manteau de cheminée en pierre, un plafond standard et un sol orange.
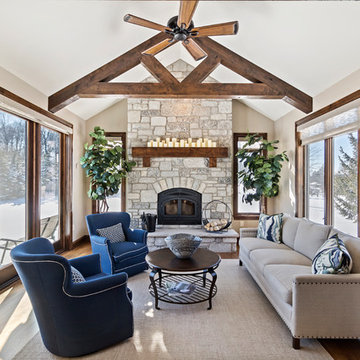
Designing new builds is like working with a blank canvas... the single best part about my job is transforming your dream house into your dream home! This modern farmhouse inspired design will create the most beautiful backdrop for all of the memories to be had in this midwestern home. I had so much fun "filling in the blanks" & personalizing this space for my client. Cheers to new beginnings!
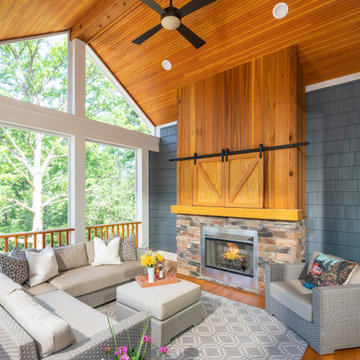
This screened-in porch off the kitchen is the perfect spot to have your morning coffee or watch the big game. A TV is hidden above the fireplace behind the sliding barn doors. This custom home was built by Meadowlark Design+Build in Ann Arbor, Michigan.

This lovely room is found on the other side of the two-sided fireplace and is encased in glass on 3 sides. Marvin Integrity windows and Marvin doors are trimmed out in White Dove, which compliments the ceiling's shiplap and the white overgrouted stone fireplace. Its a lovely place to relax at any time of the day!
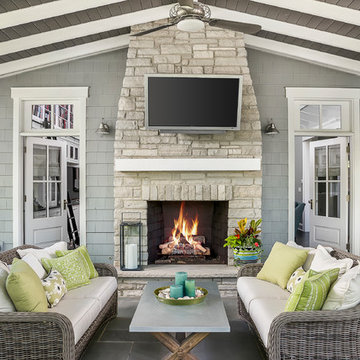
Cette image montre une véranda rustique avec un sol en ardoise, une cheminée standard, un manteau de cheminée en pierre, un plafond standard et un sol gris.
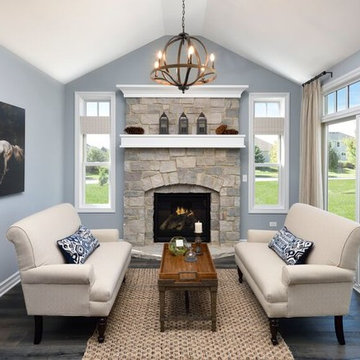
Details abound in this hearthroom with the stone fireplace face and double mantle. A transom window tops the slding patio doors to let additional light into the room.
Idées déco de vérandas avec un manteau de cheminée en pierre et un plafond standard
9