Idées déco de vérandas avec un manteau de cheminée en pierre et un puits de lumière
Trier par:Populaires du jour
61 - 80 sur 126 photos
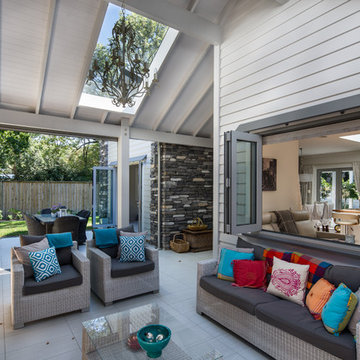
Aménagement d'une grande véranda classique avec un sol en carrelage de céramique, une cheminée standard, un manteau de cheminée en pierre et un puits de lumière.
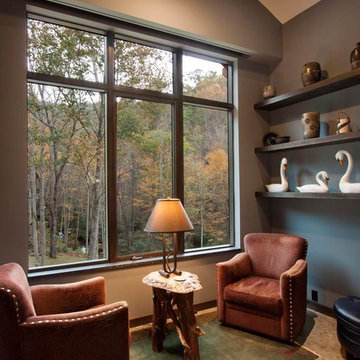
J. Weiland, Professional Photographer.
Paul Jackson, Aerial Photography.
Alice Dodson, Architect.
This Contemporary Mountain Home sits atop 50 plus acres in the Beautiful Mountains of Hot Springs, NC. Eye catching beauty and designs tribute local Architect, Alice Dodson and Team. Sloping roof lines intrigue and maximize natural light. This home rises high above the normal energy efficient standards with Geothermal Heating & Cooling System, Radiant Floor Heating, Kolbe Windows and Foam Insulation. Creative Owners put there heart & souls into the unique features. Exterior textured stone, smooth gray stucco around the glass blocks, smooth artisan siding with mitered corners and attractive landscaping collectively compliment. Cedar Wood Ceilings, Tile Floors, Exquisite Lighting, Modern Linear Fireplace and Sleek Clean Lines throughout please the intellect and senses.
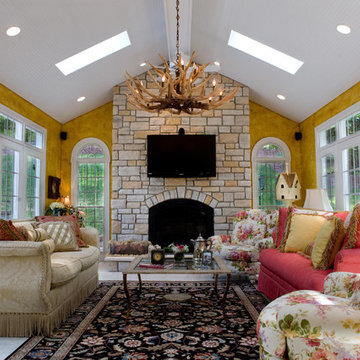
Idées déco pour une grande véranda classique avec un sol en travertin, une cheminée standard, un manteau de cheminée en pierre et un puits de lumière.
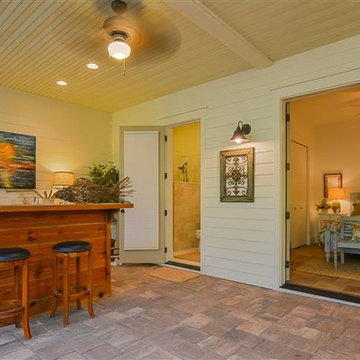
Exemple d'une véranda chic de taille moyenne avec un sol en ardoise, une cheminée standard, un manteau de cheminée en pierre et un puits de lumière.
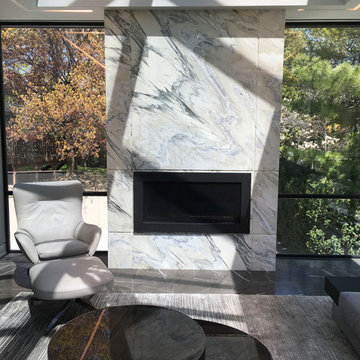
Cette photo montre une véranda moderne de taille moyenne avec un sol en marbre, cheminée suspendue, un manteau de cheminée en pierre, un puits de lumière et un sol gris.
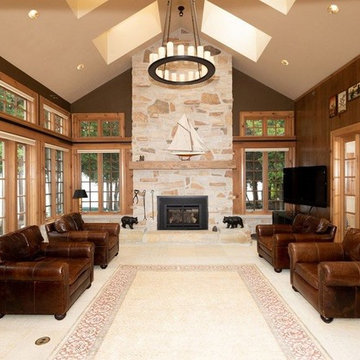
Cette image montre une grande véranda chalet avec un sol en carrelage de céramique, une cheminée standard, un manteau de cheminée en pierre, un puits de lumière et un sol beige.
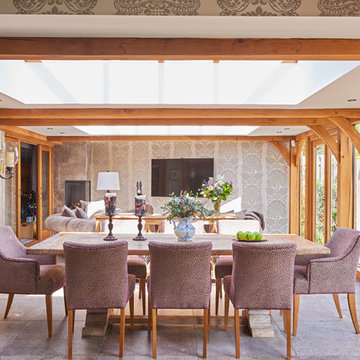
Réalisation d'une véranda design de taille moyenne avec une cheminée d'angle, un manteau de cheminée en pierre, un puits de lumière et un sol gris.
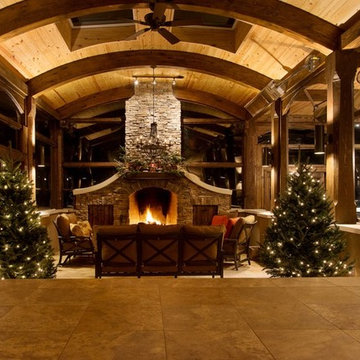
Shannon Fontaine
Exposed arched timber frame glass enclosed sunroom with a custom kitchen and dining area, as well as, a custom stone wood burning fireplace.
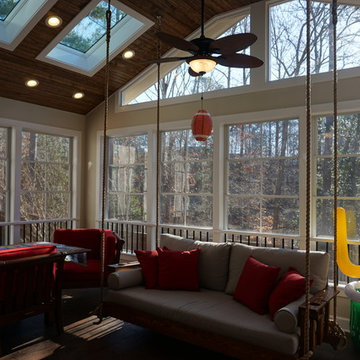
Cette image montre une véranda style shabby chic de taille moyenne avec un sol en carrelage de porcelaine, un manteau de cheminée en pierre, un puits de lumière et un sol marron.
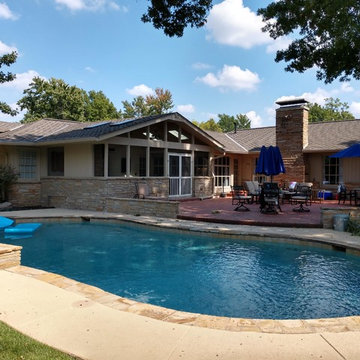
After: The vaulted pavilion was no small undertaking, but our clients agree it was worth it! Skylights help keep the natural light in their home, but keep them dry from any weather Oklahoma throws at them. After seeing the beautiful natural wood of the tongue-and-groove ceiling we were happy the clients opted to keep the color and choose a clear stain. No worries about the winter in this screened in porch-between the gas fireplace and infrared heater they will be nice and cozy while watching all those football games and entertaining outside.
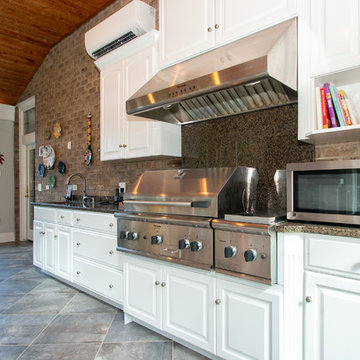
Aménagement d'une grande véranda classique avec un sol en carrelage de porcelaine, une cheminée standard, un manteau de cheminée en pierre, un puits de lumière et un sol gris.
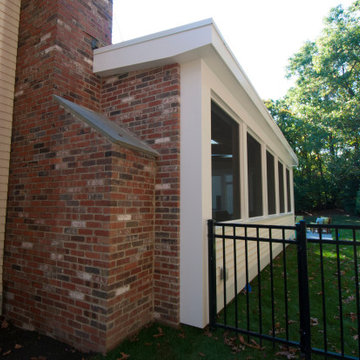
The owners spend a great deal of time outdoors and desperately desired a living room open to the elements and set up for long days and evenings of entertaining in the beautiful New England air. KMA’s goal was to give the owners an outdoor space where they can enjoy warm summer evenings with a glass of wine or a beer during football season.
The floor will incorporate Natural Blue Cleft random size rectangular pieces of bluestone that coordinate with a feature wall made of ledge and ashlar cuts of the same stone.
The interior walls feature weathered wood that complements a rich mahogany ceiling. Contemporary fans coordinate with three large skylights, and two new large sliding doors with transoms.
Other features are a reclaimed hearth, an outdoor kitchen that includes a wine fridge, beverage dispenser (kegerator!), and under-counter refrigerator. Cedar clapboards tie the new structure with the existing home and a large brick chimney ground the feature wall while providing privacy from the street.
The project also includes space for a grill, fire pit, and pergola.
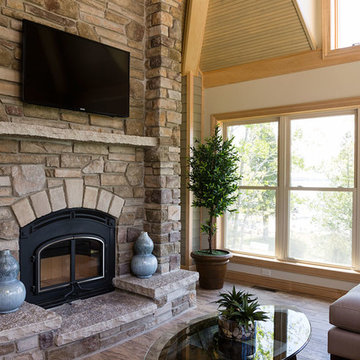
Lodge style Door County family vacation retreat welcomes with soaring ceilings, amazing views, interior touches of stone, gorgeous mill work and a caramel color pallet.
Photo: Mary Santaga
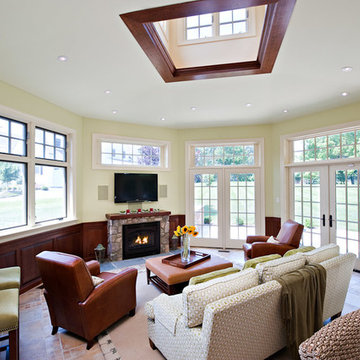
John M. Lewis Photography
Inspiration pour une véranda traditionnelle de taille moyenne avec un manteau de cheminée en pierre, un puits de lumière, un sol en ardoise, une cheminée standard et un sol multicolore.
Inspiration pour une véranda traditionnelle de taille moyenne avec un manteau de cheminée en pierre, un puits de lumière, un sol en ardoise, une cheminée standard et un sol multicolore.
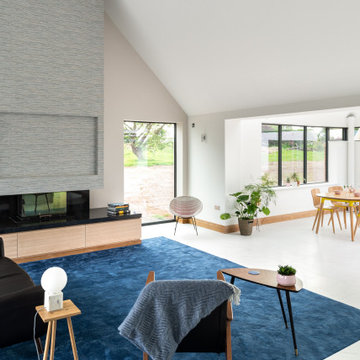
This photo looks across the sitting area in the family room to the glazed conservatory which sits within a walled garden.
Idées déco pour une grande véranda contemporaine avec un sol en carrelage de porcelaine, une cheminée double-face, un manteau de cheminée en pierre, un puits de lumière et un sol blanc.
Idées déco pour une grande véranda contemporaine avec un sol en carrelage de porcelaine, une cheminée double-face, un manteau de cheminée en pierre, un puits de lumière et un sol blanc.
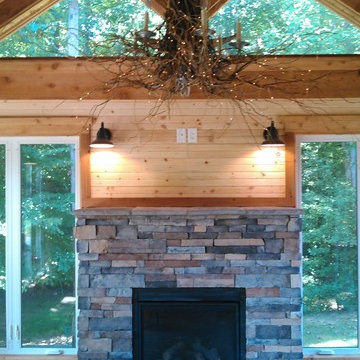
Cette photo montre une véranda craftsman de taille moyenne avec un sol en bois brun, une cheminée standard, un manteau de cheminée en pierre, un puits de lumière et un sol marron.
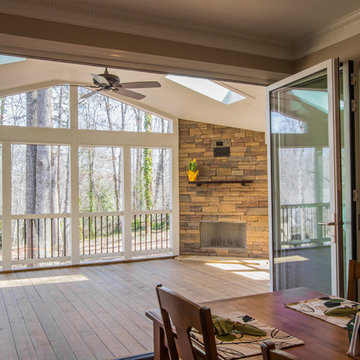
Garrett Anderson, Photographer
Idées déco pour une grande véranda montagne avec un sol en bois brun, une cheminée standard, un manteau de cheminée en pierre et un puits de lumière.
Idées déco pour une grande véranda montagne avec un sol en bois brun, une cheminée standard, un manteau de cheminée en pierre et un puits de lumière.
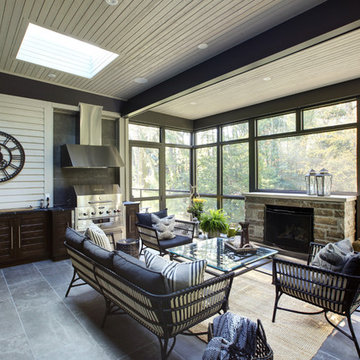
Cette photo montre une véranda chic de taille moyenne avec une cheminée standard, un manteau de cheminée en pierre et un puits de lumière.
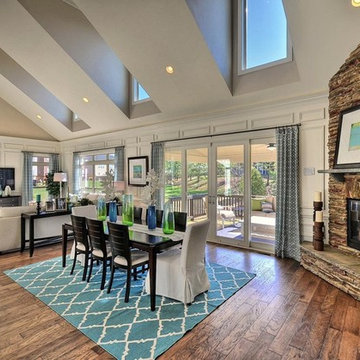
Alpine floorplan morning room
Idée de décoration pour une véranda chalet avec un sol en bois brun, un manteau de cheminée en pierre et un puits de lumière.
Idée de décoration pour une véranda chalet avec un sol en bois brun, un manteau de cheminée en pierre et un puits de lumière.
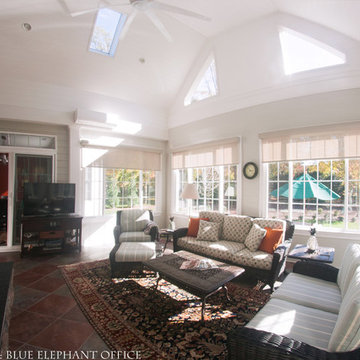
Blue Elephant Office, Photographer; Promark Custom Homes, Builder; Mulhare Interior Design, Designer
Idée de décoration pour une très grande véranda tradition avec un sol en carrelage de céramique, une cheminée standard, un manteau de cheminée en pierre et un puits de lumière.
Idée de décoration pour une très grande véranda tradition avec un sol en carrelage de céramique, une cheminée standard, un manteau de cheminée en pierre et un puits de lumière.
Idées déco de vérandas avec un manteau de cheminée en pierre et un puits de lumière
4