Idées déco de vérandas avec un manteau de cheminée en pierre et un puits de lumière
Trier par :
Budget
Trier par:Populaires du jour
41 - 60 sur 126 photos
1 sur 3
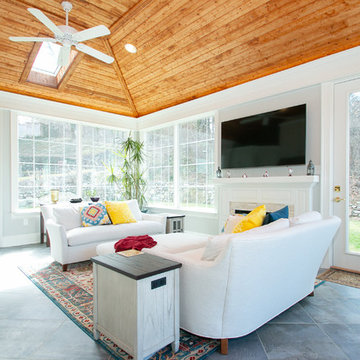
Inspiration pour une grande véranda traditionnelle avec un sol en carrelage de porcelaine, une cheminée standard, un manteau de cheminée en pierre, un puits de lumière et un sol gris.
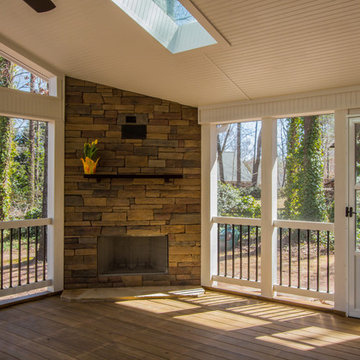
Garrett Anderson, Photographer
Inspiration pour une grande véranda chalet avec un sol en bois brun, une cheminée standard, un manteau de cheminée en pierre et un puits de lumière.
Inspiration pour une grande véranda chalet avec un sol en bois brun, une cheminée standard, un manteau de cheminée en pierre et un puits de lumière.
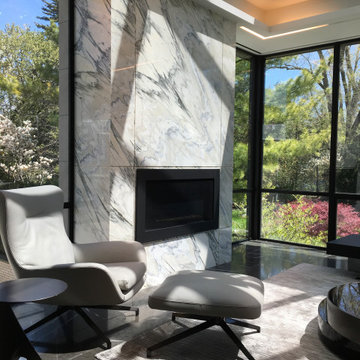
Réalisation d'une véranda minimaliste de taille moyenne avec un sol en marbre, cheminée suspendue, un manteau de cheminée en pierre, un puits de lumière et un sol gris.
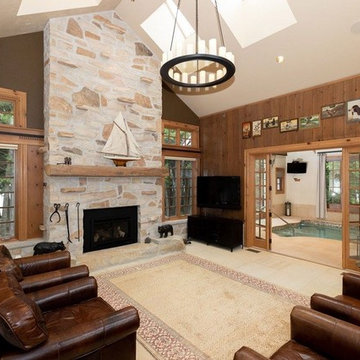
Idée de décoration pour une grande véranda chalet avec un sol en carrelage de céramique, une cheminée standard, un manteau de cheminée en pierre, un puits de lumière et un sol beige.
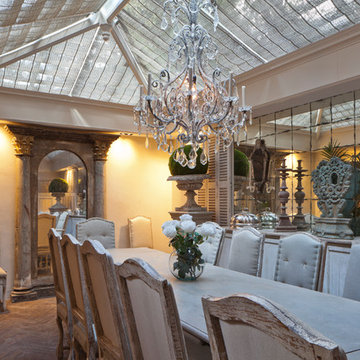
Traditional design with a modern twist, this ingenious layout links a light-filled multi-functional basement room with an upper orangery. Folding doors to the lower rooms open onto sunken courtyards. The lower room and rooflights link to the main conservatory via a spiral staircase.
Vale Paint Colour- Exterior : Carbon, Interior : Portland
Size- 4.1m x 5.9m (Ground Floor), 11m x 7.5m (Basement Level)
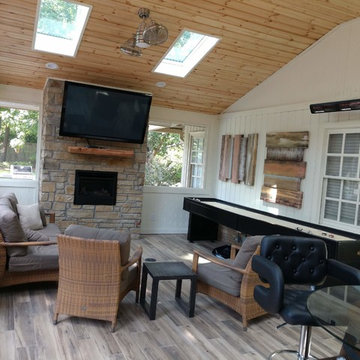
After: The vaulted pavilion was no small undertaking, but our clients agree it was worth it! Skylights help keep the natural light in their home, but keep them dry from any weather Oklahoma throws at them. After seeing the beautiful natural wood of the tongue-and-groove ceiling we were happy the clients opted to keep the color and choose a clear stain. No worries about the winter in this screened in porch-between the gas fireplace and infrared heater they will be nice and cozy while watching all those football games and entertaining outside.
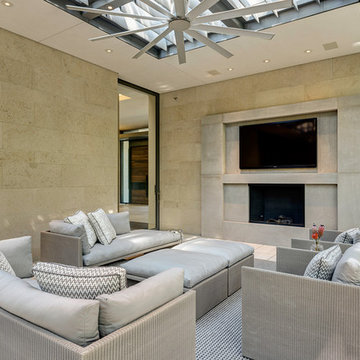
Copyright © 2012 James F. Wilson. All Rights Reserved.
Exemple d'une grande véranda moderne avec un sol en carrelage de porcelaine, une cheminée standard, un manteau de cheminée en pierre, un puits de lumière et un sol beige.
Exemple d'une grande véranda moderne avec un sol en carrelage de porcelaine, une cheminée standard, un manteau de cheminée en pierre, un puits de lumière et un sol beige.
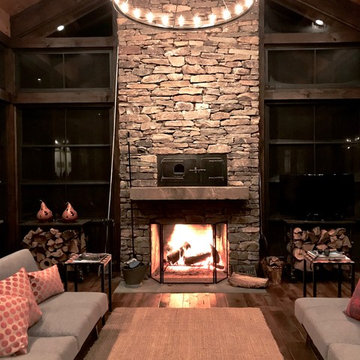
Réalisation d'une grande véranda chalet avec un sol en bois brun, une cheminée standard, un manteau de cheminée en pierre, un puits de lumière et un sol marron.
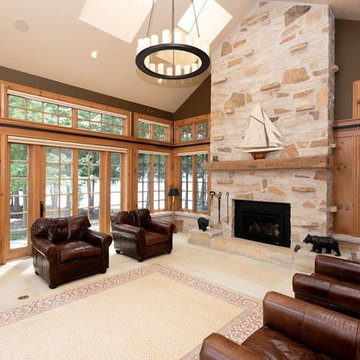
Exemple d'une grande véranda montagne avec un sol en carrelage de céramique, une cheminée standard, un manteau de cheminée en pierre, un puits de lumière et un sol beige.
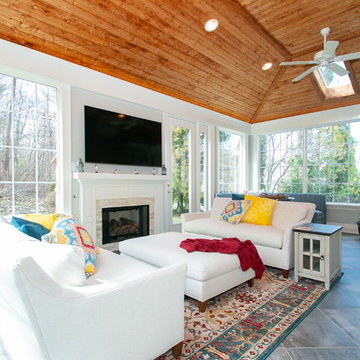
Cette image montre une grande véranda traditionnelle avec un sol en carrelage de porcelaine, une cheminée standard, un manteau de cheminée en pierre, un puits de lumière et un sol gris.
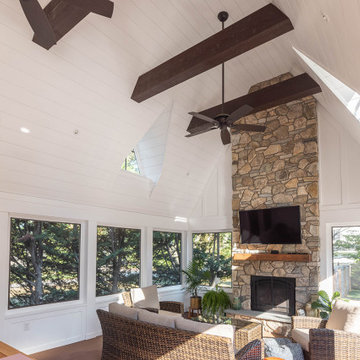
McHugh Architecture designed a unique 3-Seasons Room addition for a family in Brielle, NJ. The home is an old English Style Tudor home. Most old English Style homes tend to have darker elements, where the space can typically feel heavy and may also lack natural light. We wanted to keep the architectural integrity of the Tudor style while giving the space a light and airy feel that invoked a sense of calmness and peacefulness. The space provides 3 seasons of indoor-outdoor entertainment.
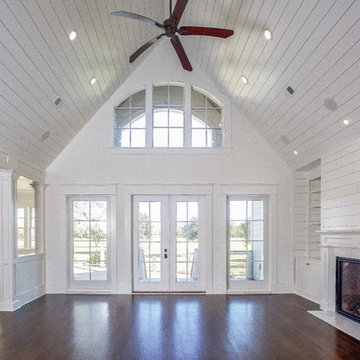
Réalisation d'une très grande véranda tradition avec parquet foncé, une cheminée standard, un puits de lumière et un manteau de cheminée en pierre.
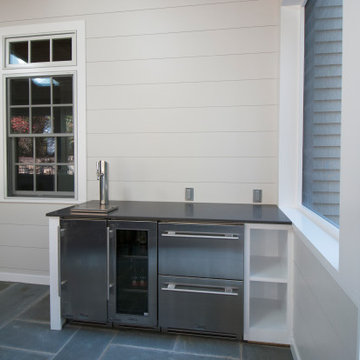
The owners spend a great deal of time outdoors and desperately desired a living room open to the elements and set up for long days and evenings of entertaining in the beautiful New England air. KMA’s goal was to give the owners an outdoor space where they can enjoy warm summer evenings with a glass of wine or a beer during football season.
The floor will incorporate Natural Blue Cleft random size rectangular pieces of bluestone that coordinate with a feature wall made of ledge and ashlar cuts of the same stone.
The interior walls feature weathered wood that complements a rich mahogany ceiling. Contemporary fans coordinate with three large skylights, and two new large sliding doors with transoms.
Other features are a reclaimed hearth, an outdoor kitchen that includes a wine fridge, beverage dispenser (kegerator!), and under-counter refrigerator. Cedar clapboards tie the new structure with the existing home and a large brick chimney ground the feature wall while providing privacy from the street.
The project also includes space for a grill, fire pit, and pergola.
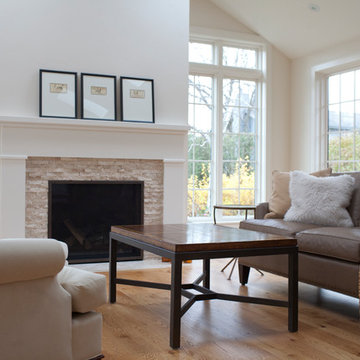
Réalisation d'une grande véranda avec parquet clair, une cheminée standard, un manteau de cheminée en pierre et un puits de lumière.
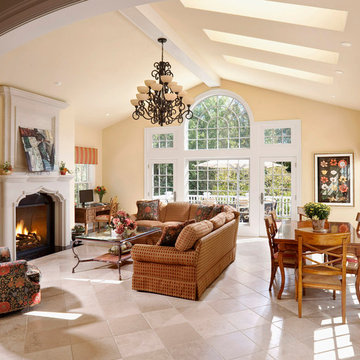
Doug Edmunds
Aménagement d'une grande véranda classique avec un sol en carrelage de céramique, une cheminée standard, un manteau de cheminée en pierre et un puits de lumière.
Aménagement d'une grande véranda classique avec un sol en carrelage de céramique, une cheminée standard, un manteau de cheminée en pierre et un puits de lumière.
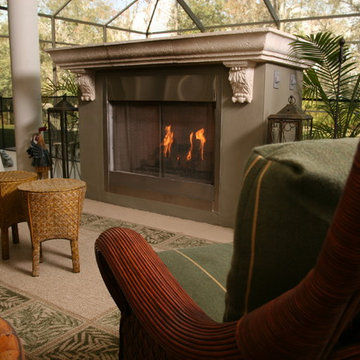
Cette photo montre une véranda méditerranéenne de taille moyenne avec une cheminée standard, un manteau de cheminée en pierre et un puits de lumière.
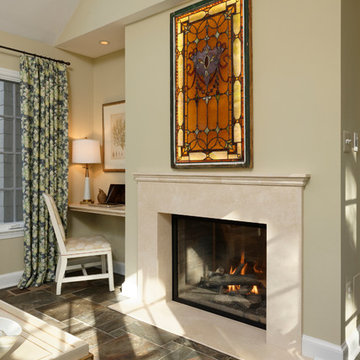
Bob Narod
Exemple d'une véranda chic de taille moyenne avec un sol en ardoise, un manteau de cheminée en pierre, un puits de lumière et une cheminée standard.
Exemple d'une véranda chic de taille moyenne avec un sol en ardoise, un manteau de cheminée en pierre, un puits de lumière et une cheminée standard.
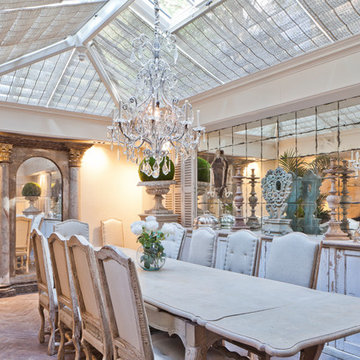
Traditional design with a modern twist, this ingenious layout links a light-filled multi-functional basement room with an upper orangery. Folding doors to the lower rooms open onto sunken courtyards. The lower room and rooflights link to the main conservatory via a spiral staircase.
Vale Paint Colour- Exterior : Carbon, Interior : Portland
Size- 4.1m x 5.9m (Ground Floor), 11m x 7.5m (Basement Level)
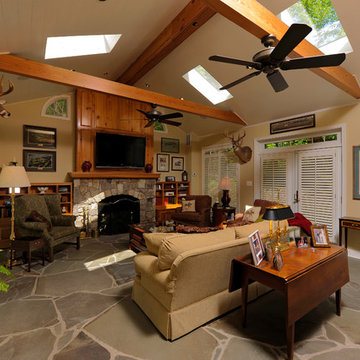
Exemple d'une petite véranda chic avec un sol en ardoise, une cheminée ribbon, un manteau de cheminée en pierre et un puits de lumière.
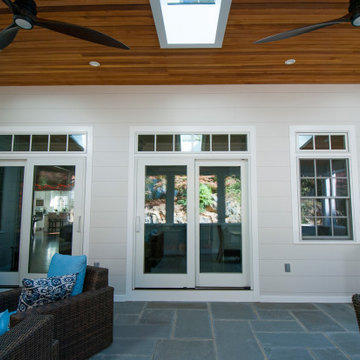
The owners spend a great deal of time outdoors and desperately desired a living room open to the elements and set up for long days and evenings of entertaining in the beautiful New England air. KMA’s goal was to give the owners an outdoor space where they can enjoy warm summer evenings with a glass of wine or a beer during football season.
The floor will incorporate Natural Blue Cleft random size rectangular pieces of bluestone that coordinate with a feature wall made of ledge and ashlar cuts of the same stone.
The interior walls feature weathered wood that complements a rich mahogany ceiling. Contemporary fans coordinate with three large skylights, and two new large sliding doors with transoms.
Other features are a reclaimed hearth, an outdoor kitchen that includes a wine fridge, beverage dispenser (kegerator!), and under-counter refrigerator. Cedar clapboards tie the new structure with the existing home and a large brick chimney ground the feature wall while providing privacy from the street.
The project also includes space for a grill, fire pit, and pergola.
Idées déco de vérandas avec un manteau de cheminée en pierre et un puits de lumière
3