Idées déco de vérandas avec un manteau de cheminée en plâtre et un manteau de cheminée en lambris de bois
Trier par :
Budget
Trier par:Populaires du jour
1 - 20 sur 103 photos
1 sur 3
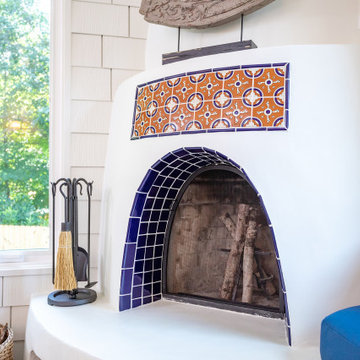
The challenge: to design and build a sunroom that blends in with the 1920s bungalow and satisfies the homeowners' love for all things Southwestern. Wood Wise took the challenge and came up big with this sunroom that meets all the criteria. The adobe kiva fireplace is the focal point with the cedar shake walls, exposed beams, and shiplap ceiling adding to the authentic look.

View of hearth room out to covered patio
Cette photo montre une très grande véranda montagne avec un sol en bois brun, une cheminée standard, un manteau de cheminée en plâtre, un plafond standard et un sol marron.
Cette photo montre une très grande véranda montagne avec un sol en bois brun, une cheminée standard, un manteau de cheminée en plâtre, un plafond standard et un sol marron.

Sunroom is attached to back of garage, and includes a real masonry Rumford fireplace. French doors on three sides open to bluestone terraces and gardens. Plank door leads to garage. Ceiling and board and batten walls were whitewashed to contrast with stucco. Floor and terraces are bluestone. David Whelan photo
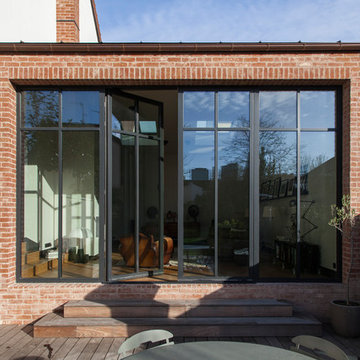
Rénovation et décoration d’une maison de 250 m2 pour une famille d’esthètes
Les points forts :
- Fluidité de la circulation malgré la création d'espaces de vie distincts
- Harmonie entre les objets personnels et les matériaux de qualité
- Perspectives créées à tous les coins de la maison
Crédit photo © Bertrand Fompeyrine
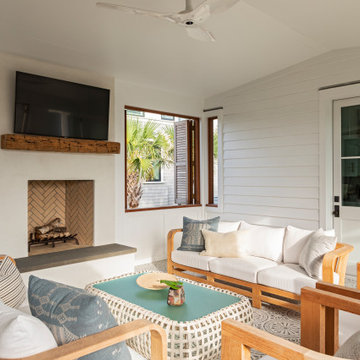
Réalisation d'une très grande véranda marine avec tomettes au sol, une cheminée standard, un manteau de cheminée en plâtre et un sol multicolore.
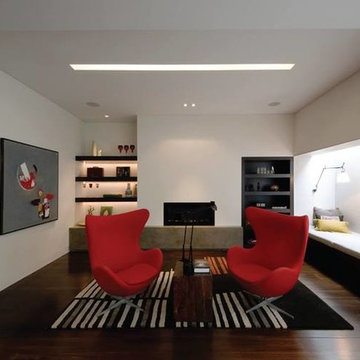
Idée de décoration pour une véranda minimaliste de taille moyenne avec un sol en bois brun, une cheminée standard, un manteau de cheminée en plâtre, un plafond standard et un sol marron.
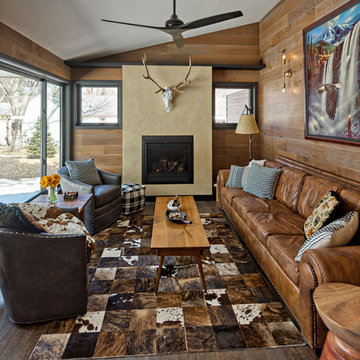
The one room in the home with that modern rustic feel. With the European mount elk and the cowhide rug as the natural inspiration for the room, the modern feel and warmth makes this place somewhere to be all the time. Oak engineered floors on the walls, vinyl floor, venetian plaster fireplace surround, and black windows and trim.
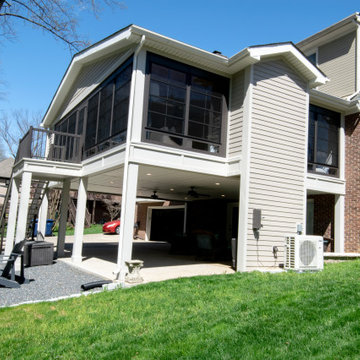
Custom built sunroom to complement the existing house.
Cette image montre une très grande véranda rustique avec un sol en vinyl, une cheminée standard, un manteau de cheminée en lambris de bois, un plafond standard et un sol jaune.
Cette image montre une très grande véranda rustique avec un sol en vinyl, une cheminée standard, un manteau de cheminée en lambris de bois, un plafond standard et un sol jaune.
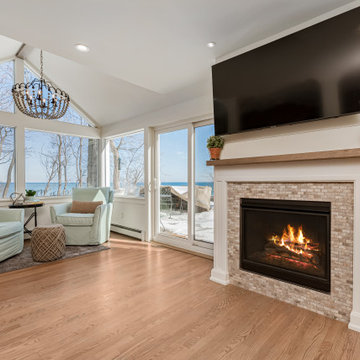
Sitting area by the fire overlooking Lake Michigan.
Aménagement d'une véranda classique de taille moyenne avec parquet clair, une cheminée standard, un manteau de cheminée en lambris de bois, un puits de lumière et un sol marron.
Aménagement d'une véranda classique de taille moyenne avec parquet clair, une cheminée standard, un manteau de cheminée en lambris de bois, un puits de lumière et un sol marron.

A corner fireplace offers heat and ambiance to this sunporch so it can be used year round in Wisconsin.
Photographer: Martin Menocal
Cette image montre une grande véranda traditionnelle avec un sol en carrelage de céramique, un manteau de cheminée en plâtre, un plafond standard, un sol multicolore et une cheminée d'angle.
Cette image montre une grande véranda traditionnelle avec un sol en carrelage de céramique, un manteau de cheminée en plâtre, un plafond standard, un sol multicolore et une cheminée d'angle.
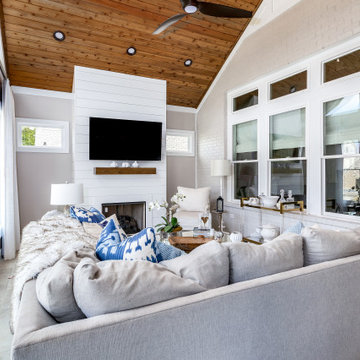
Our clients came to us looking to transform their existing deck into a gorgeous, light-filled, sun room that could be enjoyed all year long in their Sandy Springs home. The full height, white, shiplap fireplace and dark brown floating mantle compliment the vaulted, tongue & groove ceiling and light porcelain floor tile. The large windows provide an abundance of natural light and creates a relaxing and inviting space in this transitional four-season room.
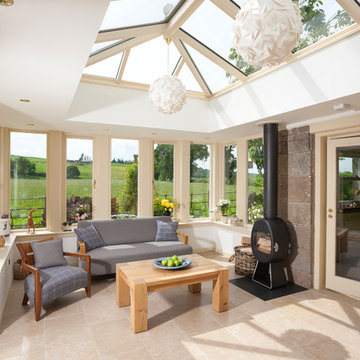
This lovely bright orangery captures the light from the sunniest part of the garden and throws it into the house. A wood burning stove keeps it cosy at night and travertine flooring keeps it airy during long summer days.
Heavy fluting externally give this bespoke hardwood orangery a real sense of belonging.
Photo by Colin Bell
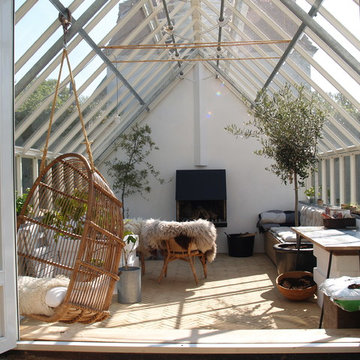
Exemple d'une véranda scandinave avec une cheminée standard, un manteau de cheminée en plâtre et un plafond en verre.
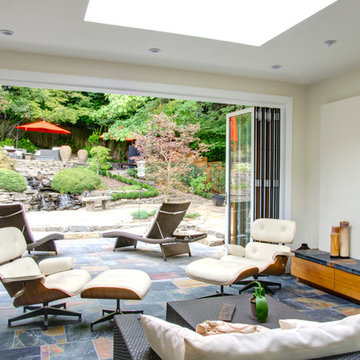
Idées déco pour une véranda moderne de taille moyenne avec un sol en ardoise, une cheminée ribbon, un manteau de cheminée en plâtre et un puits de lumière.

Cette photo montre une véranda rétro avec un sol en bois brun, une cheminée standard, un manteau de cheminée en plâtre, un puits de lumière et un sol marron.
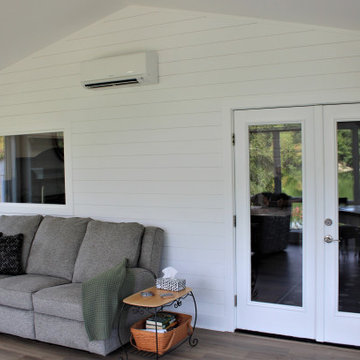
A design build sunroom addition looking over Lake Linganore in New Market Maryland would be a great way to enjoy the beautiful views and natural light. Talon Construction is the right contractor who can design and build the perfect sunroom for your needs.
Here are some things to consider when designing your sunroom:
The size of the sunroom. You'll need to decide how much space you need and what you want to use the sunroom for.
The materials you want to use. Sunrooms can be made from a variety of materials, including wood, vinyl, and aluminum.
The style of the sunroom. You can choose a traditional or modern style, or something in between like transitional.
The features you want. Sunrooms can have a variety of features, such as skylights, ceiling fans, and a fireplace
Here are some of the benefits of having a design build sunroom addition looking over Lake Linganore in New Market Maryland:
Increased living space. A sunroom can add valuable living space to your home.
Enjoyable views. A sunroom is the perfect place to relax and enjoy the views of Lake Linganore.
Natural light. A sunroom will bring in natural light, which can help to improve the mood and energy levels of the people who use it.
Increased home value. A sunroom can increase the value of your home.
If you're interested in having a design build sunroom addition looking over Lake Linganore in New Market Maryland, give Talon Construction a call and they can help you through the design and construction process.
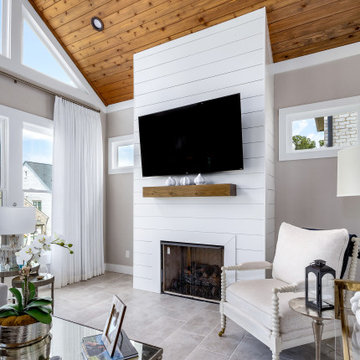
Our clients came to us looking to transform their existing deck into a gorgeous, light-filled, sun room that could be enjoyed all year long in their Sandy Springs home. The full height, white, shiplap fireplace and dark brown floating mantle compliment the vaulted, tongue & groove ceiling and light porcelain floor tile. The large windows provide an abundance of natural light and creates a relaxing and inviting space in this transitional four-season room.
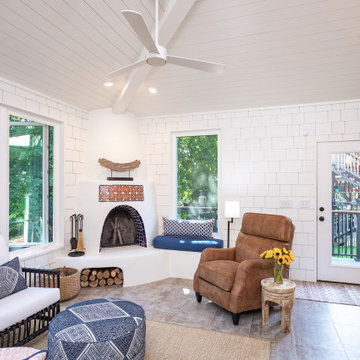
The challenge: to design and build a sunroom that blends in with the 1920s bungalow and satisfies the homeowners' love for all things Southwestern. Wood Wise took the challenge and came up big with this sunroom that meets all the criteria. The adobe kiva fireplace is the focal point with the cedar shake walls, exposed beams, and shiplap ceiling adding to the authentic look.
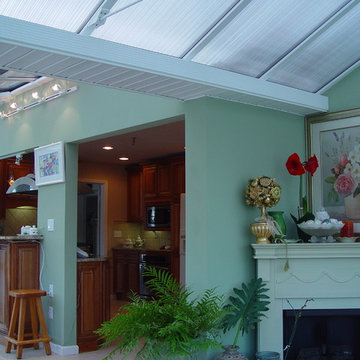
Réalisation d'une véranda tradition de taille moyenne avec un sol en carrelage de céramique, une cheminée standard, un manteau de cheminée en plâtre et un puits de lumière.
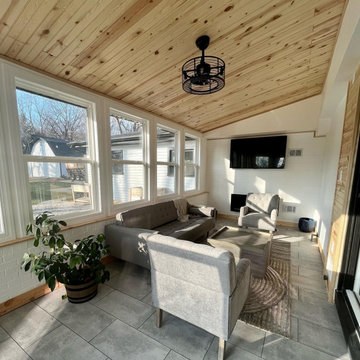
Built out farm house style addition built Wayne Township, IL.
Knotty pine accents, Knotty pine ceiling, Shiplap fireplace
Grey Couches, Grey 12'' by 24'' flooring, Accent rug
New roof, New windows, New electrical, New patio door installation.
Idées déco de vérandas avec un manteau de cheminée en plâtre et un manteau de cheminée en lambris de bois
1