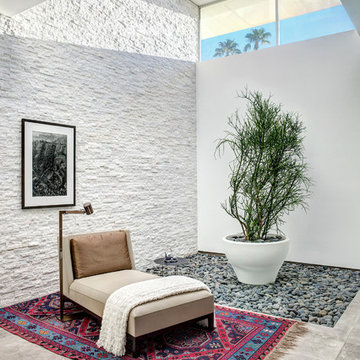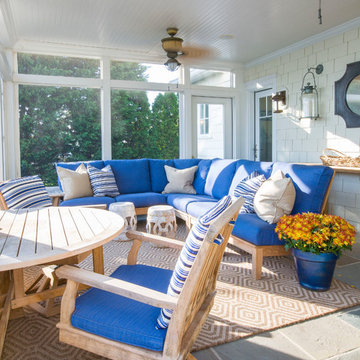Idées déco de vérandas avec un plafond standard et un puits de lumière
Trier par :
Budget
Trier par:Populaires du jour
121 - 140 sur 11 682 photos
1 sur 3
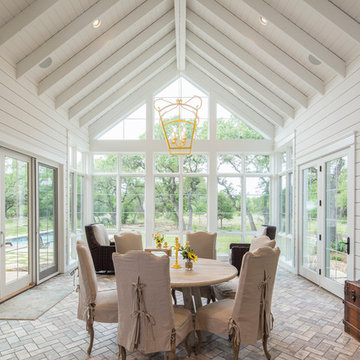
Cette image montre une véranda rustique avec un plafond standard et un sol gris.

The layout of this colonial-style house lacked the open, coastal feel the homeowners wanted for their summer retreat. Siemasko + Verbridge worked with the homeowners to understand their goals and priorities: gourmet kitchen; open first floor with casual, connected lounging and entertaining spaces; an out-of-the-way area for laundry and a powder room; a home office; and overall, give the home a lighter and more “airy” feel. SV’s design team reprogrammed the first floor to successfully achieve these goals.
SV relocated the kitchen to what had been an underutilized family room and moved the dining room to the location of the existing kitchen. This shift allowed for better alignment with the existing living spaces and improved flow through the rooms. The existing powder room and laundry closet, which opened directly into the dining room, were moved and are now tucked in a lower traffic area that connects the garage entrance to the kitchen. A new entry closet and home office were incorporated into the front of the house to define a well-proportioned entry space with a view of the new kitchen.
By making use of the existing cathedral ceilings, adding windows in key locations, removing very few walls, and introducing a lighter color palette with contemporary materials, this summer cottage now exudes the light and airiness this home was meant to have.
© Dan Cutrona Photography

The walls of windows and the sloped ceiling provide dimension and architectural detail, maximizing the natural light and view.
The floor tile was installed in a herringbone pattern.
The painted tongue and groove wood ceiling keeps the open space light, airy, and bright in contract to the dark Tudor style of the existing. home.

Réalisation d'une grande véranda champêtre avec un sol en carrelage de porcelaine, une cheminée standard, un manteau de cheminée en pierre, un plafond standard et un sol gris.
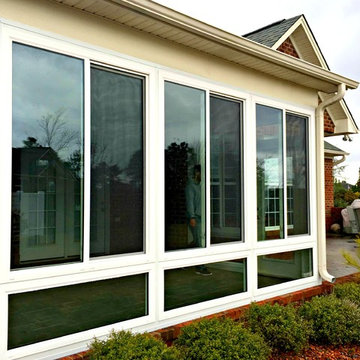
Porch Conversion recently custom designed and built a 125 square-foot glass sunroom in Leland, North Carolina. The home originally had a screened-in porch and the homeowner hired Porch Conversion to upgrade the porch to a full functioning, livable, space. The glass room is complete with a full electrical package.
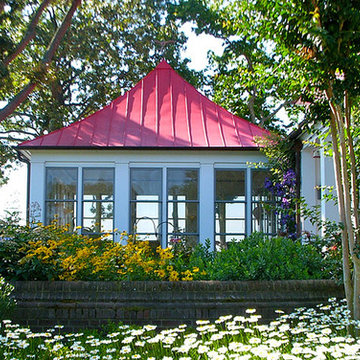
Idées déco pour une véranda classique de taille moyenne avec un plafond standard.
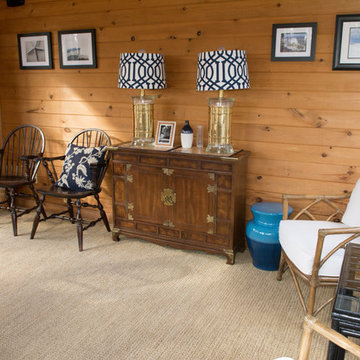
Aménagement d'une véranda montagne de taille moyenne avec moquette, un plafond standard, un sol gris et aucune cheminée.
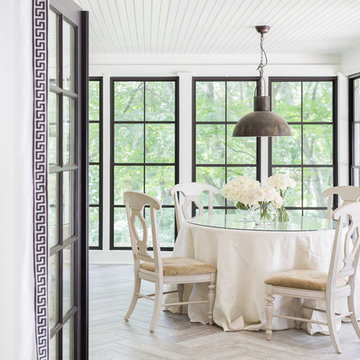
Photo Credit: ©Alyssa Rosenheck
Cette image montre une véranda traditionnelle de taille moyenne avec un sol en carrelage de porcelaine, un plafond standard, un sol gris, une cheminée standard et un manteau de cheminée en métal.
Cette image montre une véranda traditionnelle de taille moyenne avec un sol en carrelage de porcelaine, un plafond standard, un sol gris, une cheminée standard et un manteau de cheminée en métal.

Aménagement d'une véranda classique de taille moyenne avec un sol en carrelage de céramique, un poêle à bois, un puits de lumière et un sol multicolore.
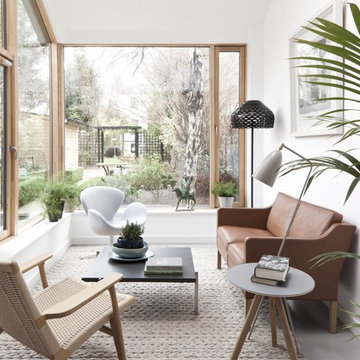
Idée de décoration pour une véranda design avec sol en béton ciré, un plafond standard et un sol gris.
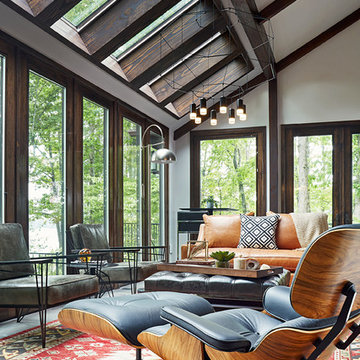
Kip Dawkins
Inspiration pour une grande véranda minimaliste avec un sol en carrelage de porcelaine et un puits de lumière.
Inspiration pour une grande véranda minimaliste avec un sol en carrelage de porcelaine et un puits de lumière.
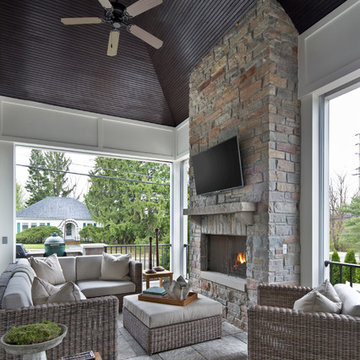
Beth Singer Photography
Exemple d'une grande véranda chic avec une cheminée standard, un manteau de cheminée en pierre, un plafond standard et un sol gris.
Exemple d'une grande véranda chic avec une cheminée standard, un manteau de cheminée en pierre, un plafond standard et un sol gris.

Scott Amundson Photography
Aménagement d'une véranda montagne avec parquet foncé, une cheminée standard, un manteau de cheminée en pierre et un plafond standard.
Aménagement d'une véranda montagne avec parquet foncé, une cheminée standard, un manteau de cheminée en pierre et un plafond standard.
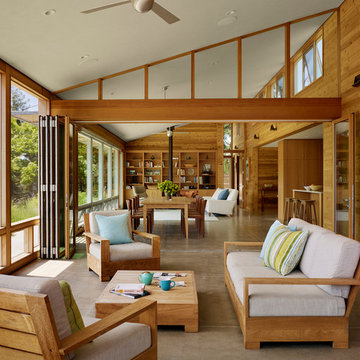
Architects: Turnbull Griffin Haesloop
Photography: Matthew Millman
Cette image montre une grande véranda design avec sol en béton ciré, un plafond standard et un sol gris.
Cette image montre une grande véranda design avec sol en béton ciré, un plafond standard et un sol gris.

Finished photos of this screened porch conversion to a four seasons room.
Cette photo montre une véranda craftsman de taille moyenne avec un sol en vinyl, aucune cheminée et un plafond standard.
Cette photo montre une véranda craftsman de taille moyenne avec un sol en vinyl, aucune cheminée et un plafond standard.

This log & stone home has it all! A potting and gardening room hightlighted by lots of windows, a slate floor and double French doors that lead to a beautiful garden area.

Shot of the sun room.
Brina Vanden Brink Photographer
Stained Glass by John Hamm: hammstudios.com
Idée de décoration pour une véranda craftsman de taille moyenne avec un sol en carrelage de céramique, aucune cheminée, un plafond standard et un sol blanc.
Idée de décoration pour une véranda craftsman de taille moyenne avec un sol en carrelage de céramique, aucune cheminée, un plafond standard et un sol blanc.
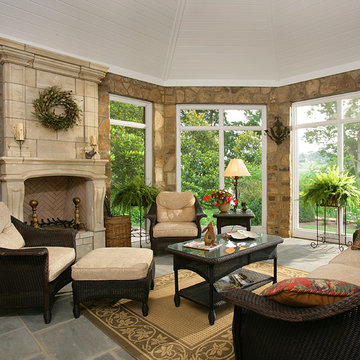
Cette image montre une grande véranda traditionnelle avec un sol en ardoise, une cheminée standard, un manteau de cheminée en pierre et un plafond standard.
Idées déco de vérandas avec un plafond standard et un puits de lumière
7
