Idées déco de vérandas avec un plafond standard et un sol beige
Trier par :
Budget
Trier par:Populaires du jour
141 - 160 sur 1 011 photos
1 sur 3
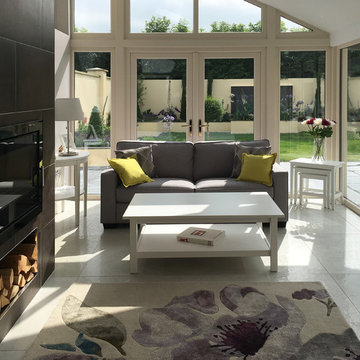
Wall: Dwell Brown 45x90
Floor: Chambord Beige Lappato 60x90. Semi-polished porcelain tile.
National Tile Ltd
Réalisation d'une petite véranda tradition avec un sol en carrelage de porcelaine, une cheminée standard, un manteau de cheminée en carrelage, un plafond standard et un sol beige.
Réalisation d'une petite véranda tradition avec un sol en carrelage de porcelaine, une cheminée standard, un manteau de cheminée en carrelage, un plafond standard et un sol beige.
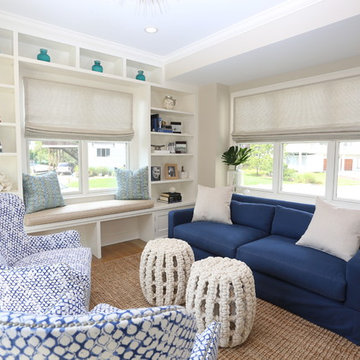
Come sail away with me. The client wanted a nautical sun room by the sea without being "nautical." So we used textures found near the sea, like these rope cocktail tables and the custom roman shades are a metallic chain-link. The color palette remained light with accents of tan, turquoise, white and blue and natural light filled the room allowing it to feel like you are still outside in the fresh sea air.
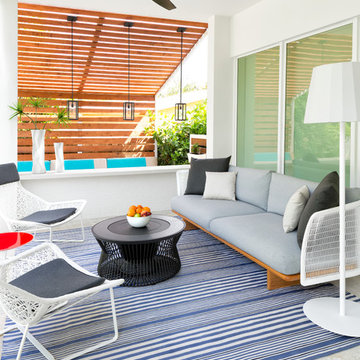
A lot of creativity to bring this kitchen - bbq area outside without being seen from the living room area and minimum space. Custom made counter to accommodate all appliances, white hard ceramic for outdoor, custom made bench with storage for outdoor pillows and umbrellas, next to the covered terrace.
Rolando Diaz Photographer
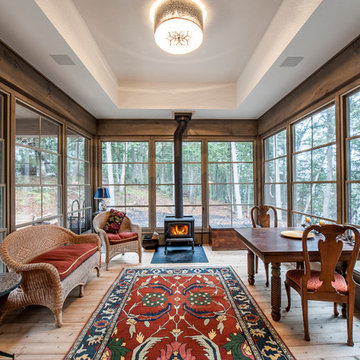
Cette photo montre une grande véranda tendance avec parquet clair, un poêle à bois, un plafond standard et un sol beige.
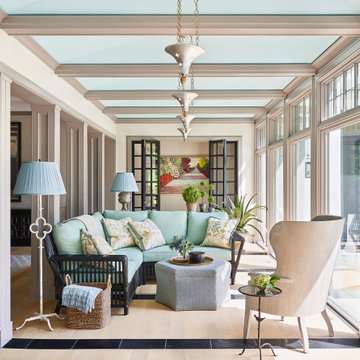
Exemple d'une véranda chic avec parquet clair, un plafond standard et un sol beige.
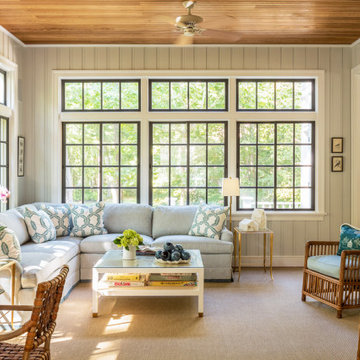
Aménagement d'une véranda bord de mer de taille moyenne avec moquette, aucune cheminée, un plafond standard et un sol beige.
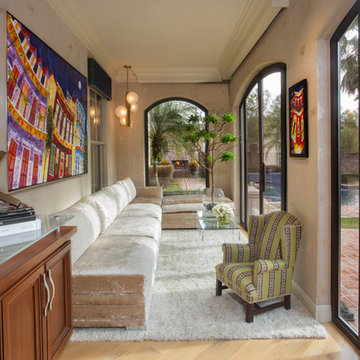
Cette image montre une véranda traditionnelle avec parquet clair, aucune cheminée, un plafond standard et un sol beige.
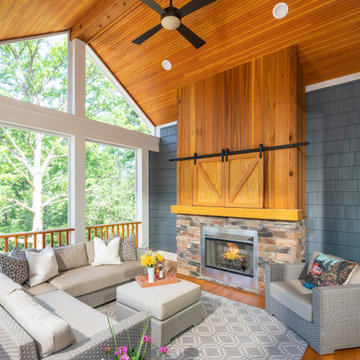
This screened-in porch off the kitchen is the perfect spot to have your morning coffee or watch the big game. A TV is hidden above the fireplace behind the sliding barn doors. This custom home was built by Meadowlark Design+Build in Ann Arbor, Michigan.
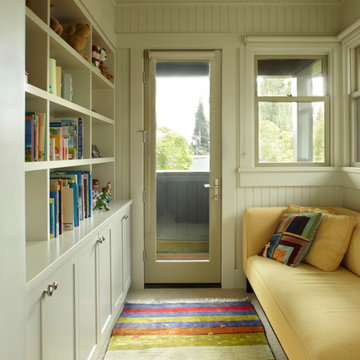
Muffy Kibbey
Aménagement d'une véranda classique de taille moyenne avec moquette, aucune cheminée, un plafond standard et un sol beige.
Aménagement d'une véranda classique de taille moyenne avec moquette, aucune cheminée, un plafond standard et un sol beige.
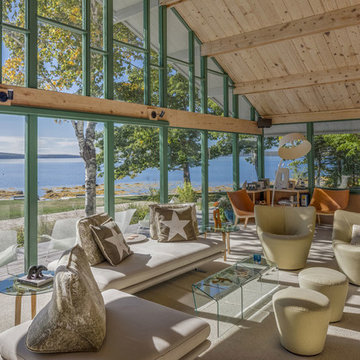
The complete renovation and addition to an original 1962 Maine modern shorefront camp paid special attention to the authenticity of the home blending seamlessly with the vision of original architect. The family has deep sentimental ties to the home. Therefore, every inch of the house was reconditioned, and Marvin® direct glaze, casement, and awning windows were used as a perfect match to the original field built glazing, maintaining the character and extending the use of the camp for four season use.
William Hanley and Heli Mesiniemi, of WMH Architects, were recognized as the winners of “Best in Show” Marvin Architects Challenge 2017 for their skillful execution of design. They created a form that was open, airy and inviting with a tour de force of glazing.
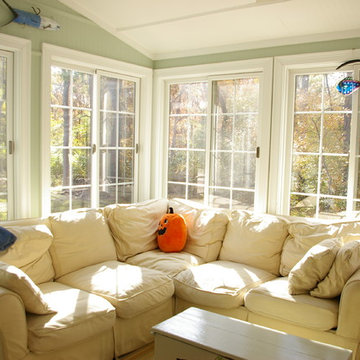
A porch at the rear of the house is enclosed and becomes a cozy sun porch.
Cette photo montre une petite véranda chic avec un sol en travertin, aucune cheminée, un plafond standard et un sol beige.
Cette photo montre une petite véranda chic avec un sol en travertin, aucune cheminée, un plafond standard et un sol beige.
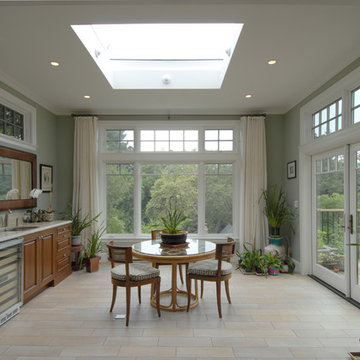
This two story addition has a spacious sun room with direct access to the deck. The room provides plenty of natural light with large windows, sky light and glass doors. The kitchen sink makes it easy to take care of precious plants as well as getting a glass of cold water on a hot summer day on the deck.
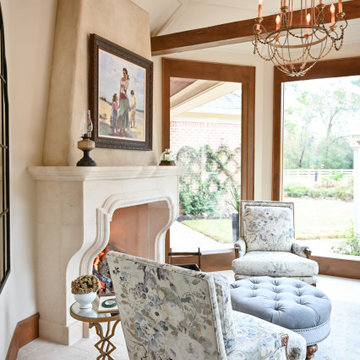
Neighboring the kitchen, is the Sunroom. This quaint space fully embodies a cottage off the French Countryside. It was renovated from a study into a cozy sitting room.
Designed with large wall-length windows, a custom stone fireplace, and accents of purples, florals, and lush velvets. Exposed wooden beams and an antiqued chandelier perfectly blend the romantic yet rustic details found in French Country design.
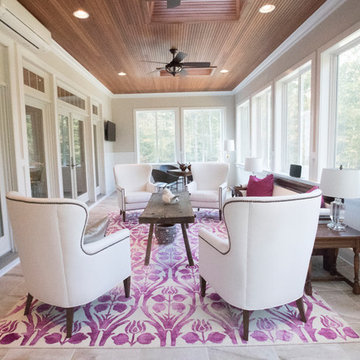
Idées déco pour une grande véranda classique avec un sol en marbre, aucune cheminée, un plafond standard et un sol beige.
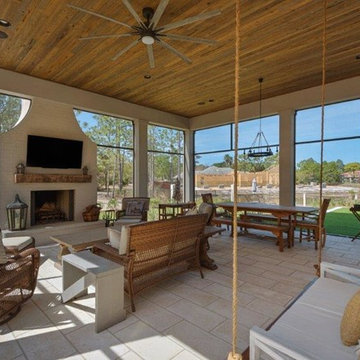
Réalisation d'une très grande véranda champêtre avec un sol en calcaire, une cheminée standard, un manteau de cheminée en brique, un plafond standard et un sol beige.
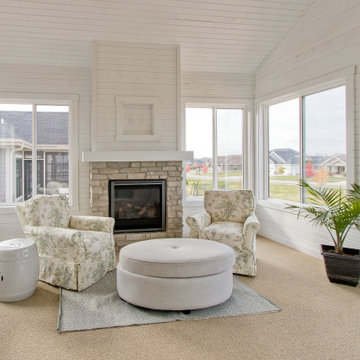
If you love what you see and would like to know more about a manufacturer/color/style of a Floor & Home product used in this project, submit a product inquiry request here: bit.ly/_ProductInquiry
Floor & Home products supplied by Coyle Carpet One- Madison, WI • Products Supplied Include: Sunroom Carpet
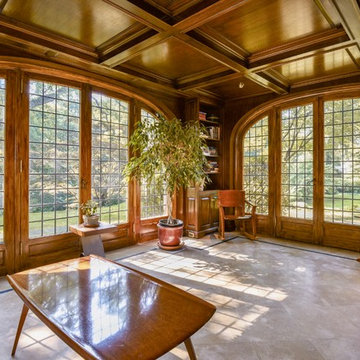
Vizzi Media Solutions | Vizzi Edberg | #goVizzi
Cette image montre une véranda traditionnelle avec un plafond standard et un sol beige.
Cette image montre une véranda traditionnelle avec un plafond standard et un sol beige.
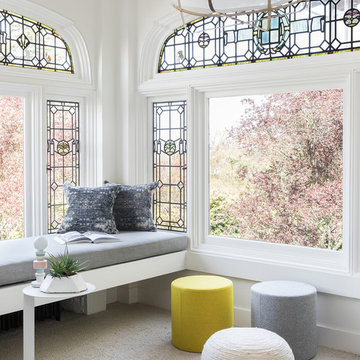
Réalisation d'une véranda nordique avec moquette, un plafond standard et un sol beige.
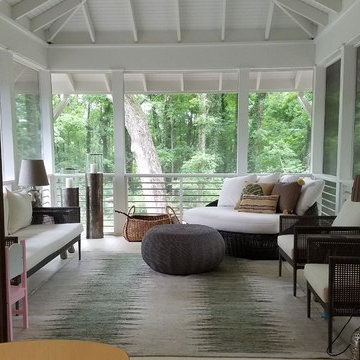
Cette image montre une véranda traditionnelle de taille moyenne avec moquette, aucune cheminée, un plafond standard et un sol beige.
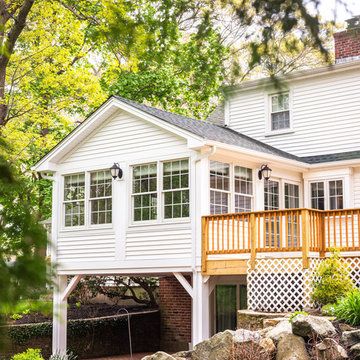
Sunroom addition with covered patio below
Réalisation d'une véranda design de taille moyenne avec parquet clair, une cheminée standard, un manteau de cheminée en pierre, un plafond standard et un sol beige.
Réalisation d'une véranda design de taille moyenne avec parquet clair, une cheminée standard, un manteau de cheminée en pierre, un plafond standard et un sol beige.
Idées déco de vérandas avec un plafond standard et un sol beige
8