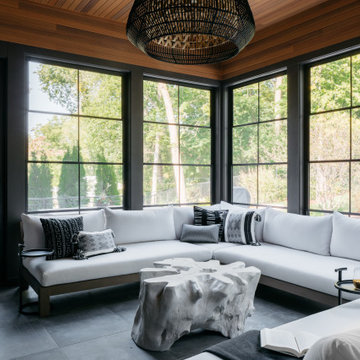Idées déco de vérandas avec un plafond standard et un sol gris
Trier par :
Budget
Trier par:Populaires du jour
21 - 40 sur 1 334 photos
1 sur 3
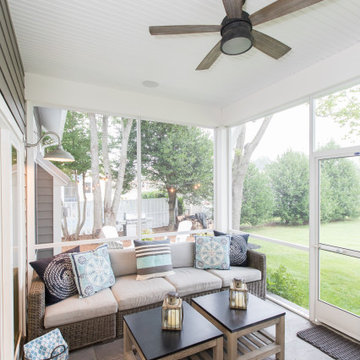
Idée de décoration pour une véranda marine avec aucune cheminée, un plafond standard et un sol gris.

This couple purchased a second home as a respite from city living. Living primarily in downtown Chicago the couple desired a place to connect with nature. The home is located on 80 acres and is situated far back on a wooded lot with a pond, pool and a detached rec room. The home includes four bedrooms and one bunkroom along with five full baths.
The home was stripped down to the studs, a total gut. Linc modified the exterior and created a modern look by removing the balconies on the exterior, removing the roof overhang, adding vertical siding and painting the structure black. The garage was converted into a detached rec room and a new pool was added complete with outdoor shower, concrete pavers, ipe wood wall and a limestone surround.
Porch Details:
Features Eze Breezy Fold down windows and door, radiant flooring, wood paneling and shiplap ceiling.
-Sconces, Wayfair
-New deck off the porch for dining
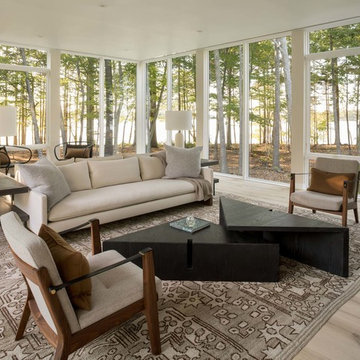
Photo By: Trent Bell
Aménagement d'une véranda contemporaine avec parquet clair, un plafond standard et un sol gris.
Aménagement d'une véranda contemporaine avec parquet clair, un plafond standard et un sol gris.
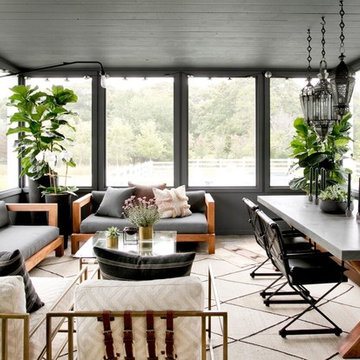
Rikki Snyder
Inspiration pour une grande véranda rustique avec sol en béton ciré, un plafond standard et un sol gris.
Inspiration pour une grande véranda rustique avec sol en béton ciré, un plafond standard et un sol gris.
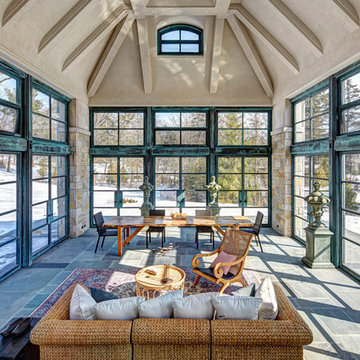
Cette image montre une grande véranda traditionnelle avec un plafond standard, un sol gris et un sol en ardoise.

Cette image montre une grande véranda design avec un plafond standard, un sol gris et sol en béton ciré.
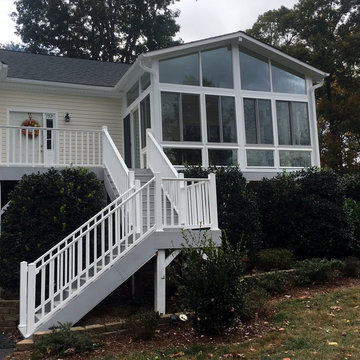
We take pride in our matching and "seamless" four season room additions
Cette photo montre une véranda chic de taille moyenne avec un plafond standard et un sol gris.
Cette photo montre une véranda chic de taille moyenne avec un plafond standard et un sol gris.
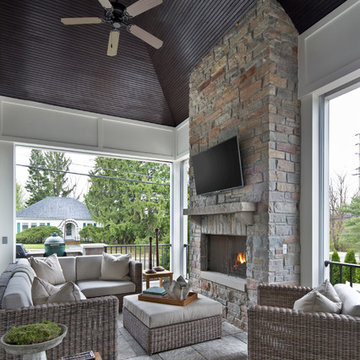
Beth Singer Photography
Exemple d'une grande véranda chic avec une cheminée standard, un manteau de cheminée en pierre, un plafond standard et un sol gris.
Exemple d'une grande véranda chic avec une cheminée standard, un manteau de cheminée en pierre, un plafond standard et un sol gris.
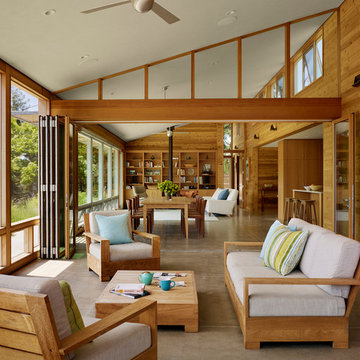
Architects: Turnbull Griffin Haesloop
Photography: Matthew Millman
Cette image montre une grande véranda design avec sol en béton ciré, un plafond standard et un sol gris.
Cette image montre une grande véranda design avec sol en béton ciré, un plafond standard et un sol gris.
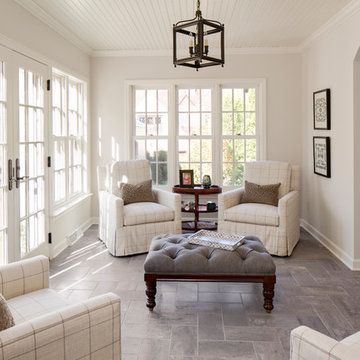
Remodeled sunroom featuring a bead board ceiling and ample natural light
Photo Credit: David Bader
Interior Design Partner: Becky Howley
Cette photo montre une véranda chic avec un plafond standard et un sol gris.
Cette photo montre une véranda chic avec un plafond standard et un sol gris.

Idées déco pour une véranda classique de taille moyenne avec un sol en ardoise, un plafond standard et un sol gris.

3 Season Room with fireplace and great views
Exemple d'une véranda chic avec un sol en calcaire, une cheminée standard, un manteau de cheminée en brique, un plafond standard et un sol gris.
Exemple d'une véranda chic avec un sol en calcaire, une cheminée standard, un manteau de cheminée en brique, un plafond standard et un sol gris.

Cedar Cove Modern benefits from its integration into the landscape. The house is set back from Lake Webster to preserve an existing stand of broadleaf trees that filter the low western sun that sets over the lake. Its split-level design follows the gentle grade of the surrounding slope. The L-shape of the house forms a protected garden entryway in the area of the house facing away from the lake while a two-story stone wall marks the entry and continues through the width of the house, leading the eye to a rear terrace. This terrace has a spectacular view aided by the structure’s smart positioning in relationship to Lake Webster.
The interior spaces are also organized to prioritize views of the lake. The living room looks out over the stone terrace at the rear of the house. The bisecting stone wall forms the fireplace in the living room and visually separates the two-story bedroom wing from the active spaces of the house. The screen porch, a staple of our modern house designs, flanks the terrace. Viewed from the lake, the house accentuates the contours of the land, while the clerestory window above the living room emits a soft glow through the canopy of preserved trees.

Builder: C-cubed construction, John Colonias
Aménagement d'une grande véranda contemporaine avec un sol en carrelage de céramique, une cheminée ribbon, un plafond standard, un sol gris et un manteau de cheminée en pierre.
Aménagement d'une grande véranda contemporaine avec un sol en carrelage de céramique, une cheminée ribbon, un plafond standard, un sol gris et un manteau de cheminée en pierre.
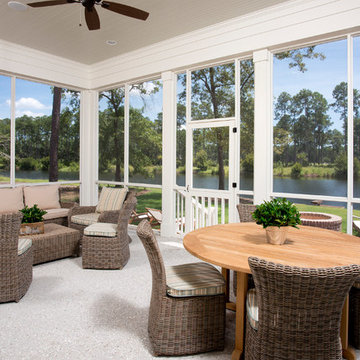
Exemple d'une grande véranda chic avec un plafond standard, sol en béton ciré, aucune cheminée et un sol gris.
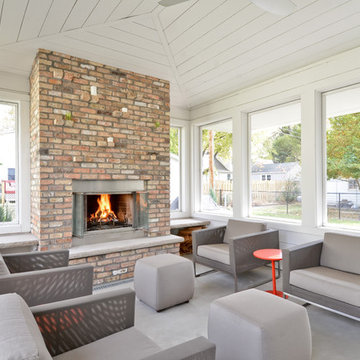
Réalisation d'une véranda champêtre avec sol en béton ciré, un manteau de cheminée en brique, un plafond standard et un sol gris.

Exemple d'une grande véranda nature avec un sol en carrelage de porcelaine, un manteau de cheminée en métal, un plafond standard, un sol gris et un poêle à bois.

This 3-season room in High Point North Carolina features floor-to-ceiling screened openings with convertible vinyl windows. The room was custom-built atop a concrete patio floor with a roof extension that seamlessly blends with the existing roofline. The backyard also features an open-air patio, perfect for grilling and additional seating.
Idées déco de vérandas avec un plafond standard et un sol gris
2

