Idées déco de vérandas avec un sol en calcaire et un sol beige
Trier par :
Budget
Trier par:Populaires du jour
1 - 20 sur 102 photos
1 sur 3

Cette image montre une très grande véranda ethnique avec un sol en calcaire et un sol beige.

Inspiration pour une très grande véranda rustique avec un sol en calcaire, une cheminée standard, un manteau de cheminée en brique, un plafond standard et un sol beige.
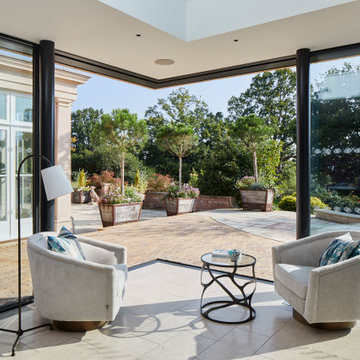
A seating area at the end of the kitchen overlooks one of the terraces and garden.
Inspiration pour une grande véranda avec un sol en calcaire, un plafond en verre et un sol beige.
Inspiration pour une grande véranda avec un sol en calcaire, un plafond en verre et un sol beige.
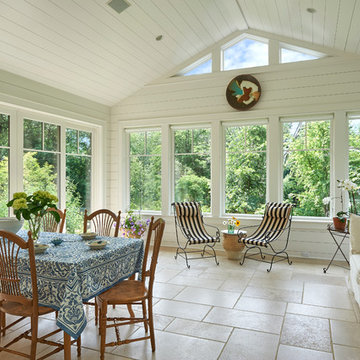
David Sloane
Cette photo montre une grande véranda craftsman avec un sol en calcaire, aucune cheminée, un plafond standard et un sol beige.
Cette photo montre une grande véranda craftsman avec un sol en calcaire, aucune cheminée, un plafond standard et un sol beige.
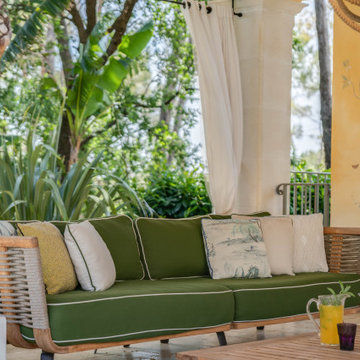
Poolhouse con parete di fondo con decorazione pittorica murale. Arredi contemporanei, tende bianche. Pavimento in travertino con inserti in mosaico di vetro.

Neighboring the kitchen, is the Sunroom. This quaint space fully embodies a cottage off the French Countryside. It was renovated from a study into a cozy sitting room.
Designed with large wall-length windows, a custom stone fireplace, and accents of purples, florals, and lush velvets. Exposed wooden beams and an antiqued chandelier perfectly blend the romantic yet rustic details found in French Country design.

Aménagement d'une véranda classique de taille moyenne avec un sol en calcaire, un sol beige et un plafond en verre.

This 1920's Georgian-style home in Hillsborough was stripped down to the frame and remodeled. It features beautiful cabinetry and millwork throughout. A marriage of antiques, art and custom furniture pieces were selected to create a harmonious home.
Bi-fold Nana doors allow for an open space floor plan. Coffered ceilings to match the traditional style of the main house. Galbraith & Paul, hand blocked print fabrics. Limestone flooring.
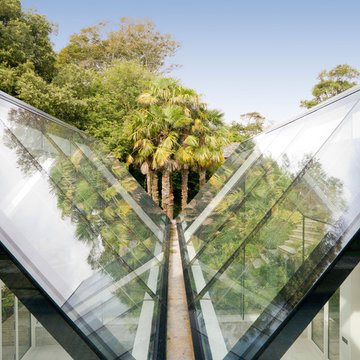
This structural glass addition to a Grade II Listed Arts and Crafts-inspired House built in the 20thC replaced an existing conservatory which had fallen into disrepair.
The replacement conservatory was designed to sit on the footprint of the previous structure, but with a significantly more contemporary composition.
Working closely with conservation officers to produce a design sympathetic to the historically significant home, we developed an innovative yet sensitive addition that used locally quarried granite, natural lead panels and a technologically advanced glazing system to allow a frameless, structurally glazed insertion which perfectly complements the existing house.
The new space is flooded with natural daylight and offers panoramic views of the gardens beyond.
Photograph: Collingwood Photography

Connie Anderson Photography
Cette photo montre une grande véranda chic avec un sol en calcaire, aucune cheminée, un plafond standard et un sol beige.
Cette photo montre une grande véranda chic avec un sol en calcaire, aucune cheminée, un plafond standard et un sol beige.
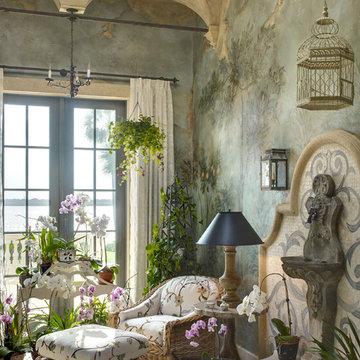
The Conservatory was finished with a fresco wall treatment in soothing tones of blue & green to complement the client's orchid collection.
Taylor Architectural Photography
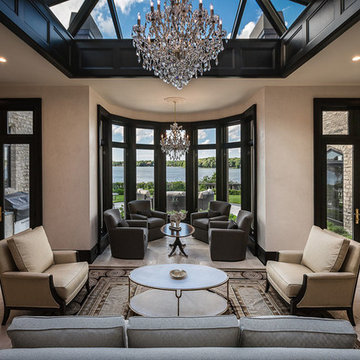
Courtyard addition with 18' pyramidal skylight
Photo Credit: Edgar Visuals
Exemple d'une très grande véranda chic avec un sol en calcaire, un plafond en verre et un sol beige.
Exemple d'une très grande véranda chic avec un sol en calcaire, un plafond en verre et un sol beige.
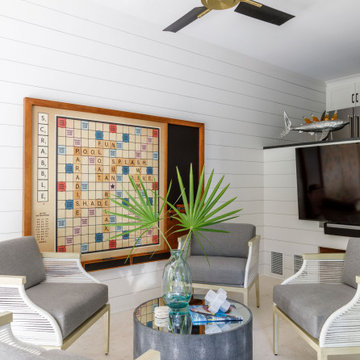
Photo: Jessie Preza Photography
Inspiration pour une grande véranda méditerranéenne avec un sol en calcaire et un sol beige.
Inspiration pour une grande véranda méditerranéenne avec un sol en calcaire et un sol beige.
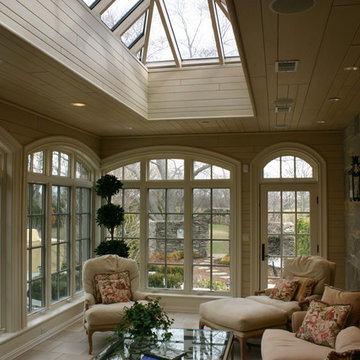
Interior Sunroom
Idées déco pour une véranda classique de taille moyenne avec un sol en calcaire, aucune cheminée, un puits de lumière et un sol beige.
Idées déco pour une véranda classique de taille moyenne avec un sol en calcaire, aucune cheminée, un puits de lumière et un sol beige.
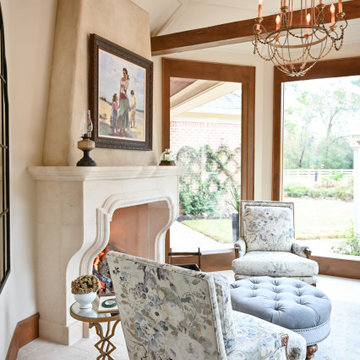
Neighboring the kitchen, is the Sunroom. This quaint space fully embodies a cottage off the French Countryside. It was renovated from a study into a cozy sitting room.
Designed with large wall-length windows, a custom stone fireplace, and accents of purples, florals, and lush velvets. Exposed wooden beams and an antiqued chandelier perfectly blend the romantic yet rustic details found in French Country design.
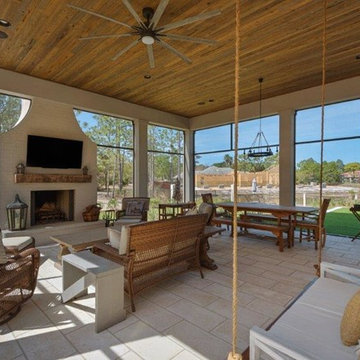
Réalisation d'une très grande véranda champêtre avec un sol en calcaire, une cheminée standard, un manteau de cheminée en brique, un plafond standard et un sol beige.

This blue and white sunroom, adjacent to a dining area, occupies a large enclosed porch. The home was newly constructed to feel like it had stood for centuries. The dining porch, which is fully enclosed was built to look like a once open porch area, complete with clapboard walls to mimic the exterior.
We filled the space with French and Swedish antiques, like the daybed which serves as a sofa, and the marble topped table with brass gallery. The natural patina of the pieces was duplicated in the light fixtures with blue verdigris and brass detail, custom designed by Alexandra Rae, Los Angeles, fabricated by Charles Edwardes, London. Motorized grass shades, sisal rugs and limstone floors keep the space fresh and casual despite the pedigree of the pieces. All fabrics are by Schumacher.

This structural glass addition to a Grade II Listed Arts and Crafts-inspired House built in the 20thC replaced an existing conservatory which had fallen into disrepair.
The replacement conservatory was designed to sit on the footprint of the previous structure, but with a significantly more contemporary composition.
Working closely with conservation officers to produce a design sympathetic to the historically significant home, we developed an innovative yet sensitive addition that used locally quarried granite, natural lead panels and a technologically advanced glazing system to allow a frameless, structurally glazed insertion which perfectly complements the existing house.
The new space is flooded with natural daylight and offers panoramic views of the gardens beyond.
Photograph: Collingwood Photography
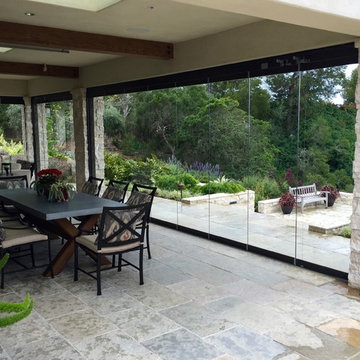
Indoor-outdoor convertible contemporary modern dining area. Stone and tile work. Stone wall masonry and custom glass vertical doors opening to backyard entertainment space
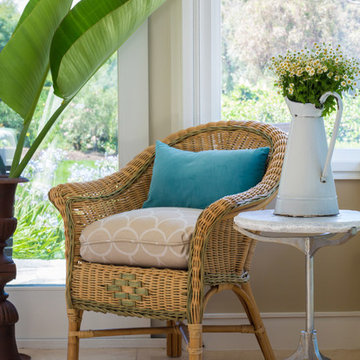
SoCal Contractor Construction
Erika Bierman Photography
Aménagement d'une grande véranda classique avec un sol en calcaire et un sol beige.
Aménagement d'une grande véranda classique avec un sol en calcaire et un sol beige.
Idées déco de vérandas avec un sol en calcaire et un sol beige
1