Idées déco de vérandas avec un sol beige et un sol rose
Trier par :
Budget
Trier par:Populaires du jour
161 - 180 sur 2 076 photos
1 sur 3
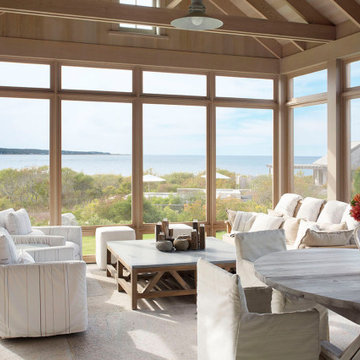
Aménagement d'une véranda bord de mer avec aucune cheminée, un plafond standard et un sol beige.
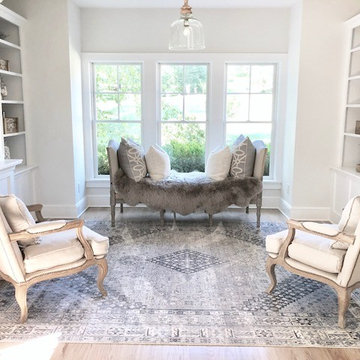
Idées déco pour une petite véranda classique avec aucune cheminée, un plafond standard, parquet clair et un sol beige.
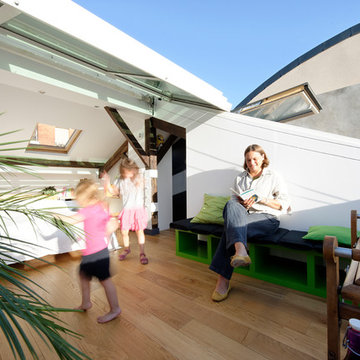
Nicolas Fussler
Idées déco pour une véranda contemporaine de taille moyenne avec parquet clair, un puits de lumière et un sol beige.
Idées déco pour une véranda contemporaine de taille moyenne avec parquet clair, un puits de lumière et un sol beige.
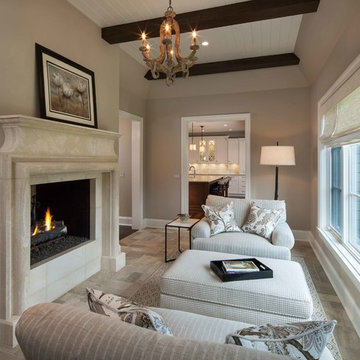
Exemple d'une petite véranda chic avec un sol en carrelage de céramique, une cheminée standard, un manteau de cheminée en béton, un plafond standard et un sol beige.

Martha O'Hara Interiors, Interior Design & Photo Styling | Corey Gaffer, Photography | Please Note: All “related,” “similar,” and “sponsored” products tagged or listed by Houzz are not actual products pictured. They have not been approved by Martha O’Hara Interiors nor any of the professionals credited. For information about our work, please contact design@oharainteriors.com.

The sunroom was one long room, and very difficult to have conversations in. We divided the room into two zones, one for converstaion and one for privacy, reading and just enjoying the atmosphere. We also added two tub chairs that swivel so to allow the family to engage in a conversation in either zone.

Inspiration pour une grande véranda méditerranéenne avec sol en béton ciré, une cheminée standard, un manteau de cheminée en pierre, un plafond standard et un sol beige.
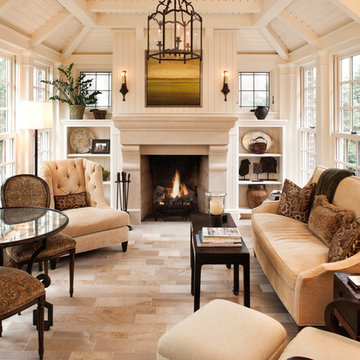
Sunroom after renovation including new vaulted ceiling & limestone fireplace flanked by leaded glass windows
Photos by Landmark Photography
Cette photo montre une véranda chic avec un plafond standard et un sol beige.
Cette photo montre une véranda chic avec un plafond standard et un sol beige.
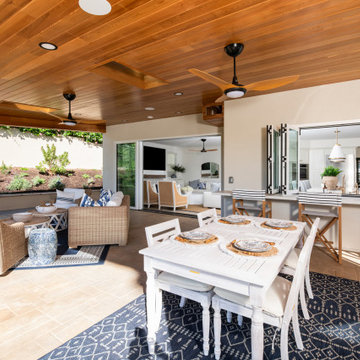
534 sq ft of new California Room living
Réalisation d'une véranda tradition avec sol en béton ciré, une cheminée d'angle, un manteau de cheminée en brique, un puits de lumière et un sol beige.
Réalisation d'une véranda tradition avec sol en béton ciré, une cheminée d'angle, un manteau de cheminée en brique, un puits de lumière et un sol beige.

Neighboring the kitchen, is the Sunroom. This quaint space fully embodies a cottage off the French Countryside. It was renovated from a study into a cozy sitting room.
Designed with large wall-length windows, a custom stone fireplace, and accents of purples, florals, and lush velvets. Exposed wooden beams and an antiqued chandelier perfectly blend the romantic yet rustic details found in French Country design.
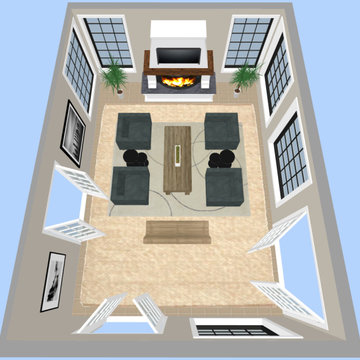
I designed this rustic four seasons room for clients Richard and Mary.
Cette photo montre une véranda montagne de taille moyenne avec un sol en travertin, une cheminée standard, un manteau de cheminée en pierre, un plafond standard et un sol beige.
Cette photo montre une véranda montagne de taille moyenne avec un sol en travertin, une cheminée standard, un manteau de cheminée en pierre, un plafond standard et un sol beige.
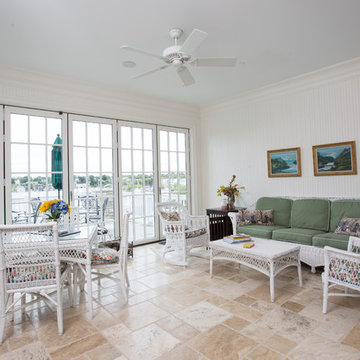
Camp Wobegon is a nostalgic waterfront retreat for a multi-generational family. The home's name pays homage to a radio show the homeowner listened to when he was a child in Minnesota. Throughout the home, there are nods to the sentimental past paired with modern features of today.
The five-story home sits on Round Lake in Charlevoix with a beautiful view of the yacht basin and historic downtown area. Each story of the home is devoted to a theme, such as family, grandkids, and wellness. The different stories boast standout features from an in-home fitness center complete with his and her locker rooms to a movie theater and a grandkids' getaway with murphy beds. The kids' library highlights an upper dome with a hand-painted welcome to the home's visitors.
Throughout Camp Wobegon, the custom finishes are apparent. The entire home features radius drywall, eliminating any harsh corners. Masons carefully crafted two fireplaces for an authentic touch. In the great room, there are hand constructed dark walnut beams that intrigue and awe anyone who enters the space. Birchwood artisans and select Allenboss carpenters built and assembled the grand beams in the home.
Perhaps the most unique room in the home is the exceptional dark walnut study. It exudes craftsmanship through the intricate woodwork. The floor, cabinetry, and ceiling were crafted with care by Birchwood carpenters. When you enter the study, you can smell the rich walnut. The room is a nod to the homeowner's father, who was a carpenter himself.
The custom details don't stop on the interior. As you walk through 26-foot NanoLock doors, you're greeted by an endless pool and a showstopping view of Round Lake. Moving to the front of the home, it's easy to admire the two copper domes that sit atop the roof. Yellow cedar siding and painted cedar railing complement the eye-catching domes.

Aménagement d'une véranda classique de taille moyenne avec un sol en calcaire, un sol beige et un plafond en verre.
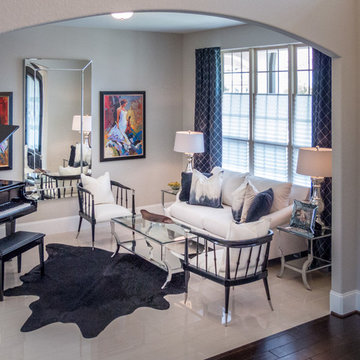
Exemple d'une véranda chic de taille moyenne avec un sol en carrelage de céramique, aucune cheminée, un plafond standard et un sol beige.

TEAM
Architect: LDa Architecture & Interiors
Builder: Kistler and Knapp Builders
Interior Design: Weena and Spook
Photographer: Greg Premru Photography
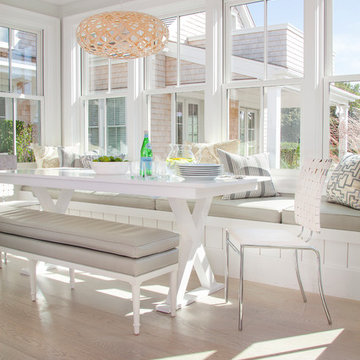
Jeffrey Allen
Aménagement d'une véranda moderne de taille moyenne avec parquet clair, aucune cheminée, un plafond standard et un sol beige.
Aménagement d'une véranda moderne de taille moyenne avec parquet clair, aucune cheminée, un plafond standard et un sol beige.

Idées déco pour une petite véranda classique avec un sol en bois brun, un sol beige et un plafond en verre.
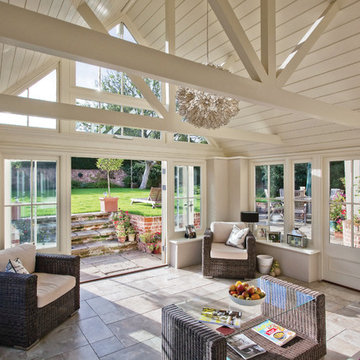
Idées déco pour une véranda classique avec aucune cheminée, un plafond standard et un sol beige.
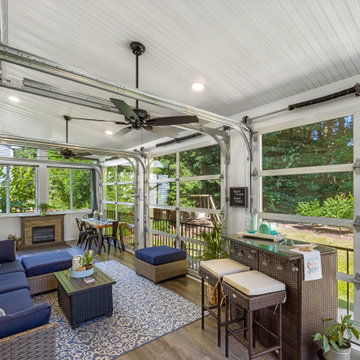
Customized outdoor living transformation. Deck was converted into three season porch utilizing a garage door solution. Result was an outdoor oasis that the customer could enjoy year-round

Suzanna Scott Photography
Idées déco pour une petite véranda contemporaine avec parquet clair, un plafond en verre et un sol beige.
Idées déco pour une petite véranda contemporaine avec parquet clair, un plafond en verre et un sol beige.
Idées déco de vérandas avec un sol beige et un sol rose
9