Idées déco de vérandas avec un sol beige
Trier par :
Budget
Trier par:Populaires du jour
101 - 120 sur 509 photos
1 sur 3
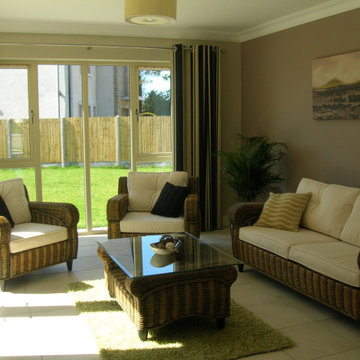
Modern sunroom with rattan furniture set. Bespoke artwork with a local scene. Green and black accent cushions and Kentia palm.
Idée de décoration pour une grande véranda minimaliste avec un sol en carrelage de porcelaine, un plafond standard et un sol beige.
Idée de décoration pour une grande véranda minimaliste avec un sol en carrelage de porcelaine, un plafond standard et un sol beige.
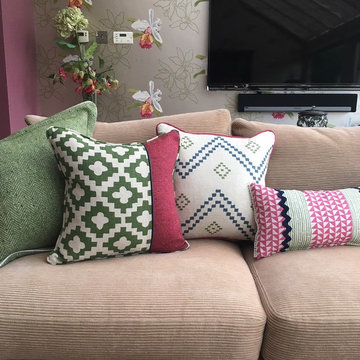
Exemple d'une grande véranda tendance avec un sol en carrelage de céramique, aucune cheminée, un plafond en verre et un sol beige.
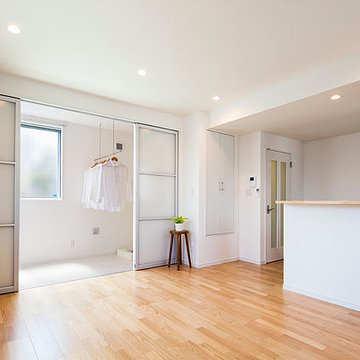
サンルームのあるテラスハウス
Cette image montre une véranda nordique de taille moyenne avec parquet clair, aucune cheminée, un plafond standard et un sol beige.
Cette image montre une véranda nordique de taille moyenne avec parquet clair, aucune cheminée, un plafond standard et un sol beige.
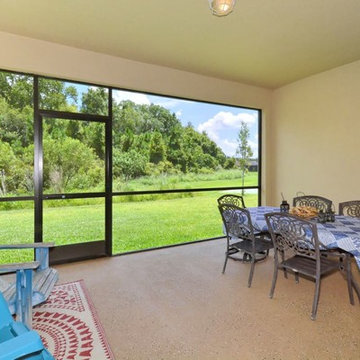
Aménagement d'une véranda bord de mer de taille moyenne avec sol en béton ciré, aucune cheminée, un plafond standard et un sol beige.
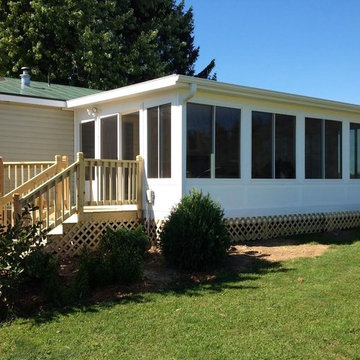
Idées déco pour une véranda classique de taille moyenne avec moquette, un plafond standard et un sol beige.
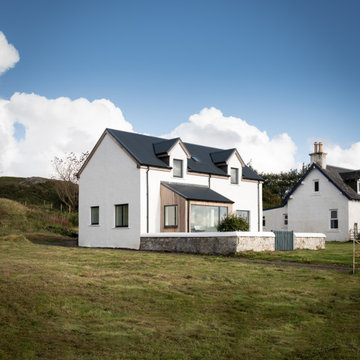
Front elevation facing South and towards the sea. This project was for the up-stention and complete refurbishment of an existing one bedroom house.
Cette image montre une petite véranda traditionnelle avec un sol en calcaire, aucune cheminée, un plafond standard et un sol beige.
Cette image montre une petite véranda traditionnelle avec un sol en calcaire, aucune cheminée, un plafond standard et un sol beige.
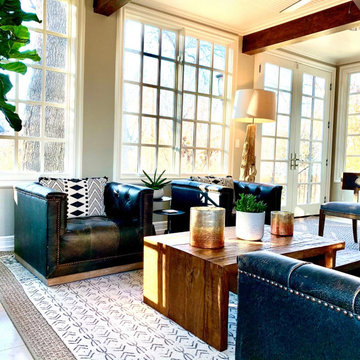
I designed this rustic modern four seasons room for clients Richard and Mary.
Inspiration pour une véranda chalet de taille moyenne avec un sol en travertin, une cheminée standard, un manteau de cheminée en pierre, un plafond standard et un sol beige.
Inspiration pour une véranda chalet de taille moyenne avec un sol en travertin, une cheminée standard, un manteau de cheminée en pierre, un plafond standard et un sol beige.
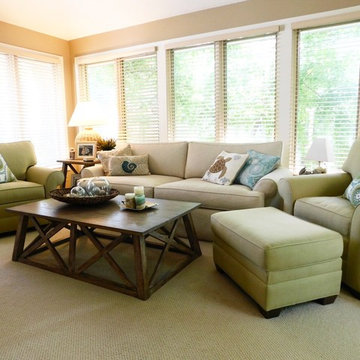
Kerith Elfstrum
Réalisation d'une petite véranda tradition avec moquette, aucune cheminée, un plafond standard et un sol beige.
Réalisation d'une petite véranda tradition avec moquette, aucune cheminée, un plafond standard et un sol beige.
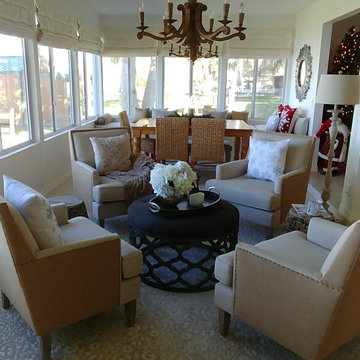
This cozy sunroom is off the main family room. It is long and narrow so we separated it into two seating areas. One for casual dining and the other as a conversation zone.
Simply Elegant Interiors, Tampa
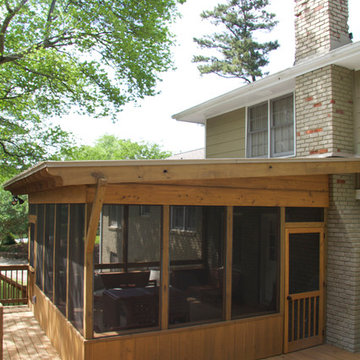
Paul Sibley, Sparrow Photography
Cette photo montre une véranda craftsman de taille moyenne avec parquet clair, un plafond standard et un sol beige.
Cette photo montre une véranda craftsman de taille moyenne avec parquet clair, un plafond standard et un sol beige.
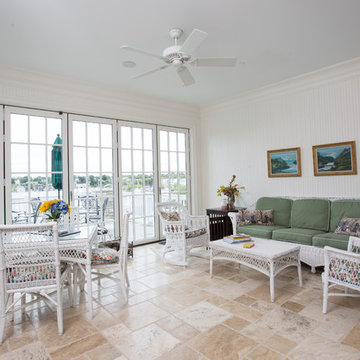
Camp Wobegon is a nostalgic waterfront retreat for a multi-generational family. The home's name pays homage to a radio show the homeowner listened to when he was a child in Minnesota. Throughout the home, there are nods to the sentimental past paired with modern features of today.
The five-story home sits on Round Lake in Charlevoix with a beautiful view of the yacht basin and historic downtown area. Each story of the home is devoted to a theme, such as family, grandkids, and wellness. The different stories boast standout features from an in-home fitness center complete with his and her locker rooms to a movie theater and a grandkids' getaway with murphy beds. The kids' library highlights an upper dome with a hand-painted welcome to the home's visitors.
Throughout Camp Wobegon, the custom finishes are apparent. The entire home features radius drywall, eliminating any harsh corners. Masons carefully crafted two fireplaces for an authentic touch. In the great room, there are hand constructed dark walnut beams that intrigue and awe anyone who enters the space. Birchwood artisans and select Allenboss carpenters built and assembled the grand beams in the home.
Perhaps the most unique room in the home is the exceptional dark walnut study. It exudes craftsmanship through the intricate woodwork. The floor, cabinetry, and ceiling were crafted with care by Birchwood carpenters. When you enter the study, you can smell the rich walnut. The room is a nod to the homeowner's father, who was a carpenter himself.
The custom details don't stop on the interior. As you walk through 26-foot NanoLock doors, you're greeted by an endless pool and a showstopping view of Round Lake. Moving to the front of the home, it's easy to admire the two copper domes that sit atop the roof. Yellow cedar siding and painted cedar railing complement the eye-catching domes.
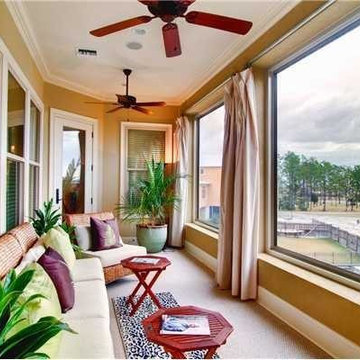
Exemple d'une véranda chic de taille moyenne avec moquette, aucune cheminée, un plafond standard et un sol beige.
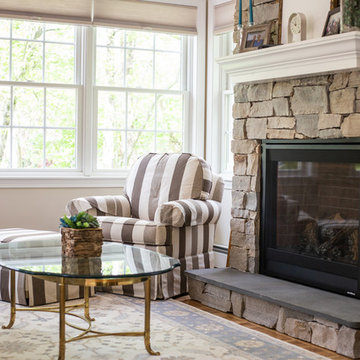
Sunroom addition with covered patio below
Cette image montre une véranda design de taille moyenne avec parquet clair, une cheminée standard, un manteau de cheminée en pierre, un plafond standard et un sol beige.
Cette image montre une véranda design de taille moyenne avec parquet clair, une cheminée standard, un manteau de cheminée en pierre, un plafond standard et un sol beige.
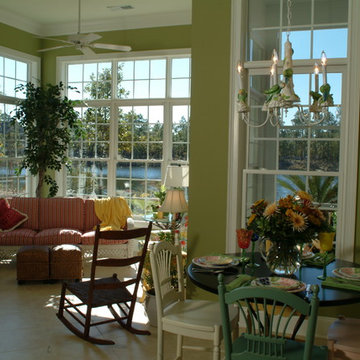
ETS ID Inc
Exemple d'une véranda chic de taille moyenne avec un sol en carrelage de céramique, aucune cheminée, un plafond standard et un sol beige.
Exemple d'une véranda chic de taille moyenne avec un sol en carrelage de céramique, aucune cheminée, un plafond standard et un sol beige.
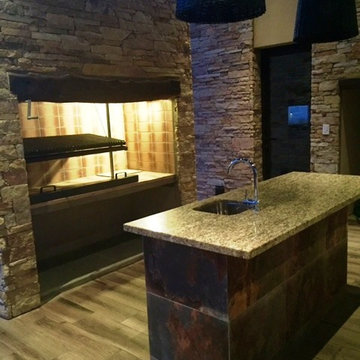
Quantum Media
Cette image montre une grande véranda design avec un sol en carrelage de porcelaine, une cheminée standard, un manteau de cheminée en pierre, un plafond standard et un sol beige.
Cette image montre une grande véranda design avec un sol en carrelage de porcelaine, une cheminée standard, un manteau de cheminée en pierre, un plafond standard et un sol beige.
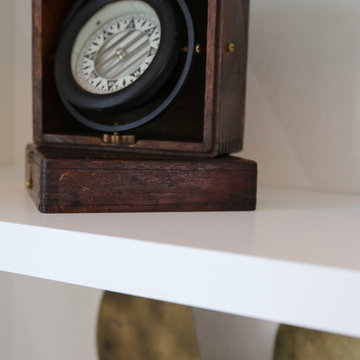
Cette image montre une véranda marine de taille moyenne avec parquet clair, aucune cheminée, un plafond standard et un sol beige.
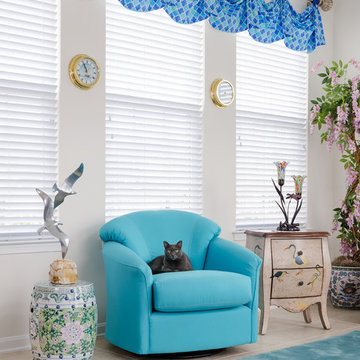
This is a close-up on the wall with the chair. The blues all work together mixed with the turquoise. Suzie the cat is curled up in her favorite chair.
Photos by John Magor
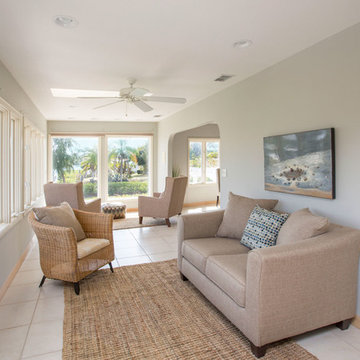
NonStop Staging, Florida Room, Photography by Christina Cook Lee
Aménagement d'une très grande véranda classique avec un sol en carrelage de céramique, aucune cheminée, un plafond standard et un sol beige.
Aménagement d'une très grande véranda classique avec un sol en carrelage de céramique, aucune cheminée, un plafond standard et un sol beige.
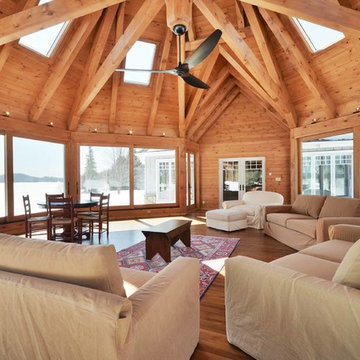
Cette photo montre une très grande véranda montagne avec parquet clair, un puits de lumière, un sol beige et aucune cheminée.
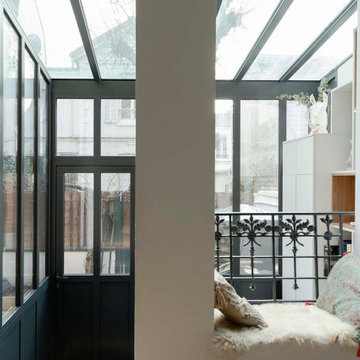
Dans cette petite maison de ville se situant à Boulogne Billancourt, le but était de tout revoir de fond en comble pour accueillir cette famille avec 3 enfants. Nous avons gardé… seulement le plancher ! Toutes les cloisons, même certains murs porteurs ont été supprimés. Nous avons également surélevé les combles pour gagner un étage, et aménager l’entresol pour le connecter au reste de la maison, qui se retrouve maintenant sur 4 niveaux.
La véranda créée pour relier l’entresol au rez-de-chaussée a permis d’aménager une entrée lumineuse et accueillante, plutôt que de rentrer directement dans le salon. Les tons ont été choisis doux, avec une dominante de blanc et de bois, avec des touches de vert et de bleu pour créer une ambiance naturelle et chaleureuse.
La cuisine ouverte sur la pièce de vie est élégante grâce à sa crédence en marbre blanc, cassée par le bar et les meubles hauts en bois faits sur mesure par nos équipes. Le tout s’associe et sublime parfaitement l’escalier en bois, sur mesure également. Dans la chambre, les teintes de bleu-vert de la salle de bain ouverte sont associées avec un papier peint noir et blanc à motif jungle, posé en tête de lit. Les autres salles de bain ainsi que les chambres d’enfant sont elles aussi déclinées dans un camaïeu de bleu, ligne conductrice dans les étages.
Idées déco de vérandas avec un sol beige
6