Idées déco de vérandas avec un sol bleu et un sol multicolore
Trier par :
Budget
Trier par:Populaires du jour
21 - 40 sur 762 photos
1 sur 3

Inspiration pour une grande véranda traditionnelle avec un puits de lumière, un sol en vinyl, aucune cheminée et un sol multicolore.

Photography by Tim Souza
Aménagement d'une véranda classique de taille moyenne avec un sol en carrelage de céramique, aucune cheminée, un plafond standard et un sol multicolore.
Aménagement d'une véranda classique de taille moyenne avec un sol en carrelage de céramique, aucune cheminée, un plafond standard et un sol multicolore.

Inspiration pour une très grande véranda traditionnelle avec tomettes au sol, un sol multicolore et un plafond standard.
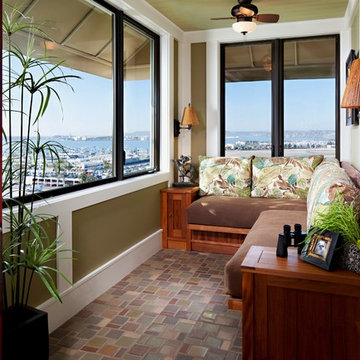
Custom floor tiles and built-in teak settee allow for comfortable viewing of the beautiful view.
Aménagement d'une petite véranda exotique avec un plafond standard et un sol multicolore.
Aménagement d'une petite véranda exotique avec un plafond standard et un sol multicolore.

The original room was just a screen room with a low flat ceiling constructed over decking. There was a door off to the side with a cumbersome staircase, another door leading to the rear yard and a slider leading into the house. Since the room was all screens it could not really be utilized all four seasons. Another issue, bugs would come in through the decking, the screens and the space under the two screen doors. To create a space that can be utilized all year round we rebuilt the walls, raised the ceiling, added insulation, installed a combination of picture and casement windows and a 12' slider along the deck wall. For the underneath we installed insulation and a new wood look vinyl floor. The space can now be comfortably utilized most of the year.

second story sunroom addition
R Garrision Photograghy
Idée de décoration pour une petite véranda champêtre avec un sol en travertin, un puits de lumière et un sol multicolore.
Idée de décoration pour une petite véranda champêtre avec un sol en travertin, un puits de lumière et un sol multicolore.
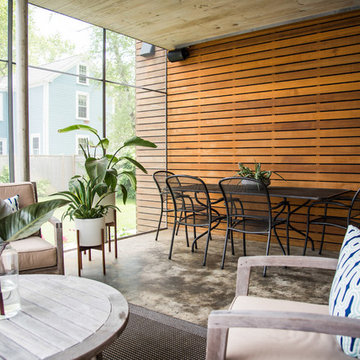
Freebird Photography
Idées déco pour une véranda contemporaine avec un plafond standard et un sol multicolore.
Idées déco pour une véranda contemporaine avec un plafond standard et un sol multicolore.
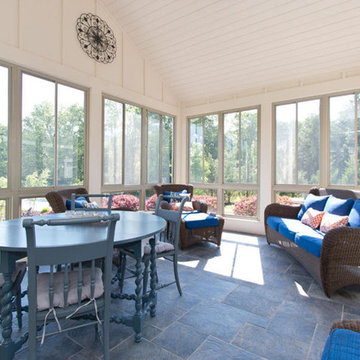
Exemple d'une véranda nature avec un sol en ardoise, un plafond standard et un sol bleu.
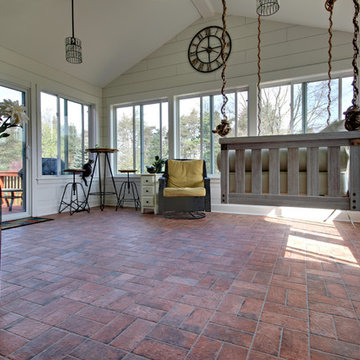
Part of a very large deck area was enclosed to create this 3 seasons porch. The floor is 4 x 8 Chicago Brick in Wrigley.
Aménagement d'une grande véranda craftsman avec un sol en brique et un sol multicolore.
Aménagement d'une grande véranda craftsman avec un sol en brique et un sol multicolore.
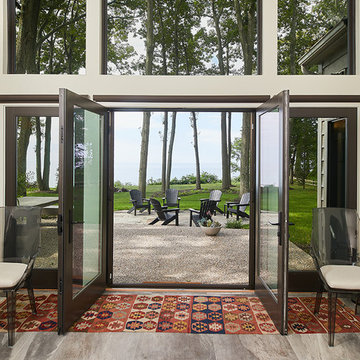
Exemple d'une véranda moderne avec un sol multicolore et un plafond standard.

Photography by Rathbun Photography LLC
Réalisation d'une véranda chalet de taille moyenne avec un sol en ardoise, un poêle à bois, un plafond standard et un sol multicolore.
Réalisation d'une véranda chalet de taille moyenne avec un sol en ardoise, un poêle à bois, un plafond standard et un sol multicolore.
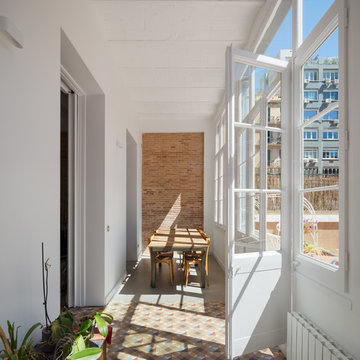
Fotografía Pol Viladoms
Réalisation d'une véranda méditerranéenne avec sol en béton ciré, un plafond standard et un sol multicolore.
Réalisation d'une véranda méditerranéenne avec sol en béton ciré, un plafond standard et un sol multicolore.
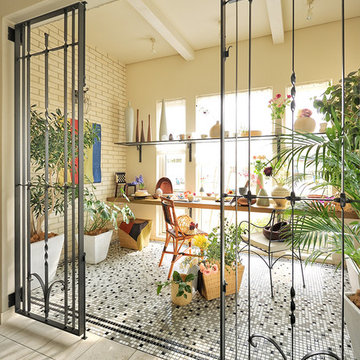
Idée de décoration pour une petite véranda bohème avec un plafond standard, un sol en carrelage de porcelaine, aucune cheminée et un sol multicolore.
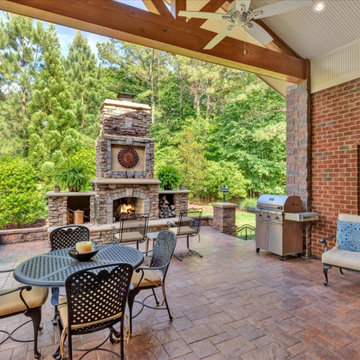
Stunning outdoor living area remodel. Accents of maroon and gold are speckled throughout the stone columns with a lovely stone surrounded fireplace. Customers ideas and designs truly came to life and allowed for full enjoyment of this newly renovated area!
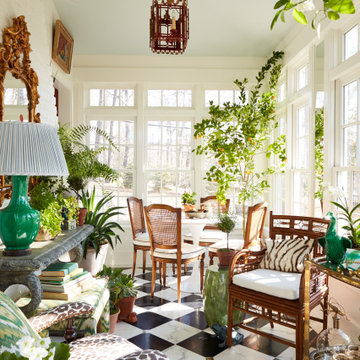
Idée de décoration pour une véranda tradition de taille moyenne avec un sol en marbre, un plafond standard et un sol multicolore.

The owners spend a great deal of time outdoors and desperately desired a living room open to the elements and set up for long days and evenings of entertaining in the beautiful New England air. KMA’s goal was to give the owners an outdoor space where they can enjoy warm summer evenings with a glass of wine or a beer during football season.
The floor will incorporate Natural Blue Cleft random size rectangular pieces of bluestone that coordinate with a feature wall made of ledge and ashlar cuts of the same stone.
The interior walls feature weathered wood that complements a rich mahogany ceiling. Contemporary fans coordinate with three large skylights, and two new large sliding doors with transoms.
Other features are a reclaimed hearth, an outdoor kitchen that includes a wine fridge, beverage dispenser (kegerator!), and under-counter refrigerator. Cedar clapboards tie the new structure with the existing home and a large brick chimney ground the feature wall while providing privacy from the street.
The project also includes space for a grill, fire pit, and pergola.
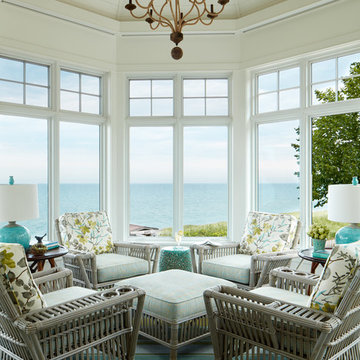
Cette image montre une véranda marine de taille moyenne avec moquette, aucune cheminée, un plafond standard et un sol multicolore.
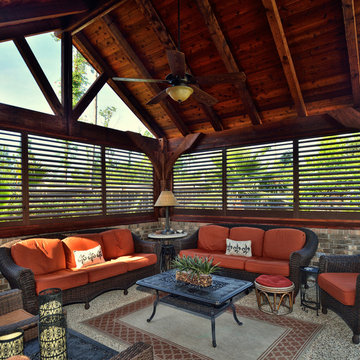
Inspiration pour une véranda chalet de taille moyenne avec aucune cheminée, un plafond standard et un sol multicolore.
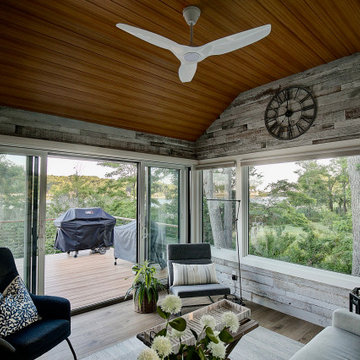
The original room was just a screen room with a low flat ceiling constructed over decking. There was a door off to the side with a cumbersome staircase, another door leading to the rear yard and a slider leading into the house. Since the room was all screens it could not really be utilized all four seasons. Another issue, bugs would come in through the decking, the screens and the space under the two screen doors. To create a space that can be utilized all year round we rebuilt the walls, raised the ceiling, added insulation, installed a combination of picture and casement windows and a 12' slider along the deck wall. For the underneath we installed insulation and a new wood look vinyl floor. The space can now be comfortably utilized most of the year.

Surrounded by windows, one can take in the naturistic views from high above the creek. It’s possible the most brilliant feature of this room is the glass window cupola, giving an abundance of light to the entertainment space. Without skipping any small details, a bead board ceiling was added as was a 60-inch wood-bladed fan to move the air around in the space, especially when the circular windows are all open.
The airy four-season porch was designed as a place to entertain in a casual and relaxed setting. The sizable blue Ragno Calabria porcelain tile was continued from the outdoors and includes in-floor heating throughout the indoor space, for those chilly fall and winter days. Access to the outdoors from the either side of the curved, spacious room makes enjoying all the sights and sounds of great backyard living an escape of its own.
Susan Gilmore Photography
Idées déco de vérandas avec un sol bleu et un sol multicolore
2