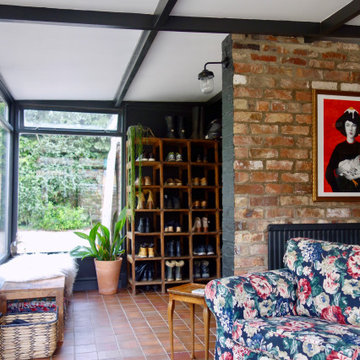Idées déco de vérandas avec un sol bleu et un sol rouge
Trier par :
Budget
Trier par:Populaires du jour
141 - 160 sur 354 photos
1 sur 3
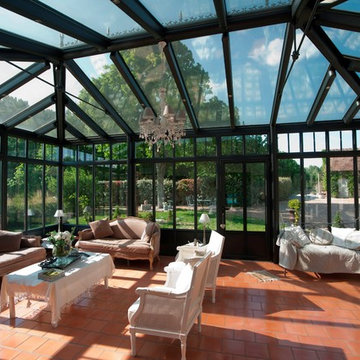
Réalisation d'une grande véranda victorienne avec tomettes au sol, aucune cheminée, un sol rouge et un plafond en verre.
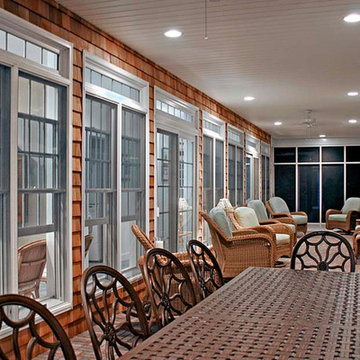
Exemple d'une véranda bord de mer de taille moyenne avec un sol en brique, aucune cheminée, un plafond standard et un sol rouge.

Cette image montre une véranda rustique de taille moyenne avec un sol en brique, une cheminée standard, un manteau de cheminée en pierre, un plafond standard et un sol rouge.
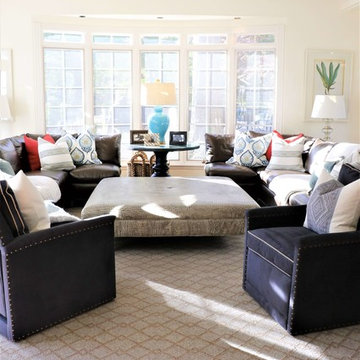
Location: Frontenac, Mo
Services: Interior Design, Interior Decorating
Photo Credit: Cure Design Group
One of our most favorite projects...and clients to date. Modern and chic, sophisticated and polished. From the foyer, to the dining room, living room and sun room..each space unique but with a common thread between them. Neutral buttery leathers layered on luxurious area rugs with patterned pillows to make it fun is just the foreground to their art collection.
Cure Design Group (636) 294-2343 https://curedesigngroup.com/
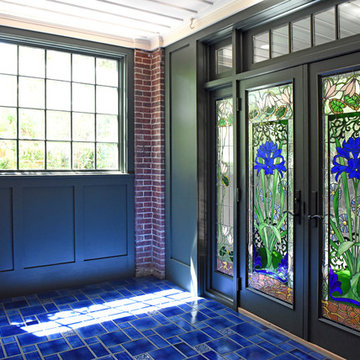
Exemple d'une véranda éclectique de taille moyenne avec aucune cheminée, un plafond standard, un sol en bois brun et un sol bleu.
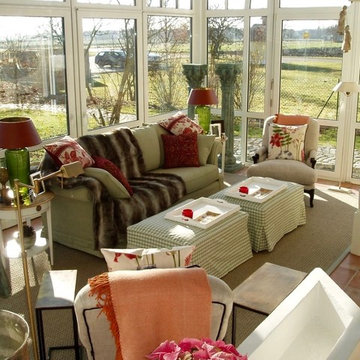
Inspiration pour une grande véranda traditionnelle avec tomettes au sol, aucune cheminée, un plafond en verre et un sol rouge.
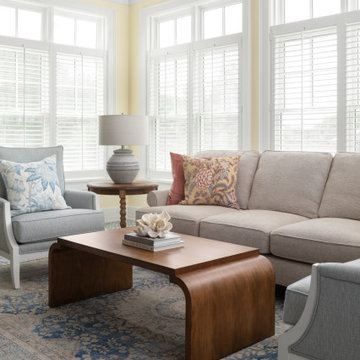
A young family sought their forever home where they would grow together and create lasting memories. Designing this custom home on a spacious 4.5-acre waterfront lot provided the perfect setting to create an openness with spaces where every member of the family could enjoy.
The primary goal was to maximize the lake views with separate special spaces for various uses and activities, yet with an open concept for connection between rooms. They wanted a home that would stand the test of time and grow with the family.
Traditional with a classic sensibility lead the design theme. A happy color palette of soft toned colors in blues, pinks, and turquoise - with a nod to lake living through patterns, and natural elements - provides a lived in and welcoming sense. It’s eclectic flair of polished sparkle finds balanced with rustic detailing that gives it a curated presentation with classic styling for the sense of a home that has always been there.
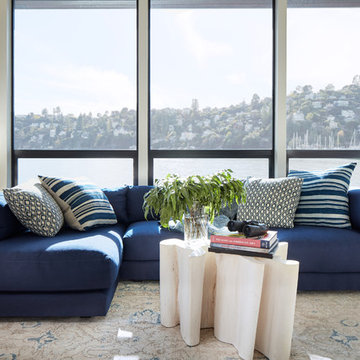
Sun filled water front den
Photo John Merkel
Idées déco pour une véranda bord de mer de taille moyenne avec moquette, un plafond standard et un sol bleu.
Idées déco pour une véranda bord de mer de taille moyenne avec moquette, un plafond standard et un sol bleu.
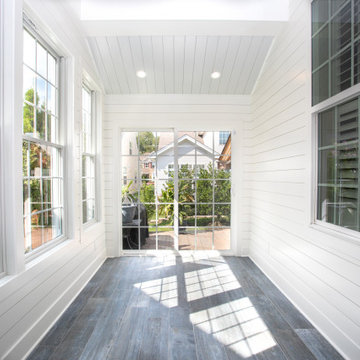
Sunroom renovation turns an old concrete patio into a clients dream all year round living space.
Inspiration pour une véranda design de taille moyenne avec un sol en carrelage de céramique, aucune cheminée, un plafond standard et un sol bleu.
Inspiration pour une véranda design de taille moyenne avec un sol en carrelage de céramique, aucune cheminée, un plafond standard et un sol bleu.
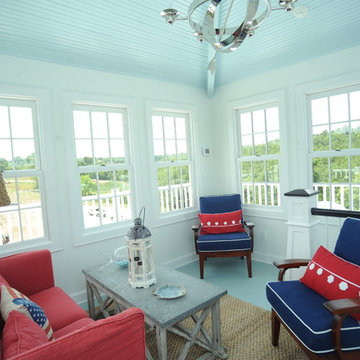
What a view! This is the fourth story of this home. A small little room where you can enjoy the view from inside and outside.
Exemple d'une petite véranda chic avec parquet peint, aucune cheminée, un plafond standard et un sol bleu.
Exemple d'une petite véranda chic avec parquet peint, aucune cheminée, un plafond standard et un sol bleu.
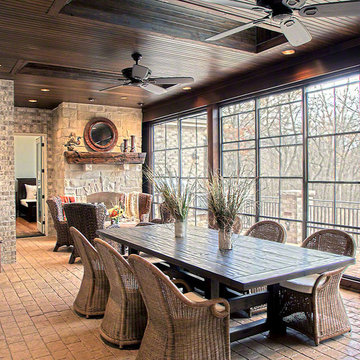
Réalisation d'une grande véranda tradition avec tomettes au sol, une cheminée ribbon, un manteau de cheminée en pierre, un plafond standard et un sol rouge.
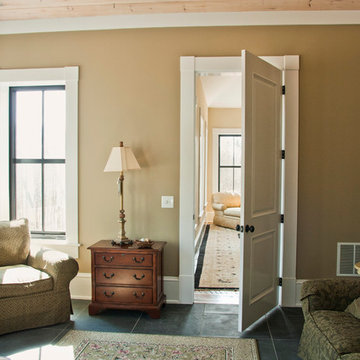
Luxury living done with energy-efficiency in mind. From the Insulated Concrete Form walls to the solar panels, this home has energy-efficient features at every turn. Luxury abounds with hardwood floors from a tobacco barn, custom cabinets, to vaulted ceilings. The indoor basketball court and golf simulator give family and friends plenty of fun options to explore. This home has it all.
Elise Trissel photograph
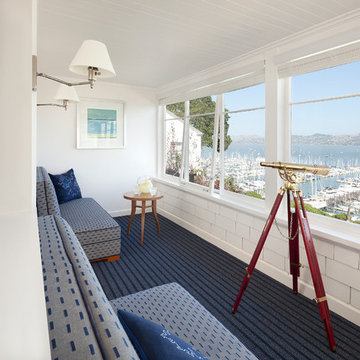
Jeff Zaruba
Idées déco pour une véranda bord de mer avec moquette, un plafond standard et un sol bleu.
Idées déco pour une véranda bord de mer avec moquette, un plafond standard et un sol bleu.
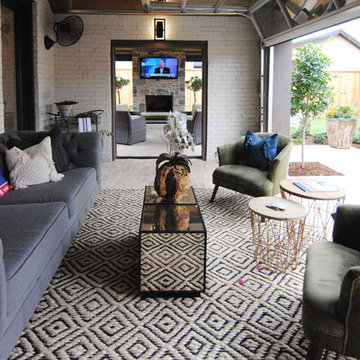
Heated & air conditioned indoor/outdoor patio room that opens up to outdoor dining, outdoor fireplace, and outdoor kitchen.
Réalisation d'une grande véranda bohème avec un sol en brique, une cheminée standard, un manteau de cheminée en pierre, un plafond standard et un sol rouge.
Réalisation d'une grande véranda bohème avec un sol en brique, une cheminée standard, un manteau de cheminée en pierre, un plafond standard et un sol rouge.
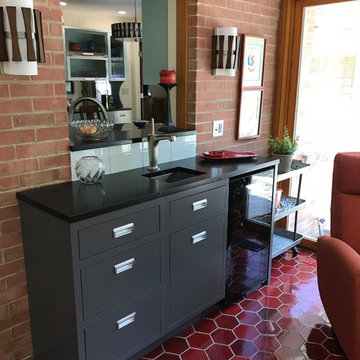
Exemple d'une véranda rétro de taille moyenne avec un sol en carrelage de céramique et un sol rouge.
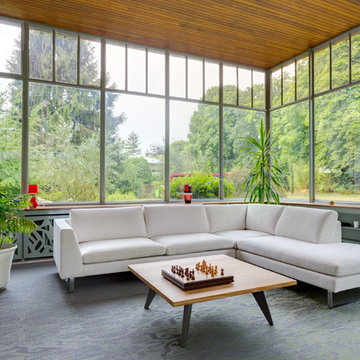
Damien LETORNEY
Réalisation d'une véranda design de taille moyenne avec moquette, un plafond standard et un sol bleu.
Réalisation d'une véranda design de taille moyenne avec moquette, un plafond standard et un sol bleu.
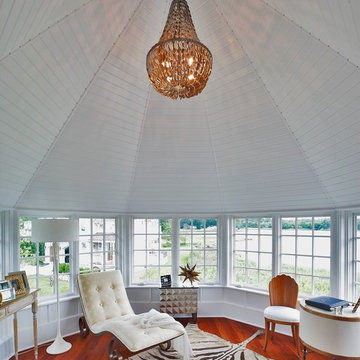
Cette photo montre une véranda bord de mer de taille moyenne avec un sol en bois brun, aucune cheminée, un plafond standard et un sol rouge.
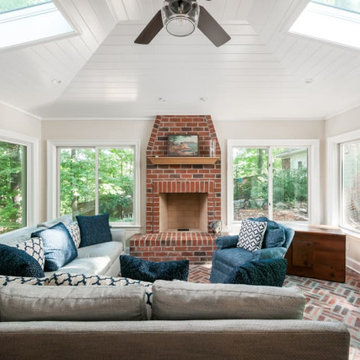
Our clients dreamed of a sunroom that had a lot of natural light and that was open into the main house. A red brick floor and fireplace make this room an extension of the main living area and keeps everything flowing together, like it's always been there.
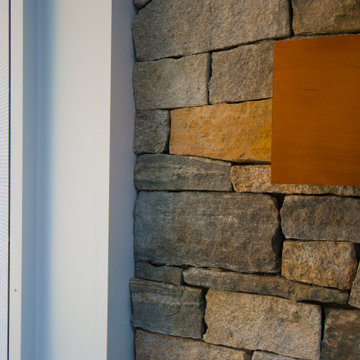
The owners spend a great deal of time outdoors and desperately desired a living room open to the elements and set up for long days and evenings of entertaining in the beautiful New England air. KMA’s goal was to give the owners an outdoor space where they can enjoy warm summer evenings with a glass of wine or a beer during football season.
The floor will incorporate Natural Blue Cleft random size rectangular pieces of bluestone that coordinate with a feature wall made of ledge and ashlar cuts of the same stone.
The interior walls feature weathered wood that complements a rich mahogany ceiling. Contemporary fans coordinate with three large skylights, and two new large sliding doors with transoms.
Other features are a reclaimed hearth, an outdoor kitchen that includes a wine fridge, beverage dispenser (kegerator!), and under-counter refrigerator. Cedar clapboards tie the new structure with the existing home and a large brick chimney ground the feature wall while providing privacy from the street.
The project also includes space for a grill, fire pit, and pergola.
Idées déco de vérandas avec un sol bleu et un sol rouge
8
