Idées déco de vérandas avec un sol en ardoise et un sol en travertin
Trier par :
Budget
Trier par:Populaires du jour
41 - 60 sur 1 075 photos
1 sur 3

Roof Blinds
Idée de décoration pour une grande véranda tradition avec un sol en travertin, un plafond en verre, aucune cheminée et un sol gris.
Idée de décoration pour une grande véranda tradition avec un sol en travertin, un plafond en verre, aucune cheminée et un sol gris.

Photography by Rathbun Photography LLC
Réalisation d'une véranda chalet de taille moyenne avec un sol en ardoise, un poêle à bois, un plafond standard et un sol multicolore.
Réalisation d'une véranda chalet de taille moyenne avec un sol en ardoise, un poêle à bois, un plafond standard et un sol multicolore.
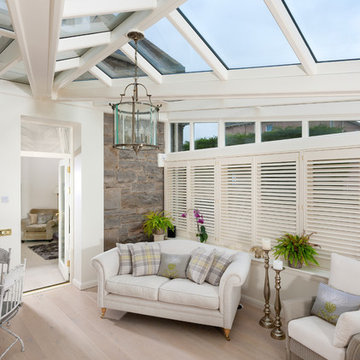
A luxury conservatory extension with bar and hot tub - perfect for entertaining on even the cloudiest days. Hand-made, bespoke design from our top consultants.
Beautifully finished in engineered hardwood with two-tone microporous stain.
Photo Colin Bell
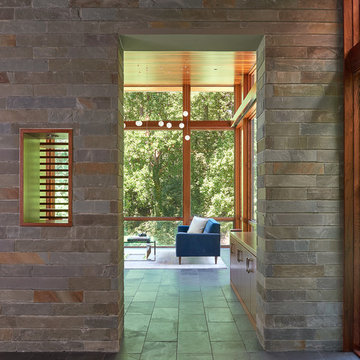
Photo by Anice Hoachlander
Inspiration pour une véranda minimaliste de taille moyenne avec un sol en ardoise et un plafond standard.
Inspiration pour une véranda minimaliste de taille moyenne avec un sol en ardoise et un plafond standard.
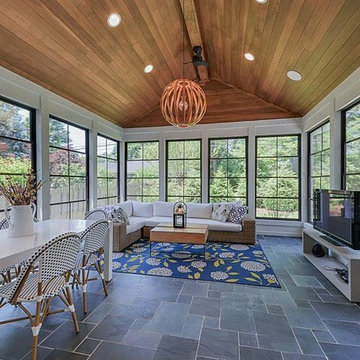
Idée de décoration pour une véranda minimaliste de taille moyenne avec un sol en travertin, un plafond standard, un sol gris et aucune cheminée.

This modern solarium is the addition to an existing single family home in Sunrise, Florida. The solarium consists of skylights, travertine floors, exposed tongue and groove ceilings, and a series of sliding glass doors to maximize the relationship between interior and exterior.
Rendering by Christopher and Stephanie Casariego

Amazing Colorado Lodge Style Custom Built Home in Eagles Landing Neighborhood of Saint Augusta, Mn - Build by Werschay Homes.
-James Gray Photography

The owners spend a great deal of time outdoors and desperately desired a living room open to the elements and set up for long days and evenings of entertaining in the beautiful New England air. KMA’s goal was to give the owners an outdoor space where they can enjoy warm summer evenings with a glass of wine or a beer during football season.
The floor will incorporate Natural Blue Cleft random size rectangular pieces of bluestone that coordinate with a feature wall made of ledge and ashlar cuts of the same stone.
The interior walls feature weathered wood that complements a rich mahogany ceiling. Contemporary fans coordinate with three large skylights, and two new large sliding doors with transoms.
Other features are a reclaimed hearth, an outdoor kitchen that includes a wine fridge, beverage dispenser (kegerator!), and under-counter refrigerator. Cedar clapboards tie the new structure with the existing home and a large brick chimney ground the feature wall while providing privacy from the street.
The project also includes space for a grill, fire pit, and pergola.
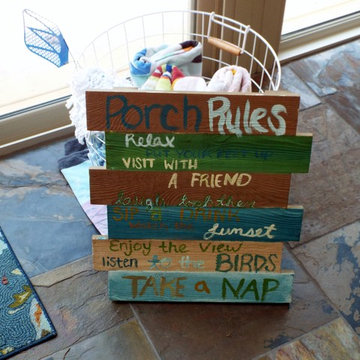
Cette photo montre une véranda chic de taille moyenne avec un sol en ardoise, aucune cheminée, un plafond standard et un sol gris.
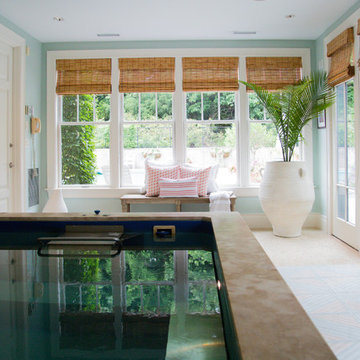
Update and redecoration to sunroom / pool room.
Photos: August and Iris Photography
Réalisation d'une véranda tradition de taille moyenne avec un sol en travertin, aucune cheminée, un plafond standard et un sol beige.
Réalisation d'une véranda tradition de taille moyenne avec un sol en travertin, aucune cheminée, un plafond standard et un sol beige.
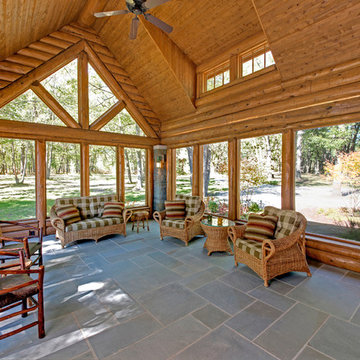
Réalisation d'une grande véranda chalet avec un sol en ardoise, aucune cheminée, un sol gris et un plafond standard.
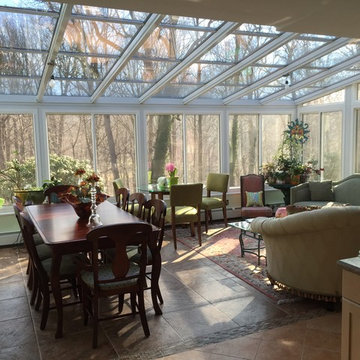
Idée de décoration pour une grande véranda tradition avec un sol en travertin, un plafond en verre et un sol marron.
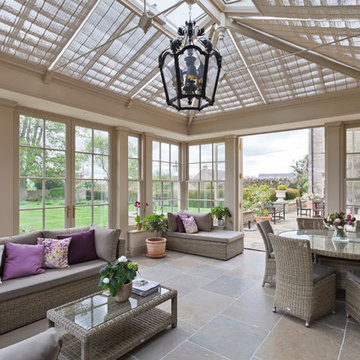
Many classical buildings incorporate vertical balanced sliding sash windows, the recognisable advantage being that windows can slide both upwards and downwards. The popularity of the sash window has continued through many periods of architecture.
For certain properties with existing glazed sash windows, it is a valid consideration to design a glazed structure with a complementary style of window.
Although sash windows are more complex and expensive to produce, they provide an effective and traditional alternative to top and side-hung windows.
The orangery shows six over six and two over two sash windows mirroring those on the house.
Vale Paint Colour- Olivine
Size- 6.5M X 5.2M
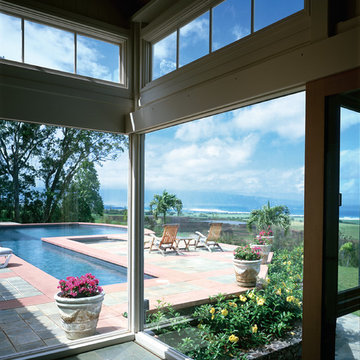
Photo Courtesy of Eastman
Cette image montre une véranda traditionnelle de taille moyenne avec un sol en ardoise, aucune cheminée, un plafond standard et un sol vert.
Cette image montre une véranda traditionnelle de taille moyenne avec un sol en ardoise, aucune cheminée, un plafond standard et un sol vert.
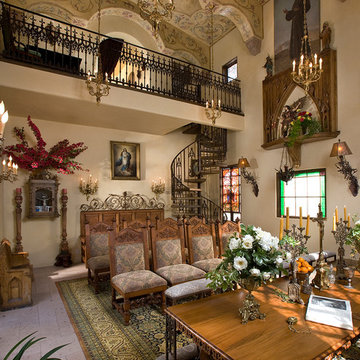
Dino Tonn Photography
Exemple d'une grande véranda méditerranéenne avec un sol en travertin, aucune cheminée, un plafond standard et un sol beige.
Exemple d'une grande véranda méditerranéenne avec un sol en travertin, aucune cheminée, un plafond standard et un sol beige.
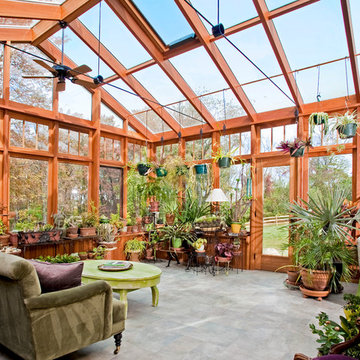
Sunroom / conservatory addition constructed in conjunction with whole house additions and renovations. Project located in Hatfield, Bucks County, PA.
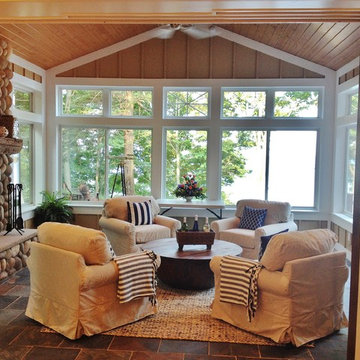
This incredible Cottage Home lake house sits atop a Lake Michigan shoreline bluff, taking in all the sounds and views of the magnificent lake. This custom built, LEED Certified home boasts of over 5,100 sq. ft. of living space – 6 bedrooms including a dorm room and a bunk room, 5 baths, 3 inside living spaces, porches and patios, and a kitchen with beverage pantry that takes the cake. The 4-seasons porch is where all guests desire to stay – welcomed by the peaceful wooded surroundings and blue hues of the great lake.

Idées déco pour une grande véranda classique avec un sol en ardoise, une cheminée standard, un manteau de cheminée en brique, un plafond standard et un sol gris.
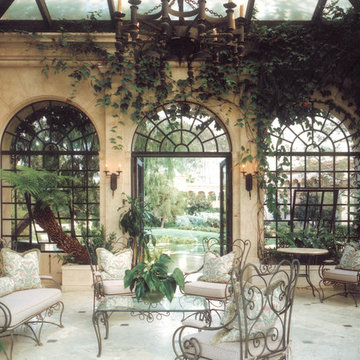
Aménagement d'une grande véranda classique avec un sol en travertin, aucune cheminée, un plafond en verre et un sol blanc.
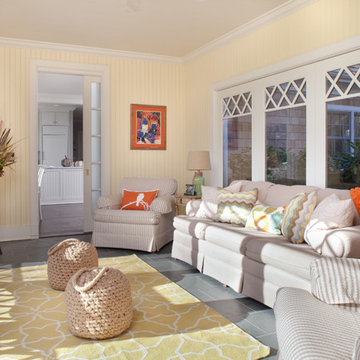
Réalisation d'une véranda marine avec aucune cheminée, un plafond standard, un sol en ardoise et un sol gris.
Idées déco de vérandas avec un sol en ardoise et un sol en travertin
3