Idées déco de vérandas avec un sol en ardoise et un sol gris
Trier par :
Budget
Trier par:Populaires du jour
21 - 40 sur 227 photos
1 sur 3
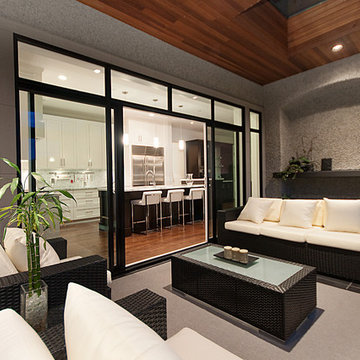
Inspiration pour une grande véranda traditionnelle avec un sol en ardoise, un puits de lumière et un sol gris.

Idées déco pour une petite véranda contemporaine avec un sol en ardoise, un plafond en verre et un sol gris.
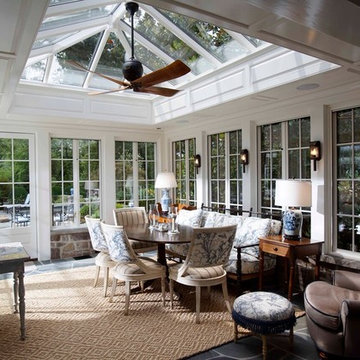
Inspiration pour une grande véranda traditionnelle avec un plafond en verre, un sol en ardoise, aucune cheminée et un sol gris.
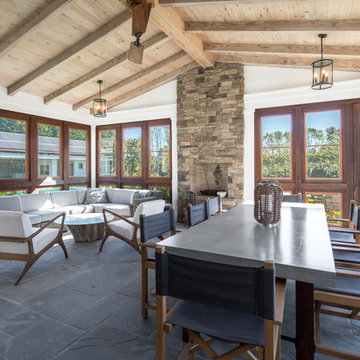
Réalisation d'une véranda tradition de taille moyenne avec un sol en ardoise, une cheminée standard, un manteau de cheminée en pierre, un plafond standard et un sol gris.
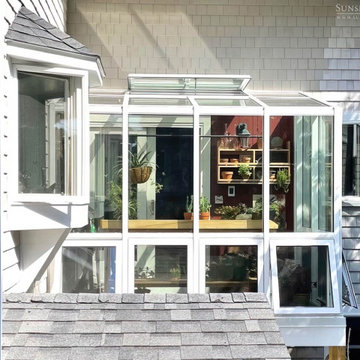
Not far from the Maine coastline, this renovation project showcases the power of creative reimagining. With an elevated deck in need of replacement, the clients envisioned a new space that would fill with sunshine and offer them the potential to nurture plants throughout the year. Offering full-service design and construction, Sunspace stepped in to make it happen.
The Sunspace team began by replacing the existing deck structure, creating a solid, raised, insulated foundation that would receive the greenhouse addition. A high-quality aluminum frame was chosen for its durability and sleek lines, blending with the home's existing architecture and fitting snugly into the corner of the exterior walls. The generous use of insulated glass floods the interior with natural light while maintaining a comfortable growing environment all year round.
Functionality within a small space is key in this design. Venting windows in the lower sections and operable roof vents ensure proper airflow and temperature control, essential for a thriving plant collection. The interior is thoughtfully finished with planting benches and shelving to establish an organized, inviting workspace. And with direct access from the home, a trip to the greenhouse is an effortless escape for the clients, a world of vibrant growth never further than a few steps away.
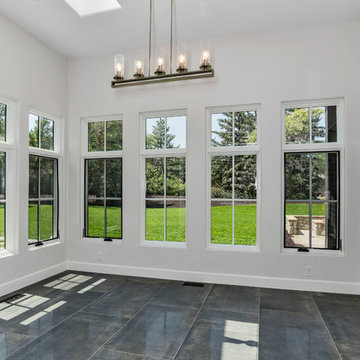
Cette image montre une véranda rustique de taille moyenne avec un sol en ardoise, un plafond standard et un sol gris.
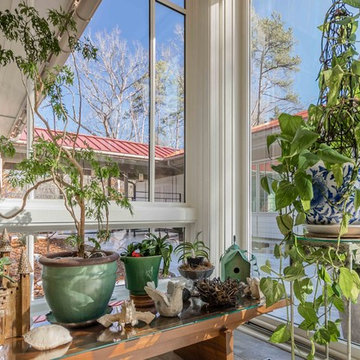
All photos by ShowSpace Photography ,LLC. The red metal roof system can be seen from this angle as can the covered walkway linking the house, the garage, and the owner's art studio.
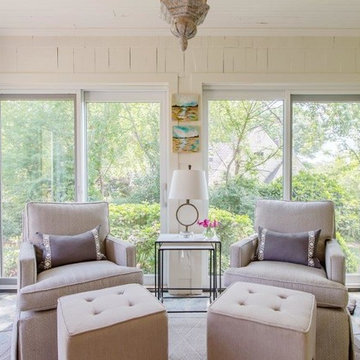
Amanda Norton Photography
Exemple d'une petite véranda bord de mer avec un sol en ardoise, un plafond standard et un sol gris.
Exemple d'une petite véranda bord de mer avec un sol en ardoise, un plafond standard et un sol gris.
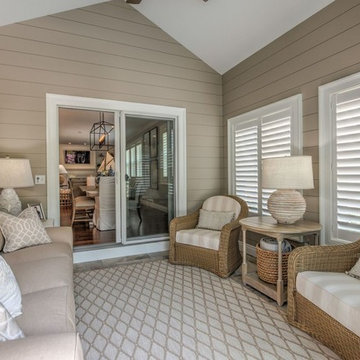
Colleen Gahry-Robb, Interior Designer / Ethan Allen, Auburn Hills, MI
Exemple d'une petite véranda bord de mer avec un plafond standard, un sol gris, un sol en ardoise et aucune cheminée.
Exemple d'une petite véranda bord de mer avec un plafond standard, un sol gris, un sol en ardoise et aucune cheminée.
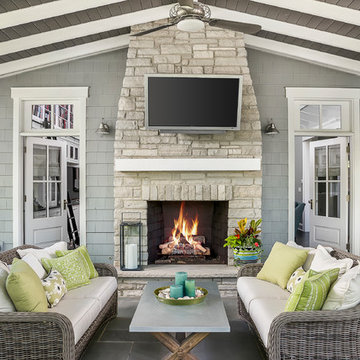
Cette image montre une véranda rustique avec un sol en ardoise, une cheminée standard, un manteau de cheminée en pierre, un plafond standard et un sol gris.
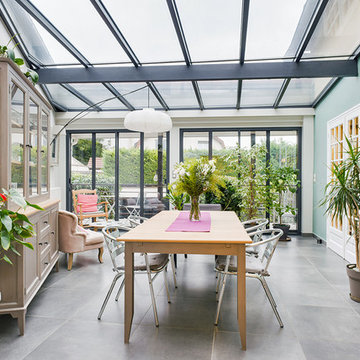
Une ancienne Véranda en polycarbonate a été remplacée par une nouvelle toiture et façade en verrières traditionnelles avec l'accord de l'urbanisme, garantissant ainsi l'isolation thermique & phonique, devenant un véritable jardin d'hiver baigné de lumière.

Aménagement d'une grande véranda classique avec un sol en ardoise, un poêle à bois, un manteau de cheminée en pierre, un plafond standard et un sol gris.
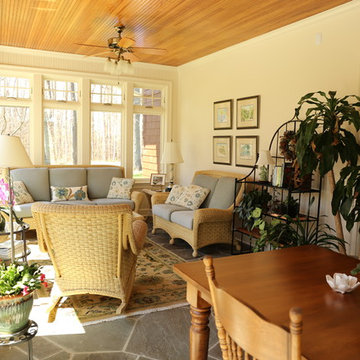
Exemple d'une véranda romantique de taille moyenne avec un sol en ardoise, un plafond standard et un sol gris.
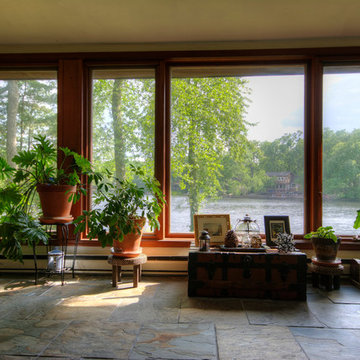
Inspiration pour une véranda traditionnelle de taille moyenne avec un sol en ardoise, un plafond standard et un sol gris.
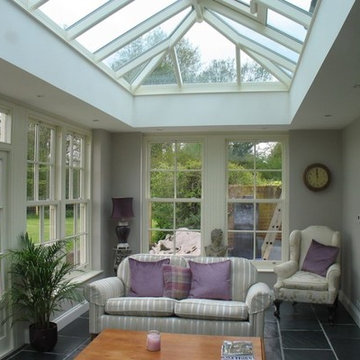
The new Orangery Extension has created a stunning space to sit and enjoy the tranquil garden and fields beyond
Réalisation d'une grande véranda tradition avec un sol en ardoise, un plafond en verre et un sol gris.
Réalisation d'une grande véranda tradition avec un sol en ardoise, un plafond en verre et un sol gris.
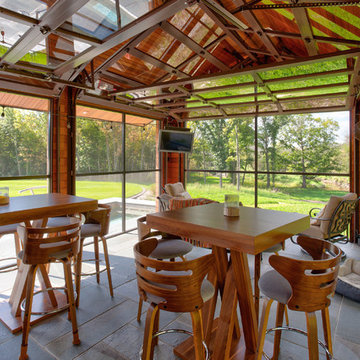
Inspiration pour une véranda design de taille moyenne avec un sol en ardoise, un plafond standard et un sol gris.
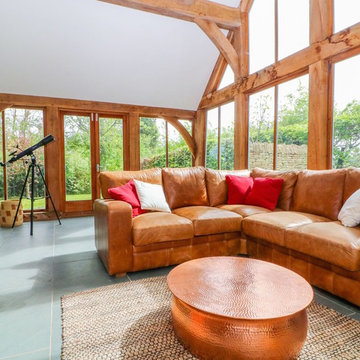
Inspiration pour une grande véranda rustique avec un sol en ardoise, un poêle à bois, un plafond en verre et un sol gris.
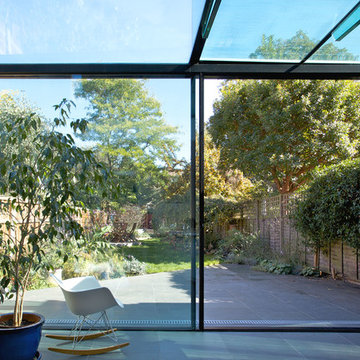
Waind Gohil Architects + Potter
Cette image montre une véranda design de taille moyenne avec un sol en ardoise, un plafond en verre et un sol gris.
Cette image montre une véranda design de taille moyenne avec un sol en ardoise, un plafond en verre et un sol gris.
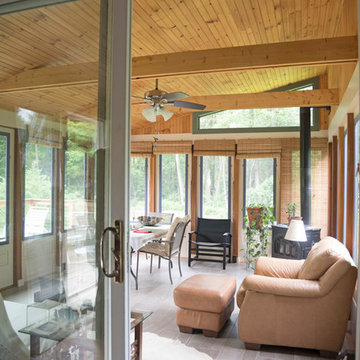
Three season porch with interchangeable glass and screen windows, wood stove , slate tiles. Wrap around plantation mahogany porch with wire cables to enhance natural view.
Photo credit: Jennifer Broy
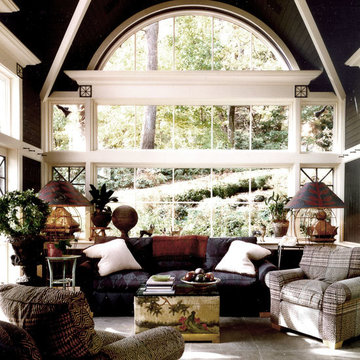
New sunroom addition designed to expand out into the garden, capture views and sunlight and be used as a comfortable space off of an outdoor spa built into the rock.
The stone floor has hydronic radiant tubes set below along with under floor lighting which lights glass panels set within the corners of the floor. It is a warm, cozy and dramatic room!
Durston Saylor, Photographer.
Idées déco de vérandas avec un sol en ardoise et un sol gris
2