Idées déco de vérandas avec un sol en bois brun et parquet foncé
Trier par :
Budget
Trier par:Populaires du jour
1 - 20 sur 4 553 photos
1 sur 3
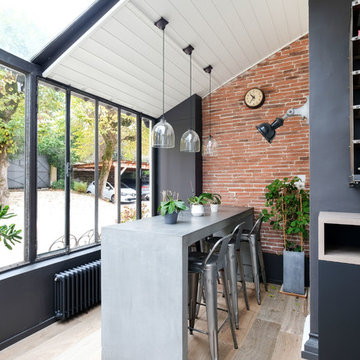
Jérôme Pantalacci
Réalisation d'une véranda urbaine avec un sol en bois brun, aucune cheminée et un plafond standard.
Réalisation d'une véranda urbaine avec un sol en bois brun, aucune cheminée et un plafond standard.
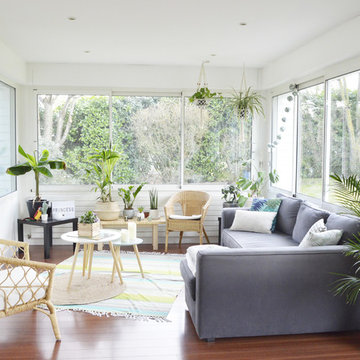
Réalisation d'une véranda marine de taille moyenne avec parquet foncé, un plafond standard et un sol marron.

Aménagement d'une véranda contemporaine avec un sol en bois brun, un puits de lumière et un sol marron.

Photo Credit - David Bader
Cette photo montre une véranda bord de mer avec parquet foncé, aucune cheminée, un plafond standard et un sol marron.
Cette photo montre une véranda bord de mer avec parquet foncé, aucune cheminée, un plafond standard et un sol marron.

Cette photo montre une grande véranda chic avec parquet foncé, une cheminée standard et un plafond standard.

Phillip Mueller Photography, Architect: Sharratt Design Company, Interior Design: Martha O'Hara Interiors
Inspiration pour une grande véranda traditionnelle avec un sol en bois brun, un manteau de cheminée en pierre, un puits de lumière, une cheminée standard et un sol marron.
Inspiration pour une grande véranda traditionnelle avec un sol en bois brun, un manteau de cheminée en pierre, un puits de lumière, une cheminée standard et un sol marron.

SpaceCrafting
Réalisation d'une véranda chalet de taille moyenne avec un sol en bois brun, une cheminée standard, un plafond standard, un sol gris et un manteau de cheminée en pierre.
Réalisation d'une véranda chalet de taille moyenne avec un sol en bois brun, une cheminée standard, un plafond standard, un sol gris et un manteau de cheminée en pierre.

west facing sunroom with views of the barns. This space is located just off the Great Room and offers a warm cozy retreat in the evening.
Idée de décoration pour une petite véranda champêtre avec un sol en bois brun, un poêle à bois, un plafond standard et un sol marron.
Idée de décoration pour une petite véranda champêtre avec un sol en bois brun, un poêle à bois, un plafond standard et un sol marron.
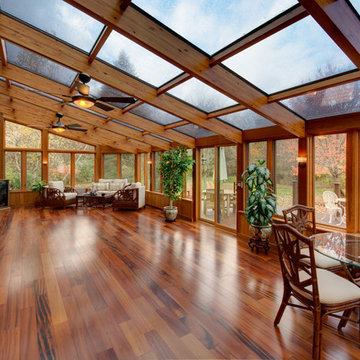
Idée de décoration pour une très grande véranda tradition avec un sol en bois brun et un plafond en verre.

Sunroom furniture furnishing details including custom woven roman shades and light gray accent chairs.
Réalisation d'une petite véranda tradition avec un sol en bois brun et un plafond standard.
Réalisation d'une petite véranda tradition avec un sol en bois brun et un plafond standard.

Cette photo montre une véranda tendance avec un sol en bois brun, un plafond en verre, un sol marron, une cheminée ribbon et un manteau de cheminée en pierre.

Our clients were relocating from the upper peninsula to the lower peninsula and wanted to design a retirement home on their Lake Michigan property. The topography of their lot allowed for a walk out basement which is practically unheard of with how close they are to the water. Their view is fantastic, and the goal was of course to take advantage of the view from all three levels. The positioning of the windows on the main and upper levels is such that you feel as if you are on a boat, water as far as the eye can see. They were striving for a Hamptons / Coastal, casual, architectural style. The finished product is just over 6,200 square feet and includes 2 master suites, 2 guest bedrooms, 5 bathrooms, sunroom, home bar, home gym, dedicated seasonal gear / equipment storage, table tennis game room, sauna, and bonus room above the attached garage. All the exterior finishes are low maintenance, vinyl, and composite materials to withstand the blowing sands from the Lake Michigan shoreline.
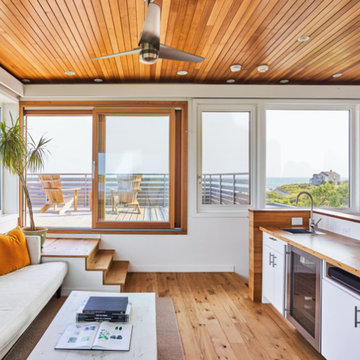
Plain Sawn Character White Oak in 6” widths in a stunning oceanfront residence in Little Compton, Rhode Island.
Aménagement d'une véranda bord de mer avec un sol en bois brun et un sol marron.
Aménagement d'une véranda bord de mer avec un sol en bois brun et un sol marron.

WINNER: Silver Award – One-of-a-Kind Custom or Spec 4,001 – 5,000 sq ft, Best in American Living Awards, 2019
Affectionately called The Magnolia, a reference to the architect's Southern upbringing, this project was a grass roots exploration of farmhouse architecture. Located in Phoenix, Arizona’s idyllic Arcadia neighborhood, the home gives a nod to the area’s citrus orchard history.
Echoing the past while embracing current millennial design expectations, this just-complete speculative family home hosts four bedrooms, an office, open living with a separate “dirty kitchen”, and the Stone Bar. Positioned in the Northwestern portion of the site, the Stone Bar provides entertainment for the interior and exterior spaces. With retracting sliding glass doors and windows above the bar, the space opens up to provide a multipurpose playspace for kids and adults alike.
Nearly as eyecatching as the Camelback Mountain view is the stunning use of exposed beams, stone, and mill scale steel in this grass roots exploration of farmhouse architecture. White painted siding, white interior walls, and warm wood floors communicate a harmonious embrace in this soothing, family-friendly abode.
Project Details // The Magnolia House
Architecture: Drewett Works
Developer: Marc Development
Builder: Rafterhouse
Interior Design: Rafterhouse
Landscape Design: Refined Gardens
Photographer: ProVisuals Media
Awards
Silver Award – One-of-a-Kind Custom or Spec 4,001 – 5,000 sq ft, Best in American Living Awards, 2019
Featured In
“The Genteel Charm of Modern Farmhouse Architecture Inspired by Architect C.P. Drewett,” by Elise Glickman for Iconic Life, Nov 13, 2019

Repurposing the floors from the original house as a ceiling detail help give the sunroom a warm, cozy vibe.
Idée de décoration pour une véranda champêtre de taille moyenne avec un sol en bois brun, aucune cheminée et un sol marron.
Idée de décoration pour une véranda champêtre de taille moyenne avec un sol en bois brun, aucune cheminée et un sol marron.
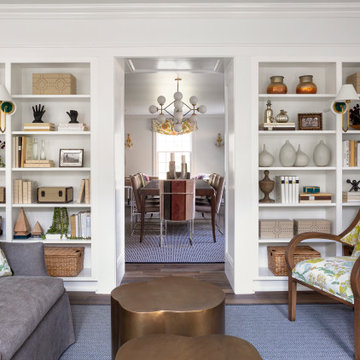
A Bright & Open Sunroom with Expansive Seating Options, Photo by Emily Minton Redfield
Idée de décoration pour une véranda tradition de taille moyenne avec un sol en bois brun, aucune cheminée, un plafond standard et un sol marron.
Idée de décoration pour une véranda tradition de taille moyenne avec un sol en bois brun, aucune cheminée, un plafond standard et un sol marron.

Sunroom with casement windows and different shades of grey furniture.
Exemple d'une grande véranda nature avec un plafond standard, un sol gris et parquet foncé.
Exemple d'une grande véranda nature avec un plafond standard, un sol gris et parquet foncé.
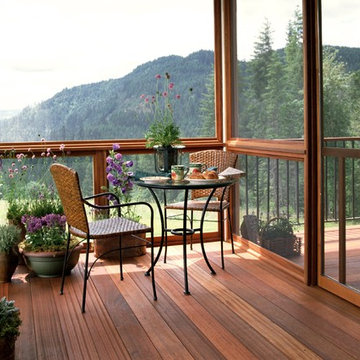
Idées déco pour une véranda classique de taille moyenne avec parquet foncé et un sol marron.
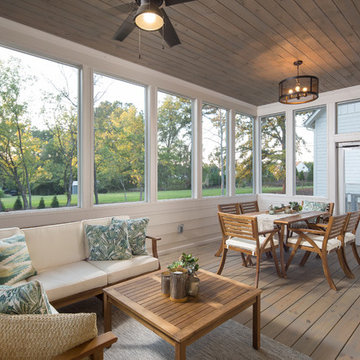
DAVID CANNON
Aménagement d'une véranda campagne avec un sol en bois brun, un plafond standard et un sol marron.
Aménagement d'une véranda campagne avec un sol en bois brun, un plafond standard et un sol marron.
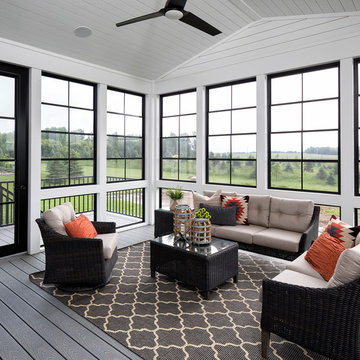
Space Crafting
Idée de décoration pour une véranda tradition avec parquet foncé, aucune cheminée et un plafond standard.
Idée de décoration pour une véranda tradition avec parquet foncé, aucune cheminée et un plafond standard.
Idées déco de vérandas avec un sol en bois brun et parquet foncé
1