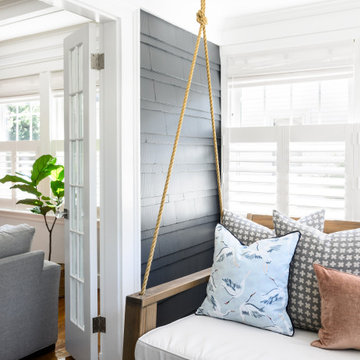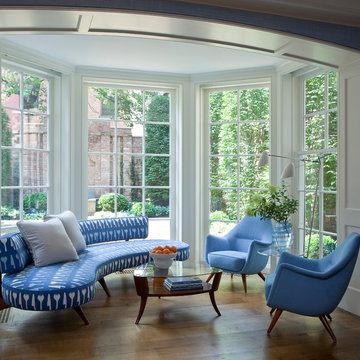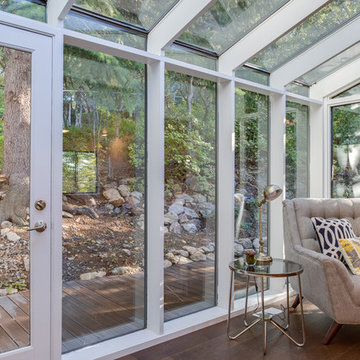Idées déco de vérandas avec un sol en bois brun et parquet peint
Trier par :
Budget
Trier par:Populaires du jour
221 - 240 sur 3 155 photos
1 sur 3
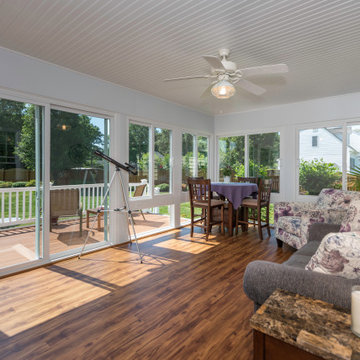
Gorgeous traditional sunroom that was built onto the exterior of the customers home. This adds a spacious feel to the entire house and is a great place to relax or to entertain friends and family!
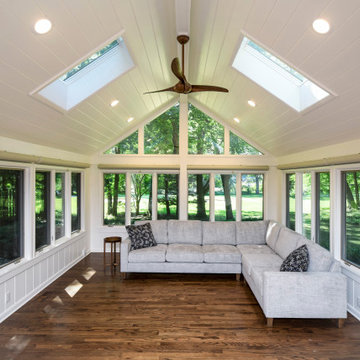
The four seasons room mostly got new finishes, we had sleepers added to bring the floor level up to match the kitchen and rest of the house. This also required replacement of an exterior door to accommodate the need for a higher threshold.
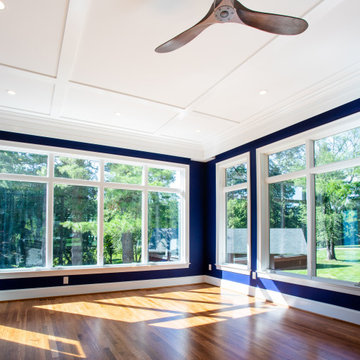
JDBG is wrapping up work on an expansive 2-story sunroom addition that also included modifications to the existing home’s interior and significant exterior improvements as well. The original project brief was to provide a conditioned 4-season sunroom addition where the homeowners could relax and enjoy their wooded views. As we delved deeper into our client’s overall objectives, it became clear that this would be no ordinary sunroom addition. The resulting 16’x25’ sunroom is a showstopper with 10’ high ceilings and wall to wall windows offering expansive views of the surrounding landscape.
As we recommend with most addition projects, the process started with our Preliminary Design Study to determine project goals, design concepts, project feasibility and associated budget estimates. During this process, our design team worked to ensure that both interior and exterior were fully integrated. We conducted in-depth programming to identify key goals and needs which would inform the design and performed a field survey and zoning analysis to identify any constraints that could impact the plans. The next step was to develop conceptual designs that addressed the program requirements.
Using a combination of 3-D massing, interior/exterior renderings, precedent imaging and space planning, the design concept was revised and refined. At the end of the study we had an approved schematic design and comprehensive budget estimates for the 2-story addition and were ready to move into design development, construction documentation, trade coordination, and final pricing. A complex project such as this involves architectural and interior design, structural and civil engineering, landscape design and environmental considerations. Multiple trades and subs are engaged during construction, from HVAC to electrical and plumbing, framers, carpenters and masons, roofers and painters just to name a few. JDBG was there every step of the way to ensure quality construction.
Other notable features of the renovation included expanding the home’s existing dining room, incorporating a custom ‘dish room,’ and providing fully conditioned storage and his & her workrooms on the lower level. A new front portico will visually connect the old and new structures and a brand new roof, shutters and paint will further transform the exterior. Thoughtful planning was also given to the landscape, including a back deck, stone patio and walkways, plantings and exterior lighting. Stay tuned for more photos as this sunroom addition nears completion.
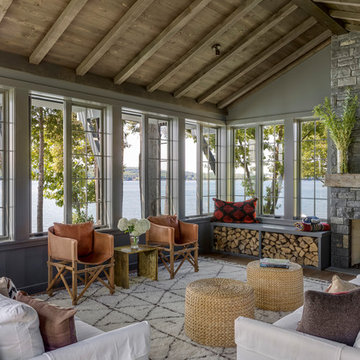
TEAM
Interior Design: LDa Architecture & Interiors
Builder: Dixon Building Company
Landscape Architect: Gregory Lombardi Design
Photographer: Greg Premru Photography
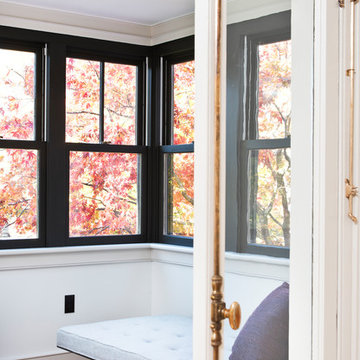
Idées déco pour une véranda victorienne avec un sol en bois brun, un sol marron et un plafond standard.
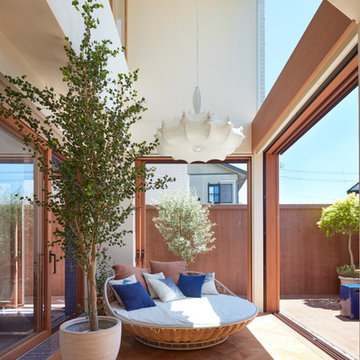
photo by: 矢野紀之
Cette photo montre une véranda méditerranéenne avec un sol en bois brun, un plafond standard et un sol marron.
Cette photo montre une véranda méditerranéenne avec un sol en bois brun, un plafond standard et un sol marron.
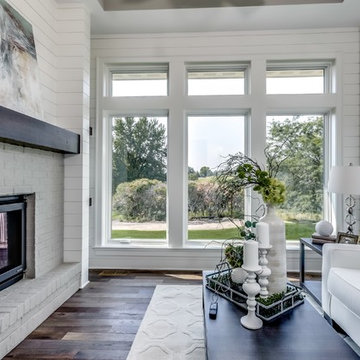
Executive Style Rambler With Private Water Views
Upscale, luxurious living awaits you in this custom built Norton Home. Set on a large rural lot with a beautiful lake view this is truly a private oasis.
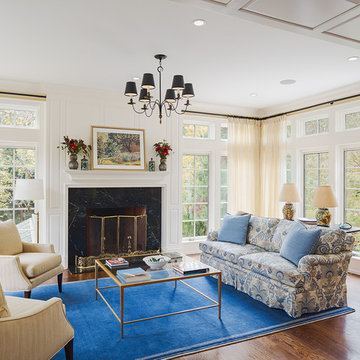
A sitting room, situated at the far end of the addition, offers 180-degree views of the grounds from an elevated vantage point.
Photography: Sam Oberter
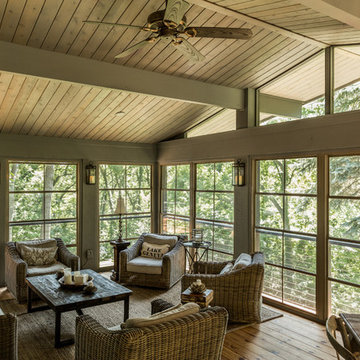
Lowell Custom Homes, Lake Geneva, WI.
Summer House Remodel of Screened-in Sun Porch. Wood plank floors, wood panel ceiling, large windows with views, lighting, The architecture of this addition blends seamlessly with the original Mid Century modern look of the home.
CB Wilson Interiors
Victoria McHugh Photography
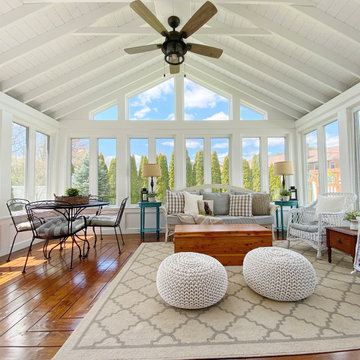
Sunroom with vaulted ceiling and wall of windows. Modern farmhouse feel with antique wicker furniture.
Aménagement d'une véranda campagne de taille moyenne avec un sol en bois brun et un sol marron.
Aménagement d'une véranda campagne de taille moyenne avec un sol en bois brun et un sol marron.
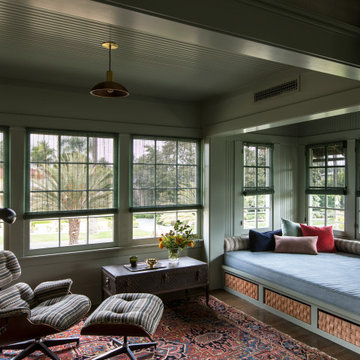
Cette photo montre une petite véranda craftsman avec un sol en bois brun, aucune cheminée, un plafond standard et un sol marron.
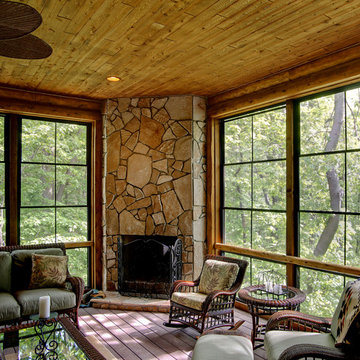
Aménagement d'une véranda montagne de taille moyenne avec un sol en bois brun, une cheminée standard, un manteau de cheminée en pierre, un plafond standard et un sol beige.
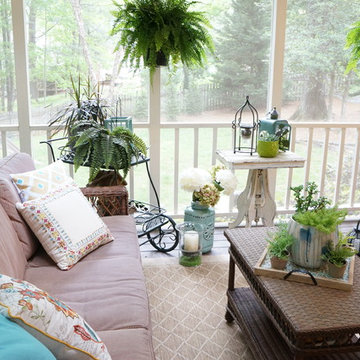
Styling a sun porch in Cary with vibrant accessories and lots of potted plants. Continuing the Country Cottage theme from inside to outside.
Idées déco pour une véranda de taille moyenne avec parquet peint et un puits de lumière.
Idées déco pour une véranda de taille moyenne avec parquet peint et un puits de lumière.
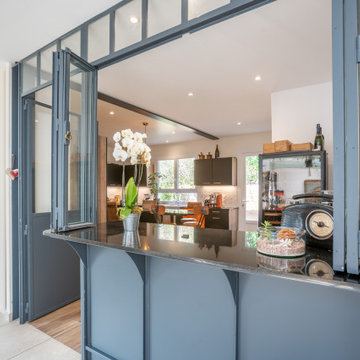
Cuisine semi-ouverte . Conception d'une verrière accordéon sur un bar. dans un style industriel
Inspiration pour une grande véranda design avec un sol en bois brun, un poêle à bois, un plafond standard et un sol beige.
Inspiration pour une grande véranda design avec un sol en bois brun, un poêle à bois, un plafond standard et un sol beige.
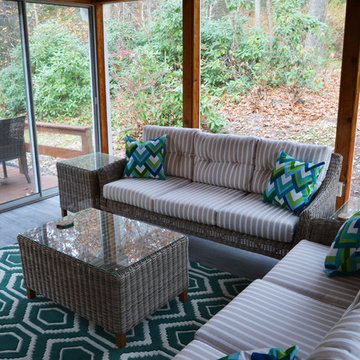
Réalisation d'une grande véranda tradition avec un sol en bois brun, aucune cheminée, un plafond standard et un sol gris.
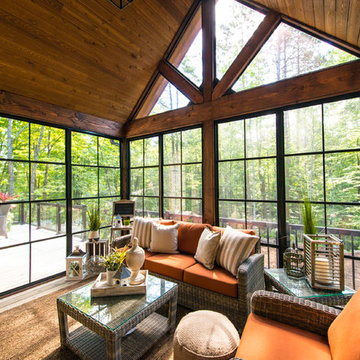
Linwood Homes
Réalisation d'une véranda chalet avec un sol en bois brun et un plafond standard.
Réalisation d'une véranda chalet avec un sol en bois brun et un plafond standard.
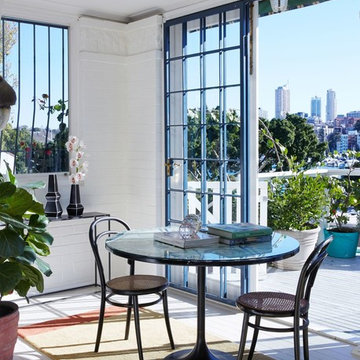
Fornasetti breakfast table picked up at auction from Shapiro, vintage bentwood chairs, 1950’s Italian turquoise pendant with pressed glass shade. Photo – Sean Fennessy,
Idées déco de vérandas avec un sol en bois brun et parquet peint
12
